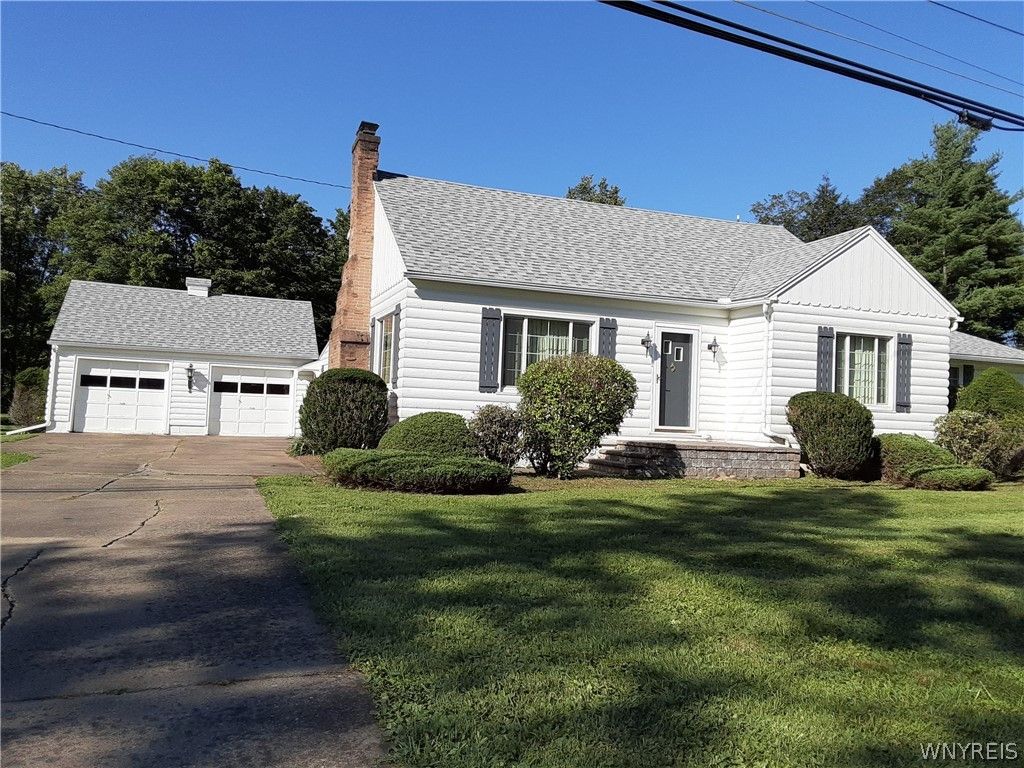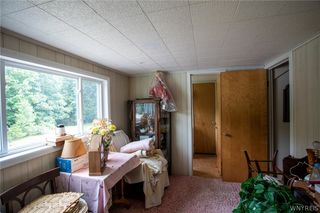


OFF MARKET
6074 Peth Rd
Great Valley, NY 14741
- 4 Beds
- 3 Baths
- 2,126 sqft (on 3.40 acres)
- 4 Beds
- 3 Baths
- 2,126 sqft (on 3.40 acres)
4 Beds
3 Baths
2,126 sqft
(on 3.40 acres)
Homes for Sale Near 6074 Peth Rd
Skip to last item
- Listing by: Keller Williams Realty Lancaster
- Listing by: Keller Williams Realty Lancaster
- Listing by: WNY Metro Roberts Realty
- See more homes for sale inGreat ValleyTake a look
Skip to first item
Local Information
© Google
-- mins to
Commute Destination
Description
This property is no longer available to rent or to buy. This description is from March 24, 2023
NEW ON THE MARKET AND A DESIRABLE NEIGHBORHOOD! DISCOVER THE CHARM OF THIS SPACIOUS 3-4 BEDROOM, 2-1/2 BATH LOG FACED HOME ON 3+ ACRES. BEAUTIFUL KNOTTY PINE ACCENTS THE LIVING ROOM WITH A BRICK FIREPLACE. BUILT-IN SHELVING IS FEATURED IN THE FORMAL DINING AND OFFICE AREAS. THE FIRST FLOOR OFFERS A MASTER SUITE WITH A WALK-IN CLOSET AND ACCESS TO THE BACK PATIO. THERE IS A SECOND BEDROOM AND BATH ON THIS LEVEL. UPSTAIRS PROVIDES 2+ MORE BEDROOMS AND A HALF BATH, WHICH COULD BE CONVERTED TO A FULL BATHROOM. TWO WALK-IN ATTIC SPACES ARE GREAT STORAGE. THE BASEMENT IS ALREADY PARTIALLY FINISHED. UNDERNEATH THE CARPETS ARE CHERRY FLOORING THOUGHOUT THE MAJORITY OF THE HOUSE. THE ENCLOSED BACK PORCH, REAR BRICK PATIO AND THE LARGE YARD ARE THE IDEAL SPOTS TO ENJOY THE SEASONS. PARK YOUR CARS IN THE TWO CAR GARAGE WITH A COVERED WALKWAY THAT LEADS TO THE BACK DOOR. SOME UPDATES COULD ENHANCE THE OVERALL VINTAGE CHARM. THE OWNERS ARE CONDUCTING A HOUSEHOLD SALE THE WEEKEND OF SEPTEMBER 17TH. DON'T MISS OUT ON THIS SPACIOUS HOME IN THE ELLICOTTVILLE SCHOOL DISTRICT.
Home Highlights
Parking
Garage
Outdoor
Porch
A/C
Heating only
HOA
None
Price/Sqft
No Info
Listed
180+ days ago
Home Details for 6074 Peth Rd
Interior Features |
|---|
Interior Details Basement: Full,Partially FinishedNumber of Rooms: 10Types of Rooms: Dining Room, Bedroom 1, Bedroom 3, Bedroom 4, Living Room, Other, Bedroom 2, Kitchen |
Beds & Baths Number of Bedrooms: 4Main Level Bedrooms: 2Number of Bathrooms: 3Number of Bathrooms (full): 2Number of Bathrooms (half): 1Number of Bathrooms (main level): 2 |
Dimensions and Layout Living Area: 2126 Square Feet |
Appliances & Utilities Appliances: Dryer, Electric Oven, Electric Range, Electric Water Heater, Refrigerator, WasherDryerLaundry: In BasementRefrigeratorWasher |
Heating & Cooling Heating: Gas,Forced AirHas HeatingHeating Fuel: Gas |
Fireplace & Spa Number of Fireplaces: 1Has a Fireplace |
Gas & Electric Electric: Circuit Breakers |
Windows, Doors, Floors & Walls Flooring: Carpet, Hardwood, Varies, Vinyl |
Levels, Entrance, & Accessibility Number of Stories: 1Floors: Carpet, Hardwood, Varies, Vinyl |
Exterior Features |
|---|
Exterior Home Features Roof: Asphalt ShinglePatio / Porch: Enclosed, PorchOther Structures: Shed(s), StorageExterior: Concrete DrivewayFoundation: Block |
Parking & Garage Number of Garage Spaces: 2Number of Covered Spaces: 2Has a GarageParking Spaces: 2Parking: Detached,Driveway,Garage Door Opener |
Frontage WaterfrontWaterfront: River Access, StreamOn Waterfront |
Water & Sewer Sewer: Septic TankWater Body: Wrights Creek |
Farm & Range Frontage Length: 100 |
Property Information |
|---|
Year Built Year Built: 1950 |
Property Type / Style Property Type: ResidentialProperty Subtype: Single Family ResidenceArchitecture: Log Home |
Building Construction Materials: Log Siding |
Property Information Condition: ResaleParcel Number: 04440006500300010160000000 |
Price & Status |
|---|
Price List Price: $199,900 |
Status Change & Dates Off Market Date: Fri Oct 22 2021Possession Timing: Close Of Escrow |
Active Status |
|---|
MLS Status: Closed |
Location |
|---|
Direction & Address City: Great Valley |
School Information Elementary School: Ellicottville ElementaryElementary School District: EllicottvilleJr High / Middle School District: EllicottvilleHigh School: Ellicottville Middle HighHigh School District: Ellicottville |
Building |
|---|
Building Area Building Area: 2126 Square Feet |
HOA |
|---|
Association for this Listing: Buffalo |
Lot Information |
|---|
Lot Area: 3.4 Acres |
Listing Info |
|---|
Special Conditions: Standard |
Offer |
|---|
Listing Terms: Cash, Conventional, FHA, USDA Loan, VA Loan |
Compensation |
|---|
Buyer Agency Commission: 3.0Sub Agency Commission: 3.0Transaction Broker Commission: 0 |
Notes The listing broker’s offer of compensation is made only to participants of the MLS where the listing is filed |
Miscellaneous |
|---|
BasementMls Number: B1364231Living Area Range Units: Square FeetSub Agency Relationship Offered |
Last check for updates: about 6 hours ago
Listed by Tina J Dillon, (716) 474-5646
Howard Hanna WNY Inc.
Bought with: Tina J Dillon, (716) 474-5646, Howard Hanna WNY Inc.
Originating MLS: Buffalo
Source: NYSAMLSs, MLS#B1364231

Price History for 6074 Peth Rd
| Date | Price | Event | Source |
|---|---|---|---|
| 03/18/2022 | $197,500 | Sold | NYSAMLSs #B1364231 |
| 10/23/2021 | $199,900 | Pending | NYSAMLSs #B1364231 |
| 09/06/2021 | $199,900 | Listed For Sale | NYSAMLSs #B1364231 |
Property Taxes and Assessment
| Year | 2023 |
|---|---|
| Tax | |
| Assessment | $226,389 |
Home facts updated by county records
Comparable Sales for 6074 Peth Rd
Address | Distance | Property Type | Sold Price | Sold Date | Bed | Bath | Sqft |
|---|---|---|---|---|---|---|---|
0.11 | Single-Family Home | $225,000 | 06/30/23 | 3 | 3 | 1,260 | |
1.03 | Single-Family Home | $250,000 | 12/19/23 | 5 | 2 | 3,584 | |
1.07 | Single-Family Home | $181,000 | 02/15/24 | 3 | 2 | 1,707 | |
1.62 | Single-Family Home | $369,000 | 09/18/23 | 4 | 2 | 2,208 | |
1.62 | Single-Family Home | $100,000 | 01/12/24 | 2 | 1 | 864 | |
2.54 | Single-Family Home | $420,000 | 08/04/23 | 4 | 2 | 3,468 |
Assigned Schools
These are the assigned schools for 6074 Peth Rd.
- Ellicottville Middle School High School
- 6-12
- Public
- 336 Students
4/10GreatSchools RatingParent Rating AverageNo reviews available for this school. - Ellicottville Elementary School
- PK-5
- Public
- 272 Students
8/10GreatSchools RatingParent Rating AverageNo reviews available for this school. - Check out schools near 6074 Peth Rd.
Check with the applicable school district prior to making a decision based on these schools. Learn more.
LGBTQ Local Legal Protections
LGBTQ Local Legal Protections

The data relating to real estate on this web site comes in part from the Internet Data Exchange (IDX) Program
of the CNYIS, UNYREIS and WNYREIS. Real estate listings held by firms other than Zillow, Inc. are marked with
the IDX logo and include the Listing Broker’s Firm Name. Listing Data last updated at 2024-02-07 10:10:09 PST.
Disclaimer: All information deemed reliable but not guaranteed and should be independently verified. All properties
are subject to prior sale, change or withdrawal. Neither the listing broker(s) nor Zillow, Inc. shall be responsible for any typographical errors, misinformation, misprints, and shall be held totally harmless.
© 2024 CNYIS, UNYREIS, WNYREIS. All rights reserved.
The listing broker’s offer of compensation is made only to participants of the MLS where the listing is filed.
The listing broker’s offer of compensation is made only to participants of the MLS where the listing is filed.
Homes for Rent Near 6074 Peth Rd
Skip to last item
Skip to first item
Off Market Homes Near 6074 Peth Rd
Skip to last item
- Northern Star Realty
- Holiday Valley Realty Co, Inc
- Keller Williams Realty Lancaster
- See more homes for sale inGreat ValleyTake a look
Skip to first item
6074 Peth Rd, Great Valley, NY 14741 is a 4 bedroom, 3 bathroom, 2,126 sqft single-family home built in 1950. This property is not currently available for sale. 6074 Peth Rd was last sold on Mar 18, 2022 for $197,500 (1% lower than the asking price of $199,900). The current Trulia Estimate for 6074 Peth Rd is $292,000.
