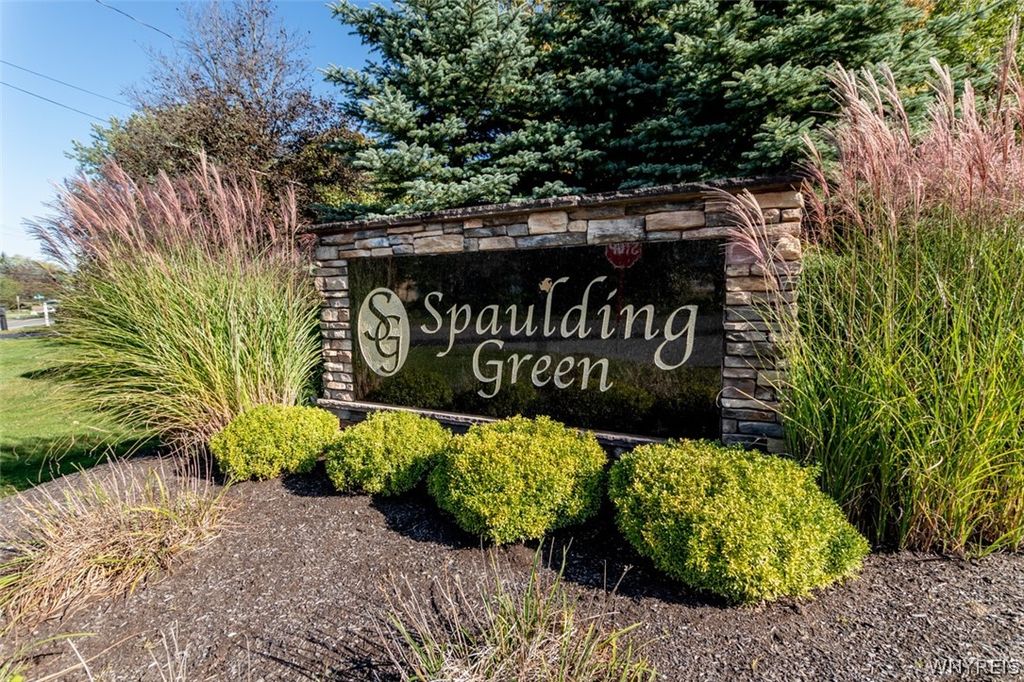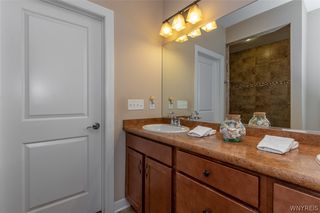


OFF MARKET
5648 Ferncrest Ct #B
Clarence Center, NY 14032
- 2 Beds
- 2 Baths
- 1,803 sqft
- 2 Beds
- 2 Baths
- 1,803 sqft
2 Beds
2 Baths
1,803 sqft
Homes for Sale Near 5648 Ferncrest Ct #B
Skip to last item
- Listing by: Marrano/Marc Equity Corp
- Listing by: Marrano/Marc Equity Corp
- See more homes for sale inClarence CenterTake a look
Skip to first item
Local Information
© Google
-- mins to
Commute Destination
Description
This property is no longer available to rent or to buy. This description is from March 24, 2023
The Villas at Spaulding Green. This premium location tucked away at the back of a quiet cul-de-sac is rarely available. The lifestyle here is relaxed, the community is very well maintained with exceptional green space. Featured in the thoughtfully designed floor plan are vaulted ceilings, large fully-applianced kitchen with granite island overlooking hearth room and cozy 2-way fireplace. Great room with abundant windows provides exceptional natural light. Dining area and study conveniently flow from main living area. Sunny private patio overlooks nature. Primary bedroom has en suite bath with oversize curb less shower and generous walk-in closet. 2nd bedroom and full bath, laundry room complete floor plan. Spacious 2 car garage with separate storage area. Upgrades throughout. Private Clubhouse, pool and fitness room for residents. Condo status for low taxes. Showings begin at Open House, Saturday, 10/23/2021. Offers due Wednesday, 10/27/21 by 3 PM. Open Saturday, 10/23 & Sunday, 10/24, 1 - 3 PM.
Home Highlights
Parking
Garage
Outdoor
Porch, Patio
A/C
Heating & Cooling
HOA
$299/Monthly
Price/Sqft
No Info
Listed
180+ days ago
Home Details for 5648 Ferncrest Ct #B
Interior Features |
|---|
Interior Details Number of Rooms: 6Types of Rooms: Living Room, Bedroom 1, Bedroom 2, Dining Room, Kitchen |
Beds & Baths Number of Bedrooms: 2Main Level Bedrooms: 2Number of Bathrooms: 2Number of Bathrooms (full): 2Number of Bathrooms (main level): 2 |
Dimensions and Layout Living Area: 1803 Square Feet |
Appliances & Utilities Utilities: Cable Available, Sewer Connected, Water ConnectedAppliances: Dryer, Dishwasher, Exhaust Fan, Free-Standing Range, Gas Cooktop, Disposal, Gas Oven, Gas Range, Gas Water Heater, Microwave, Oven, Refrigerator, Range Hood, WasherDishwasherDisposalDryerLaundry: Main LevelMicrowaveRefrigeratorWasher |
Heating & Cooling Heating: Gas,Forced AirHas CoolingAir Conditioning: Central AirHas HeatingHeating Fuel: Gas |
Fireplace & Spa Number of Fireplaces: 1Has a Fireplace |
Gas & Electric Electric: Circuit Breakers |
Windows, Doors, Floors & Walls Window: Drapes, Thermal WindowsDoor: Sliding DoorsFlooring: Hardwood, Tile, Varies |
Levels, Entrance, & Accessibility Stories: 1Number of Stories: 1Levels: OneFloors: Hardwood, Tile, Varies |
Exterior Features |
|---|
Exterior Home Features Roof: AsphaltPatio / Porch: Open, Patio, PorchExterior: Sprinkler/Irrigation, PatioFoundation: Slab |
Parking & Garage Number of Garage Spaces: 2Number of Covered Spaces: 2Has a GarageParking Spaces: 2Parking: Assigned,Attached,Two Spaces,Garage Door Opener |
Pool Pool: Association, Community |
Frontage Not on Waterfront |
Water & Sewer Sewer: Connected |
Property Information |
|---|
Year Built Year Built: 2014 |
Property Type / Style Property Type: ResidentialProperty Subtype: Condominium, Apartment, Single Family ResidenceStructure Type: ApartmentArchitecture: Patio Home |
Building Construction Materials: Stone, Vinyl Siding, Copper PlumbingAttached To Another Structure |
Property Information Condition: ResaleParcel Number: 143200058110000500200011B |
Price & Status |
|---|
Price List Price: $424,900 |
Status Change & Dates Off Market Date: Mon Nov 01 2021Possession Timing: Close Of Escrow |
Active Status |
|---|
MLS Status: Closed |
Location |
|---|
Direction & Address City: ClarenceCommunity: Villas/Spaulding Green Co |
School Information Elementary School District: ClarenceJr High / Middle School District: ClarenceHigh School District: Clarence |
Building |
|---|
Building Details Builder Model: Ducal |
Building Area Building Area: 1803 Square Feet |
HOA |
|---|
HOA Fee Includes: Common Area Maintenance, Common Area Insurance, Common Areas, Insurance, Maintenance Structure, Reserve Fund, Snow Removal, TrashHOA Name: FairwoodHOA Phone: 716-656-9700Association for this Listing: BuffaloHOA Fee: $299/Monthly |
Lot Information |
|---|
Lot Area: 1306.8 sqft |
Listing Info |
|---|
Special Conditions: Standard |
Offer |
|---|
Listing Terms: Cash, Conventional, FHA |
Compensation |
|---|
Buyer Agency Commission: 3.0Sub Agency Commission: 0Transaction Broker Commission: 0 |
Notes The listing broker’s offer of compensation is made only to participants of the MLS where the listing is filed |
Miscellaneous |
|---|
Mls Number: B1373899Living Area Range Units: Square Feet |
Additional Information |
|---|
HOA Amenities: Clubhouse,Community Kitchen,Fitness Center,Pool |
Last check for updates: about 23 hours ago
Listed by Phyllis J Milazzo, (716) 818-5576
HUNT Real Estate ERA
Bought with: David Ray, (716) 990-5304, eXp Realty
Originating MLS: Buffalo
Source: NYSAMLSs, MLS#B1373899

Price History for 5648 Ferncrest Ct #B
| Date | Price | Event | Source |
|---|---|---|---|
| 12/13/2021 | $424,900 | Sold | NYSAMLSs #B1373899 |
| 11/01/2021 | $424,900 | Pending | HUNT ERA Real Estate #B1373899 |
| 11/01/2021 | $424,900 | Contingent | NYSAMLSs #B1373899 |
| 10/21/2021 | $424,900 | Listed For Sale | NYSAMLSs #B1373899 |
Property Taxes and Assessment
| Year | 2023 |
|---|---|
| Tax | |
| Assessment | $266,875 |
Home facts updated by county records
Comparable Sales for 5648 Ferncrest Ct #B
Address | Distance | Property Type | Sold Price | Sold Date | Bed | Bath | Sqft |
|---|---|---|---|---|---|---|---|
0.28 | Condo | $315,000 | 07/18/23 | 2 | 2 | 1,141 | |
0.28 | Condo | $242,000 | 06/12/23 | 2 | 2 | 1,168 | |
0.78 | Condo | $325,000 | 08/31/23 | 3 | 2 | 1,856 | |
0.80 | Condo | $430,000 | 07/27/23 | 2 | 2 | 1,532 | |
2.91 | Condo | $330,000 | 06/13/23 | 2 | 2 | 1,608 | |
2.91 | Condo | $320,000 | 01/08/24 | 2 | 3 | 1,696 | |
3.14 | Condo | $358,101 | 09/29/23 | 2 | 3 | 1,864 | |
3.59 | Condo | $336,600 | 08/17/23 | 3 | 3 | 2,147 | |
3.49 | Condo | $227,500 | 02/09/24 | 2 | 2 | 1,196 | |
3.48 | Condo | $292,000 | 01/18/24 | 2 | 2 | 1,598 |
Assigned Schools
These are the assigned schools for 5648 Ferncrest Ct #B.
- Clarence Middle School
- 6-8
- Public
- 952 Students
6/10GreatSchools RatingParent Rating AverageIt is Great school with caring teachers.Parent Review7mo ago - Clarence Senior High School
- 8-12
- Public
- 1417 Students
9/10GreatSchools RatingParent Rating AverageGreat School and great school district. No complaints from anything.Parent Review4y ago - Ledgeview Elementary School
- K-5
- Public
- 473 Students
7/10GreatSchools RatingParent Rating AverageN/AStudent Review15y ago - Check out schools near 5648 Ferncrest Ct #B.
Check with the applicable school district prior to making a decision based on these schools. Learn more.
LGBTQ Local Legal Protections
LGBTQ Local Legal Protections

The data relating to real estate on this web site comes in part from the Internet Data Exchange (IDX) Program
of the CNYIS, UNYREIS and WNYREIS. Real estate listings held by firms other than Zillow, Inc. are marked with
the IDX logo and include the Listing Broker’s Firm Name. Listing Data last updated at 2024-02-07 10:10:09 PST.
Disclaimer: All information deemed reliable but not guaranteed and should be independently verified. All properties
are subject to prior sale, change or withdrawal. Neither the listing broker(s) nor Zillow, Inc. shall be responsible for any typographical errors, misinformation, misprints, and shall be held totally harmless.
© 2024 CNYIS, UNYREIS, WNYREIS. All rights reserved.
The listing broker’s offer of compensation is made only to participants of the MLS where the listing is filed.
The listing broker’s offer of compensation is made only to participants of the MLS where the listing is filed.
Homes for Rent Near 5648 Ferncrest Ct #B
Skip to last item
Skip to first item
Off Market Homes Near 5648 Ferncrest Ct #B
Skip to last item
Skip to first item
5648 Ferncrest Ct #B, Clarence Center, NY 14032 is a 2 bedroom, 2 bathroom, 1,803 sqft condo built in 2014. This property is not currently available for sale. 5648 Ferncrest Ct #B was last sold on Dec 13, 2021 for $424,900 (0% higher than the asking price of $424,900). The current Trulia Estimate for 5648 Ferncrest Ct #B is $483,100.
