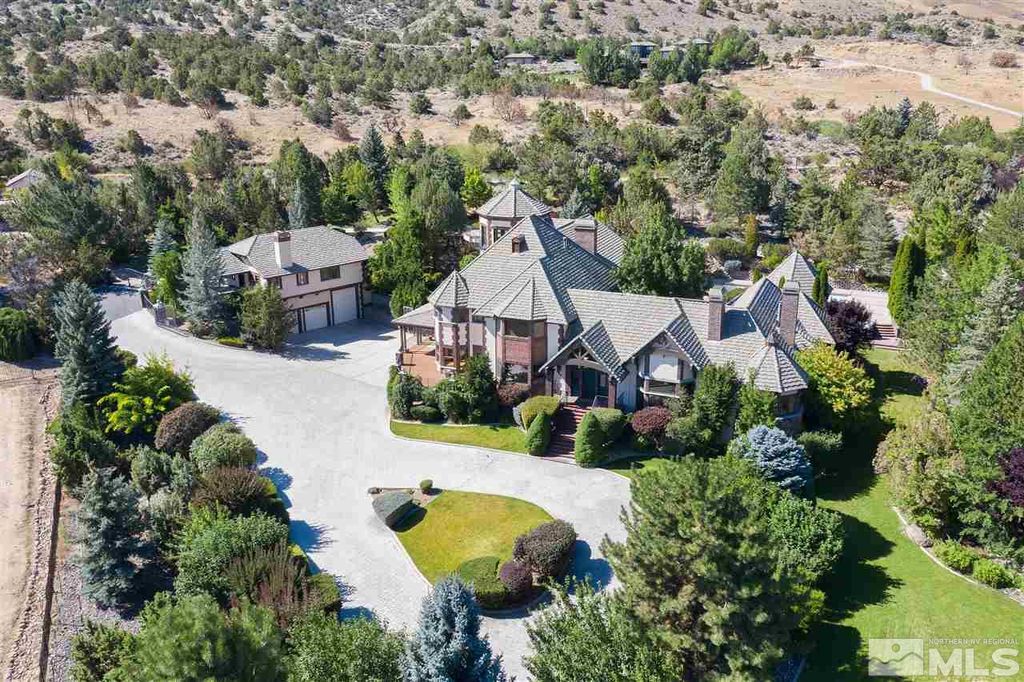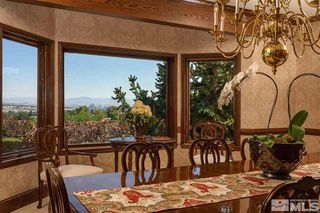


OFF MARKET
4259 Plateau Rd
Reno, NV 89519
Caughlin Ranch- 6 Beds
- 8 Baths
- 8,434 sqft (on 2.40 acres)
- 6 Beds
- 8 Baths
- 8,434 sqft (on 2.40 acres)
6 Beds
8 Baths
8,434 sqft
(on 2.40 acres)
Homes for Sale Near 4259 Plateau Rd
Skip to last item
Skip to first item
Local Information
© Google
-- mins to
Commute Destination
Description
This property is no longer available to rent or to buy. This description is from November 20, 2021
This property has all the amenities one could wish for - it is a lifestyle. With masterfully accomplished construction, spectacular city skyline views, privacy and security behind the 2 iron gates. Secluded on 2.40 artfully landscaped acres, the main home consists of 4 bedrooms, 4-1/2 baths, superbly designed for a smart, flowing floorplan with generously sized rooms, high ceilings and many custom enhancements. The guest home has a kitchen, family room with fireplace, 2 bedrooms, 2 baths. Besides the media room and separate family room with kitchen access, there is a massive lodge-style gathering room with linear fireplace and wet bar, for any variety of happy occasions. From there a secret loft/observatory and outdoor star-gazing tower offer spectacular sky views and of down town Reno. The luxurious elevator provides extra convenience for a home of this scope. Swimming pool, hot tub, batting cage and an enclosed gazebo. Main house of 7,130 sq. ft. plus guest house of 1,304 sq.ft. 6 garages of which one is a 42" deep RV garage. Call listing agent for a private tour today. Backs up to Steam Boat Ditch with its own private gate.
Home Highlights
Parking
6 Car Garage
Outdoor
Patio, Deck, Pool
A/C
Heating & Cooling
HOA
None
Price/Sqft
No Info
Listed
180+ days ago
Home Details for 4259 Plateau Rd
Active Status |
|---|
MLS Status: SOLD |
Interior Features |
|---|
Interior Details Number of Rooms: 6Types of Rooms: Master Bedroom, Master Bathroom, Dining Room, Family Room, Kitchen, Living Room |
Beds & Baths Number of Bedrooms: 6Number of Bathrooms: 8Number of Bathrooms (full): 6Number of Bathrooms (half): 2 |
Dimensions and Layout Living Area: 8434 Square Feet |
Appliances & Utilities Utilities: Electricity Connected, Natural Gas Connected, Water Connected, Cable Connected, Phone Connected, Internet AvailableAppliances: Washer, Dryer, Gas Range - Oven, Refrigerator in Kitchen, Refrigerator in Other rmDryerLaundry: Laundry Room,Laundry Sink,CabinetsWasher |
Heating & Cooling Heating: Natural Gas,Forced AirAir Conditioning: Central AirHeating Fuel: Natural Gas |
Fireplace & Spa Fireplace: Yes, Two or MoreSpa: PrivateHas a FireplaceHas a Spa |
Gas & Electric Has Electric on Property |
Windows, Doors, Floors & Walls Window: Double Pane Windows, Wood Frames, Blinds, Rods - HardwareFlooring: Carpet, Ceramic Tile, WoodCommon Walls: No Common Walls |
Levels, Entrance, & Accessibility Stories: 3Levels: 3 StoryFloors: Carpet, Ceramic Tile, Wood |
View Has a ViewView: Mountain(s), City |
Security Security: Smoke Detector(s), Security System Owned |
Exterior Features |
|---|
Exterior Home Features Roof: Pitched TilePatio / Porch: Yes, Covered, Deck, PatioFencing: FullOther Structures: Guest House, Gazebo, Storage ShedExterior: In Ground Pool, BBQ Built-In, DeckFoundation: Concrete - Crawl SpaceHas a Private Pool |
Parking & Garage Number of Garage Spaces: 6Number of Covered Spaces: 6No CarportHas a GarageHas an Attached GarageParking Spaces: 6Parking: Attached,Garage Door Opener,RV Garage,Opener Control(s) |
Pool Pool: In GroundPool |
Frontage Responsible for Road Maintenance: Private Maintained RoadNot on Waterfront |
Water & Sewer Sewer: Septic Tank |
Farm & Range Allowed to Raise Horses |
Surface & Elevation Topography: Gentle |
Property Information |
|---|
Year Built Year Built: 1991 |
Property Type / Style Property Type: ResidentialProperty Subtype: Single Family Residence |
Building Construction Materials: Stone, Stucco, Brick, Other |
Property Information Parcel Number: 04105104 |
Price & Status |
|---|
Price List Price: $2,600,000 |
Status Change & Dates Off Market Date: Fri Nov 19 2021Possession Timing: Close Of Escrow |
Media |
|---|
Location |
|---|
Direction & Address City: RenoCommunity: NV |
School Information Elementary School: Caughlin RanchJr High / Middle School: SwopeHigh School: Reno |
Community |
|---|
Not Senior Community |
Lot Information |
|---|
Lot Area: 2.40 acres |
Listing Info |
|---|
Special Conditions: Standard |
Offer |
|---|
Listing Terms: Conventional, Cash, 1031 Exchange |
Energy |
|---|
Energy Efficiency Features: Circulating Pump - Water, Double Pane Windows |
Miscellaneous |
|---|
Mls Number: 210008466 |
Additional Information |
|---|
HOA Amenities: None |
Last check for updates: about 8 hours ago
Listed by Louise N Simpson S.70359, (775) 750-1901
Corcoran Global Living
Bought with: Haley Bogart S.192866, Key Realty LLC
Source: NNRMLS, MLS#210008466

Price History for 4259 Plateau Rd
| Date | Price | Event | Source |
|---|---|---|---|
| 11/19/2021 | $2,500,000 | Sold | NNRMLS #210008466 |
| 10/07/2021 | $2,600,000 | Pending | NNRMLS #210008466 |
| 09/15/2021 | $2,600,000 | PriceChange | NNRMLS #210008466 |
| 06/16/2021 | $2,800,000 | Listed For Sale | NNRMLS #210008466 |
| 02/28/2020 | $1,700,000 | Sold | NNRMLS #190013399 |
| 12/28/2019 | $1,790,000 | PriceChange | Agent Provided |
| 11/04/2019 | $1,990,000 | Pending | Agent Provided |
| 11/01/2019 | $1,990,000 | PriceChange | Agent Provided |
| 08/26/2019 | $2,250,000 | Listed For Sale | Agent Provided |
| 12/30/2009 | $26,000 | Sold | N/A |
| 01/07/2003 | $2,200,000 | Sold | N/A |
Property Taxes and Assessment
| Year | 2024 |
|---|---|
| Tax | $20,208 |
| Assessment | $2,189,123 |
Home facts updated by county records
Comparable Sales for 4259 Plateau Rd
Address | Distance | Property Type | Sold Price | Sold Date | Bed | Bath | Sqft |
|---|---|---|---|---|---|---|---|
0.20 | Single-Family Home | $2,175,000 | 06/09/23 | 5 | 5 | 4,622 | |
0.07 | Single-Family Home | $1,387,500 | 11/02/23 | 4 | 5 | 3,538 | |
0.49 | Single-Family Home | $1,499,000 | 03/22/24 | 5 | 5 | 5,213 | |
0.18 | Single-Family Home | $1,930,000 | 11/30/23 | 4 | 4 | 4,294 | |
0.42 | Single-Family Home | $6,750,000 | 07/17/23 | 4 | 7 | 8,093 | |
0.42 | Single-Family Home | $2,020,000 | 05/23/23 | 4 | 5 | 4,552 | |
0.61 | Single-Family Home | $3,750,000 | 04/12/24 | 4 | 5 | 4,816 | |
0.88 | Single-Family Home | $3,775,000 | 10/20/23 | 6 | 6 | 6,165 | |
0.33 | Single-Family Home | $775,000 | 09/07/23 | 5 | 4 | 3,894 | |
0.21 | Single-Family Home | $1,510,000 | 06/12/23 | 4 | 3 | 3,408 |
Assigned Schools
These are the assigned schools for 4259 Plateau Rd.
- Darrell C Swope Middle School
- 6-8
- Public
- 675 Students
8/10GreatSchools RatingParent Rating AverageI joined this school a few months ago, and so far, meh. There is definitely something to improve or do better about it but it’s not the worst in NV. Lots of kids vaping, and it seems like the teachers hate just being in the classroom.Student Review11mo ago - Reno High School
- 9-12
- Public
- 1724 Students
8/10GreatSchools RatingParent Rating AverageTerrible administration, ridiculous approach to scheduling any testing, teachers are overworked, overwhelmed, and undependable.Parent Review5y ago - Roy Gomm Elementary School
- K-6
- Public
- 437 Students
9/10GreatSchools RatingParent Rating AverageRoy Gomm Elementary School provides a small school experience with a focus on developing the whole child. These kids are smart but the teachers do not stop there. The students respect the teachers and parents are very involved. It is clear why Gomm is always ranked in the top three elementary schools in Nevada.Parent Review8y ago - Check out schools near 4259 Plateau Rd.
Check with the applicable school district prior to making a decision based on these schools. Learn more.
What Locals Say about Caughlin Ranch
- Patcampbellc1
- Resident
- 4y ago
"No pets wanted due to allergies. the neighborhood does have dogs pets, 15 goats, a barn. chickens. it is a great place to see animals. just this week I saw 3 deer! "
- Patcampbellc1
- Resident
- 4y ago
"my neighborhood is rural yet close to downtown Reno. we are close to the Truckee River,Patagonia and Mayberry Park Folks love living here. perhaps you will too."
- Klaichh
- Resident
- 5y ago
"Experience all of the seasons in the prettiest place Reno has to offer. I love Caughlin Ranch so much. "
- Lbelli
- Resident
- 5y ago
"Love the room between houses and great neighbors. Everyone takes good care of their houses and yards. "
- Heatherharms
- Resident
- 6y ago
"Everyone knows their neighbors and people are friendly. It's safe to walk, and it's safe for kids to ride their bikes to school."
- Jeanrisin
- Resident
- 6y ago
"I have lived in this neighborhood for 9 years and never want to leave. Best area in Reno by far. Love it here!"
- gahoffmann6996
- 9y ago
"great walking paths, safe, quiet and great folks live here!"
- david
- 11y ago
"This area is safe, quiet, clean and friendly."
- Designs_plus
- 12y ago
"This area offers views, beauty, trails, streams, ponds, parks, etc. It is a wonderful community that will never die."
- Dlanger
- 12y ago
"The views and weather are awesome! The people are friendly and the atmosphere, schools and social activites, inlcuding snow skiing, makes it a great palce to raise a family."
LGBTQ Local Legal Protections
LGBTQ Local Legal Protections

IDX information is provided exclusively for personal, non-commercial use, and may not be used for any purpose other than to identify prospective properties consumers may be interested in purchasing. Information is deemed reliable but not guaranteed. The content relating to real estate for sale on this web site comes in part from the Broker Reciprocity/ IDX program of the Northern Nevada Regional Multiple Listing Service°. Real estate listings held by brokerage firms other than Zillow, Inc. are marked with the Broker Reciprocity logo and detailed information about those listings includes the name of the listing brokerage. Any use of the content other than by a search performed by a consumer looking to purchase or rent real estate is prohibited. © 2024 Northern Nevada Regional Multiple Listing Service® MLS. All rights reserved.
The listing broker’s offer of compensation is made only to participants of the MLS where the listing is filed.
The listing broker’s offer of compensation is made only to participants of the MLS where the listing is filed.
Homes for Rent Near 4259 Plateau Rd
Skip to last item
Skip to first item
Off Market Homes Near 4259 Plateau Rd
Skip to last item
Skip to first item
4259 Plateau Rd, Reno, NV 89519 is a 6 bedroom, 8 bathroom, 8,434 sqft single-family home built in 1991. 4259 Plateau Rd is located in Caughlin Ranch, Reno. This property is not currently available for sale. 4259 Plateau Rd was last sold on Nov 19, 2021 for $2,500,000 (4% lower than the asking price of $2,600,000). The current Trulia Estimate for 4259 Plateau Rd is $3,331,900.
