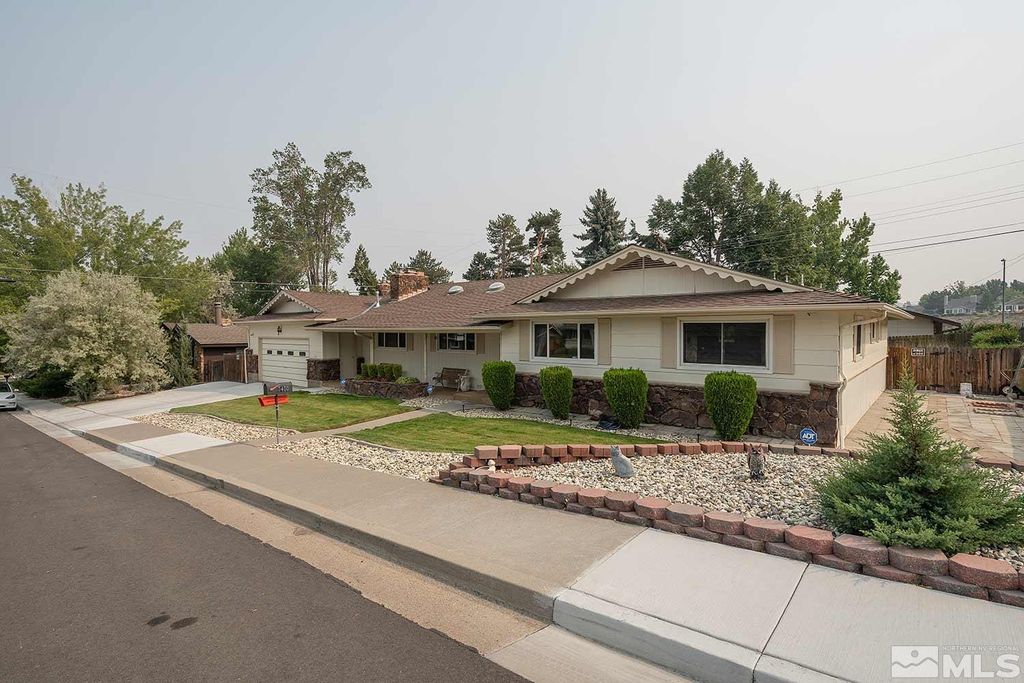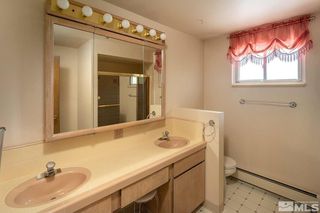


OFF MARKET
3400 Norman Dr
Reno, NV 89509
Southwest- 3 Beds
- 3 Baths
- 2,395 sqft
- 3 Beds
- 3 Baths
- 2,395 sqft
3 Beds
3 Baths
2,395 sqft
Homes for Sale Near 3400 Norman Dr
Skip to last item
- Dickson Realty - Caughlin, ACTIVE
- See more homes for sale inRenoTake a look
Skip to first item
Local Information
© Google
-- mins to
Commute Destination
Description
This property is no longer available to rent or to buy. This description is from October 21, 2021
Original owner has lovingly maintained this 1969 single-story perfectly situated on a .24 acre level lot on a wide, quiet street in heart of SW Reno and PRICED TO SELL! You'll love the huge living rm w/lg. stone wood-burning fireplace, spacious bedrooms, formal dining rm, family rm w/stone-gas fireplace, lg. laundry w/half bath, newer vinyl windows & wood sliders, solar tubes for light, updated roof w/gutters, newer central HVAC & A/C, new concrete driveway, curbing and RV or boat parking pad! This bright and charming home has had many upgrades throughout the years. The floor plan is terrific with spacious rooms throughout. There is a storage shed in back with plenty of room for a dog run or other ideas on the side of home (existing dog run stays). There are planters with flowers & flowering plants plus a stone planter in the front. Garage is finished and has 529 sf! Master bedroom has been updated with a newer vanity & mirrored closet doors. The laundry room has a half bath plus large storage closet, cabinets and a door with access to the backyard. The owner decided to add central air conditioning and installed a new central HVAC system. The baseboard heat was working, but it has since been disconnected. Seller will credit $2,000 toward a new oven/microwave. Call listing agents for more details.
Home Highlights
Parking
2 Car Garage
Outdoor
Patio
A/C
Heating & Cooling
HOA
None
Price/Sqft
No Info
Listed
155 days ago
Home Details for 3400 Norman Dr
Active Status |
|---|
MLS Status: SOLD |
Interior Features |
|---|
Interior Details Number of Rooms: 5Types of Rooms: Master Bathroom, Dining Room, Family Room, Kitchen, Living Room |
Beds & Baths Number of Bedrooms: 3Number of Bathrooms: 3Number of Bathrooms (full): 2Number of Bathrooms (half): 1 |
Dimensions and Layout Living Area: 2395 Square Feet |
Appliances & Utilities Utilities: Electricity Connected, Natural Gas Connected, Water Connected, Cable Connected, Phone Connected, Water Meter Installed, Internet Available, Cellular Coverage AvailAppliances: Electric Range - Oven, Refrigerator in KitchenLaundry: Bathroom Combo,Laundry Sink,Cabinets,Shelves |
Heating & Cooling Heating: Natural Gas,Forced Air,Baseboard,Fireplace(s)Air Conditioning: Central Air,Programmable ThermostatHeating Fuel: Natural Gas |
Fireplace & Spa Fireplace: Yes, Two or More, Gas LogHas a Fireplace |
Gas & Electric Has Electric on Property |
Windows, Doors, Floors & Walls Window: Double Pane Windows, Vinyl Frame, Drapes, Blinds, Rods - HardwareFlooring: Carpet, Sheet Vinyl, MarbleCommon Walls: No Common Walls |
Levels, Entrance, & Accessibility Stories: 1Levels: OneFloors: Carpet, Sheet Vinyl, Marble |
View Has a ViewView: Mountain(s) |
Security Security: Smoke Detector(s), Security System Owned |
Exterior Features |
|---|
Exterior Home Features Roof: Pitched Composition ShinglePatio / Porch: Yes, Uncovered, Covered, PatioFencing: FullOther Structures: Storage ShedExterior: Dog RunFoundation: Concrete - Crawl Space |
Parking & Garage Number of Garage Spaces: 2Number of Covered Spaces: 2No CarportHas a GarageHas an Attached GarageParking Spaces: 2Parking: Attached,Garage Door Opener,RV Access/Parking |
Frontage Responsible for Road Maintenance: Public Maintained RoadNot on Waterfront |
Water & Sewer Sewer: Public Sewer |
Farm & Range Not Allowed to Raise Horses |
Surface & Elevation Topography: Level, Gentle |
Property Information |
|---|
Year Built Year Built: 1969 |
Property Type / Style Property Type: ResidentialProperty Subtype: Single Family Residence |
Building Construction Materials: Masonry Veneer, Wood Siding, Rock, Other |
Property Information Parcel Number: 02320302 |
Price & Status |
|---|
Price List Price: $630,000 |
Status Change & Dates Off Market Date: Wed Oct 20 2021Possession Timing: Close Of Escrow |
Media |
|---|
Location |
|---|
Direction & Address City: RenoCommunity: NV |
School Information Elementary School: Caughlin RanchJr High / Middle School: SwopeHigh School: Reno |
Community |
|---|
Not Senior Community |
Lot Information |
|---|
Lot Area: 10454.4 sqft |
Listing Info |
|---|
Special Conditions: Standard |
Offer |
|---|
Listing Terms: Conventional, VA Loan, Cash, 1031 Exchange |
Energy |
|---|
Energy Efficiency Features: Double Pane Windows, Programmable Thermostat |
Miscellaneous |
|---|
Mls Number: 210013034 |
Additional Information |
|---|
HOA Amenities: None |
Last check for updates: about 10 hours ago
Listed by Gavin R Deller BS.145599, (775) 846-2239
LeMond Realty
Karen L Melarkey S.13163, (775) 343-5901
LeMond Realty
Bought with: Tauni Clark S.52650, (775) 846-4147, Ferrari-Lund Real Estate Reno
Source: NNRMLS, MLS#210013034

Price History for 3400 Norman Dr
| Date | Price | Event | Source |
|---|---|---|---|
| 10/20/2021 | $625,000 | Sold | NNRMLS #210013034 |
Property Taxes and Assessment
| Year | 2024 |
|---|---|
| Tax | $2,546 |
| Assessment | $306,608 |
Home facts updated by county records
Comparable Sales for 3400 Norman Dr
Address | Distance | Property Type | Sold Price | Sold Date | Bed | Bath | Sqft |
|---|---|---|---|---|---|---|---|
0.17 | Single-Family Home | $610,500 | 12/08/23 | 3 | 3 | 2,043 | |
0.06 | Single-Family Home | $720,000 | 07/17/23 | 4 | 3 | 2,111 | |
0.04 | Single-Family Home | $699,000 | 02/23/24 | 3 | 2 | 1,736 | |
0.20 | Single-Family Home | $615,000 | 07/31/23 | 3 | 2 | 2,304 | |
0.18 | Single-Family Home | $980,000 | 04/21/23 | 3 | 3 | 2,274 | |
0.30 | Single-Family Home | $635,000 | 06/22/23 | 3 | 3 | 3,143 | |
0.12 | Single-Family Home | $1,200,000 | 10/26/23 | 4 | 3 | 2,842 | |
0.25 | Single-Family Home | $650,000 | 01/11/24 | 3 | 2 | 1,902 | |
0.25 | Single-Family Home | $600,000 | 01/04/24 | 3 | 2 | 1,737 | |
0.20 | Single-Family Home | $975,000 | 04/28/23 | 5 | 3 | 3,072 |
Assigned Schools
These are the assigned schools for 3400 Norman Dr.
- Darrell C Swope Middle School
- 6-8
- Public
- 675 Students
8/10GreatSchools RatingParent Rating AverageI joined this school a few months ago, and so far, meh. There is definitely something to improve or do better about it but it’s not the worst in NV. Lots of kids vaping, and it seems like the teachers hate just being in the classroom.Student Review11mo ago - Reno High School
- 9-12
- Public
- 1724 Students
8/10GreatSchools RatingParent Rating AverageTerrible administration, ridiculous approach to scheduling any testing, teachers are overworked, overwhelmed, and undependable.Parent Review5y ago - Caughlin Ranch Elementary School
- PK-6
- Public
- 469 Students
8/10GreatSchools RatingParent Rating AverageBefore enrolling your student in Caughlin Ranch Elementary I would recommend you first speak to other parents. Not everyone is going to take to the internet and there are many horror stories that need to be heard. In a few short conversations you'll know exactly who the bad apples are. As parents we used to wake up each morning dreading sending our children to school, fearful of what kind of tomfoolery or abuse would come to them that day. We finally pulled them from school altogether and moved to another district. There are schools out there in the WCSD where the principal sets standards and expects the staff to abide by them. You may have to dig a little, but they are out there.As for Caughlin Ranch? Buyer beware.Parent Review5y ago - Check out schools near 3400 Norman Dr.
Check with the applicable school district prior to making a decision based on these schools. Learn more.
Neighborhood Overview
Neighborhood stats provided by third party data sources.
What Locals Say about Southwest
- Trulia User
- Resident
- 2mo ago
"Beautiful, lots of trees. People keep their homes up nicely. 15 minutes from everything. Great views of the city. Parks nearby. Can’t walk to the shopping center with grocery store and hardware store."
- Lupala
- Resident
- 4y ago
"Neighbors watch after each other. There’s an annual neighborhood barbecue. Calm environment. Trails nearby.."
- Sierrajnorton
- Resident
- 5y ago
"Lots of families, good access to trails and parks, good schools, not a far drive from downtown or midtown"
LGBTQ Local Legal Protections
LGBTQ Local Legal Protections

IDX information is provided exclusively for personal, non-commercial use, and may not be used for any purpose other than to identify prospective properties consumers may be interested in purchasing. Information is deemed reliable but not guaranteed. The content relating to real estate for sale on this web site comes in part from the Broker Reciprocity/ IDX program of the Northern Nevada Regional Multiple Listing Service°. Real estate listings held by brokerage firms other than Zillow, Inc. are marked with the Broker Reciprocity logo and detailed information about those listings includes the name of the listing brokerage. Any use of the content other than by a search performed by a consumer looking to purchase or rent real estate is prohibited. © 2024 Northern Nevada Regional Multiple Listing Service® MLS. All rights reserved.
The listing broker’s offer of compensation is made only to participants of the MLS where the listing is filed.
The listing broker’s offer of compensation is made only to participants of the MLS where the listing is filed.
Homes for Rent Near 3400 Norman Dr
Skip to last item
Skip to first item
Off Market Homes Near 3400 Norman Dr
Skip to last item
Skip to first item
3400 Norman Dr, Reno, NV 89509 is a 3 bedroom, 3 bathroom, 2,395 sqft single-family home built in 1969. 3400 Norman Dr is located in Southwest, Reno. This property is not currently available for sale. 3400 Norman Dr was last sold on Oct 20, 2021 for $625,000 (1% lower than the asking price of $630,000). The current Trulia Estimate for 3400 Norman Dr is $771,300.
