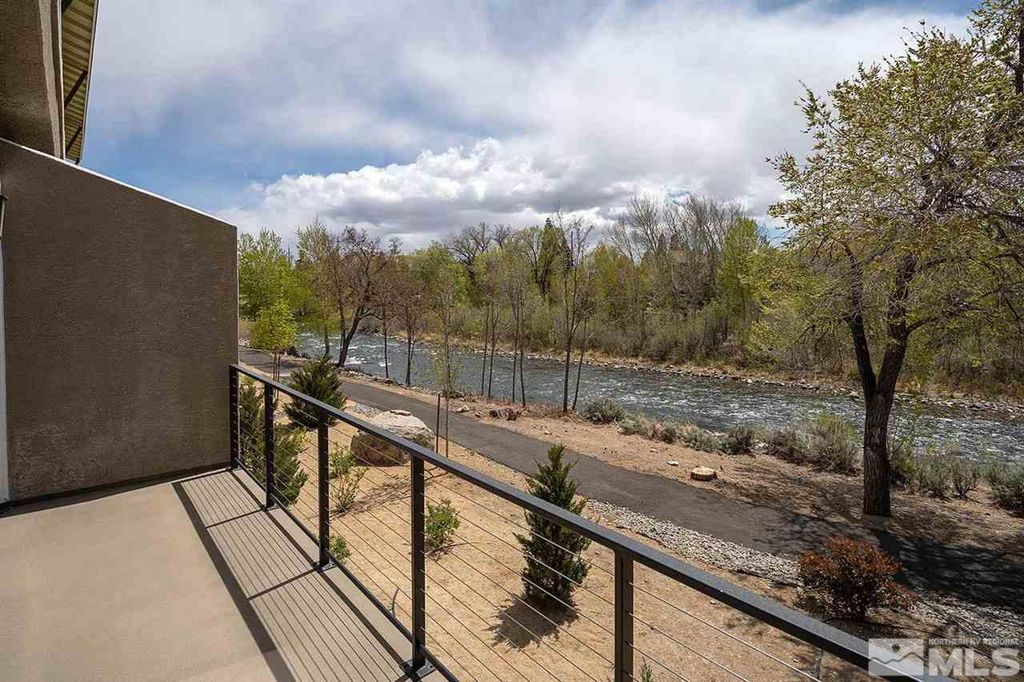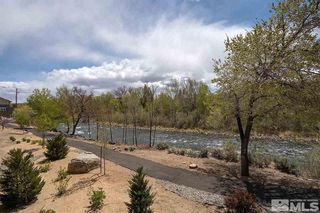


OFF MARKET
2870 Elsie Irene Ln
Reno, NV 89503
Mountain View- 2 Beds
- 3 Baths
- 1,489 sqft
- 2 Beds
- 3 Baths
- 1,489 sqft
2 Beds
3 Baths
1,489 sqft
Homes for Sale Near 2870 Elsie Irene Ln
Skip to last item
- Pacific Wind Realty, ACTIVE
- See more homes for sale inRenoTake a look
Skip to first item
Local Information
© Google
-- mins to
Commute Destination
Description
This property is no longer available to rent or to buy. This description is from May 21, 2021
Just steps from Reno’s Jewel - the Truckee River - you will love this light, bright and beautiful quality-built townhome! In pristine condition, rarely occupied & a luxury home of 2 bedrooms, 2 baths & laundry area on top floor, spacious great room with immaculate kitchen, dining area, 1/2 bath on mid-level, and a huge garage for 2 vehicles & storage, too. Energy efficient tankless hot water system is a plus. Views abound in every direction of river, mountains, lush trees and greenery, from every room. The quaint and charming newer neighborhood of “Upstream” is perfectly situated, close to every convenience and amenity Reno has to offer – minutes to the airport, fun downtown Reno events, top restaurants, theater, Wingfield Park, etc., yet feels like being away from it all and in serene concert with Mother Nature. This neighborhood also offers walking paths, BBQ stations & gazebos, dog park, generous parking pods, and more. There is an extra parking pod just across from this home.
Home Highlights
Parking
2 Car Garage
Outdoor
Deck
A/C
Heating & Cooling
HOA
$167/Monthly
Price/Sqft
No Info
Listed
158 days ago
Home Details for 2870 Elsie Irene Ln
Active Status |
|---|
MLS Status: SOLD |
Interior Features |
|---|
Interior Details Number of Rooms: 6Types of Rooms: Master Bedroom, Master Bathroom, Dining Room, Family Room, Kitchen, Living Room |
Beds & Baths Number of Bedrooms: 2Number of Bathrooms: 3Number of Bathrooms (full): 2Number of Bathrooms (half): 1 |
Dimensions and Layout Living Area: 1489 Square Feet |
Appliances & Utilities Utilities: Electricity Connected, Natural Gas Connected, Cable Connected, Phone Connected, Internet AvailableAppliances: Washer, Dryer, Gas Range - Oven, Refrigerator in KitchenDryerLaundry: In HallWasher |
Heating & Cooling Heating: Natural Gas,Electric,Forced AirAir Conditioning: Central AirHeating Fuel: Natural Gas |
Fireplace & Spa Fireplace: NoneNo Fireplace |
Gas & Electric Has Electric on Property |
Windows, Doors, Floors & Walls Window: Double Pane Windows, Vinyl Frame, BlindsFlooring: Carpet, Ceramic TileCommon Walls: 1 Common Wall |
Levels, Entrance, & Accessibility Stories: 3Levels: 3 Story, Ground FloorEntry Location: Ground FloorFloors: Carpet, Ceramic Tile |
View Has a ViewView: Mountain(s), River, Trees |
Security Security: Smoke Detector(s) |
Exterior Features |
|---|
Exterior Home Features Roof: Composition ShinglePatio / Porch: Yes, Uncovered, DeckFencing: NoneExterior: DeckFoundation: Concrete Slab |
Parking & Garage Number of Garage Spaces: 2Number of Covered Spaces: 2No CarportHas a GarageHas an Attached GarageParking Spaces: 2Parking: Attached,Tandem,Garage Door Opener,Opener Control(s) |
Frontage Responsible for Road Maintenance: Public Maintained RoadNot on Waterfront |
Water & Sewer Sewer: Public Sewer |
Farm & Range Not Allowed to Raise Horses |
Surface & Elevation Topography: Level |
Property Information |
|---|
Year Built Year Built: 2018 |
Property Type / Style Property Type: ResidentialProperty Subtype: TownhouseStructure Type: TownhouseArchitecture: Townhouse |
Building Construction Materials: Stucco, Other |
Property Information Parcel Number: 00638206 |
Price & Status |
|---|
Price List Price: $455,500 |
Status Change & Dates Off Market Date: Wed May 19 2021Possession Timing: Close Of Escrow |
Media |
|---|
Location |
|---|
Direction & Address City: RenoCommunity: NV |
School Information Elementary School: Hunter LakeJr High / Middle School: ClaytonHigh School: Reno |
Community |
|---|
Not Senior Community |
HOA |
|---|
HOA Name: Associa North, 775-626-7333Has an HOAHOA Fee: $167/Monthly |
Lot Information |
|---|
Lot Area: 1306.8 sqft |
Listing Info |
|---|
Special Conditions: Standard |
Offer |
|---|
Listing Terms: Conventional, Cash, 1031 Exchange |
Energy |
|---|
Energy Efficiency Features: Double Pane Windows, On Demand Water Heater |
Miscellaneous |
|---|
Mls Number: 210005664Water ViewWater View: River |
Additional Information |
|---|
HOA Amenities: Addl Parking,Maintenance,Exterior Maint,Landsc Maint Full,Snow Removal |
Last check for updates: about 10 hours ago
Listed by Ruby Schwerin S.26519, (775) 232-3884
Chase International-Damonte
Bought with: Michael Pevy BS.44223, (775) 338-1338, Realty One Group Eminence
Source: NNRMLS, MLS#210005664

Price History for 2870 Elsie Irene Ln
| Date | Price | Event | Source |
|---|---|---|---|
| 05/19/2021 | $470,000 | Sold | NNRMLS #210005664 |
| 05/01/2021 | $455,500 | Pending | NNRMLS #210005664 |
| 04/29/2021 | $455,500 | Listed For Sale | NNRMLS #210005664 |
| 07/16/2020 | $422,500 | Sold | NNRMLS #200004176 |
| 03/29/2020 | $429,900 | PendingToActive | Agent Provided |
| 03/16/2020 | $429,900 | Pending | Agent Provided |
| 03/12/2020 | $429,900 | Listed For Sale | Agent Provided |
| 12/03/2018 | $393,904 | Sold | N/A |
| 07/12/2018 | $387,566 | Pending | Agent Provided |
| 05/26/2018 | $387,566 | Listed For Sale | Agent Provided |
Property Taxes and Assessment
| Year | 2024 |
|---|---|
| Tax | $2,606 |
| Assessment | $343,811 |
Home facts updated by county records
Comparable Sales for 2870 Elsie Irene Ln
Address | Distance | Property Type | Sold Price | Sold Date | Bed | Bath | Sqft |
|---|---|---|---|---|---|---|---|
0.14 | Townhouse | $560,000 | 06/05/23 | 2 | 3 | 1,761 | |
0.09 | Townhouse | $454,000 | 06/23/23 | 3 | 3 | 1,697 | |
0.13 | Townhouse | $500,485 | 06/01/23 | 2 | 3 | 1,440 | |
0.04 | Townhouse | $440,000 | 03/22/24 | 3 | 3 | 1,590 | |
0.09 | Townhouse | $610,000 | 12/15/23 | 3 | 3 | 1,580 | |
0.14 | Townhouse | $499,990 | 06/16/23 | 2 | 3 | 1,440 | |
0.13 | Townhouse | $574,990 | 03/20/24 | 2 | 3 | 1,639 | |
0.12 | Townhouse | $524,990 | 08/29/23 | 3 | 3 | 1,810 | |
0.12 | Townhouse | $510,990 | 02/29/24 | 3 | 3 | 1,810 | |
0.13 | Townhouse | $506,370 | 02/05/24 | 3 | 3 | 1,810 |
Assigned Schools
These are the assigned schools for 2870 Elsie Irene Ln.
- Archie Clayton Middle School
- 6-8
- Public
- 728 Students
4/10GreatSchools RatingParent Rating AverageI don't even know where to begin to affectively discourage anyone from sending their child to this school. The culture needs a complete and total overhaul. The administration is AWFUL - non-supportive, uncaring and disengaged. The environment is one of violence and filthy disrespect and it will make your child a product of it. The principal, assistant principal and especially the counselors NEVER return calls or emails and couldn't care less about the success of your child. Teachers don't respond to your attempts to follow up on your child's progress. You aren't even allowed, let alone invited to view the classrooms during Back to School night. There are no parent teacher conferences and you better be wiling to FIGHT for a meeting with the school to set up any accommodations for an IEP or 504 plan. I would like to give praise to Alexandra Pereyr and Mr. Fisher for showing kindness and actually caring for their students. I hope they find a better place to teach..Parent Review4mo ago - Hunter Lake Elementary School
- PK-6
- Public
- 352 Students
8/10GreatSchools RatingParent Rating AverageI used to go to this school, and my siblings are currently here. They love going to school, and their teachers are amazing and work super well with the kids! The older kids, while they might start going through puberty and mood swings, still enjoy going here and would love to go here again!Other Review11mo ago - Reno High School
- 9-12
- Public
- 1724 Students
8/10GreatSchools RatingParent Rating AverageTerrible administration, ridiculous approach to scheduling any testing, teachers are overworked, overwhelmed, and undependable.Parent Review5y ago - Check out schools near 2870 Elsie Irene Ln.
Check with the applicable school district prior to making a decision based on these schools. Learn more.
What Locals Say about Mountain View
- Debra C.
- Resident
- 3y ago
"There are many families in the neighborhood and we all look out for one another and our kids all play together. "
- Keven K.
- Resident
- 3y ago
"There is lots to do as well as many parks and gyms. There’s lots of hiking trails and river spots as well! "
LGBTQ Local Legal Protections
LGBTQ Local Legal Protections

IDX information is provided exclusively for personal, non-commercial use, and may not be used for any purpose other than to identify prospective properties consumers may be interested in purchasing. Information is deemed reliable but not guaranteed. The content relating to real estate for sale on this web site comes in part from the Broker Reciprocity/ IDX program of the Northern Nevada Regional Multiple Listing Service°. Real estate listings held by brokerage firms other than Zillow, Inc. are marked with the Broker Reciprocity logo and detailed information about those listings includes the name of the listing brokerage. Any use of the content other than by a search performed by a consumer looking to purchase or rent real estate is prohibited. © 2024 Northern Nevada Regional Multiple Listing Service® MLS. All rights reserved.
The listing broker’s offer of compensation is made only to participants of the MLS where the listing is filed.
The listing broker’s offer of compensation is made only to participants of the MLS where the listing is filed.
Homes for Rent Near 2870 Elsie Irene Ln
Skip to last item
Skip to first item
Off Market Homes Near 2870 Elsie Irene Ln
Skip to last item
Skip to first item
2870 Elsie Irene Ln, Reno, NV 89503 is a 2 bedroom, 3 bathroom, 1,489 sqft townhouse built in 2018. 2870 Elsie Irene Ln is located in Mountain View, Reno. This property is not currently available for sale. 2870 Elsie Irene Ln was last sold on May 19, 2021 for $470,000 (3% higher than the asking price of $455,500). The current Trulia Estimate for 2870 Elsie Irene Ln is $493,100.
