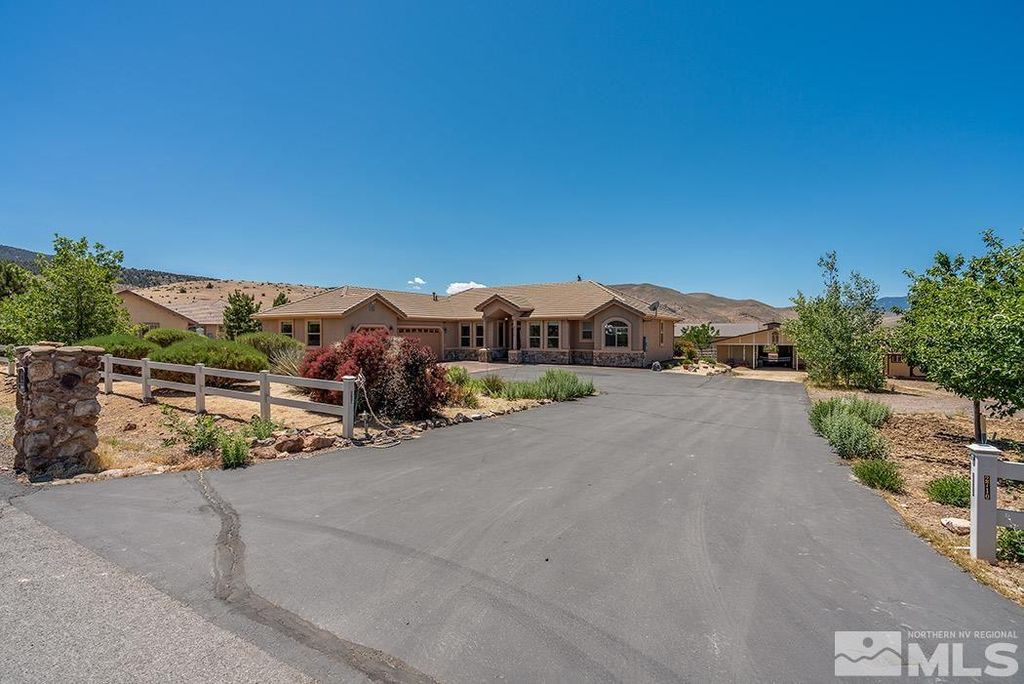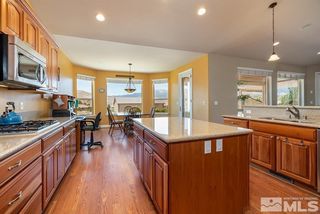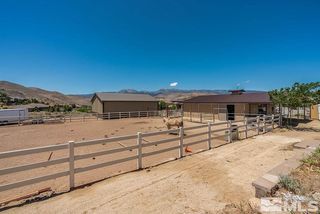


OFF MARKET
2710 Ramona Rd
Reno, NV 89521
Steamboat- 4 Beds
- 3 Baths
- 2,461 sqft (on 1.02 acres)
- 4 Beds
- 3 Baths
- 2,461 sqft (on 1.02 acres)
4 Beds
3 Baths
2,461 sqft
(on 1.02 acres)
Homes for Sale Near 2710 Ramona Rd
Skip to last item
- RE/MAX Professionals-Sparks, New
- See more homes for sale inRenoTake a look
Skip to first item
Local Information
© Google
-- mins to
Commute Destination
Description
This property is no longer available to rent or to buy. This description is from July 15, 2021
Beautiful country living on 1.02 view acres with barn and riding arena. Custom home built featuring great room floor plan with Chef's kitchen equipped with stainless kitchen appliances, double ovens, large center island, granite counters, natural cherry cabinets, formal dining room which could option as office area if desired, large master suite with jacuzzi jetted tub. Extra features: Surround sound through-out with speakers on patio, vinyl fencing for property. Fruit orchard has 18 fruit bearing trees! Perfect ranchette property located just 15 minutes to Sierra Summit Shopping, TMCC campus, Renown Hospital and Reno-Tahoe International airport. Wonderful views of the Sierra Nevada mountain range and serene country setting. One-of-a-kind affordable horse property with 36x36 MD Barn built in 2017 - 4 stall with paddocks. Plus 85'x115' riding arena for training or leisure. Plus: separate 12x12 tack room. A great set up for the family or professional trainer. Fruit orchard includes 5 apple, 4 cherry, 3 peach, 3 pear, 1 plum, 1 nectarine and 1 apricot, mature trees. Lots to see here and enjoy!
Home Highlights
Parking
3 Car Garage
Outdoor
Patio
A/C
Heating & Cooling
HOA
None
Price/Sqft
No Info
Listed
155 days ago
Home Details for 2710 Ramona Rd
Active Status |
|---|
MLS Status: SOLD |
Interior Features |
|---|
Interior Details Number of Rooms: 6Types of Rooms: Master Bedroom, Master Bathroom, Dining Room, Family Room, Kitchen, Living Room |
Beds & Baths Number of Bedrooms: 4Number of Bathrooms: 3Number of Bathrooms (full): 2Number of Bathrooms (half): 1 |
Dimensions and Layout Living Area: 2461 Square Feet |
Appliances & Utilities Utilities: Electricity Connected, Propane, Water Connected, Cable Connected, Phone Connected, Internet Available, Cellular Coverage AvailAppliances: Washer, Dryer, Gas Range - Oven, Refrigerator in KitchenDryerLaundry: Laundry Room,Laundry Sink,CabinetsWasher |
Heating & Cooling Heating: Propane,Forced AirAir Conditioning: Central AirHeating Fuel: Propane |
Fireplace & Spa Fireplace: Yes, One, Wood Burning StoveSpa: In Ground Spa - Hot Tub, PrivateHas a FireplaceHas a Spa |
Gas & Electric Has Electric on Property |
Windows, Doors, Floors & Walls Window: Double Pane Windows, Vinyl Frame, BlindsFlooring: Carpet, Ceramic Tile, LaminateCommon Walls: No Common Walls |
Levels, Entrance, & Accessibility Stories: 1Levels: OneFloors: Carpet, Ceramic Tile, Laminate |
View Has a ViewView: Mountain(s), Valley |
Security Security: Smoke Detector(s), Security System Owned |
Exterior Features |
|---|
Exterior Home Features Roof: Pitched TilePatio / Porch: Yes, Uncovered, Covered, PatioFencing: FullOther Structures: Outbuilding, Storage ShedExterior: Dog Run, Barn-Outbuildings, Corrals - Stalls, BBQ Stubbed-In, In Ground Spa - Hot TubFoundation: Concrete - Crawl Space, Full Perimeter |
Parking & Garage Number of Garage Spaces: 3Number of Covered Spaces: 3No CarportHas a GarageHas an Attached GarageParking Spaces: 3Parking: Attached,Garage Door Opener,RV Access/Parking |
Frontage Responsible for Road Maintenance: Public Maintained RoadNot on Waterfront |
Water & Sewer Sewer: Septic Tank |
Farm & Range Horse Amenities: Corrals - StallsAllowed to Raise Horses |
Surface & Elevation Topography: Level |
Property Information |
|---|
Year Built Year Built: 2005 |
Property Type / Style Property Type: ResidentialProperty Subtype: Single Family Residence |
Building Construction Materials: Masonry Veneer, Stucco, Rock, Other |
Property Information Parcel Number: 01741045 |
Price & Status |
|---|
Price List Price: $975,000 |
Status Change & Dates Off Market Date: Wed Jul 14 2021Possession Timing: Close Of Escrow |
Media |
|---|
Location |
|---|
Direction & Address City: RenoCommunity: NV |
School Information Elementary School: BrownJr High / Middle School: DepoaliHigh School: Damonte |
Community |
|---|
Not Senior Community |
Lot Information |
|---|
Lot Area: 1.02 acres |
Listing Info |
|---|
Special Conditions: Standard |
Offer |
|---|
Listing Terms: Conventional, FHA, VA Loan, Cash |
Energy |
|---|
Energy Efficiency Features: Double Pane Windows |
Miscellaneous |
|---|
Mls Number: 210008172 |
Additional Information |
|---|
HOA Amenities: None |
Last check for updates: about 23 hours ago
Listed by Michelle Plevel BS.45135
Coldwell Banker Select Mt Rose
Bought with: Deidre A Pieretti S.181727, (775) 690-4689, Corcoran Global Living
Source: NNRMLS, MLS#210008172

Price History for 2710 Ramona Rd
| Date | Price | Event | Source |
|---|---|---|---|
| 07/14/2021 | $975,000 | Sold | NNRMLS #210008172 |
| 06/15/2021 | $975,000 | Pending | NNRMLS #210008172 |
| 06/10/2021 | $975,000 | Listed For Sale | NNRMLS #210008172 |
| 02/11/2009 | $540,000 | Sold | N/A |
| 10/11/2005 | $501,000 | Sold | N/A |
Property Taxes and Assessment
| Year | 2024 |
|---|---|
| Tax | $5,234 |
| Assessment | $700,973 |
Home facts updated by county records
Comparable Sales for 2710 Ramona Rd
Address | Distance | Property Type | Sold Price | Sold Date | Bed | Bath | Sqft |
|---|---|---|---|---|---|---|---|
0.08 | Single-Family Home | $925,000 | 06/14/23 | 4 | 3 | 2,453 | |
0.11 | Single-Family Home | $975,000 | 08/02/23 | 4 | 3 | 2,557 | |
0.12 | Single-Family Home | $1,450,000 | 07/25/23 | 4 | 3 | 3,001 | |
0.16 | Single-Family Home | $1,100,000 | 04/03/24 | 4 | 3 | 2,631 | |
0.18 | Single-Family Home | $1,020,000 | 11/20/23 | 6 | 5 | 3,804 | |
0.13 | Single-Family Home | $680,000 | 10/31/23 | 3 | 2 | 1,612 | |
0.20 | Single-Family Home | $685,000 | 09/27/23 | 3 | 2 | 1,612 | |
0.26 | Single-Family Home | $760,000 | 05/19/23 | 5 | 2 | 2,582 | |
0.42 | Single-Family Home | $705,000 | 11/22/23 | 4 | 2 | 2,536 |
Assigned Schools
These are the assigned schools for 2710 Ramona Rd.
- Brown Elementary School
- PK-5
- Public
- 552 Students
6/10GreatSchools RatingParent Rating AverageGreat school my pre-k is thriving. The school staff and parents are so evolved.Parent Review1y ago - Damonte Ranch High School
- 9-12
- Public
- 1861 Students
4/10GreatSchools RatingParent Rating AverageExcellent performing arts program and overall culture of the arts.Parent Review2mo ago - Kendyl Depoali Middle School
- 6-8
- Public
- 917 Students
7/10GreatSchools RatingParent Rating AverageBest school I have ever been to I actually find it a bit weird that people wright bad reviews with ratings like 2or1 stars. Things I like at the school though are the healthy lunches the amazing and nice teachers and the time we have to eat lunch it is all awesome.Other Review9y ago - Check out schools near 2710 Ramona Rd.
Check with the applicable school district prior to making a decision based on these schools. Learn more.
What Locals Say about Steamboat
- Kristinjayse
- Resident
- 4y ago
"it is a horse friendly neighborhood with natural sights great views and sounds. There are regular side by side rides to VC and it is mountian bike grisly. lots of hiking and walking right out your front door. "
- Calirlh
- Resident
- 4y ago
"If they have small dogs they would not like the coyotes, owls and eagles. Otherwise they would love the country and freedom of walking their dog. "
LGBTQ Local Legal Protections
LGBTQ Local Legal Protections

IDX information is provided exclusively for personal, non-commercial use, and may not be used for any purpose other than to identify prospective properties consumers may be interested in purchasing. Information is deemed reliable but not guaranteed. The content relating to real estate for sale on this web site comes in part from the Broker Reciprocity/ IDX program of the Northern Nevada Regional Multiple Listing Service°. Real estate listings held by brokerage firms other than Zillow, Inc. are marked with the Broker Reciprocity logo and detailed information about those listings includes the name of the listing brokerage. Any use of the content other than by a search performed by a consumer looking to purchase or rent real estate is prohibited. © 2024 Northern Nevada Regional Multiple Listing Service® MLS. All rights reserved.
The listing broker’s offer of compensation is made only to participants of the MLS where the listing is filed.
The listing broker’s offer of compensation is made only to participants of the MLS where the listing is filed.
Homes for Rent Near 2710 Ramona Rd
Skip to last item
Skip to first item
Off Market Homes Near 2710 Ramona Rd
Skip to last item
- Coldwell Banker Select Reno, SOLD
- See more homes for sale inRenoTake a look
Skip to first item
2710 Ramona Rd, Reno, NV 89521 is a 4 bedroom, 3 bathroom, 2,461 sqft single-family home built in 2005. 2710 Ramona Rd is located in Steamboat, Reno. This property is not currently available for sale. 2710 Ramona Rd was last sold on Jul 14, 2021 for $975,000 (0% higher than the asking price of $975,000). The current Trulia Estimate for 2710 Ramona Rd is $1,085,800.
