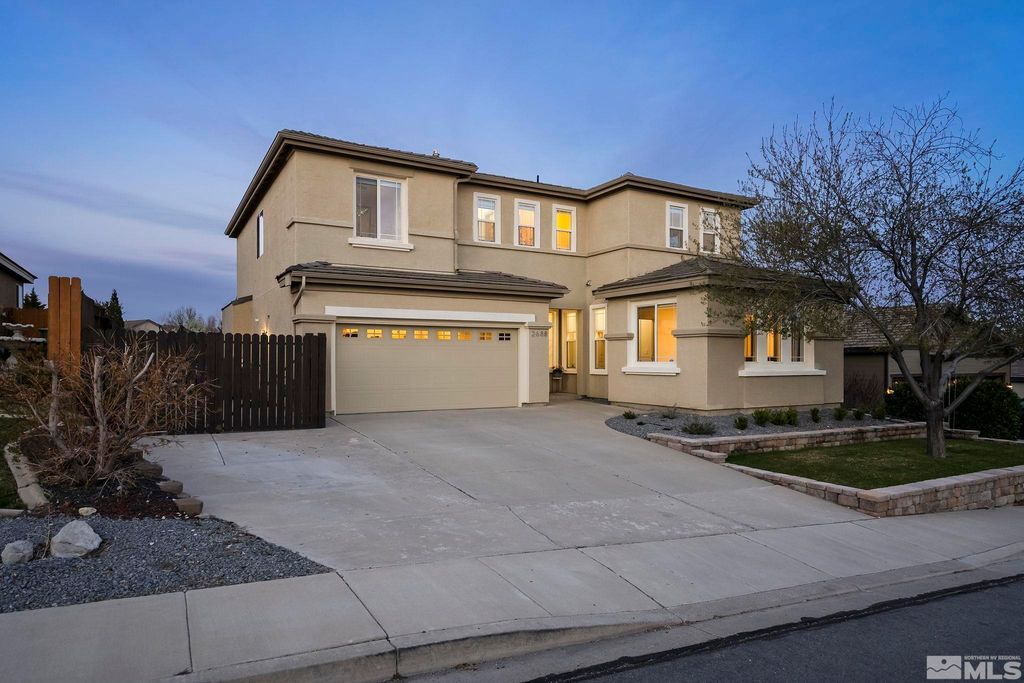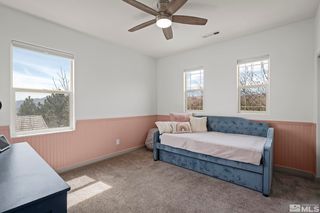


FOR SALENEWOPEN SAT, 11-2PM
2688 Red Bird Dr
Reno, NV 89523
Northwest- 6 Beds
- 3 Baths
- 3,124 sqft
- 6 Beds
- 3 Baths
- 3,124 sqft
6 Beds
3 Baths
3,124 sqft
Local Information
© Google
-- mins to
Commute Destination
Description
Welcome to your new home in Northwest Reno! This spacious and modern residence offers 6 bedrooms, 3 bathrooms, plus an office or game room, providing ample space for your needs. The kitchen has been beautifully updated, creating a delightful space for culinary adventures. Additionally, a tankless hot water heater was added in 2022 for enhanced convenience and efficiency. Engineered hardwood floors throughout the home add a touch of elegance, complementing the tastefully remodeled bathrooms. Gather around the cozy gas fireplace in the family room during chilly evenings, or step outside to the covered patio equipped with fans, perfect for outdoor relaxation and entertainment. The backyard is a private oasis, backing to open space and boasting pear, cherry, and apple trees, offering both beauty and fruitfulness. Families will appreciate the proximity to schools, making mornings and afternoons hassle-free. Additionally, the Park Terrace Sports complex is nearly across the street, providing endless opportunities for recreation. Not to be missed are the stunning views of downtown Reno and the majestic mountains, adding a touch of natural beauty to your daily life. With its modern design, abundant natural light, and thoughtful upgrades, this home embodies comfort and style. Don't miss out on the opportunity to make it yours!
Open House
Saturday, April 20
11:00 AM to 2:00 PM
Home Highlights
Parking
2 Car Garage
Outdoor
Patio
A/C
Heating & Cooling
HOA
None
Price/Sqft
$264
Listed
1 day ago
Home Details for 2688 Red Bird Dr
Active Status |
|---|
MLS Status: New |
Interior Features |
|---|
Interior Details Number of Rooms: 6Types of Rooms: Master Bedroom, Master Bathroom, Dining Room, Family Room, Kitchen, Living Room |
Beds & Baths Number of Bedrooms: 6Number of Bathrooms: 3Number of Bathrooms (full): 3 |
Dimensions and Layout Living Area: 3124 Square Feet |
Appliances & Utilities Utilities: Electricity Connected, Natural Gas Connected, Water Connected, Water Meter Installed, Internet AvailableAppliances: Washer, Dryer, Gas Range - Oven, Refrigerator in Kitchen, EnergyStar APPL 1 or MoreDryerLaundry: Laundry Room,Cabinets,ShelvesWasher |
Heating & Cooling Heating: Natural Gas,Forced AirAir Conditioning: Central AirHeating Fuel: Natural Gas |
Fireplace & Spa Fireplace: Yes, One, Gas LogHas a Fireplace |
Gas & Electric Has Electric on Property |
Windows, Doors, Floors & Walls Window: Double Pane Windows, Vinyl Frame, Drapes, Blinds, Rods - HardwareFlooring: Carpet, Ceramic Tile, WoodCommon Walls: No Common Walls |
Levels, Entrance, & Accessibility Stories: 2Levels: TwoFloors: Carpet, Ceramic Tile, Wood |
View Has a ViewView: Mountain(s), City |
Security Security: Smoke Detector(s) |
Exterior Features |
|---|
Exterior Home Features Roof: Pitched TilePatio / Porch: Yes, Covered, PatioFencing: Back YardOther Structures: Storage ShedFoundation: Concrete - Crawl Space |
Parking & Garage Number of Garage Spaces: 2Number of Covered Spaces: 2No CarportHas a GarageHas an Attached GarageParking Spaces: 2Parking: Attached,Garage Door Opener |
Frontage Responsible for Road Maintenance: Public Maintained RoadNot on Waterfront |
Water & Sewer Sewer: Public Sewer |
Farm & Range Not Allowed to Raise Horses |
Surface & Elevation Topography: Level |
Days on Market |
|---|
Days on Market: 1 |
Property Information |
|---|
Year Built Year Built: 2001 |
Property Type / Style Property Type: ResidentialProperty Subtype: Single Family Residence |
Building Construction Materials: Stucco, Other |
Property Information Parcel Number: 20449210 |
Price & Status |
|---|
Price List Price: $825,000Price Per Sqft: $264 |
Status Change & Dates Possession Timing: Close Of Escrow |
Media |
|---|
Location |
|---|
Direction & Address City: RenoCommunity: NV |
School Information Elementary School: MeltonJr High / Middle School: BillinghurstHigh School: Mc Queen |
Agent Information |
|---|
Listing Agent Listing ID: 240004166 |
Community |
|---|
Not Senior Community |
Lot Information |
|---|
Lot Area: 6969.6 sqft |
Listing Info |
|---|
Special Conditions: Standard |
Offer |
|---|
Listing Terms: Conventional, FHA, VA Loan, Cash, 1031 Exchange |
Energy |
|---|
Energy Efficiency Features: Double Pane Windows, EnergyStar KIT 1 or More, EnergyStar Personal PROP, EnergyStar Water Heater, On Demand Water Heater |
Compensation |
|---|
Buyer Agency Commission: 2.5Buyer Agency Commission Type: % |
Notes The listing broker’s offer of compensation is made only to participants of the MLS where the listing is filed |
Miscellaneous |
|---|
Mls Number: 240004166 |
Additional Information |
|---|
HOA Amenities: None |
Last check for updates: about 20 hours ago
Listing courtesy of Kylie Keenan S.179311
Dickson Realty - Caughlin
Source: NNRMLS, MLS#240004166

Price History for 2688 Red Bird Dr
| Date | Price | Event | Source |
|---|---|---|---|
| 04/18/2024 | $825,000 | Listed For Sale | NNRMLS #240004166 |
| 08/03/2021 | $780,000 | Sold | NNRMLS #210009314 |
| 07/05/2017 | $4,200,000 | Sold | NNRMLS #170001449 |
| 03/03/2017 | $434,900 | PriceChange | Agent Provided |
| 02/10/2017 | $439,900 | Listed For Sale | Agent Provided |
| 05/17/2016 | $439,000 | ListingRemoved | Agent Provided |
| 06/26/2014 | $325,000 | Sold | N/A |
| 05/20/2014 | $344,500 | PriceChange | Agent Provided |
| 05/13/2014 | $337,000 | PriceChange | Agent Provided |
| 05/12/2014 | $355,000 | Listed For Sale | Agent Provided |
| 12/16/2010 | $270,000 | Sold | N/A |
| 04/22/2010 | $270,000 | PriceChange | Agent Provided |
| 04/02/2010 | $284,000 | PriceChange | Agent Provided |
| 03/20/2010 | $299,000 | PriceChange | Agent Provided |
| 02/22/2010 | $315,000 | Listed For Sale | Agent Provided |
| 02/09/2007 | $445,000 | Sold | N/A |
| 12/14/2001 | $249,000 | Sold | N/A |
Similar Homes You May Like
Skip to last item
- RE/MAX Professionals-Reno, New
- Dickson Realty - Downtown, New
- Chase International Carson Val, ACTIVE
- Solid Source Realty, ACTIVE
- See more homes for sale inRenoTake a look
Skip to first item
New Listings near 2688 Red Bird Dr
Skip to last item
- Chase International-Damonte, New
- eXp Realty, LLC, New
- Ferrari-Lund Real Estate Reno, New
- Dickson Realty - Downtown, Price Reduced
- See more homes for sale inRenoTake a look
Skip to first item
Property Taxes and Assessment
| Year | 2024 |
|---|---|
| Tax | $3,863 |
| Assessment | $431,304 |
Home facts updated by county records
Comparable Sales for 2688 Red Bird Dr
Address | Distance | Property Type | Sold Price | Sold Date | Bed | Bath | Sqft |
|---|---|---|---|---|---|---|---|
0.11 | Single-Family Home | $615,000 | 03/13/24 | 3 | 3 | 1,928 | |
0.34 | Single-Family Home | $715,000 | 07/24/23 | 4 | 3 | 2,189 | |
0.37 | Single-Family Home | $739,000 | 06/01/23 | 4 | 3 | 2,558 | |
0.49 | Single-Family Home | $725,000 | 07/28/23 | 4 | 3 | 2,242 | |
0.32 | Single-Family Home | $635,000 | 01/31/24 | 3 | 3 | 1,899 | |
0.46 | Single-Family Home | $925,000 | 04/12/24 | 4 | 3 | 2,833 | |
0.29 | Single-Family Home | $540,000 | 12/06/23 | 3 | 3 | 1,592 | |
0.46 | Single-Family Home | $575,000 | 09/20/23 | 4 | 3 | 2,055 | |
0.60 | Single-Family Home | $642,500 | 12/08/23 | 4 | 3 | 2,241 | |
0.49 | Single-Family Home | $866,000 | 07/31/23 | 4 | 3 | 2,440 |
Neighborhood Overview
Neighborhood stats provided by third party data sources.
What Locals Say about Northwest
- Trulia User
- Resident
- 2y ago
"The commute is similar to most areas during clear weather. slightly heavier traffic than the rest of town when there is snow."
- Trulia User
- Resident
- 2y ago
"I've lived in this neighborhood for year and half, it's highly recommended for people who like quiete environment away from the city noise, it's safe, and people are friendly. "
- Anne L.
- Resident
- 3y ago
"Only downside for dog owners are the fact that there are coyotes and non cats. Lots of nice places to take the dog on a walk. "
- Cmthemillers55
- Resident
- 4y ago
"Football games at McQueen high school and craft fairs also at McQueen. Library us great with activities for children."
- Trulia User
- Resident
- 4y ago
"Great neighborhood!!!! We feel safe all the time!!! We k ow our neighbors and everyone looks out for one another! "
LGBTQ Local Legal Protections
LGBTQ Local Legal Protections
Kylie Keenan, Dickson Realty - Caughlin

IDX information is provided exclusively for personal, non-commercial use, and may not be used for any purpose other than to identify prospective properties consumers may be interested in purchasing. Information is deemed reliable but not guaranteed. The content relating to real estate for sale on this web site comes in part from the Broker Reciprocity/ IDX program of the Northern Nevada Regional Multiple Listing Service°. Real estate listings held by brokerage firms other than Zillow, Inc. are marked with the Broker Reciprocity logo and detailed information about those listings includes the name of the listing brokerage. Any use of the content other than by a search performed by a consumer looking to purchase or rent real estate is prohibited. © 2024 Northern Nevada Regional Multiple Listing Service® MLS. All rights reserved.
The listing broker’s offer of compensation is made only to participants of the MLS where the listing is filed.
The listing broker’s offer of compensation is made only to participants of the MLS where the listing is filed.
