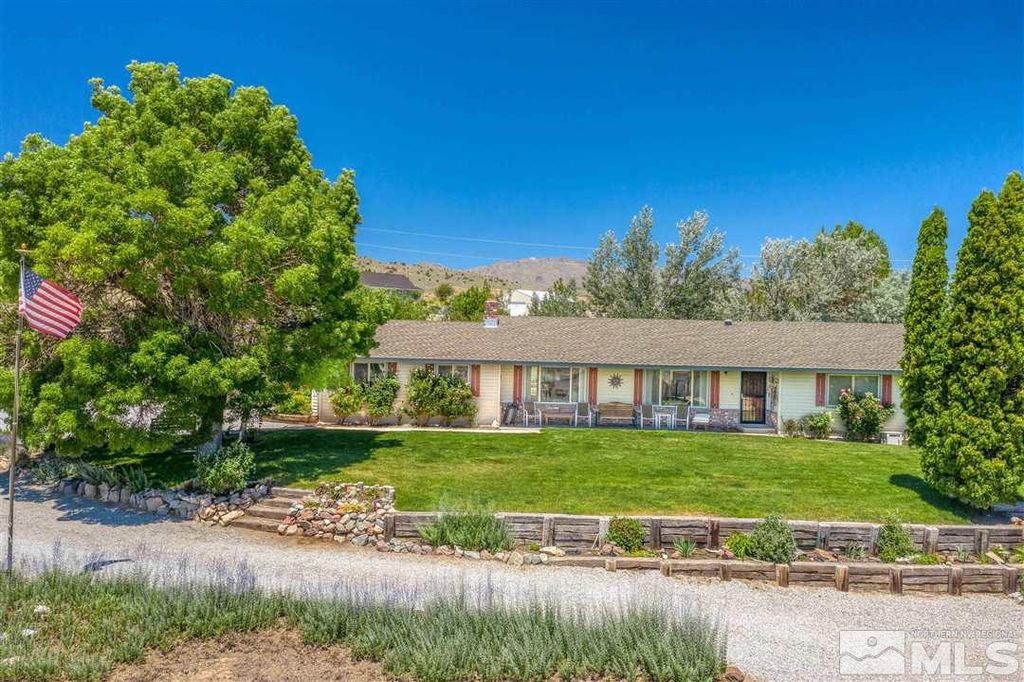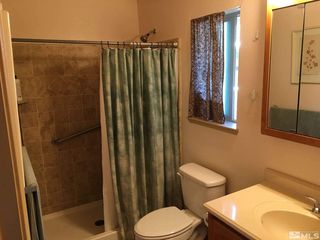


OFF MARKET
10220 Pathfinder Dr
Reno, NV 89508
- 3 Beds
- 3 Baths
- 2,174 sqft (on 3 acres)
- 3 Beds
- 3 Baths
- 2,174 sqft (on 3 acres)
3 Beds
3 Baths
2,174 sqft
(on 3 acres)
Homes for Sale Near 10220 Pathfinder Dr
Skip to last item
Skip to first item
Local Information
© Google
-- mins to
Commute Destination
Description
This property is no longer available to rent or to buy. This description is from May 09, 2022
Two adjoining parcels make up this incredible 3 acre horse property situated overlooking the north valleys. Five stall barn, tack room, arena and corrals, hay and tractor barn, additional storage sheds and outbuildings provide the perfect set-up for all your critters - even chickens have their own play area. The ranch - style house has 3 bedrooms and 3 baths, a large open living room with formal dining area. Easy access to miles of open riding on BLM land. The ranch - style house has 3 bedrooms and 3 baths, a large open living room with formal dining area. The original attached garage has been converted into a den/family room with its own bathroom and separate entrance, perfect as fourth bedroom for in-laws or teens. The new detached garage is oversized to accommodate long vehicles and workbench, and has an additional vehicle door out the back for drive-through access, and was built with additional trussing to withstand high winds. Property is fully fenced and cross-fenced, has mature landscaping including fruit trees and terraced planters, all on automatic watering sprinkler and drip system. Enjoy the spectacular views of Peavine, the twinkling lights of the north valleys, and watch the National Air Races right from your own front porch. Motivated sellers will consider all offers.
Home Highlights
Parking
Garage
Outdoor
Patio, Deck
A/C
Heating & Cooling
HOA
None
Price/Sqft
No Info
Listed
153 days ago
Home Details for 10220 Pathfinder Dr
Active Status |
|---|
MLS Status: SOLD |
Interior Features |
|---|
Interior Details Number of Rooms: 6Types of Rooms: Master Bedroom, Master Bathroom, Dining Room, Family Room, Kitchen, Living Room |
Beds & Baths Number of Bedrooms: 3Number of Bathrooms: 3Number of Bathrooms (full): 3 |
Dimensions and Layout Living Area: 2174 Square Feet |
Appliances & Utilities Utilities: Propane, Phone Connected, Internet AvailableAppliances: Electric Range - Oven, Refrigerator in Kitchen, Refrigerator in Other rm, Water Softener OwnedLaundry: Laundry Sink,Shelves |
Heating & Cooling Heating: Propane,Forced Air,Fireplace(s)Air Conditioning: Central Air,Programmable ThermostatHeating Fuel: Propane |
Fireplace & Spa Fireplace: YesHas a Fireplace |
Gas & Electric No Electric on Property |
Windows, Doors, Floors & Walls Window: Double Pane Windows, Vinyl Frame, BlindsFlooring: Carpet, Ceramic Tile, Sheet VinylCommon Walls: No Common Walls |
Levels, Entrance, & Accessibility Stories: 1Levels: OneFloors: Carpet, Ceramic Tile, Sheet Vinyl |
View Has a ViewView: Mountain(s), Valley, Desert |
Security Security: Smoke Detector(s) |
Exterior Features |
|---|
Exterior Home Features Roof: Pitched Composition ShinglePatio / Porch: Yes, Uncovered, Covered, Deck, PatioFencing: FullOther Structures: Outbuilding, Workshop, Storage ShedExterior: Dog Run, Barn-Outbuildings, Corrals - Stalls, DeckFoundation: Concrete - Crawl Space, Concrete Slab |
Parking & Garage Number of Garage Spaces: 3Number of Covered Spaces: 3No CarportHas a GarageNo Attached GarageParking Spaces: 3Parking: Detached,Garage Door Opener,RV Access/Parking,Opener Control(s) |
Frontage Responsible for Road Maintenance: Public Maintained RoadNot on Waterfront |
Water & Sewer Sewer: Septic Tank |
Farm & Range Horse Amenities: Corrals - StallsAllowed to Raise Horses |
Surface & Elevation Topography: Level, Upslope, Gentle |
Property Information |
|---|
Year Built Year Built: 1978 |
Property Type / Style Property Type: ResidentialProperty Subtype: Single Family Residence |
Building Construction Materials: Vinyl Siding, Brick, Insulated Walls R-20+, Insulation - Blown In, Insulation - Mixed |
Property Information Parcel Number: 08705012 |
Price & Status |
|---|
Price List Price: $800,000 |
Status Change & Dates Off Market Date: Fri Sep 24 2021Possession Timing: Seller Rent Back |
Location |
|---|
Direction & Address City: RenoCommunity: NV |
School Information Elementary School: Silver LakeJr High / Middle School: Cold SpringsHigh School: North Valleys |
Community |
|---|
Not Senior Community |
Lot Information |
|---|
Lot Area: 3.00 acres |
Listing Info |
|---|
Special Conditions: Standard |
Offer |
|---|
Listing Terms: Conventional, VA Loan, Cash, 1031 Exchange |
Energy |
|---|
Energy Efficiency Features: Double Pane Windows, Insulated Walls R-20+, Programmable Thermostat |
Miscellaneous |
|---|
Mls Number: 210009776 |
Additional Information |
|---|
HOA Amenities: None |
Last check for updates: 1 day ago
Listed by Kristene L Biglieri S.43117, (775) 772-7371
Evolve Nevada
Lolis Vazquez S.38647, (775) 771-2537
Evolve Nevada
Bought with: Shirley H Larkins B.145480, (775) 379-9617, Nevada Home Connections
Source: NNRMLS, MLS#210009776

Price History for 10220 Pathfinder Dr
| Date | Price | Event | Source |
|---|---|---|---|
| 09/24/2021 | $760,000 | Sold | NNRMLS #210009776 |
| 08/03/2021 | $800,000 | Pending | NNRMLS #210009776 |
| 07/08/2021 | $800,000 | Listed For Sale | NNRMLS #210009776 |
| 12/16/1996 | $170,000 | Sold | N/A |
Property Taxes and Assessment
| Year | 2024 |
|---|---|
| Tax | $2,498 |
| Assessment | $259,605 |
Home facts updated by county records
Comparable Sales for 10220 Pathfinder Dr
Address | Distance | Property Type | Sold Price | Sold Date | Bed | Bath | Sqft |
|---|---|---|---|---|---|---|---|
0.57 | Single-Family Home | $580,000 | 07/12/23 | 5 | 3 | 2,256 | |
0.39 | Single-Family Home | $789,000 | 05/12/23 | 4 | 3 | 2,610 | |
0.55 | Single-Family Home | $385,000 | 01/03/24 | 3 | 2 | 1,711 | |
0.76 | Single-Family Home | $550,000 | 03/21/24 | 4 | 3 | 2,407 | |
1.29 | Single-Family Home | $819,977 | 09/05/23 | 3 | 2 | 1,996 | |
1.39 | Single-Family Home | $864,500 | 06/16/23 | 3 | 4 | 2,369 | |
1.18 | Single-Family Home | $480,000 | 07/26/23 | 4 | 3 | 2,060 | |
1.09 | Single-Family Home | $465,700 | 04/21/23 | 5 | 4 | 2,850 | |
1.25 | Single-Family Home | $542,450 | 05/18/23 | 7 | 4 | 3,886 | |
1.44 | Single-Family Home | $490,000 | 07/20/23 | 3 | 2 | 1,743 |
Assigned Schools
These are the assigned schools for 10220 Pathfinder Dr.
- Silver Lake Elementary School
- PK-4
- Public
- 508 Students
4/10GreatSchools RatingParent Rating AverageMuy buena solo que me gustaría que todas las llamadas que me hacen me las pusieran en español muchas gracias.Parent Review4y ago - North Valleys High School
- 9-12
- Public
- 2244 Students
2/10GreatSchools RatingParent Rating AverageI had alot of family issues and they never cared about my or others mental health and the counseling is pointless they do not care im not going to point out names but my counselor didn't care at all even when i tried to fill out a cit form so i could go there she pretty much told me i couldn't go there because i wasn't zoned there and just so everyone knows that form is because Im not zoned so she pretty much said she doesn't care to try and help me so I stopped going thereOther Review2y ago - Cold Springs Middle Schools
- 5-8
- Public
- 926 Students
3/10GreatSchools RatingParent Rating AverageOverall this is a great school. Students are lifted up and empowered and I can see that in my student when they get home from school.Parent Review4y ago - Check out schools near 10220 Pathfinder Dr.
Check with the applicable school district prior to making a decision based on these schools. Learn more.
What Locals Say about Reno
- Trulia User
- Resident
- 2mo ago
"Beautiful, lots of trees. People keep their homes up nicely. 15 minutes from everything. Great views of the city. Parks nearby. Can’t walk to the shopping center with grocery store and hardware store."
- Hannahlockhart91949
- Resident
- 2mo ago
"Simple neighborhood - the world is different nowadays so it’s not super neighborly. Not a bad place to live."
- Allicia
- Resident
- 3mo ago
"Great access to local areas and public transportation. East access to freeway and quiet neighborhood around my home"
- Trulia User
- Visitor
- 10mo ago
"My neighborhood park has a dog park that there's always a ton of people in their dogs out I think it's a great community for people that own their dogs"
- Trulia User
- Resident
- 1y ago
"During summer time. July is art town! I am an artist and Reno downtown is the best area for this. especially sculptures. Sculpture fest is coming up in May and I am very excited. Large art community down town. "
LGBTQ Local Legal Protections
LGBTQ Local Legal Protections

IDX information is provided exclusively for personal, non-commercial use, and may not be used for any purpose other than to identify prospective properties consumers may be interested in purchasing. Information is deemed reliable but not guaranteed. The content relating to real estate for sale on this web site comes in part from the Broker Reciprocity/ IDX program of the Northern Nevada Regional Multiple Listing Service°. Real estate listings held by brokerage firms other than Zillow, Inc. are marked with the Broker Reciprocity logo and detailed information about those listings includes the name of the listing brokerage. Any use of the content other than by a search performed by a consumer looking to purchase or rent real estate is prohibited. © 2024 Northern Nevada Regional Multiple Listing Service® MLS. All rights reserved.
The listing broker’s offer of compensation is made only to participants of the MLS where the listing is filed.
The listing broker’s offer of compensation is made only to participants of the MLS where the listing is filed.
Homes for Rent Near 10220 Pathfinder Dr
Skip to last item
Skip to first item
Off Market Homes Near 10220 Pathfinder Dr
Skip to last item
Skip to first item
10220 Pathfinder Dr, Reno, NV 89508 is a 3 bedroom, 3 bathroom, 2,174 sqft single-family home built in 1978. This property is not currently available for sale. 10220 Pathfinder Dr was last sold on Sep 24, 2021 for $760,000 (5% lower than the asking price of $800,000).
