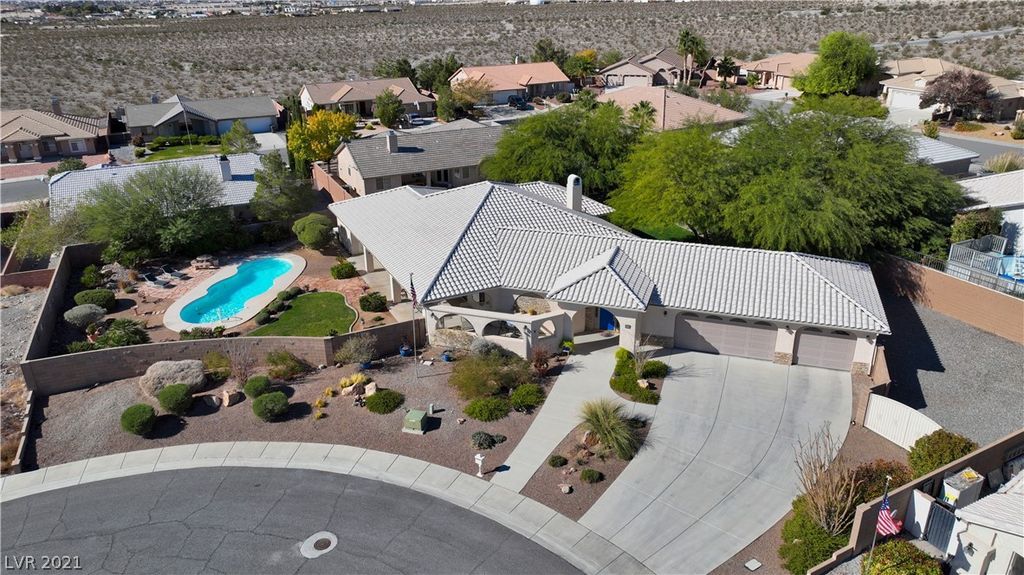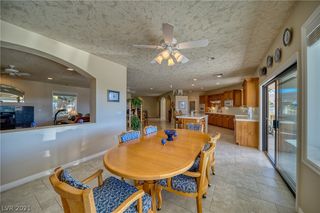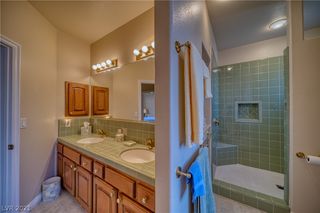


OFF MARKET
3540 E Burgundy Dr
Pahrump, NV 89048
- 3 Beds
- 3 Baths
- 3,175 sqft (on 0.47 acres)
- 3 Beds
- 3 Baths
- 3,175 sqft (on 0.47 acres)
3 Beds
3 Baths
3,175 sqft
(on 0.47 acres)
Homes for Sale Near 3540 E Burgundy Dr
Skip to last item
- Abraham Rodriguez-Alvarez, LIFE Realty District, GLVAR
- Richard J. Brenkus, Keller Williams MarketPlace, GLVAR
- Bobbi S. Banks, Nevada Realty, GLVAR
- Linda M. Mickelson, 775 Realty, GLVAR
- See more homes for sale inPahrumpTake a look
Skip to first item
Local Information
© Google
-- mins to
Commute Destination
Description
This property is no longer available to rent or to buy. This description is from January 12, 2023
Beautiful Custom Home on a double lot .47 Ac. in the Vineyards. Perfect for your comfort and entertaining. This one of a kind open floor plan offers 3175 Square feet of custom home living. Spacious Great Room with gas fireplace, Bar w/beverage frig* Center Island Kitchen has all appliances, Vegetable sink, garden window, trash compactor, double ovens & custom cabinets w/pull outs. Primary bedroom with 2 spacious walk in closets, extra space for sitting room or office. A sliding door leads to the sparkling pool & covered patio. Primary bath with a 2 door entry, garden tub and spacious large walk in shower. Den/office. Large covered patio area overlooking the pool offers outdoor entertaining with a refrigerator, bar eating area, gas BBQ, fans & a misting system. The yard wraps around the home and there is a grass backyard area for Bocci Ball /games & a fountain plus a 2nd patio. Check out the side yard off of the garage W/ RV gates & full hook ups. Room for motorhome or boat*Must see!
Home Highlights
Parking
3 Car Garage
Outdoor
Patio, Pool
A/C
Heating & Cooling
HOA
None
Price/Sqft
No Info
Listed
180+ days ago
Home Details for 3540 E Burgundy Dr
Active Status |
|---|
MLS Status: Closed |
Interior Features |
|---|
Interior Details Number of Rooms: 7 |
Beds & Baths Number of Bedrooms: 3Number of Bathrooms: 3Number of Bathrooms (full): 2Number of Bathrooms (half): 1 |
Dimensions and Layout Living Area: 3175 Square Feet |
Appliances & Utilities Utilities: Electricity AvailableAppliances: Built-In Electric Oven, Double Oven, Dryer, Electric Cooktop, Disposal, Microwave, Refrigerator, Water Softener Owned, Water Purifier, Wine Refrigerator, WasherDisposalDryerLaundry: Cabinets,Electric Dryer Hookup,Laundry Room,SinkMicrowaveRefrigeratorWasher |
Heating & Cooling Heating: Central,ElectricHas CoolingAir Conditioning: Central Air,ElectricHas HeatingHeating Fuel: Central |
Fireplace & Spa Number of Fireplaces: 1Fireplace: Gas, Great RoomHas a FireplaceNo Spa |
Gas & Electric Electric: Photovoltaics None |
Windows, Doors, Floors & Walls Window: Blinds, Low Emissivity Windows, Window TreatmentsFlooring: Carpet, Ceramic Tile |
Levels, Entrance, & Accessibility Stories: 1Floors: Carpet, Ceramic Tile |
Security Security: Prewired |
Exterior Features |
|---|
Exterior Home Features Roof: TilePatio / Porch: Covered, PatioFencing: Brick, Back YardExterior: Barbecue, Courtyard, Patio, Private Yard, RV Hookup, Sprinkler/Irrigation, Water FeatureHas a Private Pool |
Parking & Garage Number of Garage Spaces: 3Number of Covered Spaces: 3No CarportHas a GarageHas an Attached GarageParking: Attached,Exterior Access Door,Garage,Garage Door Opener,Inside Entrance |
Pool Pool: FiberglassPool |
Water & Sewer Sewer: Public Sewer |
Farm & Range Horse Amenities: None |
Property Information |
|---|
Year Built Year Built: 2005 |
Property Type / Style Property Type: ResidentialProperty Subtype: Single Family ResidenceArchitecture: One Story |
Building Not Attached Property |
Property Information Condition: Excellent, ResaleParcel Number: 4302230 |
Price & Status |
|---|
Price List Price: $550,000 |
Status Change & Dates Off Market Date: Sat Nov 20 2021Possession Timing: Close Of Escrow |
Location |
|---|
Direction & Address City: PahrumpCommunity: Vineyards, Rancho Vista Estate |
School Information Elementary School: Hafen, HafenJr High / Middle School: Rosemary ClarkeHigh School: Pahrump Valley |
Building |
|---|
Building Area Building Area: 3175 Square Feet |
Community |
|---|
Not Senior Community |
HOA |
|---|
Association for this Listing: Greater Las Vegas Association of Realtors IncNo HOA |
Lot Information |
|---|
Lot Area: 0.47 acres |
Offer |
|---|
Listing Agreement Type: Exclusive Right To SellListing Terms: Cash, Conventional, FHA, VA Loan |
Energy |
|---|
Energy Efficiency Features: Windows |
Compensation |
|---|
Buyer Agency Commission: 3.0000 |
Notes The listing broker’s offer of compensation is made only to participants of the MLS where the listing is filed |
Business |
|---|
Business Information Ownership: Single Family Residential |
Miscellaneous |
|---|
Mls Number: 2348813Living Area Range Units: Square FeetAttribution Contact: 775-513-7755 |
Additional Information |
|---|
HOA Amenities: None |
Last check for updates: about 15 hours ago
Listed by Linda C. Groover BS.0027867, (775) 513-7755
Groover Realty
Bought with: Steve L. Groover S.0025879, (702) 596-2939, Groover Realty
Originating MLS: Greater Las Vegas Association of Realtors Inc
Source: GLVAR, MLS#2348813

Price History for 3540 E Burgundy Dr
| Date | Price | Event | Source |
|---|---|---|---|
| 01/12/2022 | $555,000 | Sold | GLVAR #2348813 |
| 11/20/2021 | $550,000 | Pending | GLVAR #2348813 |
| 11/13/2021 | $550,000 | Listed For Sale | GLVAR #2348813 |
| 04/24/2016 | $350,000 | ListingRemoved | Agent Provided |
| 04/03/2016 | $350,000 | PriceChange | Agent Provided |
| 01/17/2016 | $399,000 | PriceChange | Agent Provided |
| 09/20/2015 | $450,000 | PriceChange | Agent Provided |
| 07/03/2015 | $485,000 | Listed For Sale | Agent Provided |
Property Taxes and Assessment
| Year | 2022 |
|---|---|
| Tax | $3,182 |
| Assessment | $401,828 |
Home facts updated by county records
Comparable Sales for 3540 E Burgundy Dr
Address | Distance | Property Type | Sold Price | Sold Date | Bed | Bath | Sqft |
|---|---|---|---|---|---|---|---|
0.20 | Single-Family Home | $410,000 | 09/25/23 | 4 | 3 | 2,525 | |
0.40 | Single-Family Home | $400,000 | 04/18/24 | 3 | 3 | 2,080 | |
0.03 | Single-Family Home | $330,000 | 03/19/24 | 4 | 3 | 2,167 | |
0.19 | Single-Family Home | $499,000 | 11/09/23 | 2 | 3 | 3,720 | |
0.45 | Single-Family Home | $425,000 | 03/01/24 | 3 | 3 | 2,958 | |
0.47 | Single-Family Home | $550,000 | 09/29/23 | 4 | 4 | 2,697 | |
0.07 | Single-Family Home | $355,000 | 07/07/23 | 3 | 2 | 1,999 | |
0.29 | Single-Family Home | $440,000 | 02/23/24 | 4 | 2 | 2,112 | |
0.16 | Single-Family Home | $389,333 | 04/12/24 | 3 | 2 | 1,914 | |
0.07 | Single-Family Home | $373,000 | 02/01/24 | 2 | 2 | 2,016 |
Assigned Schools
These are the assigned schools for 3540 E Burgundy Dr.
- Pahrump Valley High School
- 9-12
- Public
- 1321 Students
4/10GreatSchools RatingParent Rating AverageThis school is amazing. Keep up the good work.Student Review5y ago - Rosemary Clarke Middle School
- 6-8
- Public
- 982 Students
4/10GreatSchools RatingParent Rating AverageOver all average school. The office teacher have a high and mighty attitude towards the students but support the parents. In my experience and watching. It down the middle for staff for the parents more respectful and middle desire for the students. If you love what you do then you’ll be amazing if it just a job then work at place where it doesn’t effect our future of tomorrow. I know it’s not an easy job out of experience love your job or it’s time to move on.Parent Review6mo ago - Hafen Elementary School
- PK-5
- Public
- 387 Students
6/10GreatSchools RatingParent Rating AverageThis is a great school, however I do think that parents need to be more involved. My child never had homework and at the end of the school year when he was bringing his school work home From the school year he was bringing empty workbooks home. I have no clue what was going on in the classroom. No clue on what he was learning. I have noticed that the teacher vibe is off. Teachers don’t seem happy to be there. There are not that many school events. It seems like teachers don’t want to give more time other than what is on their contracts. Basically they’re just there for the paycheck. Now that may not be all teachers but that’s the vibe I get from most of them.Parent Review4y ago - Mount Charleston Elementary School
- PK-5
- Public
- 135 Students
N/AGreatSchools RatingParent Rating AverageMt. Charleston Elementary School is an excellent school. It serves a diverse population. The teachers care and everybody works hard together to make sure all of the kids learn and excel. It's the best location of the overall school system here as this valley is very spread out. We made the best choice moving into this school zoning!!! The principal and all of the staff are very attentive but most of all my child loves his school and friends and teachers!! Thank you all at Mt. Charleston....Parent Review13y ago - Check out schools near 3540 E Burgundy Dr.
Check with the applicable school district prior to making a decision based on these schools. Learn more.
What Locals Say about Pahrump
- Jstdreamn
- Resident
- 3y ago
"People would like having a dog and the dogs would be well accepted as they are not a neighborhood problem - barking, escaping, and or biting/killing chickens or livestock "
- Calygurl4life
- Resident
- 3y ago
"No public transportation, 50 miles to/from work, no traffic, slight construction, possible wild life, ie rabbits, burros, coyotes, crossing roads, 20 mins from major grocery stores & other local businesses. Very rural."
- Ilene S.
- Resident
- 4y ago
"I love Pahrump the schools are just ok nothing exceptional. the community does alot for family's activities"
- Ann D.
- Resident
- 4y ago
"it's very quiet and friendly. great people, nice and great place to live. big homes for cheap and great stores. "
- Vanessa D.
- Resident
- 5y ago
"it's a desert, not much to do and I plan to move, people are definitely their own kind of breed out here and the best thing to do is to stay away from them, people in pahrump are the worst I have ever encountered "
LGBTQ Local Legal Protections
LGBTQ Local Legal Protections

The data relating to real estate for sale on this web site comes in part from the INTERNET DATA EXCHANGE Program of the Greater Las Vegas Association of REALTORS® MLS. Real estate listings held by brokerage firms other than this site owner are marked with the IDX logo.
Information is deemed reliable but not guaranteed.
Copyright 2024 of the Greater Las Vegas Association of REALTORS® MLS. All rights reserved. Click here for more information
The listing broker’s offer of compensation is made only to participants of the MLS where the listing is filed.
The listing broker’s offer of compensation is made only to participants of the MLS where the listing is filed.
Homes for Rent Near 3540 E Burgundy Dr
Skip to last item
Skip to first item
Off Market Homes Near 3540 E Burgundy Dr
Skip to last item
- Scott Wayne Smith, Freedom House Property Mgmt, GLVAR
- Remington N Champlin, Way Out West Realty, GLVAR
- Leilani M. Fields, Realty ONE Group, Inc, GLVAR
- Frank J Gargano, Real Estate Consultants of Nv, GLVAR
- Patricia Rippie, Trish Rippie Realty Inc, GLVAR
- Frank J Gargano, Real Estate Consultants of Nv, GLVAR
- Raymond Guin, Nevada Realty, GLVAR
- Marci J. Metzger, The Ridge Realty Group, GLVAR
- Sheryl L. Hunter, Classic Realty Group Inc, GLVAR
- Britney E. Gaitan, Keller Williams VIP, GLVAR
- See more homes for sale inPahrumpTake a look
Skip to first item
3540 E Burgundy Dr, Pahrump, NV 89048 is a 3 bedroom, 3 bathroom, 3,175 sqft single-family home built in 2005. This property is not currently available for sale. 3540 E Burgundy Dr was last sold on Jan 12, 2022 for $555,000 (1% higher than the asking price of $550,000). The current Trulia Estimate for 3540 E Burgundy Dr is $607,200.
