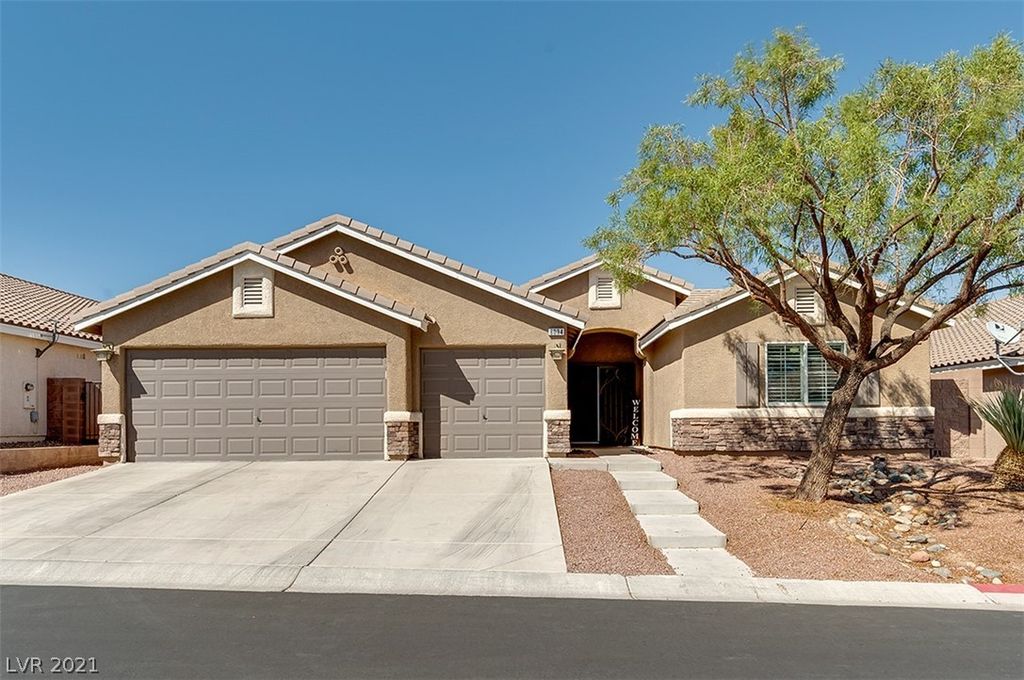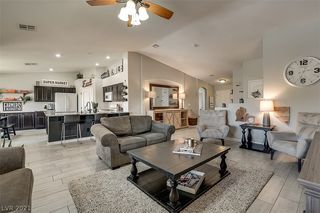


OFF MARKET
8034 Brighton Summit Ave
Las Vegas, NV 89131
Tule Springs- 4 Beds
- 2 Baths
- 1,975 sqft
- 4 Beds
- 2 Baths
- 1,975 sqft
4 Beds
2 Baths
1,975 sqft
Homes for Sale Near 8034 Brighton Summit Ave
Skip to last item
- Jeremy Tippetts, Monticello Realty LLC, GLVAR
- Frank J Gargano, Real Estate Consultants of Nv, GLVAR
- Maria Palmer, Metropolitan Real Estate Group, GLVAR
- Frank J Gargano, Real Estate Consultants of Nv, GLVAR
- Frank J Gargano, Real Estate Consultants of Nv, GLVAR
- Steele S. Tucker, Wedgewood Homes Realty, LLC, GLVAR
- Frank J Gargano, Real Estate Consultants of Nv, GLVAR
- See more homes for sale inLas VegasTake a look
Skip to first item
Local Information
© Google
-- mins to
Commute Destination
Description
This property is no longer available to rent or to buy. This description is from October 12, 2022
This IMMACULATE 4 bedroom-single story home is located in a HIGHLY sought after community on a cul-de-sac street. This home sits on a large lot and a backyard with a GORGEOUS pool and the most BREATHTAKING-PEACEFUL mountain views directly behind. This lovely home has been COMPLETELY upgraded with all the HIGH-END finishes one can imagine: custom woodwork in the living room, thick-granite slab kitchen counter tops, barn doors, ceramic tile floors, custom closets, garage work bench area. GREAT floor-plan layout. It has a very inviting feeling from the moment you pull up to the 3 car garage and when you enter through the double front door entrance. EASY LANDSCAPING-combination of mature and desert. ALL kitchen appliances stay and washer & dryer. RING doorbell is also included. TONS of parks in the area and easy access to lots of shopping, dining, & freeway access. Hurry-this one will not last long...
Home Highlights
Parking
3 Car Garage
Outdoor
Patio, Pool
A/C
Heating & Cooling
HOA
$25/Monthly
Price/Sqft
No Info
Listed
180+ days ago
Home Details for 8034 Brighton Summit Ave
Active Status |
|---|
MLS Status: Closed |
Interior Features |
|---|
Interior Details Number of Rooms: 6Types of Rooms: Kitchen, Primary Bedroom, Bedroom 2, Bedroom 3, Bedroom 4, Living Room |
Beds & Baths Number of Bedrooms: 4Number of Bathrooms: 2Number of Bathrooms (full): 2 |
Dimensions and Layout Living Area: 1975 Square Feet |
Appliances & Utilities Utilities: Cable Available, Electricity AvailableAppliances: Dryer, Dishwasher, Electric Range, Gas Cooktop, Disposal, Microwave, Refrigerator, Water Softener, Water Heater, WasherDishwasherDisposalDryerLaundry: Electric Dryer Hookup,Main Level,Laundry RoomMicrowaveRefrigeratorWasher |
Heating & Cooling Heating: Central,GasHas CoolingAir Conditioning: Central Air,ElectricHas HeatingHeating Fuel: Central |
Fireplace & Spa No FireplaceNo Spa |
Gas & Electric Electric: Photovoltaics None |
Windows, Doors, Floors & Walls Flooring: Carpet, Ceramic Tile, Tile |
Levels, Entrance, & Accessibility Stories: 1Floors: Carpet, Ceramic Tile, Tile |
View Has a ViewView: Mountain(s) |
Security Security: Controlled Access |
Exterior Features |
|---|
Exterior Home Features Roof: TilePatio / Porch: Covered, PatioFencing: Block, Back YardExterior: Barbecue, Patio, Private Yard, Sprinkler/IrrigationHas a Private Pool |
Parking & Garage Number of Garage Spaces: 3Number of Covered Spaces: 3No CarportHas a GarageHas an Attached GarageParking: Attached,Garage,Workshop in Garage |
Pool Pool: In Ground, PrivatePool |
Water & Sewer Sewer: Public Sewer |
Farm & Range Horse Amenities: None |
Property Information |
|---|
Year Built Year Built: 2007 |
Property Type / Style Property Type: ResidentialProperty Subtype: Single Family ResidenceArchitecture: One Story |
Building Not Attached Property |
Property Information Condition: Excellent, ResaleParcel Number: 12504612018 |
Price & Status |
|---|
Price List Price: $550,000 |
Status Change & Dates Off Market Date: Mon Sep 20 2021Possession Timing: Close Of Escrow |
Media |
|---|
Location |
|---|
Direction & Address City: Las VegasCommunity: Log Cabin Manor |
School Information Elementary School: O' Roarke Thomas, O' Roarke ThomasJr High / Middle School: Cadwallader RalphHigh School: Arbor View |
Building |
|---|
Building Details Builder Name: Dr Horton |
Building Area Building Area: 1975 Square Feet |
Community |
|---|
Not Senior Community |
HOA |
|---|
HOA Fee Includes: Common Areas, Maintenance Grounds, Reserve Fund, TaxesHOA Name: Log Cabin ManorHOA Phone: 702-577-3500Association for this Listing: Greater Las Vegas Association of Realtors IncHas an HOAHOA Fee: $25/Monthly |
Lot Information |
|---|
Lot Area: 7405.2 sqft |
Offer |
|---|
Listing Agreement Type: Exclusive Right To SellListing Terms: Cash, Conventional, FHA, VA Loan |
Compensation |
|---|
Buyer Agency Commission: 2.5000 |
Notes The listing broker’s offer of compensation is made only to participants of the MLS where the listing is filed |
Business |
|---|
Business Information Ownership: Single Family Residential |
Miscellaneous |
|---|
Mls Number: 2332294Living Area Range Units: Square FeetAttribution Contact: 702-848-2971 |
Additional Information |
|---|
HOA Amenities: Park |
Last check for updates: about 8 hours ago
Listed by Andrea Baudreau BS.0145831, (702) 848-2971
Change Real Estate, LLC
Bought with: Samuel Curby S.0187020, (206) 579-6708, eXp Realty
Originating MLS: Greater Las Vegas Association of Realtors Inc
Source: GLVAR, MLS#2332294

Price History for 8034 Brighton Summit Ave
| Date | Price | Event | Source |
|---|---|---|---|
| 10/12/2021 | $560,000 | Sold | GLVAR #2332294 |
| 12/10/2009 | $180,000 | Sold | N/A |
| 09/30/2009 | $184,500 | Listed For Sale | Agent Provided |
| 07/29/2009 | $322,157 | Sold | N/A |
| 07/19/2009 | $175,000 | PriceChange | Agent Provided |
| 07/04/2009 | $190,000 | Listed For Sale | Agent Provided |
| 06/29/2007 | $386,305 | Sold | N/A |
Property Taxes and Assessment
| Year | 2023 |
|---|---|
| Tax | $3,591 |
| Assessment | $403,103 |
Home facts updated by county records
Comparable Sales for 8034 Brighton Summit Ave
Address | Distance | Property Type | Sold Price | Sold Date | Bed | Bath | Sqft |
|---|---|---|---|---|---|---|---|
0.08 | Single-Family Home | $575,000 | 04/18/24 | 4 | 2 | 2,306 | |
0.23 | Single-Family Home | $520,000 | 12/01/23 | 4 | 2 | 1,815 | |
0.24 | Single-Family Home | $560,000 | 03/22/24 | 4 | 2 | 2,102 | |
0.23 | Single-Family Home | $500,000 | 02/16/24 | 4 | 2 | 2,102 | |
0.25 | Single-Family Home | $505,000 | 11/28/23 | 4 | 2 | 1,815 | |
0.15 | Single-Family Home | $550,000 | 12/05/23 | 4 | 3 | 2,357 | |
0.15 | Single-Family Home | $420,000 | 07/12/23 | 3 | 2 | 1,610 | |
0.13 | Single-Family Home | $615,000 | 05/26/23 | 4 | 3 | 2,550 | |
0.22 | Single-Family Home | $425,000 | 01/12/24 | 3 | 2 | 1,610 | |
0.26 | Single-Family Home | $480,000 | 02/02/24 | 4 | 3 | 1,815 |
Assigned Schools
These are the assigned schools for 8034 Brighton Summit Ave.
- Ralph Cadwallader Middle School
- 6-8
- Public
- 1445 Students
7/10GreatSchools RatingParent Rating AverageThis school is strange and I recommend going to a school that has 2 lunches at least, why did they make 3 lunches for us anyway.. it was easier and better when we had two lunches and a pack pause. The school also needs to have better ways to deal with stuff like skipping pack pause instead of creating another problem by adding 3 lunches which no one needs. Do better guys.Other Review3mo ago - Arbor View High School
- 9-12
- Public
- 3260 Students
8/10GreatSchools RatingParent Rating AverageI Just a really bad time with this school and wouldn’t recommend itOther Review2mo ago - Thomas O'roarke Elementary School
- PK-5
- Public
- 750 Students
7/10GreatSchools RatingParent Rating AverageIn my opinion, there are individual teachers and staff at this school who are helpful and professional, but this is overshadowed by the unprofessional and cold demeanor of the principal, Kody Barto.Teacher Review5y ago - Check out schools near 8034 Brighton Summit Ave.
Check with the applicable school district prior to making a decision based on these schools. Learn more.
Neighborhood Overview
Neighborhood stats provided by third party data sources.
What Locals Say about Tule Springs
- Mdunlop
- Resident
- 1mo ago
"There is a mix of “horse” property with larger lots and parks with Mountain View’s. There are several different types of neighborhoods. And groceries are not hard to get to. The schools in the area are also wonderful."
- Trulia User
- Resident
- 5mo ago
"Calm preeety area Luv it No one is in your business and clean streeets Good markets parks Melllow neighbors "
- Trulia User
- Resident
- 1y ago
"Easy access to 95 and 215. 6 mins from Centennial hospital. Easy access to groceries stores both Smiths and Albertsons. "
- Trulia User
- Resident
- 2y ago
"There are events in our parks and at Floyd Lamb park that are fun. My family loves Gilcrease Orchard and The Farm. Halloween is great in our neighborhoods. "
- Ashley H.
- Resident
- 4y ago
"People in my neighborhood clean up after their pets. And there is a nice park to walk your pets. Occasionally you may hear barking. But overall it's a pet friendly neighborhood. "
LGBTQ Local Legal Protections
LGBTQ Local Legal Protections

The data relating to real estate for sale on this web site comes in part from the INTERNET DATA EXCHANGE Program of the Greater Las Vegas Association of REALTORS® MLS. Real estate listings held by brokerage firms other than this site owner are marked with the IDX logo.
Information is deemed reliable but not guaranteed.
Copyright 2024 of the Greater Las Vegas Association of REALTORS® MLS. All rights reserved. Click here for more information
The listing broker’s offer of compensation is made only to participants of the MLS where the listing is filed.
The listing broker’s offer of compensation is made only to participants of the MLS where the listing is filed.
Homes for Rent Near 8034 Brighton Summit Ave
Skip to last item
Skip to first item
Off Market Homes Near 8034 Brighton Summit Ave
Skip to last item
- Jessica Gendall, Souza10 Real Estate, GLVAR
- Ricardo Ruiz, GK Properties, GLVAR
- Fram Saad, USA Realty, GLVAR
- Kristin L. Wolf, Urban Nest Realty, GLVAR
- Emily Belknap, Keller Williams MarketPlace, GLVAR
- Chelsea Atwell, Realty Executives of SNV, GLVAR
- Richard J. Brenkus, Keller Williams MarketPlace, GLVAR
- Kaysha Rice, Opendoor Brokerage LLC, GLVAR
- Brandy Vossmer, Elite Realty, GLVAR
- Cristina L. Ingram, Urban Nest Realty, GLVAR
- See more homes for sale inLas VegasTake a look
Skip to first item
8034 Brighton Summit Ave, Las Vegas, NV 89131 is a 4 bedroom, 2 bathroom, 1,975 sqft single-family home built in 2007. 8034 Brighton Summit Ave is located in Tule Springs, Las Vegas. This property is not currently available for sale. 8034 Brighton Summit Ave was last sold on Oct 12, 2021 for $560,000 (2% higher than the asking price of $550,000). The current Trulia Estimate for 8034 Brighton Summit Ave is $591,700.
