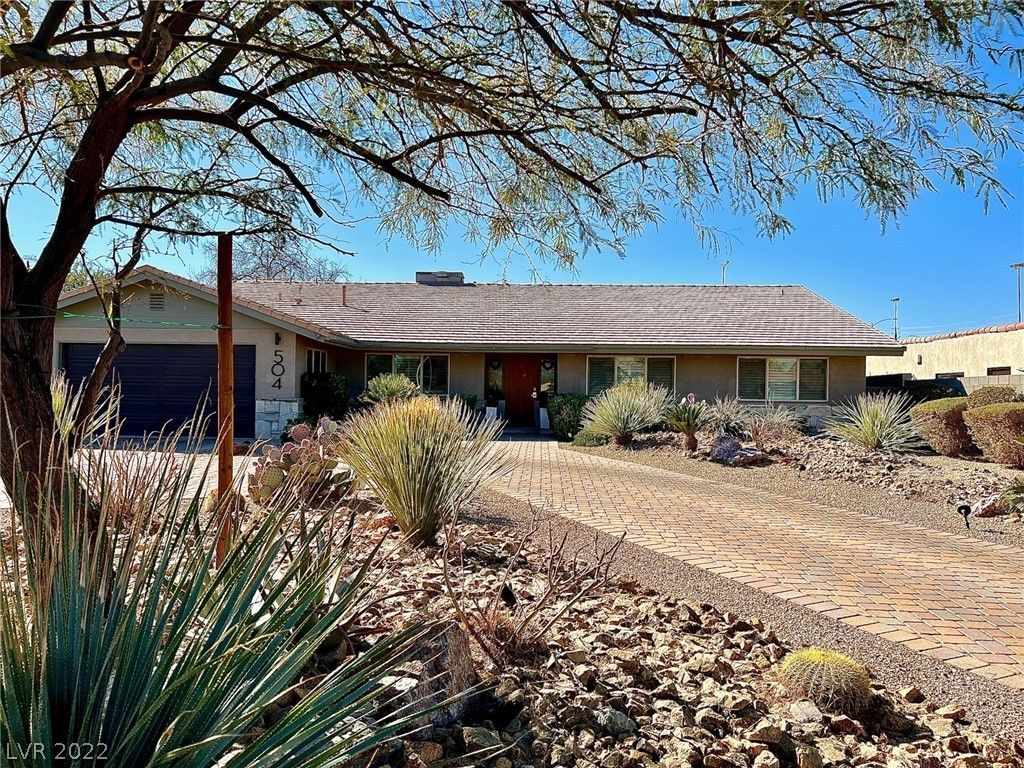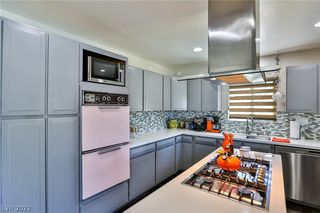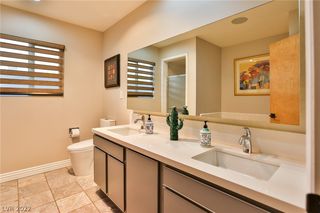


OFF MARKET
504 Lacy Ln
Las Vegas, NV 89107
Rancho Charleston- 4 Beds
- 3 Baths
- 2,743 sqft (on 0.49 acres)
- 4 Beds
- 3 Baths
- 2,743 sqft (on 0.49 acres)
4 Beds
3 Baths
2,743 sqft
(on 0.49 acres)
Homes for Sale Near 504 Lacy Ln
Skip to last item
- Khomkrit E. Klaharn, The Boeckle Group, GLVAR
- Richard E. Turley, Keller Williams VIP, GLVAR
- Heather E. Harrison, Realty ONE Group, Inc, GLVAR
- Gabriela Armendariz, Realty ONE Group, Inc, GLVAR
- Avi Barashi, Compass Realty & Management, GLVAR
- Greg Martin, LIFE Realty District, GLVAR
- Lisa Shin-Lee, Galindo Group Real Estate, GLVAR
- Greg Clemens, Coldwell Banker Premier, GLVAR
- See more homes for sale inLas VegasTake a look
Skip to first item
Local Information
© Google
-- mins to
Commute Destination
Description
This property is no longer available to rent or to buy. This description is from May 13, 2023
Become the 3rd owners of Mid century modern gem, highly desirable & exclusive Historical district. On half acre of mature Landscaping with large pool w/wet deck & spa you’ll disappear in your paradise, 2 miles to Las Vegas blvd. You’ll enjoy easy access to us-95 & I-15 making it centrally located. Recent upgrades & renovations while respecting era of 1963 home totaling over $240k include Primary bedroom closet system/home sound system inside & out. Bathroom renovations w/premium hardware & quartz countertops/new windows & sliding doors. Custom blinds & shutters, new hardware for doors, new water lines inside, new sewer line, custom lighting inside & out include all new wiring. Kitchen new range, dw, sink, quartz countertops designer backsplash. New gas lines & service ran w/additional stubs for the future. 2 original wood burning fireplaces in the home round out this rare find! Come with your best offer for consideration to acquire this one of a kind home that will go fast.
Home Highlights
Parking
2 Car Garage
Outdoor
Patio, Pool
A/C
Heating & Cooling
HOA
None
Price/Sqft
No Info
Listed
180+ days ago
Home Details for 504 Lacy Ln
Active Status |
|---|
MLS Status: Closed |
Interior Features |
|---|
Interior Details Number of Rooms: 6Types of Rooms: Primary Bedroom, Bedroom 2, Bedroom 3, Dining Room, Family Room, Kitchen |
Beds & Baths Number of Bedrooms: 4Number of Bathrooms: 3Number of Bathrooms (full): 2Number of Bathrooms (three quarters): 1 |
Dimensions and Layout Living Area: 2743 Square Feet |
Appliances & Utilities Utilities: Above Ground Utilities, Electricity AvailableAppliances: Built-In Electric Oven, Dishwasher, Disposal, MicrowaveDishwasherDisposalLaundry: Electric Dryer Hookup,Laundry Closet,Main LevelMicrowave |
Heating & Cooling Heating: Central,ElectricHas CoolingAir Conditioning: Central Air,ElectricHas HeatingHeating Fuel: Central |
Fireplace & Spa Number of Fireplaces: 2Fireplace: Family Room, Living Room, Wood BurningHas a FireplaceHas a Spa |
Gas & Electric Electric: Photovoltaics None |
Windows, Doors, Floors & Walls Window: BlindsFlooring: Bamboo, Carpet |
Levels, Entrance, & Accessibility Stories: 1Floors: Bamboo, Carpet |
Security Security: Security System Owned |
Exterior Features |
|---|
Exterior Home Features Roof: TilePatio / Porch: Covered, PatioFencing: Back Yard, Chain LinkOther Structures: OutbuildingExterior: Circular Driveway, Out Building(s), Patio, Private Yard, Sprinkler/IrrigationHas a Private Pool |
Parking & Garage Number of Garage Spaces: 2Number of Covered Spaces: 2No CarportHas a GarageHas an Attached GarageParking: Attached,Garage,Garage Door Opener |
Pool Pool: In Ground, Private, Pool/Spa ComboPool |
Water & Sewer Sewer: Public Sewer |
Farm & Range Horse Amenities: None |
Property Information |
|---|
Year Built Year Built: 1963 |
Property Type / Style Property Type: ResidentialProperty Subtype: Single Family ResidenceArchitecture: One Story |
Building Not Attached Property |
Property Information Condition: Excellent, ResaleParcel Number: 13932301002 |
Price & Status |
|---|
Price List Price: $949,900 |
Status Change & Dates Off Market Date: Tue Mar 29 2022Possession Timing: Close Of Escrow |
Location |
|---|
Direction & Address City: Las VegasCommunity: None |
School Information Elementary School: Wasden Howard, Wasden HowardJr High / Middle School: Hyde ParkHigh School: Clark Ed. W. |
Building |
|---|
Building Area Building Area: 2743 Square Feet |
Community |
|---|
Not Senior Community |
HOA |
|---|
Association for this Listing: Greater Las Vegas Association of Realtors IncNo HOA |
Lot Information |
|---|
Lot Area: 0.49 acres |
Offer |
|---|
Listing Agreement Type: Exclusive Right To SellListing Terms: Cash, Conventional |
Compensation |
|---|
Buyer Agency Commission: 2Buyer Agency Commission Type: % |
Notes The listing broker’s offer of compensation is made only to participants of the MLS where the listing is filed |
Business |
|---|
Business Information Ownership: Single Family Residential |
Miscellaneous |
|---|
Mls Number: 2367938Living Area Range Units: Square Feet |
Additional Information |
|---|
HOA Amenities: None |
Last check for updates: about 9 hours ago
Listed by Dana Cantrell S.0055239, (702) 767-7273
LIFE Realty District
Bought with: Joey Gaede S.0173416, (702) 325-2569, Signature Real Estate Group
Originating MLS: Greater Las Vegas Association of Realtors Inc
Source: GLVAR, MLS#2367938

Price History for 504 Lacy Ln
| Date | Price | Event | Source |
|---|---|---|---|
| 05/13/2022 | $950,000 | Sold | GLVAR #2367938 |
| 03/29/2022 | $949,900 | Pending | GLVAR #2367938 |
| 03/15/2022 | $949,900 | PriceChange | GLVAR #2367938 |
| 03/11/2022 | $968,000 | PriceChange | GLVAR #2367938 |
| 02/16/2022 | $970,000 | Listed For Sale | GLVAR #2367938 |
| 03/24/2019 | $699,999 | ListingRemoved | Agent Provided |
| 12/08/2018 | $699,999 | PriceChange | Agent Provided |
| 11/23/2018 | $729,999 | PriceChange | Agent Provided |
| 11/02/2018 | $749,900 | PriceChange | Agent Provided |
| 09/12/2018 | $779,000 | PriceChange | Agent Provided |
| 07/20/2018 | $789,000 | Listed For Sale | Agent Provided |
| 03/25/2014 | $225,000 | Sold | N/A |
| 10/11/2012 | $225,000 | Sold | GLVAR #1280095 |
Property Taxes and Assessment
| Year | 2023 |
|---|---|
| Tax | $3,363 |
| Assessment | $347,423 |
Home facts updated by county records
Comparable Sales for 504 Lacy Ln
Address | Distance | Property Type | Sold Price | Sold Date | Bed | Bath | Sqft |
|---|---|---|---|---|---|---|---|
0.16 | Single-Family Home | $750,000 | 01/17/24 | 4 | 3 | 2,881 | |
0.29 | Single-Family Home | $800,000 | 05/19/23 | 4 | 3 | 3,062 | |
0.12 | Single-Family Home | $700,000 | 04/25/23 | 5 | 5 | 3,314 | |
0.43 | Single-Family Home | $849,000 | 12/07/23 | 4 | 3 | 2,332 | |
0.49 | Single-Family Home | $918,000 | 01/12/24 | 4 | 3 | 3,408 | |
0.36 | Single-Family Home | $1,549,990 | 04/17/24 | 4 | 3 | 3,214 | |
0.48 | Single-Family Home | $1,300,000 | 11/30/23 | 4 | 3 | 3,483 |
Assigned Schools
These are the assigned schools for 504 Lacy Ln.
- Ed W Clark High School
- 9-12
- Public
- 3411 Students
7/10GreatSchools RatingParent Rating AverageClark is a school that has both public and magnet school components. I am now a college graduate with a biology degree, but I was part of the AMSAT (applied math, science, arts, and technology magnet program at Clark from 2014-2018. My teachers were always willing to help me learn, and adequately prepared me for college life. I had many opportunities to participate in extracurriculars, volunteering, and after school clubs. My time spent there was both challenging and fun.Other Review8mo ago - Howard Wasden Elementary School
- PK-5
- Public
- 527 Students
4/10GreatSchools RatingParent Rating AverageThe principal and saff is amazing, they go out of there way for the students and parents. My son Izayiah has done well and succeeding in development, and the school continues to do all they can during this unprecedented time. The principal Tammy Martin is more than amazing, and what she does for those children is true delight and blessing.Parent Review2y ago - Hyde Park Middle School
- 6-8
- Public
- 1602 Students
8/10GreatSchools RatingParent Rating AveragePlease do not send your Teens here. They may have cared years ago. read the several reviews from 2018 and before thinking this would be a great school. They really should evaluate and ask the kids and parents every year. Or delete really old surveys from this site because it is very misleading.Parent Review1y ago - Check out schools near 504 Lacy Ln.
Check with the applicable school district prior to making a decision based on these schools. Learn more.
Neighborhood Overview
Neighborhood stats provided by third party data sources.
What Locals Say about Rancho Charleston
- Trulia User
- Resident
- 1y ago
"It’s unique because it’s has schools nearby and multiple food choices in the area and it also has community centers and parks"
- Trulia User
- Resident
- 2y ago
"I like there are a bunch of dog parks nearby. most of our neighbors have dogs and don't mind barking here and there"
- Trulia User
- Visitor
- 2y ago
"Very easy and safe, people seem friendly overall. I’d say this is a good place to live and raise a family"
- Ricky S.
- Prev. Resident
- 4y ago
"its not safw at all not a place to raise kids in ..noise all time of the night and police is here all the time i moving out of here"
LGBTQ Local Legal Protections
LGBTQ Local Legal Protections

The data relating to real estate for sale on this web site comes in part from the INTERNET DATA EXCHANGE Program of the Greater Las Vegas Association of REALTORS® MLS. Real estate listings held by brokerage firms other than this site owner are marked with the IDX logo.
Information is deemed reliable but not guaranteed.
Copyright 2024 of the Greater Las Vegas Association of REALTORS® MLS. All rights reserved. Click here for more information
The listing broker’s offer of compensation is made only to participants of the MLS where the listing is filed.
The listing broker’s offer of compensation is made only to participants of the MLS where the listing is filed.
Homes for Rent Near 504 Lacy Ln
Skip to last item
Skip to first item
Off Market Homes Near 504 Lacy Ln
Skip to last item
- Ellie Shefler, Luxury Estates International, GLVAR
- Tracy Winkelman, Wardley Real Estate, GLVAR
- Jerry Masini, Award Realty, GLVAR
- Angela K. Tina, Urban Nest Realty, GLVAR
- Pamela Beaulieu, Realty ONE Group, Inc, GLVAR
- Lester R. Madsen III, IS Luxury, GLVAR
- Todd J. Volf, Realty ONE Group, Inc, GLVAR
- Carol U. Barber-Terkhorn, Realty ONE Group, Inc, GLVAR
- Rosemarie S. Haro, Realty ONE Group, Inc, GLVAR
- See more homes for sale inLas VegasTake a look
Skip to first item
504 Lacy Ln, Las Vegas, NV 89107 is a 4 bedroom, 3 bathroom, 2,743 sqft single-family home built in 1963. 504 Lacy Ln is located in Rancho Charleston, Las Vegas. This property is not currently available for sale. 504 Lacy Ln was last sold on May 13, 2022 for $950,000 (0% higher than the asking price of $949,900). The current Trulia Estimate for 504 Lacy Ln is $969,700.
