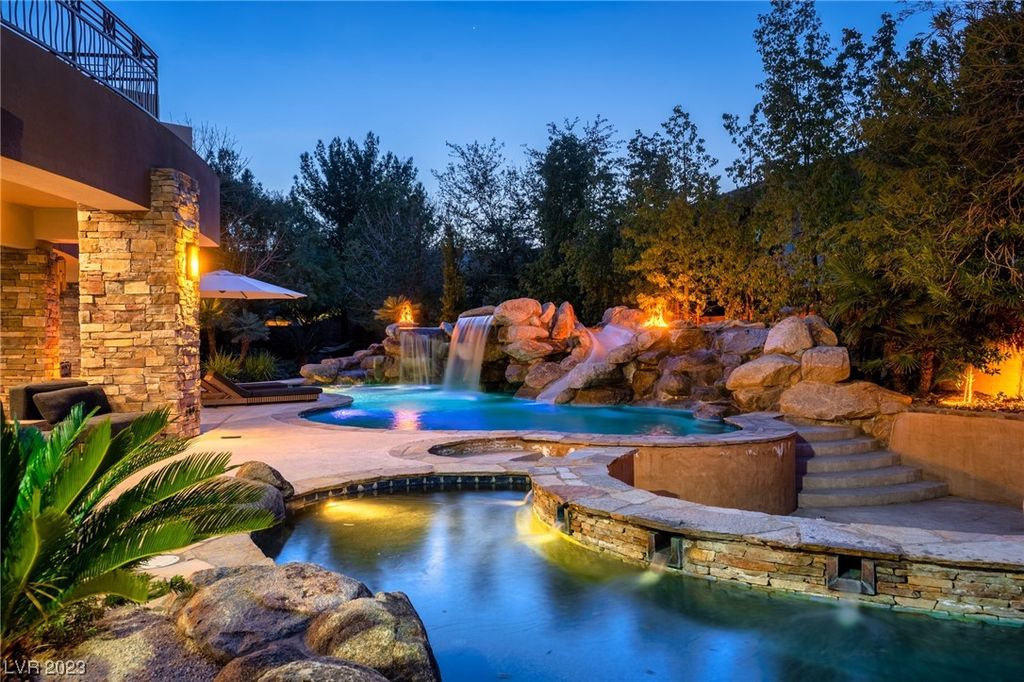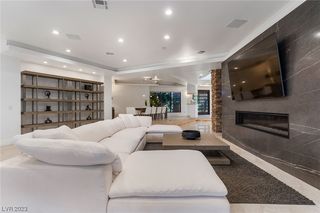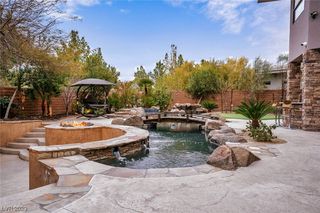


SOLDMAR 19, 2024
14 Misty Peaks Ct
Las Vegas, NV 89135
Summerlin South- 5 Beds
- 8 Baths
- 7,747 sqft (on 0.55 acres)
- 5 Beds
- 8 Baths
- 7,747 sqft (on 0.55 acres)
$5,150,000
Last Sold: Mar 19, 2024
11% below list $5.8M
$665/sqft
Est. Refi. Payment $29,457/mo*
$5,150,000
Last Sold: Mar 19, 2024
11% below list $5.8M
$665/sqft
Est. Refi. Payment $29,457/mo*
5 Beds
8 Baths
7,747 sqft
(on 0.55 acres)
Homes for Sale Near 14 Misty Peaks Ct
Skip to last item
- Kamran D. Zand, Luxury Estates International, GLVAR
- Gavin Ernstone, Simply Vegas, GLVAR
- Tyler Brady, Luxury Homes of Las Vegas, GLVAR
- Kamran D. Zand, Luxury Estates International, GLVAR
- Denise E. Reichartz, IS Luxury, GLVAR
- Jillian M. Batchelor, Real Broker LLC, GLVAR
- Cecilia Santaniello, Luxury Homes of Las Vegas, GLVAR
- Jessie H Keller, LPT Realty LLC, GLVAR
- Jillian M. Batchelor, Real Broker LLC, GLVAR
- Gavin Ernstone, Simply Vegas, GLVAR
- See more homes for sale inLas VegasTake a look
Skip to first item
Local Information
© Google
-- mins to
Commute Destination
Description
This property is no longer available to rent or to buy. This description is from March 22, 2024
Newly Renovated Quality Built Custom Estate in Promontory, located in most exclusive section of The Ridges / Bear's Best Golf Club. The House has a welcoming bridge over a Koi pond which leads to a grand entry opening up to this bright house with an excellent floor plan which flows effortlessly from room to room. The recent $1.5M update includes a sleek European kitchen w/top-of-the-line Miele appliances. Great entertainment spaces such as a lanai w/pocketing glass doors opening to the impressive, large lush yard complete water features, 2 POOLS/Spa, Waterfall, Fire Pits, Waterslides, Outdoor Kitchen w/Bars, Lawns, Garden, Swim up Bar & 120K+in Trees! Inside you will find, new lighting, large family room, casual dining room & formal dining/living. All of the bedrooms are a generous size, all w/walk-in closets & bathrooms. Topping things of you have a movie theater, loft, den ideal for homework or gaming and an attached 1bed/1bath Casita. Best of all the home has a NetZero Solar System!
Home Highlights
Parking
4 Car Garage
Outdoor
Patio, Pool
A/C
Heating & Cooling
HOA
$535/Monthly
Price/Sqft
$665/sqft
Listed
171 days ago
Home Details for 14 Misty Peaks Ct
Active Status |
|---|
MLS Status: Closed |
Interior Features |
|---|
Interior Details Number of Rooms: 10Types of Rooms: Master Bathroom, Bedroom 5, Living Room, Great Room, Master Bedroom, Bedroom 2, Bedroom 3, Bedroom 4, Kitchen, Loft |
Beds & Baths Number of Bedrooms: 5Number of Bathrooms: 8Number of Bathrooms (full): 3Number of Bathrooms (three quarters): 2Number of Bathrooms (half): 3 |
Dimensions and Layout Living Area: 7747 Square Feet |
Appliances & Utilities Utilities: Underground UtilitiesAppliances: Built-In Gas Oven, Double Oven, Dryer, Disposal, Refrigerator, WasherDisposalDryerLaundry: Cabinets,Gas Dryer Hookup,Main Level,Laundry Room,Sink,Upper LevelRefrigeratorWasher |
Heating & Cooling Heating: Central,Gas,Multiple Heating UnitsHas CoolingAir Conditioning: Central Air,Electric,High Efficiency,2 UnitsHas HeatingHeating Fuel: Central |
Fireplace & Spa Number of Fireplaces: 3Fireplace: Gas, Glass Doors, Great Room, Primary BedroomHas a FireplaceHas a Spa |
Gas & Electric Electric: Photovoltaics None |
Windows, Doors, Floors & Walls Flooring: Tile |
Levels, Entrance, & Accessibility Stories: 2Floors: Tile |
View Has a ViewView: Mountain(s) |
Security Security: Gated Community |
Exterior Features |
|---|
Exterior Home Features Roof: Flat TilePatio / Porch: Balcony, Covered, PatioFencing: Block, Back YardOther Structures: Guest HouseExterior: Built-in Barbecue, Balcony, Barbecue, Patio, Private Yard, Sprinkler/IrrigationHas a Private Pool |
Parking & Garage Number of Garage Spaces: 4Number of Covered Spaces: 4No CarportHas a GarageHas an Attached GarageParking Spaces: 4Parking: Attached,Garage,Garage Door Opener,Inside Entrance,Shelves |
Pool Pool: Heated, In Ground, Private, Waterfall, Association, CommunityPool |
Water & Sewer Sewer: Public Sewer |
Farm & Range Horse Amenities: None |
Property Information |
|---|
Year Built Year Built: 2005 |
Property Type / Style Property Type: ResidentialProperty Subtype: Single Family ResidenceArchitecture: Two Story |
Building Not Attached Property |
Property Information Condition: Excellent, ResaleParcel Number: 16414211027 |
Price & Status |
|---|
Price List Price: $5,800,000Price Per Sqft: $665/sqft |
Status Change & Dates Off Market Date: Mon Feb 05 2024Possession Timing: Close Of Escrow |
Media |
|---|
Location |
|---|
Direction & Address City: Las VegasCommunity: Summerlin Village 18 Phase 1 |
School Information Elementary School: Goolsby, Judy & John, Goolsby, Judy & JohnJr High / Middle School: Fertitta Frank & VictoriaHigh School: Durango |
Building |
|---|
Building Area Building Area: 7747 Square Feet |
Community |
|---|
Community Features: PoolNot Senior Community |
HOA |
|---|
HOA Fee Includes: Association Management, Maintenance Grounds, SecurityHOA Name: The RidgesHOA Phone: 702-869-0937Association for this Listing: Greater Las Vegas Association of Realtors IncHas an HOAHOA Fee: $535/Monthly |
Lot Information |
|---|
Lot Area: 0.55 acres |
Offer |
|---|
Listing Agreement Type: Exclusive Right To SellListing Terms: Cash, Conventional |
Energy |
|---|
Energy Efficiency Features: Solar Panel(s) |
Compensation |
|---|
Buyer Agency Commission: 2.5Buyer Agency Commission Type: % |
Notes The listing broker’s offer of compensation is made only to participants of the MLS where the listing is filed |
Miscellaneous |
|---|
Mls Number: 2538288Living Area Range Units: Square FeetAttribution Contact: 702-684-6100 |
Additional Information |
|---|
HOA Amenities: Dog Park,Fitness Center,Golf Course,Gated,Jogging Path,Park,Pool,Guard,Spa/Hot Tub,Security,Tennis Court(s) |
Last check for updates: about 11 hours ago
Listed by Zar A. Zanganeh B.1000811, (702) 684-6100
The Agency Las Vegas
Bought with: Joanne Cardone S.0178802, (516) 503-1099, Queensridge Realty
Originating MLS: Greater Las Vegas Association of Realtors Inc
Source: GLVAR, MLS#2538288

Price History for 14 Misty Peaks Ct
| Date | Price | Event | Source |
|---|---|---|---|
| 03/19/2024 | $5,150,000 | Sold | GLVAR #2538288 |
| 02/08/2024 | $5,800,000 | Contingent | GLVAR #2538288 |
| 10/30/2023 | $5,800,000 | PriceChange | GLVAR #2538288 |
| 10/13/2023 | $5,999,000 | PriceChange | GLVAR #2533385 |
| 08/02/2023 | $5,595,000 | PendingToActive | GLVAR #2499629 |
| 07/03/2023 | $5,595,000 | Contingent | GLVAR #2499629 |
| 06/01/2023 | $5,595,000 | PriceChange | GLVAR #2499629 |
| 03/28/2023 | $5,999,999 | PriceChange | GLVAR #2484019 |
| 02/27/2023 | $6,700,000 | Listed For Sale | GLVAR #2475285 |
| 08/06/2021 | $3,700,000 | Sold | GLVAR #2303342 |
| 07/01/2021 | $3,750,000 | Contingent | GLVAR #2303342 |
| 06/09/2021 | $3,750,000 | Listed For Sale | GLVAR #2303342 |
| 04/09/2021 | ListingRemoved | GLVAR #2238839 | |
| 10/13/2020 | $3,800,000 | PriceChange | Agent Provided |
| 08/14/2020 | $3,999,999 | Listed For Sale | Agent Provided |
| 03/21/2002 | $375,000 | Sold | N/A |
Property Taxes and Assessment
| Year | 2023 |
|---|---|
| Tax | $25,560 |
| Assessment | $3,054,506 |
Home facts updated by county records
Comparable Sales for 14 Misty Peaks Ct
Address | Distance | Property Type | Sold Price | Sold Date | Bed | Bath | Sqft |
|---|---|---|---|---|---|---|---|
0.05 | Single-Family Home | $5,225,000 | 10/06/23 | 5 | 8 | 8,940 | |
0.04 | Single-Family Home | $4,550,000 | 04/16/24 | 5 | 7 | 7,675 | |
0.14 | Single-Family Home | $6,500,000 | 04/16/24 | 6 | 8 | 8,235 | |
0.12 | Single-Family Home | $6,200,000 | 08/22/23 | 5 | 9 | 9,913 | |
0.31 | Single-Family Home | $4,800,000 | 09/13/23 | 7 | 8 | 9,221 | |
0.43 | Single-Family Home | $5,750,000 | 01/31/24 | 6 | 7 | 9,249 | |
0.51 | Single-Family Home | $5,000,000 | 05/19/23 | 5 | 7 | 6,431 | |
0.52 | Single-Family Home | $6,099,000 | 06/05/23 | 5 | 8 | 9,429 | |
0.29 | Single-Family Home | $7,800,000 | 03/22/24 | 6 | 10 | 12,345 |
Assigned Schools
These are the assigned schools for 14 Misty Peaks Ct.
- Durango High School
- 9-12
- Public
- 2412 Students
3/10GreatSchools RatingParent Rating AverageBoth of my boys go here with my older son graduating tomorrow. We are on COSA to go to this school and I love it. The school keeps us informed and included, and the teachers respond well to the students' needs. Both of my boys are high achievers, into extracurricular activities, and take pride in their school. I know every experience is different, but for my boys, Durango is a great school.Parent Review10mo ago - Victoria Fertitta Middle School
- 6-8
- Public
- 1378 Students
5/10GreatSchools RatingParent Rating AverageThis school isn't the worst ever but there are so many fights its insane. In addition what the students talk about is out of this world disgusting though, there is a wide variety of students at the school so you can meet new people (the fight are also pretty funny). My recommendation is to have the school staff and admin pay more attention to the root of the problem and who is causing it because countless kids that go to this school have gotten in trouble and suspended for things they didn't do or cant control.Student Review2w ago - Judy & John L Goolsby Elementary School
- PK-5
- Public
- 751 Students
10/10GreatSchools RatingParent Rating AverageThis school not good for kids with learning disabilities had an awful time with admin and a counselor asking personal medical information about my child and then disbelieving and challenging me actually was required to bring proof in a signed note from their Doctor even though an IEP was in place?!! Nothing was followed on the IEP and my child was just basically babysat at school for 3 years....oh and the constant pressure from fundraising events way too many!Parent Review1y ago - Check out schools near 14 Misty Peaks Ct.
Check with the applicable school district prior to making a decision based on these schools. Learn more.
Neighborhood Overview
Neighborhood stats provided by third party data sources.
What Locals Say about Summerlin South
- Trulia User
- Resident
- 10mo ago
"It’s a safe area with great trails for bikes and parks all throughout Summerlin South. I love living here "
- Trulia User
- Prev. Resident
- 1y ago
"BBQ, chatting at the dog park, farmers market. Lots of shopping. Extremely clean. Most people are really nice. "
- Trulia User
- Resident
- 1y ago
"The neighborhood is quite dog friendly with many neighbors walking dogs daily. Parks are close by providing opportunities for owners to walk and exercise their dogs. "
- Trulia User
- Resident
- 1y ago
"Easy access to 215 beltloop; and so, any where in the Las Vegas valley. The Summerlin Parkway is also just a minute away."
- Trulia User
- Resident
- 2y ago
"It is a beautiful community to live in & be a part of it as well. We have great amenities: including parks, varied sport courts, pool, spa. Dog lovers. Close to the most amazing amazing baseball park Las Vegas Aviator Ball Park - City National Arena - practice of Knights! Walking distance to Summerlin Downtown - How awesome is that! "
LGBTQ Local Legal Protections
LGBTQ Local Legal Protections

The data relating to real estate for sale on this web site comes in part from the INTERNET DATA EXCHANGE Program of the Greater Las Vegas Association of REALTORS® MLS. Real estate listings held by brokerage firms other than this site owner are marked with the IDX logo.
Information is deemed reliable but not guaranteed.
Copyright 2024 of the Greater Las Vegas Association of REALTORS® MLS. All rights reserved. Click here for more information
The listing broker’s offer of compensation is made only to participants of the MLS where the listing is filed.
The listing broker’s offer of compensation is made only to participants of the MLS where the listing is filed.
Homes for Rent Near 14 Misty Peaks Ct
Skip to last item
Skip to first item
Off Market Homes Near 14 Misty Peaks Ct
Skip to last item
- J Christopher Dapper, Dapper Residential, LLC, GLVAR
- David C. Wray, Las Vegas Luxury Realty, LLC, GLVAR
- Ivan G. Sher, IS Luxury, GLVAR
- Perpetua Mary Thomas, BHHS Nevada Properties, GLVAR
- Rosa A. Flores, Simply Vegas, GLVAR
- Ivan G. Sher, IS Luxury, GLVAR
- Angela K. Tina, Urban Nest Realty, GLVAR
- Tyler Brady, Luxury Homes of Las Vegas, GLVAR
- Anthony Spiegel, IS Luxury, GLVAR
- See more homes for sale inLas VegasTake a look
Skip to first item
14 Misty Peaks Ct, Las Vegas, NV 89135 is a 5 bedroom, 8 bathroom, 7,747 sqft single-family home built in 2005. 14 Misty Peaks Ct is located in Summerlin South, Las Vegas. This property is not currently available for sale. 14 Misty Peaks Ct was last sold on Mar 19, 2024 for $5,150,000 (11% lower than the asking price of $5,800,000). The current Trulia Estimate for 14 Misty Peaks Ct is $5,182,800.
