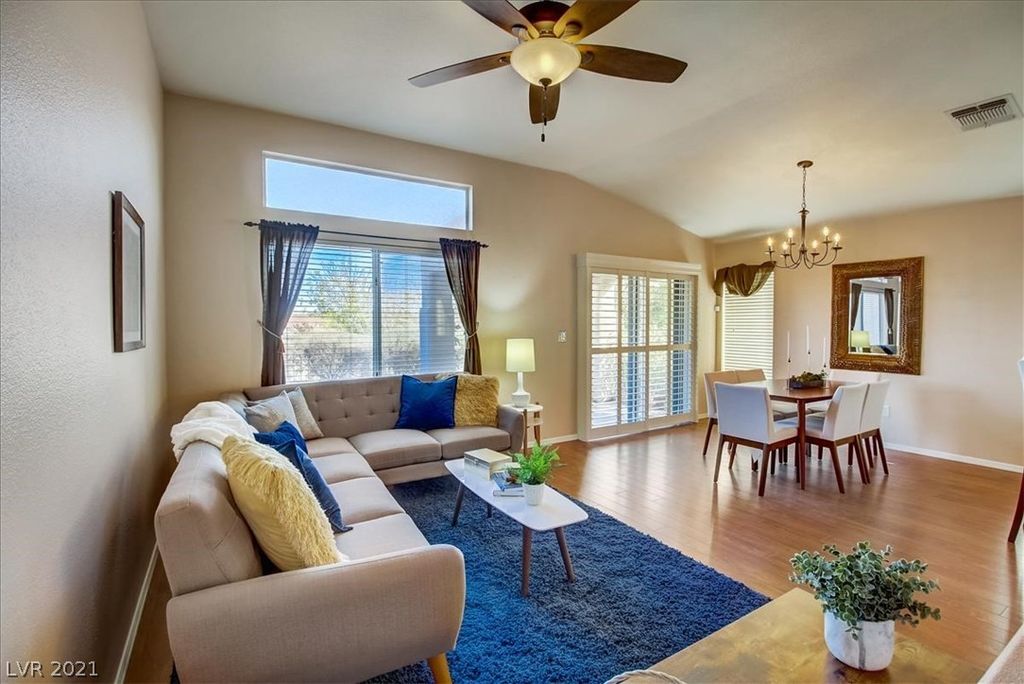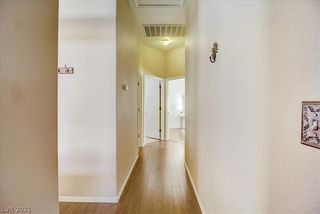


OFF MARKET
496 Eagle Vista Dr
Henderson, NV 89012
MacDonald Ranch- 2 Beds
- 2 Baths
- 1,144 sqft
- 2 Beds
- 2 Baths
- 1,144 sqft
2 Beds
2 Baths
1,144 sqft
Homes for Sale Near 496 Eagle Vista Dr
Skip to last item
- Mitchell B. Schwartz, Keller Williams MarketPlace, GLVAR
- Lewis J. Wardley, Nevada State Properties, GLVAR
- Christina Striebich, Xpand Realty & Property Mgmt, GLVAR
- See more homes for sale inHendersonTake a look
Skip to first item
Local Information
© Google
-- mins to
Commute Destination
Description
This property is no longer available to rent or to buy. This description is from January 18, 2023
Desirable Sun City Macdonald Ranch 55+ community located near shopping, dining, freeway, airport, with a world-class clubhouse with restaurant, 18-hole golf course, and amenities including pool/spa, social clubs, tennis, fitness center, and more! This Turquoise floorplan situated on an elevated lot, features a well-laid-out space with lots of natural light flowing through the home. Freshly painted and vaulted ceiling kitchen features gorgeous granite countertops, stainless steel appliances, and breakfast bar seating overlooking the dining and living room areas. Primary bedroom granite and vanity, large walk-in shower with seat, and walk-in closet. Covered patio overlooking low maintenance yard. Easy care laminate wood and tile floors throughout. Other features include pebble tech walkway and front iron security door.
Home Highlights
Parking
2 Car Garage
Outdoor
No Info
A/C
Heating & Cooling
HOA
None
Price/Sqft
No Info
Listed
180+ days ago
Home Details for 496 Eagle Vista Dr
Active Status |
|---|
MLS Status: Closed |
Interior Features |
|---|
Interior Details Number of Rooms: 6 |
Beds & Baths Number of Bedrooms: 2Number of Bathrooms: 2Number of Bathrooms (full): 1Number of Bathrooms (three quarters): 1 |
Dimensions and Layout Living Area: 1144 Square Feet |
Appliances & Utilities Utilities: Underground UtilitiesAppliances: Dryer, Dishwasher, Disposal, Gas Range, Microwave, Refrigerator, WasherDishwasherDisposalDryerLaundry: Gas Dryer Hookup,Main Level,Laundry RoomMicrowaveRefrigeratorWasher |
Heating & Cooling Heating: Central,GasHas CoolingAir Conditioning: Central Air,ElectricHas HeatingHeating Fuel: Central |
Fireplace & Spa No FireplaceNo Spa |
Gas & Electric Electric: Photovoltaics None |
Windows, Doors, Floors & Walls Window: BlindsFlooring: Laminate, Tile |
Levels, Entrance, & Accessibility Stories: 1Floors: Laminate, Tile |
Exterior Features |
|---|
Exterior Home Features Roof: TileFencing: NoneExterior: Private Yard, Sprinkler/IrrigationNo Private Pool |
Parking & Garage Number of Garage Spaces: 2Number of Covered Spaces: 2No CarportHas a GarageHas an Attached GarageParking: Attached,Garage,Garage Door Opener,Inside Entrance |
Pool Pool: Community |
Frontage Road Surface Type: Paved |
Water & Sewer Sewer: Public Sewer |
Farm & Range Horse Amenities: None |
Property Information |
|---|
Year Built Year Built: 1997 |
Property Type / Style Property Type: ResidentialProperty Subtype: Single Family ResidenceArchitecture: One Story |
Building Construction Materials: Frame, StuccoNot Attached Property |
Property Information Condition: Good Condition, ResaleParcel Number: 17829610213 |
Price & Status |
|---|
Price List Price: $375,000 |
Status Change & Dates Off Market Date: Mon Dec 20 2021Possession Timing: Close Of Escrow |
Location |
|---|
Direction & Address City: HendersonCommunity: Del Webb Communities |
School Information Elementary School: Vanderburg John C, Twitchell Neil CJr High / Middle School: Miller BobHigh School: Coronado High |
Building |
|---|
Building Area Building Area: 1144 Square Feet |
Community |
|---|
Community Features: PoolIs a Senior Community |
HOA |
|---|
HOA Fee Includes: Association ManagementHOA Name: Sun City MacdonaldHOA Phone: 702-270-7000Association for this Listing: Greater Las Vegas Association of Realtors IncHas an HOA |
Lot Information |
|---|
Lot Area: 4791.6 sqft |
Offer |
|---|
Listing Agreement Type: Exclusive Right To SellListing Terms: Cash, Conventional, FHA, VA Loan |
Compensation |
|---|
Buyer Agency Commission: 2.5000 |
Notes The listing broker’s offer of compensation is made only to participants of the MLS where the listing is filed |
Business |
|---|
Business Information Ownership: Single Family Residential |
Miscellaneous |
|---|
Mls Number: 2345610Living Area Range Units: Square FeetAttribution Contact: 702-905-1110 |
Additional Information |
|---|
HOA Amenities: Clubhouse,Fitness Center,Pickleball,Park,Pool,Racquetball,Recreation Room,Spa/Hot Tub |
Last check for updates: about 15 hours ago
Listed by Mary Preheim S.0075901, (702) 905-1110
Keller Williams VIP
Bought with: Jeffrey Stine S.0190912, (773) 991-0282, Keller Williams Realty Southwe
Originating MLS: Greater Las Vegas Association of Realtors Inc
Source: GLVAR, MLS#2345610

Price History for 496 Eagle Vista Dr
| Date | Price | Event | Source |
|---|---|---|---|
| 01/18/2022 | $375,000 | Sold | GLVAR #2345610 |
| 12/20/2021 | $375,000 | Contingent | GLVAR #2345610 |
| 12/02/2021 | $375,000 | PendingToActive | GLVAR #2345610 |
| 11/09/2021 | $375,000 | Contingent | GLVAR #2345610 |
| 11/03/2021 | $375,000 | Listed For Sale | GLVAR #2345610 |
| 05/09/2011 | $129,900 | Sold | N/A |
| 04/03/2011 | $134,900 | PriceChange | Agent Provided |
| 02/16/2011 | $139,900 | PriceChange | Agent Provided |
| 01/11/2011 | $149,900 | Listed For Sale | Agent Provided |
| 10/20/2004 | $275,000 | Sold | N/A |
| 12/31/1996 | $105,000 | Sold | N/A |
Property Taxes and Assessment
| Year | 2023 |
|---|---|
| Tax | $1,572 |
| Assessment | $202,514 |
Home facts updated by county records
Comparable Sales for 496 Eagle Vista Dr
Address | Distance | Property Type | Sold Price | Sold Date | Bed | Bath | Sqft |
|---|---|---|---|---|---|---|---|
0.04 | Single-Family Home | $380,000 | 12/04/23 | 2 | 2 | 1,230 | |
0.04 | Single-Family Home | $365,000 | 11/06/23 | 2 | 2 | 1,230 | |
0.02 | Single-Family Home | $425,000 | 08/04/23 | 2 | 2 | 1,418 | |
0.07 | Single-Family Home | $465,000 | 02/02/24 | 2 | 2 | 1,418 | |
0.17 | Single-Family Home | $360,000 | 04/27/23 | 2 | 2 | 1,230 | |
0.15 | Single-Family Home | $414,000 | 11/20/23 | 2 | 2 | 1,369 | |
0.16 | Single-Family Home | $452,000 | 07/05/23 | 2 | 2 | 1,383 | |
0.23 | Single-Family Home | $350,000 | 05/30/23 | 2 | 2 | 1,130 | |
0.23 | Single-Family Home | $399,900 | 07/28/23 | 2 | 2 | 1,036 | |
0.27 | Single-Family Home | $350,000 | 11/30/23 | 2 | 2 | 1,230 |
Assigned Schools
These are the assigned schools for 496 Eagle Vista Dr.
- John Vanderburg Elementary School
- PK-5
- Public
- 819 Students
10/10GreatSchools RatingParent Rating AverageThis school was not much caring. When was in third grade, one of my friends was being slapped and scratched by 1st graders running a lap around the small field. The staff did nothing about this. I would not recommend going to this school. If you are zoned, find somewhere else. twitchell is a better option!Other Review1y ago - Bob Miller Middle School
- 6-8
- Public
- 1631 Students
7/10GreatSchools RatingParent Rating AverageMy child hated it there. The teachers were very unsupportive and didn't seem to care much. I pulled her out because she was getting bullied and her teachers were horrible, too. I would reach out to her teachers to see if there was anything I could do to help and I never got a real answer from any of them. The counselor was useless as well. I wouldn't recommend this school to anyone at all. Private school would be a better way to go.Parent Review3w ago - Neil C Twitchell Elementary School
- PK-5
- Public
- 826 Students
6/10GreatSchools RatingParent Rating AverageI would never send any of my children back to this school. My oldest didn't feel welcomed. I also have a child with special needs I could only image. I'm so glad they go to Katz Elementary. Worst front office staff. Teachers are rude when you want to know about the Childs progress. I would give this school a zero out of 10Parent Review4y ago - Coronado High School
- 9-12
- Public
- 3377 Students
9/10GreatSchools RatingParent Rating AverageYou get out what you put in. I have had 4 of my kids attend this school. There is a wide variety of classes, activities, clubs, sports available. My kids who took advantage of these opportunities really enjoyed high school. The academics also offered them every opportunity to attend any college they wanted to go to. My kids have all scored very well on the ACT, so the school is doing something right. All 3 of my kids that have graduated or are graduating have been offered academic scholarships. The school isn't going to do the work for you but all of the pieces necessary to be successful are here if you are willing to work hard.Parent Review1mo ago - Check out schools near 496 Eagle Vista Dr.
Check with the applicable school district prior to making a decision based on these schools. Learn more.
Neighborhood Overview
Neighborhood stats provided by third party data sources.
What Locals Say about MacDonald Ranch
- Trulia User
- Resident
- 2y ago
"Fireworks in July 4 and New Years, plus occasional parties for the community for other special occasions"
- Trulia User
- Resident
- 2y ago
"Easy access to major highways, some traffic in the mornings due to school drop off but small price to pay for living in such a beautiful community "
- Apneale85
- Resident
- 3y ago
"Very safe family friendly community. Clean and well kept. Close to tons of shopping and dining. Love hr area all together. Best schools in Clark county! "
- Yikes H.
- Resident
- 5y ago
"it's perfectly placed in the back and away from the stop and go traffic. the residents are well mannered and keep to themselves"
LGBTQ Local Legal Protections
LGBTQ Local Legal Protections

The data relating to real estate for sale on this web site comes in part from the INTERNET DATA EXCHANGE Program of the Greater Las Vegas Association of REALTORS® MLS. Real estate listings held by brokerage firms other than this site owner are marked with the IDX logo.
Information is deemed reliable but not guaranteed.
Copyright 2024 of the Greater Las Vegas Association of REALTORS® MLS. All rights reserved. Click here for more information
The listing broker’s offer of compensation is made only to participants of the MLS where the listing is filed.
The listing broker’s offer of compensation is made only to participants of the MLS where the listing is filed.
Homes for Rent Near 496 Eagle Vista Dr
Skip to last item
Skip to first item
Off Market Homes Near 496 Eagle Vista Dr
Skip to last item
- David D. Morris, Realty ONE Group, Inc, GLVAR
- James Dirig, LPT Realty, LLC, GLVAR
- Gerri Wadkins, LIFE Realty District, GLVAR
- Jimmy Dague, Love Las Vegas Realty, GLVAR
- Helen E. Riley, Simply Vegas, GLVAR
- Karen Scott, Compass Realty & Management, GLVAR
- Geoffrey W. Lavell, THE Brokerage A RE Firm, GLVAR
- Allison H. Jung, Elite Realty, GLVAR
- Alicia L. Taylor, Clear Sky Realty LLC, GLVAR
- Valeria G. Mariscal-Marquez, Galindo Group Real Estate, GLVAR
- See more homes for sale inHendersonTake a look
Skip to first item
496 Eagle Vista Dr, Henderson, NV 89012 is a 2 bedroom, 2 bathroom, 1,144 sqft single-family home built in 1997. 496 Eagle Vista Dr is located in MacDonald Ranch, Henderson. This property is not currently available for sale. 496 Eagle Vista Dr was last sold on Jan 18, 2022 for $375,000 (0% higher than the asking price of $375,000). The current Trulia Estimate for 496 Eagle Vista Dr is $412,100.
