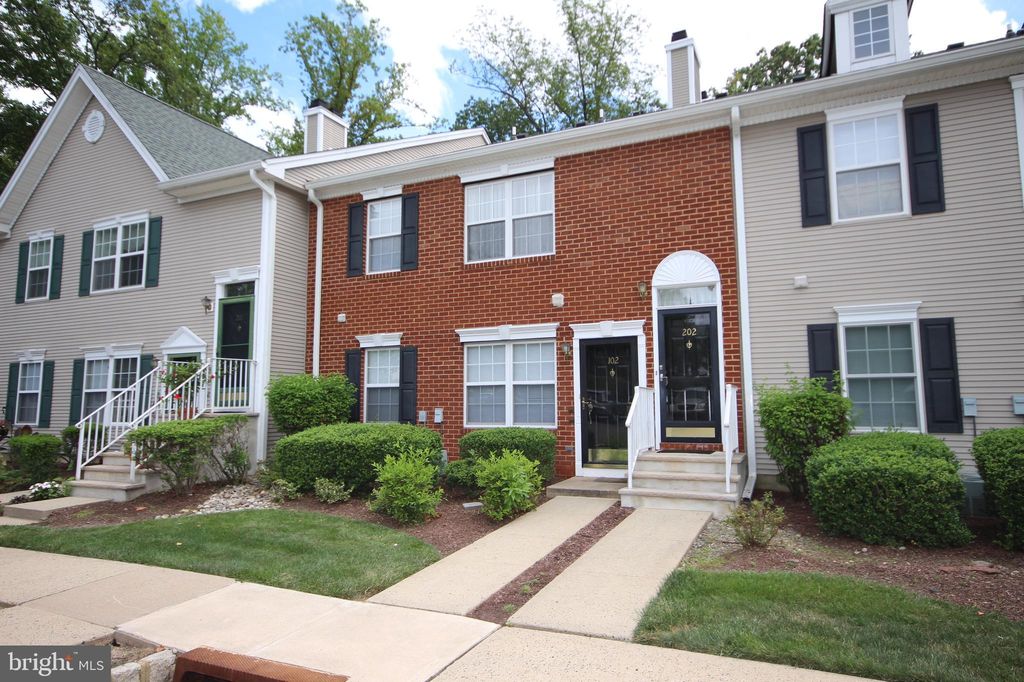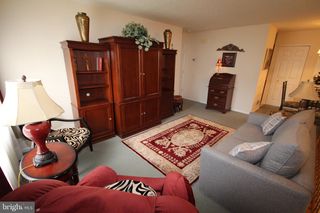


OFF MARKET
202 Lansdowne Ct #42
Pennington, NJ 08534
- 1 Bed
- 1 Bath
- 670 sqft
- 1 Bed
- 1 Bath
- 670 sqft
1 Bed
1 Bath
670 sqft
Homes for Sale Near 202 Lansdowne Ct #42
Skip to last item
- BHHS Fox & Roach Hopewell Valley
- Keller Williams Premier
- See more homes for sale inPenningtonTake a look
Skip to first item
Local Information
© Google
-- mins to
Commute Destination
Description
This property is no longer available to rent or to buy. This description is from September 13, 2022
Baker Mills at Brandon Farms affordable moderate income condominium nestled by woods with ample parking and EZ access to shopping, dining and the Mercer County Parks system!. Enter through a full view storm door and main staircase to this second floor, one-story home! The living/great room is spacious, light and bright and features a half wall to the staircase adding additional light and coat closet. The cozy dining area is adjacent to the galley style kitchen and features oak cabinets w/accent counters, a dishwasher & gas range. The utility/laundry closet is off the kitchen/dining area. There is neutral carpeting throughout most of this home this home. The primary bedroom suite is light and bright and includes a large walk-in closet and full private bathroom with tub/shower, vanity with new sink and faucet. All applicants must complete the application from PCH (Princeton Community Housing) and get it approved before viewing this property. The application is in the MLS along with guidelines and income limits. HVAC 2013. (1) assigned space #12 plus additional open spaces. This is a 1BR with a minimum of 1 person and maximum of a 2 person occupancy.
Home Highlights
Parking
Open Parking
Outdoor
No Info
A/C
Heating & Cooling
HOA
$33/Monthly
Price/Sqft
No Info
Listed
180+ days ago
Home Details for 202 Lansdowne Ct #42
Interior Features |
|---|
Interior Details Number of Rooms: 1Types of Rooms: Basement |
Beds & Baths Number of Bedrooms: 1Main Level Bedrooms: 1Number of Bathrooms: 1Number of Bathrooms (full): 1Number of Bathrooms (main level): 1 |
Dimensions and Layout Living Area: 670 Square Feet |
Appliances & Utilities Appliances: Gas Water Heater |
Heating & Cooling Heating: Forced Air,Natural GasHas CoolingAir Conditioning: Central A/C,ElectricHas HeatingHeating Fuel: Forced Air |
Fireplace & Spa No Fireplace |
Gas & Electric Electric: 100 Amp Service |
Windows, Doors, Floors & Walls Flooring: Carpet, Vinyl |
Levels, Entrance, & Accessibility Stories: 1Levels: OneAccessibility: NoneFloors: Carpet, Vinyl |
Exterior Features |
|---|
Exterior Home Features Roof: AsphaltOther Structures: Above Grade, Below GradeNo Private Pool |
Parking & Garage Other Parking: Assigned Parking, Assigned Space #: 12No CarportNo GarageNo Attached GarageHas Open ParkingParking: Asphalt Driveway,Assigned,Parking Lot |
Pool Pool: Community |
Frontage Not on Waterfront |
Water & Sewer Sewer: Public Sewer |
Finished Area Finished Area (above surface): 670 Square Feet |
Property Information |
|---|
Year Built Year Built: 1994 |
Property Type / Style Property Type: ResidentialProperty Subtype: CondominiumStructure Type: Unit/Flat, OtherArchitecture: Unit/Flat,Other |
Building Construction Materials: Vinyl Siding, BrickNot a New Construction |
Property Information Included in Sale: Washer, Dryer, Fridge And All Window Treatments And Light Fx As They ExistParcel Number: 0600078 2000015C42 |
Price & Status |
|---|
Price List Price: $114,900 |
Status Change & Dates Off Market Date: Sun Feb 27 2022Possession Timing: Close Of Escrow |
Active Status |
|---|
MLS Status: CLOSED |
Location |
|---|
Direction & Address City: PenningtonCommunity: Brandon Farms |
School Information Elementary School: Stony Brook E.s.Elementary School District: Hopewell Valley Regional SchoolsJr High / Middle School: Timberlane M.s.Jr High / Middle School District: Hopewell Valley Regional SchoolsHigh School: HvchsHigh School District: Hopewell Valley Regional Schools |
Building |
|---|
Building Details Builder Model: Gh 670 MlBuilder Name: Khovnanian |
Community |
|---|
Not Senior Community |
HOA |
|---|
HOA Fee Includes: All Ground Fee, Common Area Maintenance, Maintenance Grounds, Pool(s), Snow Removal, TrashHOA Name: Fs ResidentialHOA Name (second): Drakes Mill Condo AssocHas an HOAHOA Fee: $99/Quarterly |
Listing Info |
|---|
Special Conditions: Standard |
Offer |
|---|
Listing Agreement Type: Exclusive Right To SellListing Terms: Cash, Conventional |
Compensation |
|---|
Buyer Agency Commission: 2.5Buyer Agency Commission Type: %Sub Agency Commission: 0Sub Agency Commission Type: $Transaction Broker Commission: 0Transaction Broker Commission Type: $ |
Notes The listing broker’s offer of compensation is made only to participants of the MLS where the listing is filed |
Business |
|---|
Business Information Ownership: Condominium |
Miscellaneous |
|---|
Mls Number: NJME2003846Municipality: HOPEWELL TWP |
Additional Information |
|---|
HOA Amenities: Jogging Path,Pool - Outdoor,Tennis Court(s),Tot Lots/Playground |
Last check for updates: about 16 hours ago
Listed by Sue Fowler, (609) 947-0877
Re/Max Royale - NJ
Bought with: Sue Fowler, (609) 947-0877, Re/Max Royale - NJ
Source: Bright MLS, MLS#NJME2003846

Price History for 202 Lansdowne Ct #42
| Date | Price | Event | Source |
|---|---|---|---|
| 02/25/2022 | $114,000 | Sold | Bright MLS #NJME2003846 |
| 12/30/2021 | $114,900 | Pending | Bright MLS #NJME2003846 |
| 12/24/2021 | $114,900 | Contingent | Bright MLS #NJME2003846 |
| 08/19/2021 | $114,900 | Listed For Sale | Bright MLS #NJME2003846 |
| 07/23/2001 | $72,000 | Sold | N/A |
| 03/21/1995 | $65,950 | Sold | N/A |
Property Taxes and Assessment
| Year | 2022 |
|---|---|
| Tax | $2,522 |
| Assessment | $98,800 |
Home facts updated by county records
Comparable Sales for 202 Lansdowne Ct #42
Address | Distance | Property Type | Sold Price | Sold Date | Bed | Bath | Sqft |
|---|---|---|---|---|---|---|---|
0.14 | Condo | $84,163 | 05/22/23 | 1 | 1 | 670 | |
0.07 | Condo | $173,000 | 08/29/23 | 2 | 1 | 850 | |
0.15 | Condo | $106,023 | 08/10/23 | 2 | 1 | 940 | |
0.19 | Condo | $158,619 | 03/06/24 | 2 | 1 | 940 | |
0.48 | Condo | $490,000 | 06/08/23 | 3 | 3 | 1,960 | |
1.27 | Condo | $297,000 | 01/25/24 | 2 | 2 | 1,236 | |
1.47 | Condo | $265,000 | 12/08/23 | 2 | 2 | 1,464 |
Assigned Schools
These are the assigned schools for 202 Lansdowne Ct #42.
- Stony Brook Elementary School
- PK-5
- Public
- 378 Students
4/10GreatSchools RatingParent Rating AverageThis school has received the Federal Recognition of Blue Ribbon School For 2023. This is a great achievement and only 6 elementary schools have received this honor in NJ. You can google and see yourself. It is the best. Great schools rating is way off - please correct this school’s rating.Parent Review9mo ago - Central High School
- 9-12
- Public
- 1097 Students
8/10GreatSchools RatingParent Rating AverageParent of 10th grader. I believe kids are afforded lots of opportunities and flexibility at CHS. The amount of AP courses, electives and clubs are impressive and district has been great communicating with parents throughout an unusual and difficult school year. Some issues with staff / admin turnover should be addressed.Parent Review2y ago - Timberlane Middle School
- 6-8
- Public
- 820 Students
6/10GreatSchools RatingParent Rating AverageIt was great school several years ago when my oldest child attended it. Teachers and counselors were great, supportive and created really inspiring and supportive environment.Last two years school is going down the hill. Counselors neglect to what’s going on at school and neglect to kids needs making the school time awful. They destroying kids motivation and make them feel that nobody cares what is going on with kids at school. Unbelievable how quick some people can ruin what was build before their time. Unprofessional school counseling is nothing good for kids and for school itself.Parent Review1y ago - Check out schools near 202 Lansdowne Ct #42.
Check with the applicable school district prior to making a decision based on these schools. Learn more.
What Locals Say about Pennington
- Stacey C.
- Resident
- 3y ago
"You see dogs being walked all the time. Some shops off Main Street keep dog water bowls or treats out. "
- Cglaner
- Resident
- 5y ago
"This town is a very safe area with a low crime rate. Not a lot of development- the Burger King and Starbucks are about it besides Shoprite and Stop and Shop. Small town feeling."
- Justin B.
- 10y ago
"Pennington is a walkable town the likes of Mayberry. It has great schools and a cute historic downtown main street."
LGBTQ Local Legal Protections
LGBTQ Local Legal Protections

The data relating to real estate for sale on this website appears in part through the BRIGHT Internet Data Exchange program, a voluntary cooperative exchange of property listing data between licensed real estate brokerage firms, and is provided by BRIGHT through a licensing agreement.
Listing information is from various brokers who participate in the Bright MLS IDX program and not all listings may be visible on the site.
The property information being provided on or through the website is for the personal, non-commercial use of consumers and such information may not be used for any purpose other than to identify prospective properties consumers may be interested in purchasing.
Some properties which appear for sale on the website may no longer be available because they are for instance, under contract, sold or are no longer being offered for sale.
Property information displayed is deemed reliable but is not guaranteed.
Copyright 2024 Bright MLS, Inc. Click here for more information
The listing broker’s offer of compensation is made only to participants of the MLS where the listing is filed.
The listing broker’s offer of compensation is made only to participants of the MLS where the listing is filed.
Homes for Rent Near 202 Lansdowne Ct #42
Skip to last item
Skip to first item
Off Market Homes Near 202 Lansdowne Ct #42
Skip to last item
- Coldwell Banker Residential Brokerage-E Brunswick
- Coldwell Banker Residential Brokerage - Princeton
- Weinberg Real Estate
- See more homes for sale inPenningtonTake a look
Skip to first item
202 Lansdowne Ct #42, Pennington, NJ 08534 is a 1 bedroom, 1 bathroom, 670 sqft condo built in 1994. This property is not currently available for sale. 202 Lansdowne Ct #42 was last sold on Feb 25, 2022 for $114,000 (1% lower than the asking price of $114,900). The current Trulia Estimate for 202 Lansdowne Ct #42 is $169,800.
