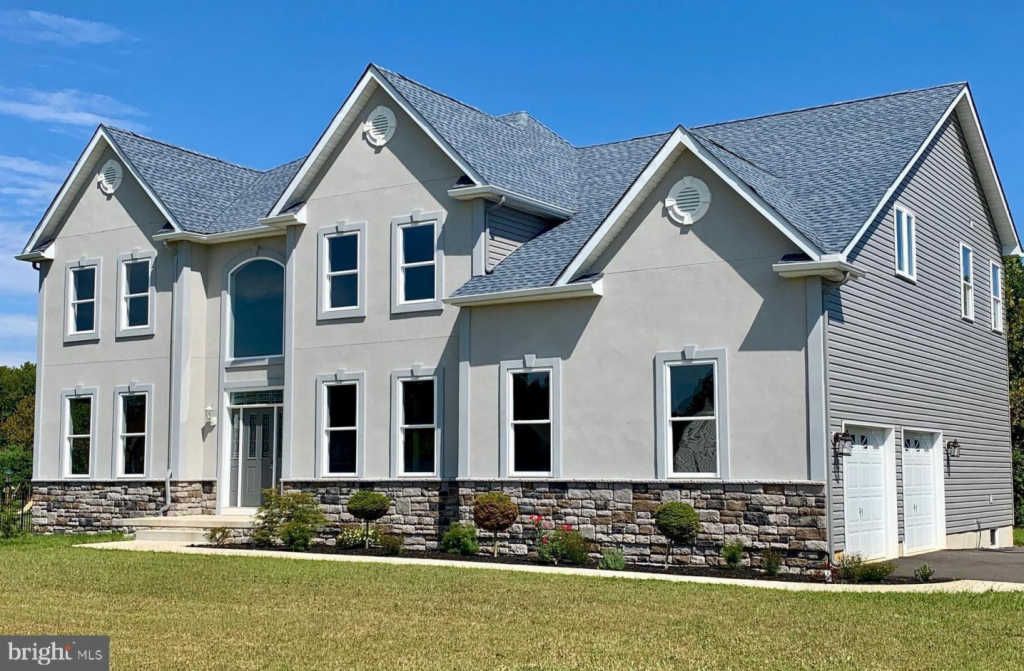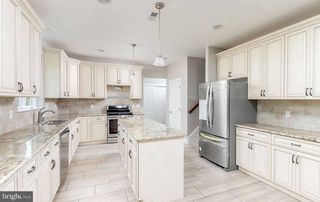


OFF MARKET
102 Victoria Ln
Mullica Hill, NJ 08062
- 4 Beds
- 3 Baths
- 3,628 sqft (on 1.36 acres)
- 4 Beds
- 3 Baths
- 3,628 sqft (on 1.36 acres)
4 Beds
3 Baths
3,628 sqft
(on 1.36 acres)
Homes for Sale Near 102 Victoria Ln
Skip to last item
- Real Broker, LLC
- American Dream Realty of South Jersey
- See more homes for sale inMullica HillTake a look
Skip to first item
Local Information
© Google
-- mins to
Commute Destination
Description
This property is not currently for sale or for rent on Trulia. The description and property data below may have been provided by a third party, the homeowner or public records.
Don't miss out on this 1 year old Custom built approximately 3,600 SqFt, 4 bedroom, 2.5 bath home situated on a 1.36 acre lot in a beautiful neighborhood of Custom built homes. This stucco & stone front home features an oversized asphalt driveway leading to the 2 car side entry garage with finished walls, auto opener and inside access. You will be WOW' d as you walk through the Upgraded front door into the impressive 2 story entry foyer with it's soaring 18 ft. high ceiling and the open double sided staircase leading to the lofted 2nd floor Bridged hallway. This beautiful entry features pillar supported open floor plan into the living room and formal room with upgraded Brazilian cherry hardwood flooring that flows throughout a good portion of the 1st floor. The open living room features a 9 ft. ceilings , chair railing and the cherry hard wood flooring. A nice quiet spot to relax with a good book. The huge formal dining room features 9 ft. ceilings, custom trim work and Brazilian cherry flooring. Perfect for hosting those more formal gatherings. This area steps into the 25 ft. long kitchen that features upgraded raised panel 42 inch cabinetry, tiled backsplash, granite counters, and a huge island with a granite top, recessed lighting, tile flooring, stainless steel appliances, pantry and a separate rear staircase to the 2nd floor. Just off the You will love the convenient 1st floor tiled laundry room with a laundry sink and wall cabinetry. The rear tiled hall that leads out to the garage features a convenient double closet. The adjoining family room features 18 ft. high cathedral type ceiling, recessed lighting, Brazilian cherry hardwood flooring, open staircase to the 2nd floor lofted hallway and a stone and granite gas log fireplace with TV hookup above. Perfect spot to snuggle up to on those cold Winter days. This room also features the door out to the rear yard. This great space is boarded by trees for added privacy. The brand new storage shed is included as well. Another bonus feature to the 1st floor is the home office through a set of double doors that also feature Brazilian cherry hardwood flooring. This is perfect with so many people working remotely now. The 2nd floor features the Grand 2 story front staircase and the separate rear case from the kitchen. This level features 4 very large bedrooms and 2 custom tiled baths. The 2nd floor lofted bridge hallway is open on both sides overlooking the front foyer area and the family room to the rear. Through double doors you will WOW' d by the 31 x 14 main bedroom suite & sitting room area with tray ceiling, 2 large walk-in closets, walk-in attic storage area and a private spa like custom tiled bathroom. Enter through double doors into this relaxing retreat that features tiled flooring, separate vanities w/marble tops, 2 person Jacuzzi type jetted tub, private water closet, and an oversized shower with frameless glass doors. Perfect spot to relax after a long day at work to unwind. Another bonus is the fully insulated poured concrete basement with the ceiling already sheet rocked by the builder. This area also features 1 of the 2 high efficient gas HVAC units. (The other high efficient gas HVAC unit is in the attic. *Each floor is on their own HVAC zone*). The basement also features the high efficient hot water heater, PEX plumbing manifold, 200 AMP electric service, sump pump, radon pipe installed during construction, and the water softener/conditioner system. This approximate 1,900 SqFt of insulated space is just a blank slate waiting to be finished or provide more storage space than you could need. This beautiful home is conveniently located to schools, shopping, restaurants, home improvement centers, NJ Turnpike, Rt 55 and Rt 295 North & South to be in the City, Delaware, or Jersey shore all within minutes. Hurry before this one is gone! 2021-06-21
Home Highlights
Parking
Garage
Outdoor
No Info
A/C
Heating & Cooling
HOA
None
Price/Sqft
No Info
Listed
No Info
Home Details for 102 Victoria Ln
Interior Features |
|---|
Heating & Cooling Heating: Forced Air, GasAir ConditioningCooling System: CentralHeating Fuel: Forced Air |
Interior Details Types of Rooms: Walk In Closet, Dining Room |
Appliances & Utilities DishwasherMicrowave |
Levels, Entrance, & Accessibility Floors: Hardwood |
Property Information |
|---|
Year Built Year Built: 2020 |
Property Type / Style Property Type: Single Family HomeArchitecture: Colonial |
Exterior Features |
|---|
Exterior Home Features Exterior: Stucco, Vinyl |
Parking & Garage GarageParking Spaces: 2Parking: Garage Attached |
Lot Information |
|---|
Lot Area: 1.36 acres |
Price History for 102 Victoria Ln
| Date | Price | Event | Source |
|---|---|---|---|
| 07/06/2021 | ListingRemoved | Berkshire Hathaway HomeServices Fox & Roach, REALTORS | |
| 06/18/2021 | $650,000 | Listed For Sale | Berkshire Hathaway HomeServices Fox & Roach, REALTORS #NJGL2000292 |
| 01/13/2020 | $570,500 | Sold | Berkshire Hathaway HomeServices Fox & Roach #NJGL251838_08062 |
| 12/13/2019 | $588,900 | Pending | Agent Provided |
| 10/22/2019 | $588,900 | PriceChange | Agent Provided |
| 09/07/2019 | $589,000 | PriceChange | Agent Provided |
| 02/26/2019 | $599,000 | PriceChange | Agent Provided |
| 02/09/2019 | $634,800 | PriceChange | Agent Provided |
| 01/21/2019 | $634,900 | PriceChange | Agent Provided |
| 03/08/2018 | $649,900 | Listed For Sale | Agent Provided |
Property Taxes and Assessment
| Year | 2023 |
|---|---|
| Tax | $16,147 |
| Assessment | $534,300 |
Home facts updated by county records
Comparable Sales for 102 Victoria Ln
Address | Distance | Property Type | Sold Price | Sold Date | Bed | Bath | Sqft |
|---|---|---|---|---|---|---|---|
0.78 | Single-Family Home | $465,000 | 07/14/23 | 4 | 3 | 2,184 | |
0.84 | Single-Family Home | $675,000 | 09/20/23 | 4 | 4 | 5,015 | |
1.02 | Single-Family Home | $600,000 | 06/16/23 | 3 | 3 | 4,172 | |
1.00 | Single-Family Home | $750,000 | 09/15/23 | 4 | 3 | 3,808 | |
0.82 | Single-Family Home | $449,000 | 01/29/24 | 5 | 2 | 2,624 | |
1.04 | Single-Family Home | $565,000 | 11/13/23 | 4 | 3 | 3,550 | |
1.07 | Single-Family Home | $567,431 | 03/11/24 | 4 | 3 | 3,195 | |
1.15 | Single-Family Home | $675,000 | 04/02/24 | 4 | 3 | 3,343 | |
1.13 | Single-Family Home | $530,000 | 09/21/23 | 4 | 3 | 2,457 | |
1.32 | Single-Family Home | $769,000 | 04/12/24 | 3 | 3 | 3,731 |
Assigned Schools
These are the assigned schools for 102 Victoria Ln.
- South Harrison Elementary School
- PK-6
- Public
- 315 Students
5/10GreatSchools RatingParent Rating AverageStudents at this school are making average academic progress given where they were last year, compared to similar students in the state.Parent Review2y ago - Kingsway Reg Middle School
- 7-8
- Public
- 1023 Students
4/10GreatSchools RatingParent Rating AverageOne of the worst schools you can imagine. The principal is more concerned with being liked than enforcing academic and behavioral policies and fostering genuine learning.Other Review6y ago - Kingsway Reg High School
- 9-12
- Public
- 1802 Students
6/10GreatSchools RatingParent Rating AverageMy experience was okay. The school likes to implement new things but don't want to deal with any possible problems that could come out of them.Student Review6y ago - Check out schools near 102 Victoria Ln.
Check with the applicable school district prior to making a decision based on these schools. Learn more.
What Locals Say about Mullica Hill
- Shantel P
- Resident
- 4y ago
"I've lived here for the past 3 years. People are neighborly and look out for each other. The community is active and festive."
LGBTQ Local Legal Protections
LGBTQ Local Legal Protections
Homes for Rent Near 102 Victoria Ln
Skip to last item
Skip to first item
Off Market Homes Near 102 Victoria Ln
Skip to last item
- Keller Williams Realty - Washington Township
- BHHS Fox & Roach-Mullica Hill South
- BHHS Fox & Roach-Washington-Gloucester
- Keller Williams - Main Street
- BHHS Fox & Roach-Mullica Hill South
- See more homes for sale inMullica HillTake a look
Skip to first item
102 Victoria Ln, Mullica Hill, NJ 08062 is a 4 bedroom, 3 bathroom, 3,628 sqft single-family home built in 2020. This property is not currently available for sale. 102 Victoria Ln was last sold on Jan 13, 2020 for $570,500. The current Trulia Estimate for 102 Victoria Ln is $865,100.
