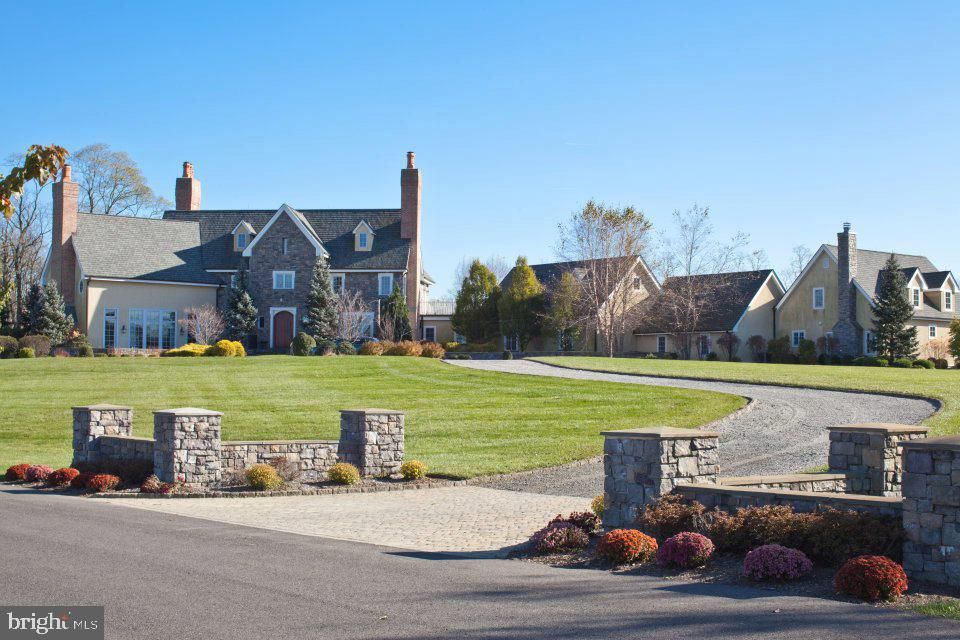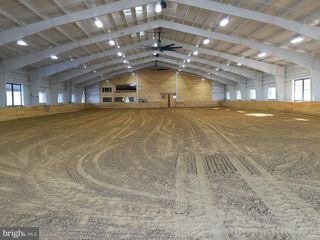


OFF MARKET
52 Hill Rd
Allentown, NJ 08501
- 6 Beds
- 6 Baths
- 7,603 sqft (on 41.89 acres)
- 6 Beds
- 6 Baths
- 7,603 sqft (on 41.89 acres)
6 Beds
6 Baths
7,603 sqft
(on 41.89 acres)
Homes for Sale Near 52 Hill Rd
Skip to last item
- Andrew J Adell, Compass New Jersey , LLC
- See more homes for sale inAllentownTake a look
Skip to first item
Local Information
© Google
-- mins to
Commute Destination
Description
This property is not currently for sale or for rent on Trulia. The description and property data below may have been provided by a third party, the homeowner or public records.
Presenting ''Ketcham Farm at Cream Ridge'' A spectacular Custom designed & constructed residence and Premier state of the art Equine Farm & training/boarding facility conveniently located in Upper Freehold and easily accessible to NJTP and the Tri State area tracks. The French Provincial Country style of this home reflects quality with it's many high end features and stunning finishings throughout this magnificent property. From the moment you enter the gates and drive up to the circular driveway, you will be more than wowed at the sprawling acreage(41.89 ac.) and unmatched equine amenities Ketcham Farm has to offer. The charm of the stone exterior coupled with the distinct architecture displays the character & quality of this 7600+ sq. ft. home that is perched on just the right setting. The sky high steeples of the many fireplaces bookmark this majestic property and serve as a great backdrop while driving by on Hill Rd. Upon entering the foyer, take note of the classic solid mahogany door & the overhead mahogany beamed ceiling. Once inside you will find a unique floor plan with an assortment of Tile, Blue Stone, Custom inlaid Cherry, Mahogany, & Walnut flooring most with radiant heat throughout. A Great eye to the detail notices the custom arched doorways, the decorative iron balusters lining the staircase, & extensive crown & base moldings throughout this home on both levels, as well as custom built-in mahogany bookcases. Enjoy A cozy fam. room w/fireplace, crown moldings, and recessed lighting that flows into the charming country kitchen via the spectacular "sun room" with slate floors & palladium windows/doors offering another wonderful view. The custom gourmet kitchen is perfectly suited to the style of this home, offering blue stone floors, butcher block center island, farm sink, granite countertops, Thermador stove, and subzero SS fridge, and custom wood cabinetry. A theatrical 2-story Library with beautiful mahogany H/W flrs., and built-in bookcases, a magnificent fireplace and a spiral staircase to the Loft & balcony with the same gorgeous mahogany wood, and charming window seats with a view, and built-in bookcase that surprises you as you contemplate the many uses for this space. There are 5 gas fireplaces some with limestone and marble mantels that are strategically located throughout the gas heated home that also includes a backup wood fired radiant heat system. A first floor elevator is a convenient added amenity and is sure to please. The laundry room is off the kitchen and leads to the 5 bay garage, connecting to the recently updated cottage offering an open floor plan with 3 additional bedrooms and 2 1/2 baths, kitchen with elevated breakfast bar w/stools, and a cozy family room. A Second story also offers custom moldings throughout, A Luxurious soaking tub & walk in shower w/frameless doors await you in the Ma suite w/ gas fireplace, recessed lighting, plus 2 add. generously sized br's w/ext. closet space & baths. A whole house generator and central vac. add to the long list of amenities. A full list of all the equine features is available upon request and includes but is not limited to: A total of 41.89 mostly level, dry and fully usable drained acreage hosting An improved 14,000-square foot 40+stall stable, with office, lounge kitchen & bathroom, many stalls recently upgraded and refinished, new roofs on all barns, a 20,000-square feet stable with a recently upgraded equine therapy pool, estimated additional 46+ stalls, A 28,800-square (240 x 120) foot indoor arena with a 24 x 12 viewing lounge, a hot walker, a half-mile oval track, a half-mile straight track with all weather footing. An outdoor show jumping arena, a round pen, and estimated 22 paddocks all with 4 board construction, some boards recently replaced. 2022-06-30
Home Highlights
Parking
Garage
Outdoor
Pool
A/C
Heating & Cooling
HOA
None
Price/Sqft
No Info
Listed
No Info
Home Details for 52 Hill Rd
Interior Features |
|---|
Heating & Cooling Heating: Forced Air, Radiant, OtherAir ConditioningCooling System: CentralHeating Fuel: Forced Air |
Levels, Entrance, & Accessibility Stories: 2Floors: Hardwood |
Interior Details Types of Rooms: Walk In Closet, Dining Room |
Appliances & Utilities DishwasherDryerRefrigeratorWasher |
Property Information |
|---|
Year Built Year Built: 2002 |
Property Type / Style Property Type: Single Family HomeArchitecture: Craftsman |
Exterior Features |
|---|
Exterior Home Features Exterior: Stone, Stucco |
Parking & Garage GarageParking Spaces: 5Parking: Garage Attached |
Pool Pool |
Community |
|---|
Units in Building: 5 |
Lot Information |
|---|
Lot Area: 41.89 acres |
Price History for 52 Hill Rd
| Date | Price | Event | Source |
|---|---|---|---|
| 11/29/2020 | $5,999,999 | Listed For Sale | Agent Provided |
Property Taxes and Assessment
| Year | 2023 |
|---|---|
| Tax | $23,556 |
| Assessment | $1,060,600 |
Home facts updated by county records
Comparable Sales for 52 Hill Rd
Address | Distance | Property Type | Sold Price | Sold Date | Bed | Bath | Sqft |
|---|---|---|---|---|---|---|---|
1.33 | Single-Family Home | $1,595,000 | 10/27/23 | 4 | 5 | 4,155 | |
1.27 | Single-Family Home | $720,000 | 02/02/24 | 4 | 2 | 2,499 | |
0.59 | Single-Family Home | $1,075,000 | 10/27/23 | 1 | - | ||
2.02 | Single-Family Home | $1,335,000 | 05/17/23 | 4 | 6 | 8,984 | |
1.74 | Single-Family Home | $755,000 | 07/31/23 | 5 | 4 | 3,372 | |
2.14 | Single-Family Home | $1,300,000 | 03/21/24 | 5 | 6 | 6,188 | |
2.41 | Single-Family Home | $1,150,000 | 06/30/23 | 5 | 6 | 7,348 | |
2.37 | Single-Family Home | $1,025,000 | 12/01/23 | 6 | 5 | 4,112 | |
2.37 | Single-Family Home | $989,000 | 06/23/23 | 7 | 6 | 5,578 | |
2.23 | Single-Family Home | $1,075,000 | 03/31/24 | 3 | 3 | 3,030 |
Assigned Schools
These are the assigned schools for 52 Hill Rd.
- Allentown High School
- 9-12
- Public
- 1166 Students
6/10GreatSchools RatingParent Rating AverageMy son has attended the Allentown schools and is a junior in the High School. The district is nothing but professional, caring and intelligent. They truly care for all children no matter their level of learning, financial status or race. The teachers are always available to speak about concerns, extra help or even to let you know how well your child is doing. My family went through a terrible tragedy. The school stepped in to help us and has not forgotten about us throughout the years. Because of how wonderful the district has been to me and my family, I have turned around and volunteered my time as a thank you. The community is wonderful and so is the school district.Parent Review3mo ago - Newell Elementary School
- PK-4
- Public
- 486 Students
7/10GreatSchools RatingParent Rating AverageThis school is great, it has amazing teachers, great students, the kids who don't need help and go to a gifted and talented program. Also the ids in lower levels get all the help they could ever want from these kind loving teachers and the students seem to make friends easily!Student Review5y ago - Stone Bridge Middle School
- 5-8
- Public
- 470 Students
6/10GreatSchools RatingParent Rating AverageWhat a great school and experience we have had since moving to Creamridge.The attention the faculty gives the children is excellent the facility is clean & new .Everything they do is always well organized.The education and time spend with the children is exceptional.Truly enjoyed this experience .Parent Review8mo ago - Check out schools near 52 Hill Rd.
Check with the applicable school district prior to making a decision based on these schools. Learn more.
What Locals Say about Allentown
- Kata.norelli
- Resident
- 3y ago
"Everyone keeps the area clean. People are very extremely responsible for their dogs and pick up after them"
- Jessica D. M.
- Resident
- 4y ago
"the town is very homey, most people own their homes and halloween shuts down the town for all to enjoy!"
- Rmazur83
- Resident
- 4y ago
"Small bedroom community, quiet and most friendly. A true slice of paradise. Great interstate highway system nearby with many secondary roads for a easy commute to work "
- Rmazur83
- Resident
- 4y ago
"I have lived here for 44 years and it has been paradise , Friendly neighborhood and it’s a quiet bedroom community. Location is convenient for interstate highways and 10 minute drive from horse farms and many other types of agricultural ventures. "
LGBTQ Local Legal Protections
LGBTQ Local Legal Protections
Homes for Rent Near 52 Hill Rd
Skip to last item
Skip to first item
Off Market Homes Near 52 Hill Rd
Skip to last item
- ERA Central Realty Group - Bordentown
- Keller Williams Real Estate - Princeton
- ERA Central Realty Group - Cream Ridge
- See more homes for sale inAllentownTake a look
Skip to first item
52 Hill Rd, Allentown, NJ 08501 is a 6 bedroom, 6 bathroom, 7,603 sqft single-family home built in 2002. This property is not currently available for sale. The current Trulia Estimate for 52 Hill Rd is $1,841,300.
