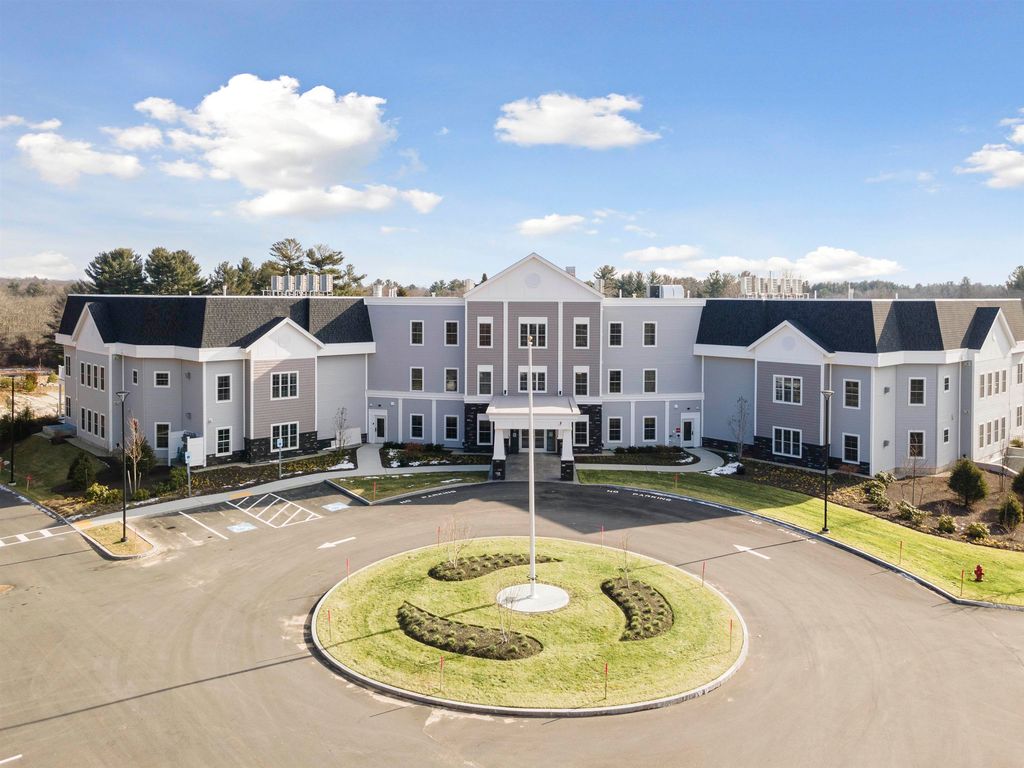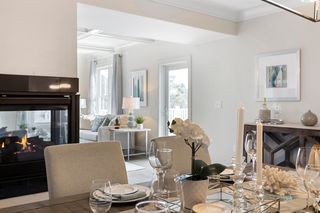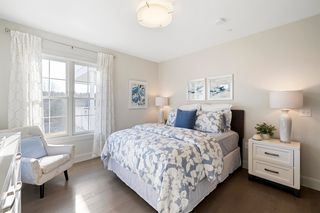


OFF MARKET
Listed by Susan Burns, Four Seasons Sotheby's Int'l Realty, (603) 413-7600 . Bought with Four Seasons Sotheby's Int'l Realty
10 Sally Sweets Way UNIT PH 206
Salem, NH 03079
- 3 Beds
- 3 Baths
- 3,107 sqft
- 3 Beds
- 3 Baths
- 3,107 sqft
3 Beds
3 Baths
3,107 sqft
Homes for Sale Near 10 Sally Sweets Way UNIT PH 206
Skip to last item
Skip to first item
Local Information
© Google
-- mins to
Commute Destination
Last check for updates: about 9 hours ago
Listed by Susan Burns
Four Seasons Sotheby's Int'l Realty, (603) 413-7600
Bought with: Susan Burns, Four Seasons Sotheby's Int'l Realty, (603) 413-7600
Source: PrimeMLS, MLS#4897706

Description
This property is no longer available to rent or to buy. This description is from October 17, 2022
MAKE YOUR DREAM A REALITY. KELLINGROVE is a plush and comfortable new construction boutique style building in Southern NH. An award worthy design conceptualized with thoughtful attention to make each unit feel like an end unit with abundant natural sunlight provided by expansive windows and private balconies. Sophisticated designer interiors allow the new owner to make it their own personal haven. The perfect home for the new urban dweller. KELLINGROVE offers only 18 exclusive luxury residences with timeless elegant décor. SPACIOUS 2 to 3 bedrms. 2.5 bath units ranging from 1858 to over 3100+ sq.ft. The Villa level and upper penthouse level boast impressive 9Ft. ceilings custom millwork and moldings. Sleek modern state of the art kitchens with gas cooktops, quartz countertops, Bosch appliances, double wall ovens and center island with seating. Open to the living and dining areas which include built-in shelving, a gas fireplace and hardwood flooring throughout. The primary bedroom has large windows offering plenty of sunlight and ample closet space. The en-suite bath with Quartz counter tops, double sinks, designer marble tile flooring and oversized walk-in marble showers. Utility room with W/D hook-ups offers plenty of folding room. A private office makes for a great place to have zoom meetings. Fitness room, outside entertainment space with gas grills, seating and firepits. Over the top quality in construction. Climate controlled underground parking for two cars.
Home Highlights
Parking
2 Car Garage
Outdoor
No Info
A/C
Heating & Cooling
HOA
$695/Monthly
Price/Sqft
No Info
Listed
180+ days ago
Home Details for 10 Sally Sweets Way UNIT PH 206
Active Status |
|---|
MLS Status: Closed |
Interior Features |
|---|
Interior Details Basement: Climate Controlled,Concrete,Other,Stairs - Interior,Storage Space,Interior Access,Exterior Entry,Interior EntryNumber of Rooms: 9Wet Bar |
Beds & Baths Number of Bedrooms: 3Number of Bathrooms: 3Number of Bathrooms (full): 1Number of Bathrooms (three quarters): 1Number of Bathrooms (half): 1 |
Dimensions and Layout Living Area: 3107 Square Feet |
Appliances & Utilities Utilities: Cable AvailableAppliances: Gas Cooktop, ENERGY STAR Qualified Dishwasher, Microwave, Mini Fridge, Oven - Wall, ENERGY STAR Qualified Refrigerator, Tankless Water HeaterLaundry: Laundry Hook-ups,Laundry - 1st FloorMicrowave |
Heating & Cooling Heating: Forced Air,Electric,See RemarksHas CoolingAir Conditioning: Central AirHas HeatingHeating Fuel: Forced Air |
Fireplace & Spa Number of Fireplaces: 1Fireplace: Gas, Fireplaces - 1Has a Fireplace |
Gas & Electric Electric: 200+ Amp Service, Circuit Breakers |
Windows, Doors, Floors & Walls Window: Screens, Double Pane Windows, ENERGY STAR Qualified Windows, Low Emissivity WindowsFlooring: Hardwood, Manufactured, Tile |
Levels, Entrance, & Accessibility Stories: 3Levels: 3Accessibility: 1st Floor 1/2 Bathroom, 1st Floor 3 Ft. Doors, 1st Floor 3/4 Bathroom, 1st Floor Bedroom, 1st Floor Full Bathroom, 1st Floor Hrd Surfce Flr, 3 Ft. Doors, Access Common Use Areas, Access Laundry No Steps, Access Mailboxes No Steps, Access Parking, Accessibility Features, Bathroom w/Step-in Shower, Bathroom w/Tub, Bathroom Blocking in Wall, Hard Surface Flooring, No Stairs, No Stairs from Parking, One-Level Home, Paved Parking, 1st Floor LaundryElevatorFloors: Hardwood, Manufactured, Tile |
Security Security: Carbon Monoxide Detector(s), Security System, Smoke Detectr-Hard Wired, Fire Sprinkler System |
Exterior Features |
|---|
Exterior Home Features Roof: Shingle ArchitecturalOther Structures: GazeboExterior: Balcony, Built in Gas GrillFoundation: Concrete |
Parking & Garage Number of Garage Spaces: 2No CarportHas a GarageHas an Attached GarageParking: Circular Driveway,Shared Driveway,Paved,Assigned,Auto Open,Direct Access,Heated Garage,Under |
Frontage Road Frontage: Association, Cul-de-Sac, TBDResponsible for Road Maintenance: Private Maintained RoadRoad Surface Type: Paved |
Water & Sewer Sewer: Public Sewer |
Finished Area Finished Area (above surface): 3107 Square Feet |
Property Information |
|---|
Year Built Year Built: 2021 |
Property Type / Style Property Type: ResidentialProperty Subtype: CondominiumArchitecture: Garden |
Building Building Name: Kellingrove EstatesConstruction Materials: Composition, Vinyl, Foam Insulation, See Remarks, Steel FrameIs a New Construction |
Price & Status |
|---|
Price List Price: $1,225,000 |
Media |
|---|
Location |
|---|
Direction & Address City: SalemCommunity: Kellingrove Estates |
School Information Elementary School: North Elementary SchoolElementary School District: SalemJr High / Middle School District: SalemHigh School: Salem High SchoolHigh School District: Salem |
Building |
|---|
Building Area Building Area: 3107 Square Feet |
Community |
|---|
Units in Building: 18 |
HOA |
|---|
HOA Fee Includes: Maintenance Grounds, Plowing, Sewer, Trash, Water, HOA FeeHas an HOAHOA Fee: $695/Monthly |
Documents |
|---|
Disclaimer: The listing broker's offer of compensation is made only to other real estate licensees who are participant members of the NEREN MLS. |
Energy |
|---|
Energy Efficiency Features: Appliances, Construction, Doors, HVAC, Insulation, Lighting, Roof, Thermostat, Water Heater, Windows |
Compensation |
|---|
Buyer Agency Commission: 2.25Buyer Agency Commission Type: %Sub Agency Commission: 0Sub Agency Commission Type: % |
Notes The listing broker’s offer of compensation is made only to participants of the MLS where the listing is filed |
Miscellaneous |
|---|
BasementGreen Verification Type Body: Local ProviderGreen Verification Type Year: 2020Mls Number: 4897706 |
Additional Information |
|---|
HOA Amenities: Maintenance Structure,Fitness Center,Master Insurance,Landscaping,Common Heating/Cooling,Elevator(s),Security,Snow Removal,Trash Removal |
Price History for 10 Sally Sweets Way UNIT PH 206
| Date | Price | Event | Source |
|---|---|---|---|
| 10/03/2022 | $1,125,000 | Sold | PrimeMLS #4897706 |
| 04/23/2022 | $1,225,000 | Contingent | PrimeMLS #4897706 |
| 02/11/2022 | $1,225,000 | PriceChange | PrimeMLS #4897706 |
| 09/27/2021 | $1,200,000 | PriceChange | MLS PIN #72806826 |
| 06/05/2021 | $1,150,000 | PriceChange | PrimeMLS #4853178 |
| 05/07/2021 | $1,100,000 | PriceChange | MLS PIN #72806826 |
| 04/02/2021 | $1,250,000 | PriceChange | MLS PIN #72806826 |
| 03/30/2021 | $1,200,000 | Listed For Sale | PrimeMLS #4853178 |
Comparable Sales for 10 Sally Sweets Way UNIT PH 206
Address | Distance | Property Type | Sold Price | Sold Date | Bed | Bath | Sqft |
|---|---|---|---|---|---|---|---|
0.01 | Condo | $932,500 | 05/25/23 | 3 | 3 | 2,450 | |
0.52 | Condo | $810,000 | 12/04/23 | 2 | 3 | 3,280 | |
0.05 | Condo | $485,000 | 09/27/23 | 2 | 2 | 1,348 | |
0.05 | Condo | $480,000 | 10/26/23 | 2 | 2 | 1,349 | |
0.05 | Condo | $469,900 | 03/14/24 | 2 | 2 | 1,332 | |
0.10 | Condo | $475,000 | 10/03/23 | 2 | 2 | 1,356 | |
0.33 | Condo | $715,000 | 06/16/23 | 2 | 2 | 1,731 | |
0.71 | Condo | $590,000 | 06/16/23 | 3 | 3 | 1,895 |
Assigned Schools
These are the assigned schools for 10 Sally Sweets Way UNIT PH 206.
- William T. Barron Elementary School
- K-5
- Public
- 376 Students
7/10GreatSchools RatingParent Rating AverageWe have two daughters in Barron currently, our oldest for the last 4 years and our youngest the last 2. Overall, we are very happy with their (and our) experience with the school. I can't think of a negative thing to say about the teachers/administrators, the curriculum, the building, nor the before/after school program.Parent Review2y ago - Salem High School
- 9-12
- Public
- 1131 Students
5/10GreatSchools RatingParent Rating Average10 out of 10! I loved attending Salem High School!Other Review4y ago - Woodbury School
- 6-8
- Public
- 799 Students
5/10GreatSchools RatingParent Rating AverageJust not a great school and the principal is in way over his head.Teacher Review7mo ago - Check out schools near 10 Sally Sweets Way UNIT PH 206.
Check with the applicable school district prior to making a decision based on these schools. Learn more.
What Locals Say about Salem
- Meagmurphy
- Resident
- 4mo ago
"15 min drive to work, Salem is a nice place to live with plenty of shops. I wish it was a little more walking friendly."
- Trulia User
- Resident
- 1y ago
"Have lived here for 24 years. Raised kids here. Wonderful area, close enough to shopping, beach… but definitely has a town feel"
- Joann M. Y.
- Resident
- 3y ago
"nice and quite.lots of jobs to work to.Diversed community.friendly people.Nice environment.Lots of things to do."
- Minaya_joeliza
- Resident
- 3y ago
"I see families walking their dogs but I don’t know many retailers/ restaurants that allow pets. There are not many sidewalk options even on main streets. "
- Matt H.
- Resident
- 3y ago
"This is a nice neighborhood. Very convenient and close to major highways for an easy commute elsewhere."
LGBTQ Local Legal Protections
LGBTQ Local Legal Protections

Copyright 2024 PrimeMLS, Inc. All rights reserved.
This information is deemed reliable, but not guaranteed. The data relating to real estate displayed on this display comes in part from the IDX Program of PrimeMLS. The information being provided is for consumers’ personal, non-commercial use and may not be used for any purpose other than to identify prospective properties consumers may be interested in purchasing. Data last updated 2024-02-12 14:37:28 PST.
The listing broker’s offer of compensation is made only to participants of the MLS where the listing is filed.
The listing broker’s offer of compensation is made only to participants of the MLS where the listing is filed.
Homes for Rent Near 10 Sally Sweets Way UNIT PH 206
Skip to last item
Skip to first item
Off Market Homes Near 10 Sally Sweets Way UNIT PH 206
Skip to last item
- Andersen Group Realty, Keller Williams Realty Boston Northwest
- Jennifer Kannan, Four Seasons Realty Group Corp.
- Kathryn M. Early, Berkshire Hathaway HomeServices Verani Realty Methuen
- Mark Pitzi, Coldwell Banker Realty - Beverly
- See more homes for sale inSalemTake a look
Skip to first item
10 Sally Sweets Way UNIT PH 206, Salem, NH 03079 is a 3 bedroom, 3 bathroom, 3,107 sqft condo built in 2021. This property is not currently available for sale. 10 Sally Sweets Way UNIT PH 206 was last sold on Oct 3, 2022 for $1,125,000 (8% lower than the asking price of $1,225,000). The current Trulia Estimate for 10 Sally Sweets Way UNIT PH 206 is $1,298,600.
