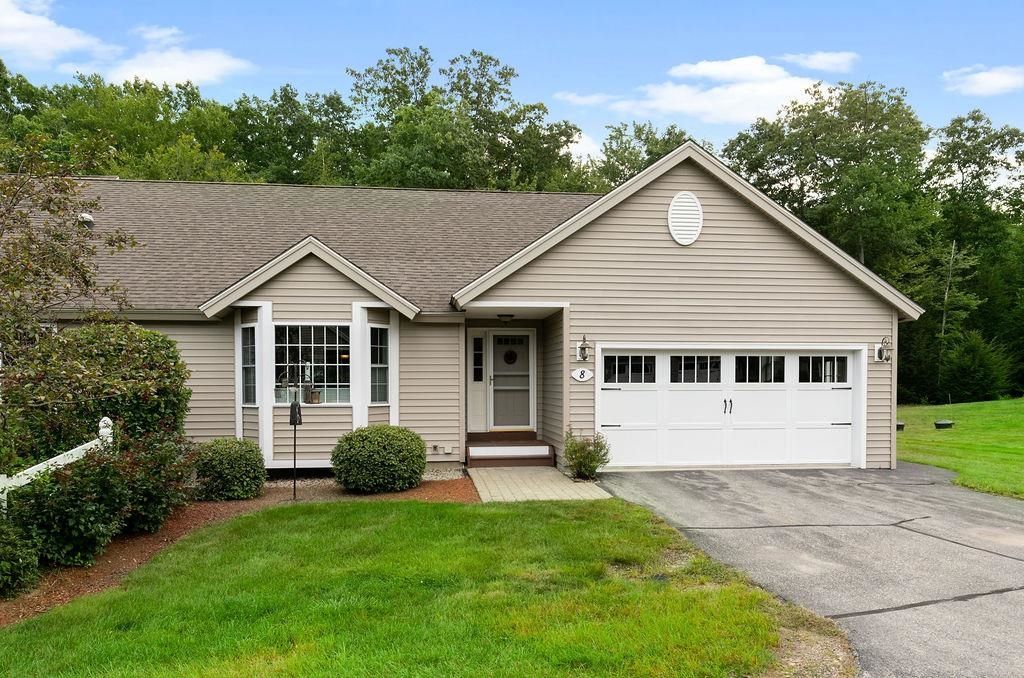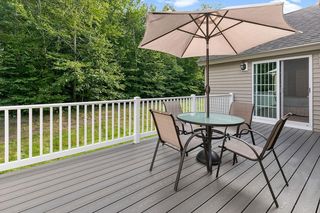


OFF MARKET
Listed by Andrea Mills, Coco, Early Associates/Salem, (603) 890-3226 . Bought with Stone Ridge Properties
8 BETHANY Lane
East Hampstead, NH 03826
- 2 Beds
- 3 Baths
- 2,324 sqft
- 2 Beds
- 3 Baths
- 2,324 sqft
2 Beds
3 Baths
2,324 sqft
Homes for Sale Near 8 BETHANY Lane
Skip to last item
Skip to first item
Local Information
© Google
-- mins to
Commute Destination
Last check for updates: about 12 hours ago
Listed by Andrea Mills
Coco, Early Associates/Salem, (603) 890-3226
Bought with: Cathy Toomey, Stone Ridge Properties, (978) 388-0880
Source: PrimeMLS, MLS#4881923

Description
This property is no longer available to rent or to buy. This description is from December 14, 2021
Spacious Ranch Style End Unit in Sought-after 55+ community at Angle Pond Woods. Meticulously maintained by original owners. Features include hardwood floors in living room and hallway, breakfast bar, eat in kitchen, gas range, living room with gas fireplace and two sliders to private composite deck over looking natural surroundings, master bedroom with 3/4 bath with double vanity, separate laundry closet, plenty of cabinet storage, spacious finished basement with 1/2 bath, family room and two additional finished rooms in the basement, great for craft/reading room, office and den. Also a large unfinished workshop and an abundance of storage space in this basement. Central air and central vac. All appliances stay including washer and gas dryer. This bright and sunny unit has lots of storage space. Also including 225 ft of waterfront access on Angle Pond plus paved walking trails and parking area for RVs. Lovely Home in 55+ community. Pet allowed.
Home Highlights
Parking
2 Car Garage
Outdoor
Deck
A/C
Heating & Cooling
HOA
$290/Monthly
Price/Sqft
No Info
Listed
180+ days ago
Home Details for 8 BETHANY Lane
Active Status |
|---|
MLS Status: Closed |
Interior Features |
|---|
Interior Details Basement: Daylight,Finished,Full,Walk-Out AccessNumber of Rooms: 7 |
Beds & Baths Number of Bedrooms: 2Number of Bathrooms: 3Number of Bathrooms (full): 1Number of Bathrooms (three quarters): 1Number of Bathrooms (half): 1 |
Dimensions and Layout Living Area: 2324 Square Feet |
Appliances & Utilities Utilities: Cable, Underground UtilitiesAppliances: Dishwasher, Microwave, Gas Range, Refrigerator, Washer, Dryer - GasDishwasherLaundry: Laundry - 1st FloorMicrowaveRefrigeratorWasher |
Heating & Cooling Heating: Forced Air,Gas - LP/BottleHas CoolingAir Conditioning: Central AirHas HeatingHeating Fuel: Forced Air |
Fireplace & Spa Fireplace: GasHas a Fireplace |
Gas & Electric Electric: Circuit Breakers |
Windows, Doors, Floors & Walls Flooring: Carpet, Hardwood, Vinyl |
Levels, Entrance, & Accessibility Stories: 1Levels: OneFloors: Carpet, Hardwood, Vinyl |
Exterior Features |
|---|
Exterior Home Features Roof: Shingle ArchitecturalPatio / Porch: DeckFoundation: Concrete |
Parking & Garage Number of Garage Spaces: 2No CarportHas a GarageHas an Attached GarageHas Open ParkingParking: Paved,Driveway,Garage,Auto Open,Direct Access,Attached |
Frontage Waterfront: Beach Access, Shared-PrivateRoad Frontage: Association, None |
Water & Sewer Sewer: Community, SharedWater Body: Angle Pond |
Finished Area Finished Area (above surface): 1374 Square Feet |
Property Information |
|---|
Year Built Year Built: 2009 |
Property Type / Style Property Type: ResidentialProperty Subtype: CondominiumStructure Type: End UnitArchitecture: Ranch,Townhouse |
Building Building Name: Angle Pond WoodsConstruction Materials: Vinyl Siding, Wood FrameNot a New Construction |
Price & Status |
|---|
Price List Price: $419,500 |
Status Change & Dates Possession Timing: Close Of Escrow |
Location |
|---|
Direction & Address City: Hampstead |
Building |
|---|
Building Area Building Area: 2738 Square Feet |
Community |
|---|
Is a Senior CommunityUnits in Building: 4 |
HOA |
|---|
HOA Fee Includes: Maintenance Grounds, Plowing, Sewer, TrashHas an HOAHOA Fee: $290/Monthly |
Lot Information |
|---|
Lot Area: 91 Acres |
Miscellaneous |
|---|
BasementMls Number: 4881923 |
Additional Information |
|---|
HOA Amenities: Landscaping,Beach Access,Common Acreage,RV/Boat Storage,Snow Removal,Trash Removal |
Price History for 8 BETHANY Lane
| Date | Price | Event | Source |
|---|---|---|---|
| 12/14/2021 | $419,500 | Sold | PrimeMLS #4881923 |
| 10/13/2021 | $419,500 | Contingent | PrimeMLS #4881923 |
| 09/11/2021 | $419,500 | Listed For Sale | PrimeMLS #4881923 |
Property Taxes and Assessment
| Year | 2022 |
|---|---|
| Tax | $7,942 |
| Assessment | $335,400 |
Home facts updated by county records
Comparable Sales for 8 BETHANY Lane
Address | Distance | Property Type | Sold Price | Sold Date | Bed | Bath | Sqft |
|---|---|---|---|---|---|---|---|
0.06 | Condo | $429,900 | 08/25/23 | 2 | 2 | 1,525 | |
0.27 | Condo | $420,000 | 02/28/24 | 2 | 3 | 1,495 | |
0.43 | Condo | $330,000 | 06/16/23 | 2 | 2 | 1,708 | |
0.51 | Condo | $310,000 | 05/30/23 | 2 | 2 | 1,527 | |
0.76 | Condo | $725,000 | 08/15/23 | 2 | 3 | 1,800 | |
0.79 | Condo | $525,000 | 07/05/23 | 3 | 3 | 1,840 | |
1.38 | Condo | $480,000 | 05/04/23 | 2 | 2 | 1,896 | |
1.39 | Condo | $460,000 | 05/19/23 | 2 | 2 | 1,501 | |
1.62 | Condo | $455,000 | 07/20/23 | 2 | 3 | 2,024 |
Assigned Schools
These are the assigned schools for 8 BETHANY Lane.
- Hampstead Central School
- PK-4
- Public
- 447 Students
8/10GreatSchools RatingParent Rating AverageI grew up in this great Town of Hampstead and I recently bought a house in town. The schools are great and the people that make up this town are even better. Hampstead is a very small but tightly knit community that has a lot to offer. I played soccer all through Hampstead schools, Pinkerton and onto play College and professional soccer. I love Hampstead and hope to see more share their positive experiences as well.Other Review2y ago - Hampstead Middle School
- 5-8
- Public
- 363 Students
7/10GreatSchools RatingParent Rating AverageHampstead Middle School is a great school! My family has enjoyed the whole experience later attending Top Tier Colleges.Parent Review2y ago - Check out schools near 8 BETHANY Lane.
Check with the applicable school district prior to making a decision based on these schools. Learn more.
What Locals Say about East Hampstead
- Jean R.
- Resident
- 4y ago
"It’s quite and nice. Good restaurants around and stores. Very safe place to live. A little far from major highways."
LGBTQ Local Legal Protections
LGBTQ Local Legal Protections

Copyright 2024 PrimeMLS, Inc. All rights reserved.
This information is deemed reliable, but not guaranteed. The data relating to real estate displayed on this display comes in part from the IDX Program of PrimeMLS. The information being provided is for consumers’ personal, non-commercial use and may not be used for any purpose other than to identify prospective properties consumers may be interested in purchasing. Data last updated 2024-02-12 14:37:28 PST.
The listing broker’s offer of compensation is made only to participants of the MLS where the listing is filed.
The listing broker’s offer of compensation is made only to participants of the MLS where the listing is filed.
Homes for Rent Near 8 BETHANY Lane
Skip to last item
Skip to first item
Off Market Homes Near 8 BETHANY Lane
Skip to last item
- Daniel M. Mendonca, Berkshire Hathaway HomeServices Verani Realty Salem
- See more homes for sale inEast HampsteadTake a look
Skip to first item
8 BETHANY Lane, East Hampstead, NH 03826 is a 2 bedroom, 3 bathroom, 2,324 sqft condo built in 2009. This property is not currently available for sale. 8 BETHANY Lane was last sold on Dec 14, 2021 for $419,500 (0% higher than the asking price of $419,500). The current Trulia Estimate for 8 BETHANY Lane is $506,500.
