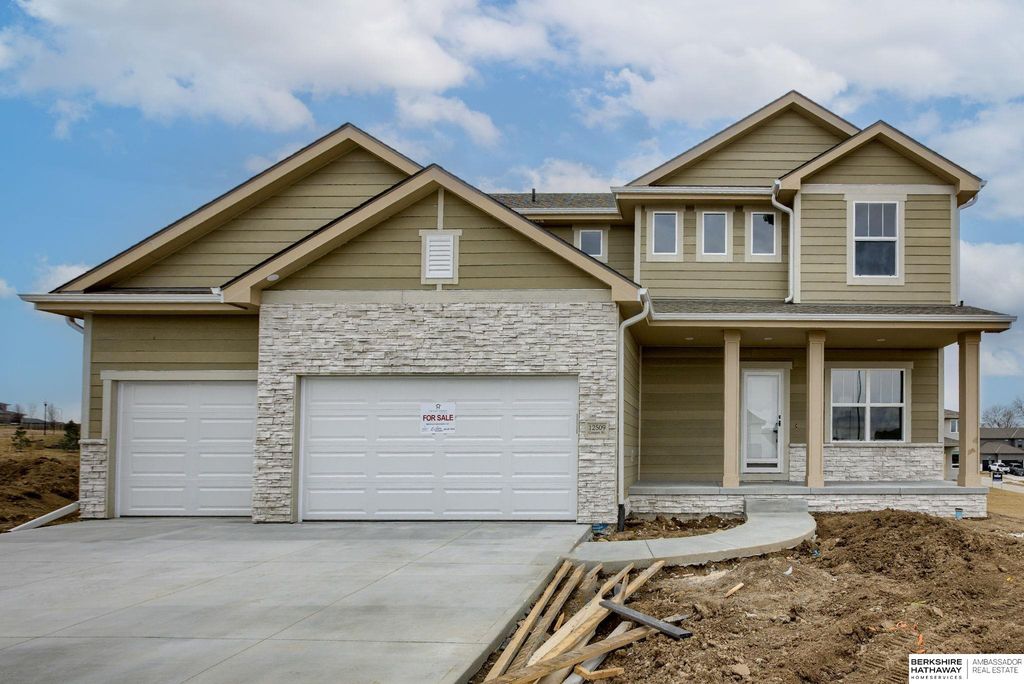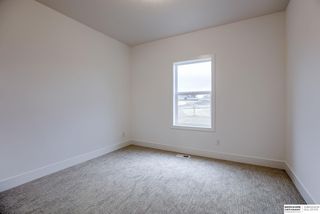


PENDINGNEW CONSTRUCTION0.28 ACRES
12509 Cooper St
Papillion, NE 68046
- 5 Beds
- 3 Baths
- 2,781 sqft (on 0.28 acres)
- 5 Beds
- 3 Baths
- 2,781 sqft (on 0.28 acres)
5 Beds
3 Baths
2,781 sqft
(on 0.28 acres)
Local Information
© Google
-- mins to
Commute Destination
Description
AMA- New construction, Edison floorplan built by The Home Company. Features include walk out lot, 5 bedrooms, 3 baths, 3 car garage with over 2700 fsf. Great open layout, spacious kitchen with quartz countertops, subway tile backsplash, gas range with hood built in microwave and walk-in pantry. Living room features large picture windows, gas fireplace with tile surround. Primary suite with tray box ceiling, sitting room, ceiling fan, walk-in closet, bath with dbl sinks, quartz countertops, and walk-in tile shower. Open flex space, large drop zone, 5 inch trim throughout, black metal spindles in 2 story entry, large deck and sprinkler system. Under Construction approx.
Home Highlights
Parking
3 Car Garage
Outdoor
Porch, Patio
A/C
Heating & Cooling
HOA
$25/Monthly
Price/Sqft
$190
Listed
80 days ago
Home Details for 12509 Cooper St
Interior Features |
|---|
Interior Details Basement: Walk-Out Access,Yes,Sump PumpNumber of Rooms: 8Types of Rooms: Master Bedroom, Bedroom 1, Bedroom 2, Bedroom 3, Bedroom 4, Dining Room, Kitchen, Living Room |
Beds & Baths Number of Bedrooms: 5Number of Bathrooms: 3Number of Bathrooms (full): 1Number of Bathrooms (three quarters): 1Number of Bathrooms (half): 1Number of Bathrooms (partial): 1Number of Bathrooms (main level): 1 |
Dimensions and Layout Living Area: 2781 Square Feet |
Appliances & Utilities Utilities: Cable AvailableAppliances: Dishwasher, Disposal, Microwave, Range - Cooktop + Oven, Power HumidifierDishwasherDisposalLaundry: 2nd FloorMicrowave |
Heating & Cooling Heating: Forced Air,Natural GasHas CoolingAir Conditioning: Central AirHas HeatingHeating Fuel: Forced Air |
Fireplace & Spa Number of Fireplaces: 1Fireplace: Gas Log, Living RoomHas a Fireplace |
Windows, Doors, Floors & Walls Flooring: Carpet, Luxury Vinyl Plank |
Levels, Entrance, & Accessibility Stories: 2Levels: TwoFloors: Carpet, Luxury Vinyl Plank |
Exterior Features |
|---|
Exterior Home Features Patio / Porch: Porch, PatioFencing: NoneExterior: Deck/Balcony, Sprinkler SystemFoundation: Poured ConcreteSprinkler System |
Parking & Garage Number of Covered Spaces: 3No CarportHas a GarageHas an Attached GarageParking Spaces: 3Parking: Built-In |
Water & Sewer Sewer: Public Sewer |
Finished Area Finished Area (above surface): 2781 Square Feet |
Days on Market |
|---|
Days on Market: 80 |
Property Information |
|---|
Year Built Year Built: 2023 |
Property Type / Style Property Type: ResidentialProperty Subtype: Single Family ResidenceArchitecture: Traditional |
Building Construction Materials: Hardboard, StoneIs a New ConstructionNot Attached Property |
Property Information Condition: New ConstructionParcel Number: 011604213 |
Price & Status |
|---|
Price List Price: $529,000Price Per Sqft: $190 |
Status Change & Dates Off Market Date: Tue Mar 26 2024 |
Active Status |
|---|
MLS Status: PENDING |
Location |
|---|
Direction & Address City: PapillionCommunity: Founders Ridge |
School Information Elementary School: AshburyElementary School District: Papillion-La VistaJr High / Middle School: LibertyJr High / Middle School District: Papillion-La VistaHigh School: Papillion-La Vista SouthHigh School District: Papillion-La Vista |
Agent Information |
|---|
Listing Agent Listing ID: 22402519 |
Building |
|---|
Building Details Builder Model: EdisonBuilder Name: The Home Company |
Building Area Building Area: 3957 Square Feet |
Community |
|---|
Not Senior Community |
HOA |
|---|
HOA Fee Includes: Common Area Maint.HOA Name: Founders RidgeHas an HOAHOA Fee: $300/Annually |
Lot Information |
|---|
Lot Area: 0.28 acres |
Offer |
|---|
Listing Terms: Other |
Compensation |
|---|
Buyer Agency Commission: 2.40Buyer Agency Commission Type: % |
Notes The listing broker’s offer of compensation is made only to participants of the MLS where the listing is filed |
Business |
|---|
Business Information Ownership: Fee Simple |
Miscellaneous |
|---|
BasementMls Number: 22402519 |
Last check for updates: about 9 hours ago
Listing courtesy of Lindsay Hollingsworth, (402) 681-9339
BHHS Ambassador Real Estate
Source: GPRMLS, MLS#22402519

Also Listed on BHHS broker feed.
Price History for 12509 Cooper St
| Date | Price | Event | Source |
|---|---|---|---|
| 03/27/2024 | $529,000 | Pending | GPRMLS #22402519 |
| 03/05/2024 | $529,000 | PriceChange | GPRMLS #22402519 |
| 02/02/2024 | $545,000 | Listed For Sale | GPRMLS #22402519 |
| 02/02/2024 | $559,000 | ListingRemoved | GPRMLS #22327749 |
| 01/18/2024 | $559,000 | PriceChange | GPRMLS #22327749 |
| 11/29/2023 | $570,000 | Listed For Sale | GPRMLS #22327749 |
| 12/21/2021 | $75,000 | Sold | N/A |
Similar Homes You May Like
Skip to last item
- Regency Homes
- Better Homes and Gardens R.E.
- Better Homes and Gardens R.E.
- NP Dodge RE Sales Inc Sarpy
- SimpliCity Real Estate
- BHHS Ambassador Real Estate
- BHHS Ambassador Real Estate
- See more homes for sale inPapillionTake a look
Skip to first item
New Listings near 12509 Cooper St
Skip to last item
- Better Homes and Gardens R.E.
- BHHS Ambassador Real Estate
- SimpliCity Real Estate
- BHHS Ambassador Real Estate
- BHHS Ambassador Real Estate
- BHHS Ambassador Real Estate
- See more homes for sale inPapillionTake a look
Skip to first item
Property Taxes and Assessment
| Year | 2022 |
|---|---|
| Tax | $1,203 |
| Assessment | $47,250 |
Home facts updated by county records
Comparable Sales for 12509 Cooper St
Address | Distance | Property Type | Sold Price | Sold Date | Bed | Bath | Sqft |
|---|---|---|---|---|---|---|---|
0.14 | Single-Family Home | $78,000 | 07/05/23 | 4 | 3 | 2,359 | |
0.17 | Single-Family Home | $78,000 | 03/25/24 | 4 | 3 | 2,236 | |
0.21 | Single-Family Home | $93,000 | 08/14/23 | 5 | 3 | 3,080 | |
0.04 | Single-Family Home | $449,320 | 07/13/23 | 4 | 3 | 2,539 | |
0.05 | Single-Family Home | $569,000 | 06/16/23 | 4 | 3 | 2,552 | |
0.13 | Single-Family Home | $613,475 | 10/16/23 | 5 | 3 | 3,215 | |
0.16 | Single-Family Home | $534,000 | 03/29/24 | 5 | 3 | 3,197 | |
0.13 | Single-Family Home | $530,000 | 03/14/24 | 5 | 4 | 2,781 | |
0.08 | Single-Family Home | $480,000 | 07/14/23 | 4 | 3 | 2,312 | |
0.03 | Single-Family Home | $530,000 | 03/18/24 | 4 | 4 | 2,560 |
What Locals Say about Papillion
- Lmhenry0728
- Resident
- 3mo ago
"The papillion Christmas lights lighting every year after Thanksgiving is the best! We also have lightings in shadow lake and various other places around town! "
- Renee G.
- Resident
- 3y ago
"I have had the same neighbors for many years because most people remain in there homes here much longer than most ares because neighbors become family!"
- Renee G.
- Resident
- 3y ago
"People in papillion are very considerate and look out for one another. Being connected through community gatherings is always an opportunity in this family oriented town! It’s a small town with big value! "
- Jasmine E.
- Resident
- 4y ago
"I use a personal vehicle and I can get about anywhere in the metro within 20 minutes without rush hour traffic. "
- Tim
- Resident
- 4y ago
"There are many people walking dogs, but there are so many maintained paths through open spaces that I guess they don’t feel the need to pick up after themselves."
LGBTQ Local Legal Protections
LGBTQ Local Legal Protections
Lindsay Hollingsworth, BHHS Ambassador Real Estate

Listing information is provided by Participants of the Great Plains Regional Multiple Listing Service Inc.
IDX information is provided exclusively for personal, non-commercial use, and may not be used for any purpose other than to identify prospective properties consumers may be interested in purchasing.
Information is deemed reliable but not guaranteed.
Copyright 2024, Great Plains Regional Multiple Listing Service, Inc.
The listing broker’s offer of compensation is made only to participants of the MLS where the listing is filed.
The listing broker’s offer of compensation is made only to participants of the MLS where the listing is filed.
12509 Cooper St, Papillion, NE 68046 is a 5 bedroom, 3 bathroom, 2,781 sqft single-family home built in 2023. This property is currently available for sale and was listed by GPRMLS on Feb 2, 2024. The MLS # for this home is MLS# 22402519.
