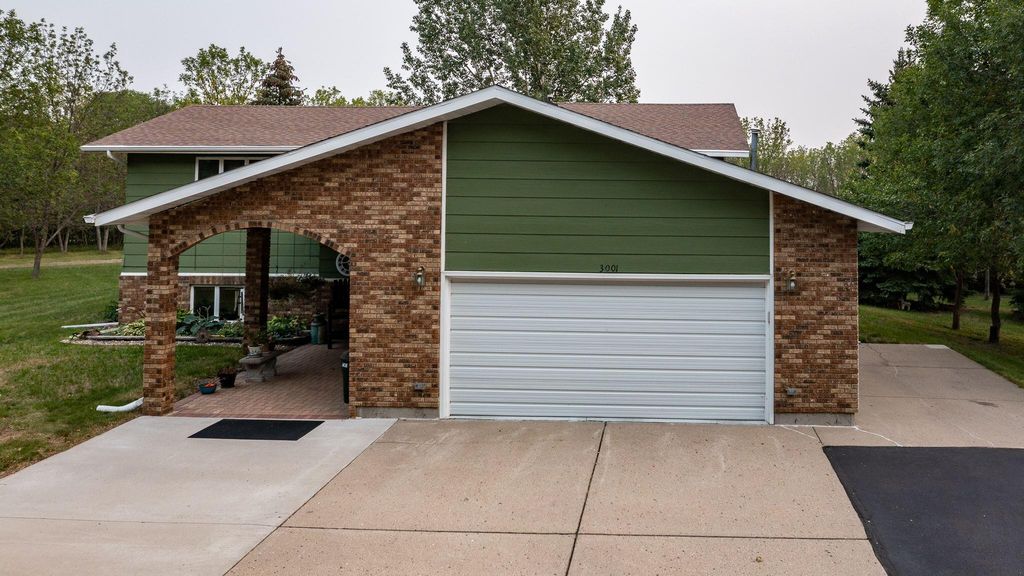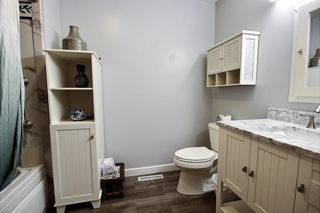


OFF MARKET
3001 Garnet Dr
Bismarck, ND 58503
- 4 Beds
- 3 Baths
- 2,416 sqft (on 2.21 acres)
- 4 Beds
- 3 Baths
- 2,416 sqft (on 2.21 acres)
4 Beds
3 Baths
2,416 sqft
(on 2.21 acres)
Homes for Sale Near 3001 Garnet Dr
Skip to last item
- VINCENT A BITZ, BITZ REALTY, Great North MLS
- SHIRLEY THOMAS, BIANCO REALTY, INC., Great North MLS
- TERRY STEVAHN, CENTURY 21 Morrison Realty, Great North MLS
- KYLE LEFTWICH, Paramount Real Estate, Great North MLS
- AMY J ASCHE, BIANCO REALTY, INC., Great North MLS
- HUNT BOUSTEAD, TRADEMARK REALTY, Great North MLS
- PATRICK KOSKI, Realty One Group - Encore, Great North MLS
- Kirsten Thomson, TRADEMARK REALTY, Great North MLS
- Tori Meyer, BIANCO REALTY, INC., Great North MLS
- See more homes for sale inBismarckTake a look
Skip to first item
Local Information
© Google
-- mins to
Commute Destination
Description
This property is no longer available to rent or to buy. This description is from February 21, 2022
Look behind the tree row to find the private setting that you have been waiting for. This home is nestled behind beautiful full size evergreens. You will find a 4 bedroom home located on 2.21 acres. Walk into this home and notice the newer engineered wood flooring that goes through out the living room, kitchen and dining room. The kitchen has be made over, now offering Quartz countertops, white cabinets and an island. The stainless steel appliances are 2 years old with gas range. As you enjoy this space off of the dining room is a patio door that leads you out onto an oversized deck that is partially covered. This space is perfect to set in the quiet and enjoy the mature trees. The main level also offers a master bedroom with double closets, and a master bath has a walk in shower. The master bedroom opens up thru patio doors to the amazing deck on the back of this home. There is a 2nd bedroom and full bath with jetted tub on the main level. The lower level has a wonderful family room with gas fireplace and daylight windows offering natural light on this level of the home. There are 2 additional bedrooms in the lower level along with a remodeled 3/4 bath. The double attached garage is heated and then there is a double plus garage (24x30) that is heated, finished and oversized. This little piece of heaven is waiting for you! Call an agent today!
Home Highlights
Parking
Garage
Outdoor
Deck
A/C
Heating & Cooling
HOA
None
Price/Sqft
No Info
Listed
153 days ago
Home Details for 3001 Garnet Dr
Interior Features |
|---|
Interior Details Basement: Finished,FullNumber of Rooms: 13Types of Rooms: Bathroom 2, Bedroom 2, Bedroom 4, Laundry, Living Room, Primary Bathroom, Bathroom 3, Bedroom 3, Dining Room, Family Room, Kitchen, Primary Bedroom, Mechanical Furnace |
Beds & Baths Number of Bedrooms: 4Number of Bathrooms: 3Number of Bathrooms (full): 2Number of Bathrooms (three quarters): 1 |
Dimensions and Layout Living Area: 2416 Square Feet |
Appliances & Utilities Utilities: Cable Connected, Electricity Connected, Natural Gas Connected, Sewer Connected, Water ConnectedAppliances: Dishwasher, Disposal, Dryer, Exhaust Fan, Microwave Hood, Range, Refrigerator, WasherDishwasherDisposalDryerRefrigeratorWasher |
Heating & Cooling Heating: Forced Air,Natural GasHas CoolingAir Conditioning: Ceiling Fan(s),Central AirHas HeatingHeating Fuel: Forced Air |
Fireplace & Spa Number of Fireplaces: 1Fireplace: Family Room, GasHas a Fireplace |
Windows, Doors, Floors & Walls Window: Window TreatmentsFlooring: Carpet, Laminate, Tile |
Levels, Entrance, & Accessibility Levels: Multi/SplitFloors: Carpet, Laminate, Tile |
Security Security: Smoke Detector(s) |
Exterior Features |
|---|
Exterior Home Features Roof: ShinglePatio / Porch: DeckFencing: See RemarksOther Structures: Shed(s), WorkshopExterior: Keyless Entry |
Parking & Garage Number of Garage Spaces: 2424Number of Covered Spaces: 2424No CarportHas a GarageParking Spaces: 2424Parking: Asphalt,Concrete,Driveway,Garage Door Opener,Parking Pad |
Frontage Road Frontage: Paved Road |
Water & Sewer Sewer: Septic Tank |
Finished Area Finished Area (above surface): 1208 Square FeetFinished Area (below surface): 1208 Square Feet |
Property Information |
|---|
Year Built Year Built: 1988 |
Property Type / Style Property Type: ResidentialProperty Subtype: Single Family ResidenceStructure Type: Split EntryArchitecture: Split Entry |
Building Construction Materials: Brick, Masonite |
Property Information Parcel Number: 31139802403060 |
Price & Status |
|---|
Price List Price: $408,900 |
Status Change & Dates Possession Timing: Close Of Escrow, See Remarks, STOP |
Active Status |
|---|
MLS Status: Closed |
Location |
|---|
Direction & Address City: Bismarck |
School Information Elementary School: SunriseJr High / Middle School: SimleHigh School: Legacy High |
Building |
|---|
Building Area Building Area: 2416 Square Feet |
HOA |
|---|
No HOA |
Lot Information |
|---|
Lot Area: 2.21 Acres |
Compensation |
|---|
Buyer Agency Commission: 3.00Buyer Agency Commission Type: % |
Notes The listing broker’s offer of compensation is made only to participants of the MLS where the listing is filed |
Miscellaneous |
|---|
BasementMls Number: 3412170 |
Last check for updates: about 12 hours ago
Listed by AMY D HULLET, (701) 527-5816
CENTURY 21 Morrison Realty
Bought with: ARNIE E KOSOBUD, (701) 527-0035, Better Homes and Gardens Real Estate Alliance Group
Source: Great North MLS, MLS#3412170
Price History for 3001 Garnet Dr
| Date | Price | Event | Source |
|---|---|---|---|
| 11/12/2021 | -- | Sold | Great North MLS #3412170 |
| 09/12/2021 | $408,900 | Pending | BMMLS #412170 |
| 09/10/2021 | $408,900 | Listed For Sale | BMMLS #412170 |
| 04/21/2014 | -- | Sold | N/A |
| 03/11/2014 | $319,900 | Pending | Agent Provided |
| 03/08/2014 | $319,900 | Listed For Sale | Agent Provided |
| 07/16/2010 | -- | Sold | N/A |
| 06/06/2010 | $240,000 | PriceChange | Agent Provided |
| 04/27/2010 | $247,500 | Listed For Sale | Agent Provided |
Property Taxes and Assessment
| Year | 2023 |
|---|---|
| Tax | $2,533 |
| Assessment | $356,100 |
Home facts updated by county records
Comparable Sales for 3001 Garnet Dr
Address | Distance | Property Type | Sold Price | Sold Date | Bed | Bath | Sqft |
|---|---|---|---|---|---|---|---|
0.31 | Single-Family Home | - | 11/13/23 | 4 | 2 | 2,127 | |
0.46 | Single-Family Home | - | 07/21/23 | 3 | 3 | 2,373 | |
0.61 | Single-Family Home | - | 09/01/23 | 3 | 3 | 2,084 | |
0.70 | Single-Family Home | - | 12/11/23 | 4 | 4 | 5,167 | |
0.74 | Single-Family Home | - | 05/05/23 | 3 | 2 | 1,870 | |
1.15 | Single-Family Home | - | 08/21/23 | 5 | 3 | 2,640 | |
1.16 | Single-Family Home | - | 10/27/23 | 5 | 4 | 4,408 | |
1.62 | Single-Family Home | - | 11/30/23 | 4 | 3 | 2,696 | |
0.95 | Single-Family Home | - | 12/15/23 | 3 | 2 | 1,797 |
Assigned Schools
These are the assigned schools for 3001 Garnet Dr.
- Becep Center
- PK-K
- Public
- 247 Students
N/AGreatSchools RatingParent Rating AverageNo reviews available for this school. - Simle Middle School
- 6-8
- Public
- 1059 Students
5/10GreatSchools RatingParent Rating AverageGreat awesome wonderful any great positive wordsStudent Review5y ago - Sunrise Elementary School
- K-5
- Public
- 626 Students
7/10GreatSchools RatingParent Rating AverageThis school is a great school. New clean facilities. Teachers and staff have been amazing!Parent Review9y ago - Legacy High School
- 9-12
- Public
- 1355 Students
4/10GreatSchools RatingParent Rating AverageNo reviews available for this school. - Check out schools near 3001 Garnet Dr.
Check with the applicable school district prior to making a decision based on these schools. Learn more.
What Locals Say about Bismarck
- Ashlee Schmidt
- Resident
- 2mo ago
"There aren’t many that don’t involve a church. No community garage sales or events other than those."
- Fivelitch
- Resident
- 3y ago
"We live in the county, but only 2 miles from the city. Quiet and spacious neighborhood, but close to everything "
- Anonymous bismarck man
- Resident
- 4y ago
"ive lived here my entire life and people stay the same however people are really rude on the road. If there is one thing i could change here its the road rage."
- Roy K.
- Resident
- 4y ago
"Very safe, but very little to do. Not enjoying life here, missing big city life. Waiting to find something back in Denver."
- anonymous K
- Resident
- 5y ago
"Yes there are good trails and a dog park in town. However it can be difficult to find an apartment that’s pet friendly."
LGBTQ Local Legal Protections
LGBTQ Local Legal Protections
The listing broker’s offer of compensation is made only to participants of the MLS where the listing is filed.
Homes for Rent Near 3001 Garnet Dr
Skip to last item
Skip to first item
Off Market Homes Near 3001 Garnet Dr
Skip to last item
- CHRISTINE A RIVINIUS, GOLDSTONE REALTY, Great North MLS
- AMBER SANDNESS, BIANCO REALTY, INC., Great North MLS
- DARYN T FRYER, RE/MAX CAPITAL, Great North MLS
- Tori Meyer, BIANCO REALTY, INC., Great North MLS
- Eric Schlosser, CENTURY 21 Morrison Realty, Great North MLS
- JAMES MICHELA, Paramount Real Estate, Great North MLS
- JAMIE L CHRISTENSEN, CENTURY 21 Morrison Realty, Great North MLS
- Brady L Dutchak, CENTURY 21 Morrison Realty, Great North MLS
- AMY D HULLET, CENTURY 21 Morrison Realty, Great North MLS
- GREG T T GERHART, BIANCO REALTY, INC., Great North MLS
- See more homes for sale inBismarckTake a look
Skip to first item
3001 Garnet Dr, Bismarck, ND 58503 is a 4 bedroom, 3 bathroom, 2,416 sqft single-family home built in 1988. This property is not currently available for sale. 3001 Garnet Dr was last sold on Nov 12, 2021 for $415,000 (1% higher than the asking price of $408,900). The current Trulia Estimate for 3001 Garnet Dr is $470,600.
