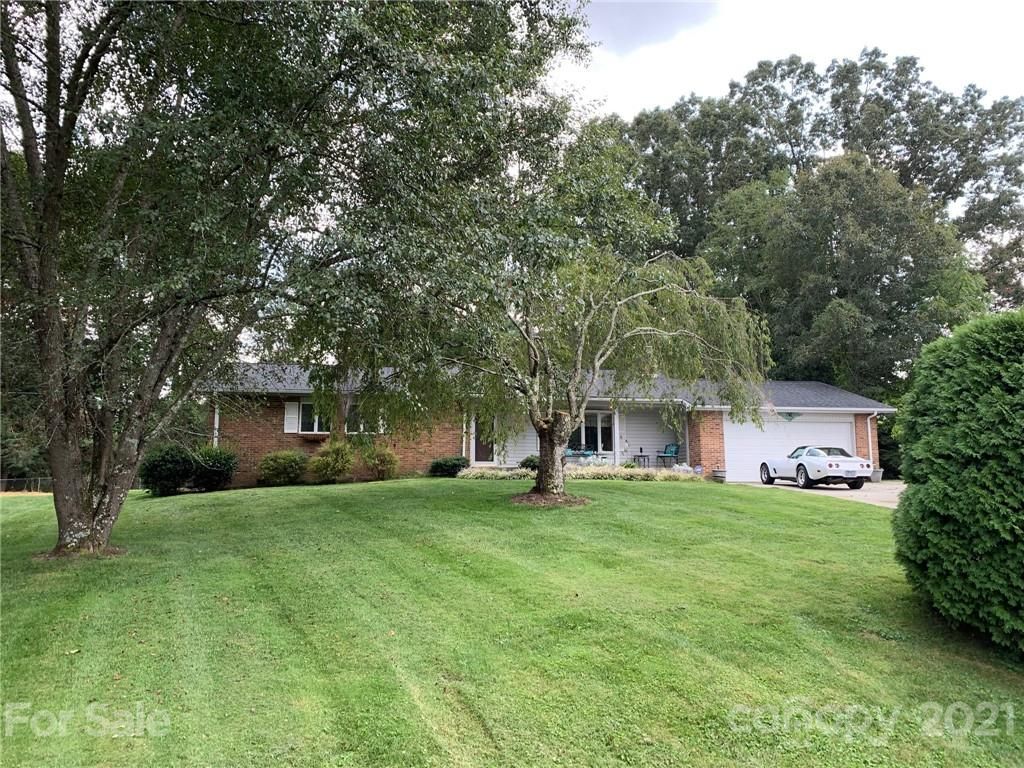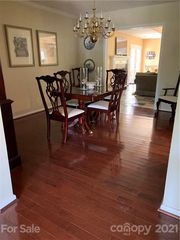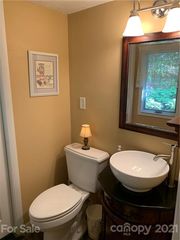


OFF MARKET
308 Melissa Way
Hendersonville, NC 28791
Mountain Home- 3 Beds
- 3 Baths
- 2,497 sqft
- 3 Beds
- 3 Baths
- 2,497 sqft
3 Beds
3 Baths
2,497 sqft
Homes for Sale Near 308 Melissa Way
Skip to last item
- EXP Realty LLC Asheville
- Looking Glass Realty, Hendersonville
- See more homes for sale inHendersonvilleTake a look
Skip to first item
Local Information
© Google
-- mins to
Commute Destination
Description
This property is no longer available to rent or to buy. This description is from December 11, 2021
MOVE-IN READY updated, open-concept floor plan, all on one-level! NEW ROOF 2021! Large great room with lots of room for entertaining boasts of tray ceiling, slate flooring & cozy gas fireplace with beautiful landscaping, picturesque waterfall, & private, partially fenced backyard. Relax in the sunroom/game room! This home offers a concrete drive with lots of parking, 2-car, oversized garage w/ cabinets, security system and NEW ROOF. Enjoy relaxing on the front porch, back deck or patio or enjoy the formal LR w/ masonry fireplace w/gas logs. The kitchen boasts of a new stainless refrigerator, new gas range w/air fryer, microwave, & new dishwasher, with custom cabinetry w/ soft-close drawers & pull-out shelves & pantry. Enjoy a low-maintenance, one-level, brick home conveniently located to schools, Downtown Hendersonville, Asheville, Brevard, the Interstate, airport, medical facilities & shopping! You do not want to miss out on this beautiful home! Call today to schedule showing!
Home Highlights
Parking
2 Car Garage
Outdoor
Porch, Patio, Deck
A/C
Heating only
HOA
None
Price/Sqft
No Info
Listed
180+ days ago
Home Details for 308 Melissa Way
Active Status |
|---|
MLS Status: Closed |
Interior Features |
|---|
Beds & Baths Number of Bedrooms: 3Number of Bathrooms: 3Number of Bathrooms (full): 2Number of Bathrooms (half): 1 |
Dimensions and Layout Living Area: 2497 Square Feet |
Appliances & Utilities Utilities: Cable AvailableAppliances: Convection Oven, Gas Cooktop, Dishwasher, Electric Dryer Hookup, ENERGY STAR Qualified Dishwasher, ENERGY STAR Qualified Refrigerator, Exhaust Fan, Gas Range, Plumbed For Ice Maker, Microwave, Propane Cooktop, Refrigerator, Self Cleaning Oven, Water Heater: ElectricDishwasherLaundry: Main Level,Laundry Room,Electric Dryer HookupMicrowaveRefrigerator |
Heating & Cooling Heating: Heat PumpHas HeatingHeating Fuel: Heat Pump |
Fireplace & Spa Fireplace: Gas Log, Ventless, Great Room, Living Room, Propane, Wood Burning |
Windows, Doors, Floors & Walls Window: Window Treatments, Insulated WindowsDoor: g-Insulated Door(s), Pocket DoorsFlooring: Carpet, Marble, Slate, Stone, Wood |
Levels, Entrance, & Accessibility Levels: OneAccessibility: Two or More Access Exits, Bath Raised Toilet, Lever Door Handles, Entry Slope less than 1 foot, No Interior StepsFloors: Carpet, Marble, Slate, Stone, Wood |
Security Security: Carbon Monoxide Detector(s) |
Exterior Features |
|---|
Exterior Home Features Roof: ShinglePatio / Porch: Porch: Back, Covered, Deck, Front, Patio, SideOther Structures: OutbuildingExterior: Underground Power Lines, Wired Internet AvailableFoundation: Brick/Mortar, Crawl Space |
Parking & Garage Number of Garage Spaces: 2Number of Covered Spaces: 2No CarportHas a GarageHas an Attached GarageHas Open ParkingParking: Attached Garage,Driveway,Garage - 2 Car,Garage Door Opener,Keypad Entry,Parking Space - 4+,Garage on Main Level |
Frontage Waterfront: NoneResponsible for Road Maintenance: Public Maintained RoadRoad Surface Type: Concrete |
Water & Sewer Sewer: Septic Installed |
Surface & Elevation Elevation Units: Feet |
Property Information |
|---|
Year Built Year Built: 1986 |
Property Type / Style Property Type: ResidentialProperty Subtype: Single Family ResidenceArchitecture: Ranch |
Building Construction Materials: Brick Partial, Vinyl Siding |
Property Information Parcel Number: 117112 |
Price & Status |
|---|
Price List Price: $499,000 |
Location |
|---|
Direction & Address City: HendersonvilleCommunity: Rugby Meadows |
School Information Elementary School: Mills RiverJr High / Middle School: RugbyHigh School: West Henderson |
Building |
|---|
Building Area Building Area: 2497 Square Feet |
Community |
|---|
Community Features: None |
Listing Info |
|---|
Special Conditions: None |
Offer |
|---|
Listing Terms: Cash, Conventional |
Miscellaneous |
|---|
Mls Number: 3783138Attic: Pull Down Stairs |
Additional Information |
|---|
NoneMlg Can View |
Last check for updates: about 11 hours ago
Listed by Teresa Freeman, (828) 388-4424
Keller Williams Realty Mountain Partners
Bought with: Kathryn Watkins, (828) 674-3517, Preferred Realty
Source: Canopy MLS as distributed by MLS GRID, MLS#3783138

Price History for 308 Melissa Way
| Date | Price | Event | Source |
|---|---|---|---|
| 12/08/2021 | $450,000 | Sold | Canopy MLS as distributed by MLS GRID #3783138 |
| 10/25/2021 | $499,000 | Pending | Canopy MLS as distributed by MLS GRID #3783138 |
| 10/11/2021 | $499,000 | PriceChange | Canopy MLS as distributed by MLS GRID #3783138 |
| 09/21/2021 | $548,000 | Listed For Sale | Canopy MLS as distributed by MLS GRID #3783138 |
Property Taxes and Assessment
| Year | 2023 |
|---|---|
| Tax | $2,451 |
| Assessment | $457,200 |
Home facts updated by county records
Comparable Sales for 308 Melissa Way
Address | Distance | Property Type | Sold Price | Sold Date | Bed | Bath | Sqft |
|---|---|---|---|---|---|---|---|
0.16 | Single-Family Home | $549,000 | 12/13/23 | 3 | 3 | 2,795 | |
0.06 | Single-Family Home | $612,000 | 05/17/23 | 3 | 2 | 1,900 | |
0.28 | Single-Family Home | $545,000 | 07/28/23 | 3 | 3 | 2,150 | |
0.09 | Single-Family Home | $585,000 | 01/03/24 | 3 | 2 | 1,706 | |
0.51 | Single-Family Home | $600,000 | 04/10/24 | 3 | 3 | 1,982 | |
0.62 | Single-Family Home | $434,385 | 01/26/24 | 4 | 3 | 2,697 | |
0.68 | Single-Family Home | $499,000 | 08/24/23 | 2 | 3 | 2,476 | |
0.71 | Single-Family Home | $725,000 | 08/15/23 | 3 | 3 | 2,485 | |
0.45 | Single-Family Home | $315,000 | 09/28/23 | 3 | 2 | 1,314 |
Assigned Schools
These are the assigned schools for 308 Melissa Way.
- Mills River Elementary
- PK-5
- Public
- 549 Students
5/10GreatSchools RatingParent Rating AverageMy children have had a wonderful experience at MRS. They have an engaged staff who shows that they care about the students’ well-being and success. We are proud to be an MRS family!Other Review10mo ago - Rugby Middle
- 6-8
- Public
- 828 Students
6/10GreatSchools RatingParent Rating AverageI have been impressed with the teachers and administrators at Rugby. They appear invested in the students and in providing a high quality education. Nontheless, the social culture is very poor if you do not fit a narrow mold. There is no value in diversity of culture, interests, dress, orientation etc, and in fact anything viewed as diverse appears highly criticised and disparaged by other students. It contributes to bullying in the school. I really wish more was done to promote a positive and embrasing social culture in the school.Parent Review9mo ago - West Henderson High
- 9-12
- Public
- 1126 Students
8/10GreatSchools RatingParent Rating AverageThis school is filled with white people with trust funds. If you don't fit the demographic you get bullied. Your mental and physical health is not a priority. I am a minority with several mental and health issues who unfortunately went through west for three years. They don't care about anyone, unless they are getting their '504 Plan' money which the plan they set up doesn't even offer the correct accommodations some students need. I got bullied on a daily basis for being a queer female minority. this is not okay. this school should either buy shut down or the state needs to step in because kids should NOT feel unsafe when they attend school.Other Review7mo ago - Hendersonville Elementary
- K-5
- Public
- 325 Students
8/10GreatSchools RatingParent Rating AverageAs the 2016-2017 school year starts for HES, I must say, our family is sure going to miss this amazing school. You feel like family from the moment kindergarten starts; embarking on a 6 year journey together. The principal, Mrs. Stewart, leads the school with excellence and full of Cubcat pride. Thankful for ALL teachers & staff. Each and every one made a difference in my children's lives. We LOVE HES and you will too!Parent Review7y ago - Henderson Co Early College High
- 9-12
- Public
- 209 Students
9/10GreatSchools RatingParent Rating AverageI recently started at this school and I really think it's an effective institution. The Early College Program partners with BRCC to provide the students with college class access to let them graduate in 4-5 years with both their High School diploma, and their Associate's degree. There isn't much information about the Early College, but when a presentation came to our middle school to inform us about it, I was hooked. It's part of HCPS, but unlike the other high schools, it has a competitive admissions process. The teachers want to know that you are dedicated to your studies and that you care about school above all else. They are supportive and offer lots of help. We have a full-time tutor for any help you need on any subject, and students have access to the Student Success Center in the Blue Ridge Community College, which has additional help. There are also rooms in the school dedicated to independent and group studying. Leadership is highly promoted, and students are often encouraged to participate actively in class. It is more hands on than a traditional school, and group activities are common. There are no sports teams at this time, and it is highly unlikely that they will ever be at the school. However, there are a multitude of clubs and new ones are created each year by students. The building is beautiful with tons of natural sunlight. There are, however, many windows in the classroom, both facing the outside and the hallways, so in the event of an emergency, we are slightly more compromised than an older, more traditional classroom. As it is a challenging program, the workload is a bit more than that of other schools. I have not seen nor experienced bullying. The program is full of challenging classes, and it is fast-paced to fit in time for college and high school classes at the same time, so those with learning disabilities may have more of a hard time at the school. That being said, it doesn't mean you aren't welcome. And last, but certainly not least, it's FREE. Aside from small fees (mostly for typical stuff such as parking), this is a very affordable way to get a head start in college or life after high school. The college classes are completely free, and you only have to pay for them if you fail them and have to retake them. Textbooks are also free (again, unless you are required to retake the class due to a failing grade).This school is great if you are looking for a challenge, diversity, hands-on learning, and new opportunities.Student Review2y ago - Check out schools near 308 Melissa Way.
Check with the applicable school district prior to making a decision based on these schools. Learn more.
Neighborhood Overview
Neighborhood stats provided by third party data sources.
LGBTQ Local Legal Protections
LGBTQ Local Legal Protections

Based on information submitted to the MLS GRID as of 2024-01-24 10:55:15 PST. All data is obtained from various sources and may not have been verified by broker or MLS GRID. Supplied Open House Information is subject to change without notice. All information should be independently reviewed and verified for accuracy. Properties may or may not be listed by the office/agent presenting the information. Some IDX listings have been excluded from this website. Click here for more information
The Listing Brokerage’s offer of compensation is made only to participants of the MLS where the listing is filed and to participants of an MLS subject to a data-access agreement with Canopy MLS.
The Listing Brokerage’s offer of compensation is made only to participants of the MLS where the listing is filed and to participants of an MLS subject to a data-access agreement with Canopy MLS.
Homes for Rent Near 308 Melissa Way
Skip to last item
Skip to first item
Off Market Homes Near 308 Melissa Way
Skip to last item
- Allen Tate/Beverly-Hanks Hendersonville
- Scott Barfield Realty And Land Company
- Mosaic Community Lifestyle Realty
- Realty ONE Group Pivot Hendersonville
- Allen Tate/Beverly-Hanks Hendersonville
- See more homes for sale inHendersonvilleTake a look
Skip to first item
308 Melissa Way, Hendersonville, NC 28791 is a 3 bedroom, 3 bathroom, 2,497 sqft single-family home built in 1986. 308 Melissa Way is located in Mountain Home, Hendersonville. This property is not currently available for sale. 308 Melissa Way was last sold on Dec 8, 2021 for $450,000 (10% lower than the asking price of $499,000). The current Trulia Estimate for 308 Melissa Way is $585,300.
