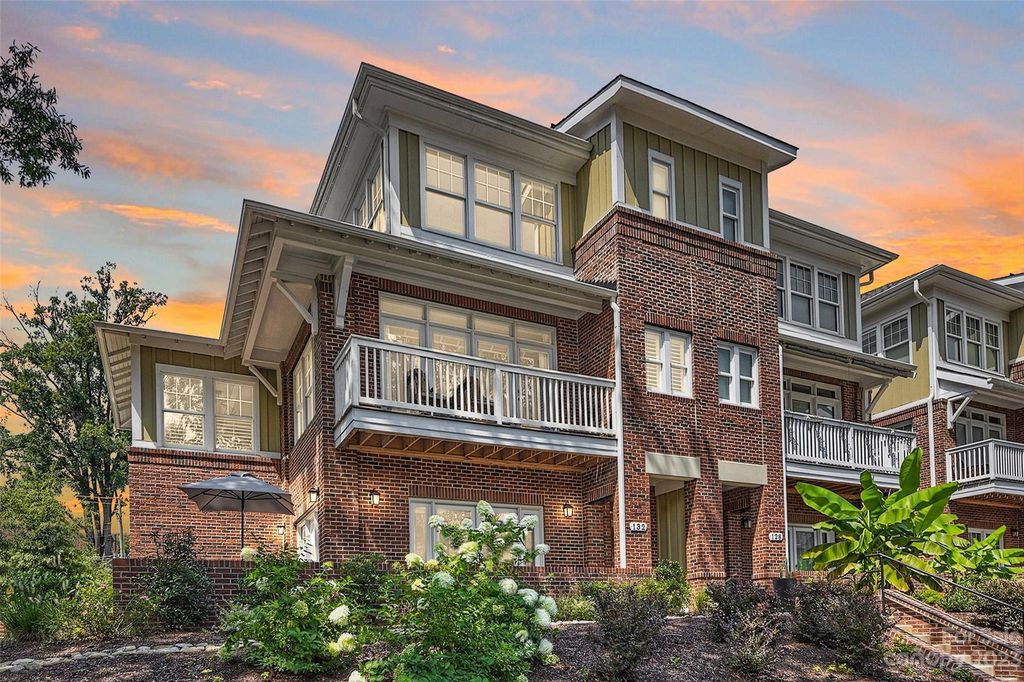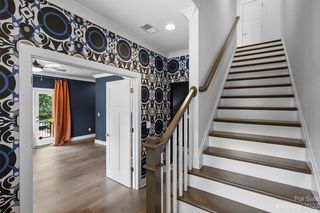


SOLDJUL 7, 2023
132 S Summit Ave #43
Charlotte, NC 28208
Wesley Heights- 4 Beds
- 4 Baths
- 2,701 sqft
- 4 Beds
- 4 Baths
- 2,701 sqft
$800,000
Last Sold: Jul 7, 2023
0% over list $799K
$296/sqft
Est. Refi. Payment $4,767/mo*
$800,000
Last Sold: Jul 7, 2023
0% over list $799K
$296/sqft
Est. Refi. Payment $4,767/mo*
4 Beds
4 Baths
2,701 sqft
Homes for Sale Near 132 S Summit Ave #43
Skip to last item
- Hopper Communities INC
- See more homes for sale inCharlotteTake a look
Skip to first item
Local Information
© Google
-- mins to
Commute Destination
Description
This property is no longer available to rent or to buy. This description is from July 13, 2023
This perfectly situated townhome is nestled among the tree lined streets of the charming Wesley Heights neighborhood. Just a quarter mile outside of Uptown Charlotte, this home will offer you the best of both worlds! Enjoy a relaxing evening walk along the quiet neighborhood sidewalks or hop over into the excitement and energy of Uptown! Imagine taking a Saturday afternoon stroll to the neighborhood brewery or specialty market, or hosting a Panthers pregame grill out from your wrap around patio before walking to the game. Back to this stunning home, you will be impressed as you approach this Craftsman style, end unit townhome that fits seamlessly into the history-rich neighborhood. Walking through the front door, the impeccable interior will impress those with the most discerning of tastes. This designer upgraded home infuses class and style with modern finishes throughout!
Home Highlights
Parking
2 Car Garage
Outdoor
No Info
A/C
Heating & Cooling
HOA
$285/Monthly
Price/Sqft
$296/sqft
Listed
180+ days ago
Home Details for 132 S Summit Ave #43
Active Status |
|---|
MLS Status: Closed |
Interior Features |
|---|
Interior Details Number of Rooms: 15Types of Rooms: Bathroom Full, Laundry, Media Room, Kitchen, Dining Area, Family Room, Bathroom Half, Bedroom S, Primary Bedroom, Bed Bonus |
Beds & Baths Number of Bedrooms: 4Main Level Bedrooms: 1Number of Bathrooms: 4Number of Bathrooms (full): 3Number of Bathrooms (half): 1 |
Dimensions and Layout Living Area: 2701 Square Feet |
Appliances & Utilities Appliances: Convection Oven, Dishwasher, Disposal, Electric Cooktop, Electric Oven, Electric Water Heater, Exhaust Fan, Microwave, Plumbed For Ice MakerDishwasherDisposalLaundry: Laundry RoomMicrowave |
Heating & Cooling Heating: Electric,Forced Air,ZonedHas CoolingAir Conditioning: Ceiling Fan(s),Central Air,ZonedHas HeatingHeating Fuel: Electric |
Windows, Doors, Floors & Walls Flooring: Hardwood, Tile |
Levels, Entrance, & Accessibility Floors: Hardwood, Tile |
View Has a ViewView: City, Year Round |
Exterior Features |
|---|
Exterior Home Features Exterior: Lawn MaintenanceFoundation: Slab |
Parking & Garage Number of Garage Spaces: 2No CarportHas a GarageHas an Attached GarageHas Open ParkingParking: Attached Garage,Garage Door Opener,On Street,Garage on Main Level |
Frontage Responsible for Road Maintenance: Publicly Maintained Road |
Water & Sewer Sewer: Public Sewer |
Surface & Elevation Elevation Units: Feet |
Finished Area Finished Area (above surface): 2701 |
Property Information |
|---|
Year Built Year Built: 2018 |
Property Type / Style Property Type: ResidentialProperty Subtype: TownhouseArchitecture: Transitional |
Building Building Name: Grandin HeightsConstruction Materials: Brick Partial, Hardboard SidingNot a New Construction |
Property Information Not Included in Sale: Wine refrigerator on lower levelParcel Number: 07101633 |
Price & Status |
|---|
Price List Price: $799,000Price Per Sqft: $296/sqft |
Location |
|---|
Direction & Address City: CharlotteCommunity: Grandin Heights |
School Information Elementary School: UnspecifiedJr High / Middle School: UnspecifiedHigh School: Unspecified |
Building |
|---|
Building Area Building Area: 2701 Square Feet |
Community |
|---|
Community Features: Sidewalks, Street Lights |
HOA |
|---|
HOA Name: HawthroneHOA Phone: 704-377-0144Has an HOAHOA Fee: $285/Monthly |
Listing Info |
|---|
Special Conditions: Standard |
Offer |
|---|
Listing Terms: Cash, Conventional |
Compensation |
|---|
Buyer Agency Commission: 3Buyer Agency Commission Type: %Sub Agency Commission: 0Sub Agency Commission Type: % |
Notes The listing broker’s offer of compensation is made only to participants of the MLS where the listing is filed |
Miscellaneous |
|---|
Mls Number: CAR4034474Attribution Contact: shane@themcdevittagency.com |
Additional Information |
|---|
SidewalksStreet LightsMlg Can ViewMlg Can Use: IDX |
Last check for updates: about 14 hours ago
Listed by Shane McDevitt
The McDevitt Agency
Bought with: Gayle Daly, (704) 364-1700, Cottingham Chalk
Source: Canopy MLS as distributed by MLS GRID, MLS#CAR4034474

Price History for 132 S Summit Ave #43
| Date | Price | Event | Source |
|---|---|---|---|
| 07/07/2023 | $800,000 | Sold | Canopy MLS as distributed by MLS GRID #4034474 |
| 06/02/2023 | $799,000 | Listed For Sale | Canopy MLS as distributed by MLS GRID #CAR4034474 |
| 11/09/2021 | $695,000 | Sold | Canopy MLS as distributed by MLS GRID #3783831 |
| 09/28/2021 | $699,500 | Contingent | Canopy MLS as distributed by MLS GRID #3783831 |
| 09/17/2021 | $699,500 | Listed For Sale | Canopy MLS as distributed by MLS GRID #3783831 |
| 08/23/2021 | ListingRemoved | Canopy MLS as distributed by MLS GRID #3701765 | |
| 06/23/2021 | $725,000 | PriceChange | Canopy MLS as distributed by MLS GRID #3701765 |
| 03/29/2021 | $749,000 | PriceChange | Canopy MLS as distributed by MLS GRID #3701765 |
| 02/09/2021 | $775,000 | Listed For Sale | Canopy MLS as distributed by MLS GRID #3701765 |
| 08/29/2019 | $623,500 | Sold | Canopy MLS as distributed by MLS GRID #3478317 |
| 08/06/2019 | $649,900 | Pending | Agent Provided |
| 06/13/2019 | $649,900 | PriceChange | Agent Provided |
| 06/07/2019 | $674,900 | Listed For Sale | Agent Provided |
Comparable Sales for 132 S Summit Ave #43
Address | Distance | Property Type | Sold Price | Sold Date | Bed | Bath | Sqft |
|---|---|---|---|---|---|---|---|
0.02 | Townhouse | $585,000 | 05/05/23 | 3 | 4 | 2,003 | |
0.05 | Townhouse | $595,000 | 07/25/23 | 3 | 4 | 2,003 | |
0.19 | Townhouse | $675,000 | 04/11/24 | 3 | 4 | 2,125 | |
0.37 | Townhouse | $790,000 | 03/05/24 | 3 | 4 | 2,228 | |
0.03 | Townhouse | $510,000 | 04/03/24 | 3 | 3 | 1,448 | |
0.38 | Townhouse | $668,900 | 01/31/24 | 3 | 5 | 2,339 | |
0.40 | Townhouse | $657,410 | 09/27/23 | 3 | 5 | 2,339 |
Assigned Schools
These are the assigned schools for 132 S Summit Ave #43.
- Bruns Avenue Elementary
- PK-5
- Public
- 365 Students
5/10GreatSchools RatingParent Rating AverageThis school has done amazing things for my daughter, as well as myself.Parent Review1y ago - Ranson Middle
- 6-8
- Public
- 942 Students
1/10GreatSchools RatingParent Rating AverageI checked my son's grades in his silence class and he got a 56 so I check his power school and he had everything completed and all 100s or 80s so I'm confused. This school is very bad this school is a last resort don't let your kids come here.Parent Review11mo ago - West Charlotte High
- 9-12
- Public
- 1374 Students
2/10GreatSchools RatingParent Rating Averagea good school for my kids a good support.Parent Review11mo ago - Check out schools near 132 S Summit Ave #43.
Check with the applicable school district prior to making a decision based on these schools. Learn more.
Neighborhood Overview
Neighborhood stats provided by third party data sources.
What Locals Say about Wesley Heights
- Gpbi.inc
- Resident
- 4y ago
"Nice trails, sufficient places to deposit dog waste (bags provided by community) many owners have dogs that are sociable. Also, there is a dog run on the opposite side of 4th ave past the park (near tennis courts) they might not like the fact that aggressive breeds a.k.a pit bulls, german shepherds, Rottweilers,and Doberman pinschers are not accepted. (Although I’ve seen some of my neighbors disregard this rule)"
- Europoundyen
- Resident
- 5y ago
"Great parks in the area. It's a good mix of younger and older families. Greenway is close. There is a great dog park in the area as well. Most in the area do look out for each other as well. "
- Klynnblare
- Resident
- 5y ago
"There are little to no families in Wesley village that I have personally see a lot of young adults. The pool is definitely not kid friendly"
LGBTQ Local Legal Protections
LGBTQ Local Legal Protections

Based on information submitted to the MLS GRID as of 2024-01-24 10:55:15 PST. All data is obtained from various sources and may not have been verified by broker or MLS GRID. Supplied Open House Information is subject to change without notice. All information should be independently reviewed and verified for accuracy. Properties may or may not be listed by the office/agent presenting the information. Some IDX listings have been excluded from this website. Click here for more information
The Listing Brokerage’s offer of compensation is made only to participants of the MLS where the listing is filed and to participants of an MLS subject to a data-access agreement with Canopy MLS.
The Listing Brokerage’s offer of compensation is made only to participants of the MLS where the listing is filed and to participants of an MLS subject to a data-access agreement with Canopy MLS.
Homes for Rent Near 132 S Summit Ave #43
Skip to last item
Skip to first item
Off Market Homes Near 132 S Summit Ave #43
Skip to last item
- Genevieve Williams Real Estate LLC
- See more homes for sale inCharlotteTake a look
Skip to first item
132 S Summit Ave #43, Charlotte, NC 28208 is a 4 bedroom, 4 bathroom, 2,701 sqft townhouse built in 2018. 132 S Summit Ave #43 is located in Wesley Heights, Charlotte. This property is not currently available for sale. 132 S Summit Ave #43 was last sold on Jul 7, 2023 for $800,000 (0% higher than the asking price of $799,000). The current Trulia Estimate for 132 S Summit Ave #43 is $840,400.
