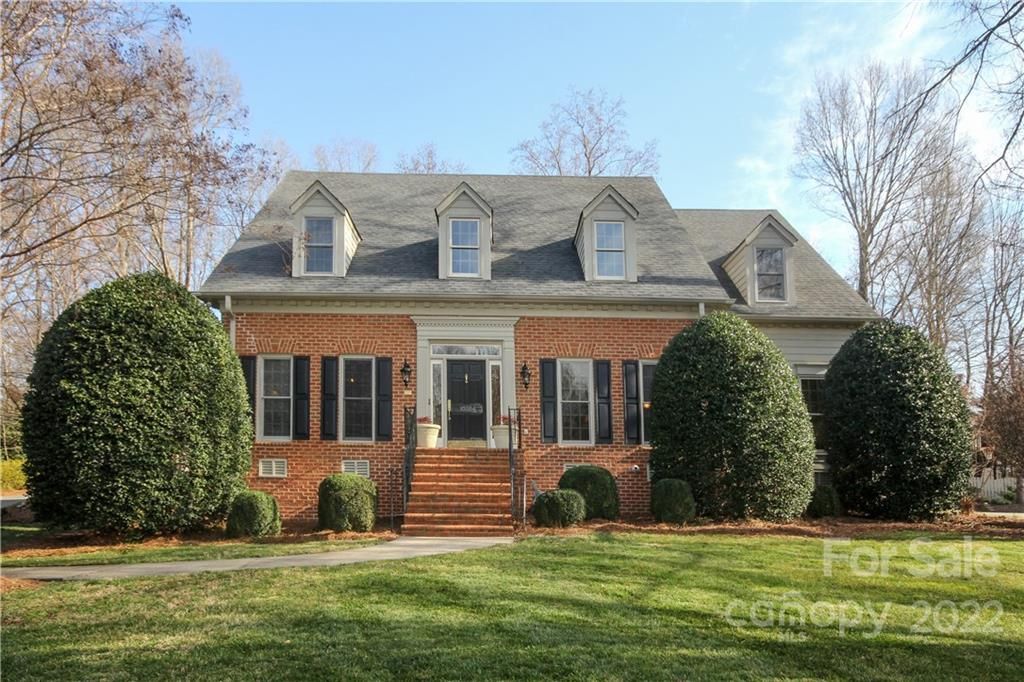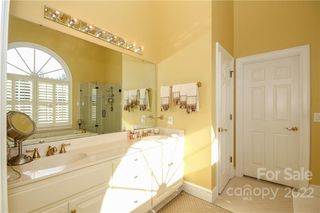


OFF MARKET
10204 Kilmory Ter
Charlotte, NC 28210
Park Crossing- 4 Beds
- 4 Baths
- 3,310 sqft (on 0.48 acres)
- 4 Beds
- 4 Baths
- 3,310 sqft (on 0.48 acres)
4 Beds
4 Baths
3,310 sqft
(on 0.48 acres)
Homes for Sale Near 10204 Kilmory Ter
Skip to last item
- Helen Adams Realty
- Noire Group LLC
- EXP Realty LLC Ballantyne
- See more homes for sale inCharlotteTake a look
Skip to first item
Local Information
© Google
-- mins to
Commute Destination
Description
This property is no longer available to rent or to buy. This description is from April 07, 2022
.48 acre in desirable Park Crossing/Quiet cul-de-sac/Wooded Privacy. 2 MASTER STES. UPPER & LOWER EACH W/FULL BATHS. Extra long driveway for multiple vehicles. Separate finished upper Bonus room. 2 story foyer. Great room w/gas fireplace dramatic custom built-ins as well as skylights. Walk over bridge featuring pictureque views. First floor office w/custom built-ins/Formal Dining Rm./Whole house generator/Central vacuum/Sound system/Hardwood flrs in kitchen, eating area, foyer, & hallway. Spacious kitchen w/ample cabs, computer niche, pantry, hard surface counters, double oven, Viking professional gas cooktop. Large Mstr Ste. on main w/deluxe mstr bth features jetted tub. Oversized deck, ideal for entertaining. Copper plumbing throughout/All wool carpet/Updated baths/Irrigation system. Park Crossing residents can join the swim, tennis, clubhouse facility for a separate membership & fee. Easy access to Southpark, Ballantine, & 485.
Home Highlights
Parking
2 Car Garage
Outdoor
Porch, Deck
A/C
Heating & Cooling
HOA
$29/Monthly
Price/Sqft
No Info
Listed
180+ days ago
Home Details for 10204 Kilmory Ter
Active Status |
|---|
MLS Status: Closed |
Interior Features |
|---|
Interior Details Number of Rooms: 2Types of Rooms: Breakfast Dining Room Great Room Two Story Kitchen Laundry Office Primary Bedroom, Bathroom S Bedroom S Bonus Room |
Beds & Baths Number of Bedrooms: 4Number of Bathrooms: 4Number of Bathrooms (full): 3Number of Bathrooms (half): 1 |
Dimensions and Layout Living Area: 3310 Square Feet |
Appliances & Utilities Utilities: Cable AvailableAppliances: Gas Cooktop, Dishwasher, Double Oven, Plumbed For Ice Maker, Microwave, Self Cleaning Oven, Water Heater: ElectricDishwasherLaundry: Main Level,Laundry RoomMicrowave |
Heating & Cooling Heating: Central,Gas Hot Air Furnace,Multizone A/C,ZonedHas CoolingAir Conditioning: Central Air,ZonedHas HeatingHeating Fuel: Central |
Fireplace & Spa Fireplace: Gas Log, Great RoomSpa: Interior WhirlpoolHas a Spa |
Windows, Doors, Floors & Walls Window: Skylight(s)Flooring: Carpet, Tile, Wood |
Levels, Entrance, & Accessibility Levels: One and One HalfFloors: Carpet, Tile, Wood |
Security Security: Carbon Monoxide Detector(s) |
Exterior Features |
|---|
Exterior Home Features Roof: CompositionPatio / Porch: Porch: DeckExterior: In-Ground IrrigationFoundation: Crawl Space |
Parking & Garage Number of Garage Spaces: 2Number of Covered Spaces: 2No CarportHas a GarageHas an Attached GarageParking: Attached Garage,Garage - 2 Car,Keypad Entry,Parking Space - 4+,Garage on Main Level |
Pool Pool: Outdoor Community Pool |
Frontage Responsible for Road Maintenance: Public Maintained RoadRoad Surface Type: Concrete |
Water & Sewer Sewer: Public Sewer |
Surface & Elevation Elevation Units: Feet |
Property Information |
|---|
Year Built Year Built: 1988 |
Property Type / Style Property Type: ResidentialProperty Subtype: Single Family ResidenceArchitecture: Williamsburg |
Building Construction Materials: Brick Partial, Fiber Cement, Hardboard Siding |
Property Information Parcel Number: 20727242 |
Price & Status |
|---|
Price List Price: $780,000 |
Location |
|---|
Direction & Address City: CharlotteCommunity: Park Crossing |
School Information Elementary School: SmithfieldJr High / Middle School: Quail HollowHigh School: South Mecklenburg |
Building |
|---|
Building Area Building Area: 3310 Square Feet |
Community |
|---|
Community Features: Clubhouse, Playground, Recreation Area, Street Lights, Tennis Court(s), Walking Trails |
HOA |
|---|
HOA Name: Self managed-JocelynHOA Phone: 704-542-2743Has an HOAHOA Fee: $345/Annually |
Lot Information |
|---|
Lot Area: 0.48 acres |
Listing Info |
|---|
Special Conditions: Standard |
Offer |
|---|
Listing Terms: Cash, Conventional, FHA, VA Loan |
Miscellaneous |
|---|
Mls Number: 3829346 |
Additional Information |
|---|
ClubhousePlaygroundRecreation AreaStreet LightsTennis Court(s)Walking TrailsMlg Can View |
Last check for updates: about 12 hours ago
Listed by John DeSmedt, (704) 999-0896
EXP Realty LLC Ballantyne
Bought with: Jeremy Howard, (704) 607-8012, Keller Williams South Park
Source: Canopy MLS as distributed by MLS GRID, MLS#3829346

Price History for 10204 Kilmory Ter
| Date | Price | Event | Source |
|---|---|---|---|
| 04/07/2022 | $765,000 | Sold | Canopy MLS as distributed by MLS GRID #3829346 |
| 02/21/2022 | $780,000 | Pending | Canopy MLS as distributed by MLS GRID #3829346 |
| 02/16/2022 | $780,000 | Listed For Sale | Canopy MLS as distributed by MLS GRID #3829346 |
| 11/18/2021 | ListingRemoved | RE/MAX International | |
| 09/03/2021 | $699,900 | PriceChange | Canopy MLS as distributed by MLS GRID #3778772 |
| 08/24/2021 | $710,000 | Listed For Sale | Canopy MLS as distributed by MLS GRID #3778772 |
Comparable Sales for 10204 Kilmory Ter
Address | Distance | Property Type | Sold Price | Sold Date | Bed | Bath | Sqft |
|---|---|---|---|---|---|---|---|
0.34 | Single-Family Home | $959,000 | 09/20/23 | 4 | 4 | 3,642 | |
0.39 | Single-Family Home | $1,066,089 | 03/27/24 | 4 | 4 | 3,606 | |
0.42 | Single-Family Home | $865,000 | 08/15/23 | 5 | 4 | 3,217 | |
0.56 | Single-Family Home | $1,000,000 | 08/31/23 | 4 | 4 | 3,479 | |
0.57 | Single-Family Home | $827,000 | 10/02/23 | 4 | 4 | 2,715 | |
0.58 | Single-Family Home | $700,000 | 09/27/23 | 4 | 3 | 2,984 |
Assigned Schools
These are the assigned schools for 10204 Kilmory Ter.
- Smithfield Elementary
- PK-5
- Public
- 646 Students
5/10GreatSchools RatingParent Rating AverageIf it doesn’t feel right then it’s not right. I had a bad feeling about my child’s teacher the day I met her, but since she was “certified “ in ways he needed I thought she was the best fit. The WHOLE year was miserable! I would never get updates on what he was doing all year unless it was an annual meeting for his IEP and then I was just told “it’s fine, he’s fine” never anything helpful or insightful! When I would ask things I would get responses that were short or came across as me being a bother to her. Then came a time when I witnessed for myself the blatant ignoring of my crying child. Then on a second incident I was told of by a volunteer that was so bothered by his mistreatment they reached out to me to inform me of the VERY upsetting neglect of my son — I called for a meeting and all they said was in laments terms is that I was wrong and they did what they needed to do and more or less it was my child that was the problem. If I could rate the teachers individually I would bc there are some AMAZING ones, but unfortunately the office staff has tainted my ratings on this school overall. So do your research, read the comments and if there’s more than one saying the same thing it’s probably true.Parent Review1y ago - Quail Hollow Middle
- 6-8
- Public
- 1286 Students
5/10GreatSchools RatingParent Rating AverageI went to quail hollow middle all 3 years and can confidently say it's the worst middle school in Charlotte by a long-shot. Fights are nearly every hour, no teacher likes teaching and staff is shifted so much you can't keep a good teacher student relationship. I transferred to a private high school because of how horrible the following was: Teaching, Social engagement, Academic progress, bomb + shooter threats weekly + drug paraphernalia selling. I know multiple people who would dodge school so they don't have a chance of dying on campus. Please don't send your kid here, this will make them depressed and overall a sad person overall.Other Review5mo ago - South Mecklenburg High
- 9-12
- Public
- 3202 Students
3/10GreatSchools RatingParent Rating AverageMy daughter spent 4 years here and loved it. (She is now at UNC Chapel Hill). Took Advance Placement classes all 4 years, enjoyed dances & sporting events, and had some fantastic teachers. Buildings are independent of each other which allows kids to get outside during class. Have been impressed by leadership during the covid era and after. My son is attending South Meck now and is currently a sophomore. While he is not nearly as academic as my daughter, his teachers have been great at communicating with me regarding his progress in class. The population at South is very diverse and the students get along very well. The Language magnet brings some great language teachers to the school as well. In a city of more than a dozen high school, we are very happy at South- My kids are proud to be Sabres!Parent Review1y ago - Check out schools near 10204 Kilmory Ter.
Check with the applicable school district prior to making a decision based on these schools. Learn more.
Neighborhood Overview
Neighborhood stats provided by third party data sources.
LGBTQ Local Legal Protections
LGBTQ Local Legal Protections

Based on information submitted to the MLS GRID as of 2024-01-24 10:55:15 PST. All data is obtained from various sources and may not have been verified by broker or MLS GRID. Supplied Open House Information is subject to change without notice. All information should be independently reviewed and verified for accuracy. Properties may or may not be listed by the office/agent presenting the information. Some IDX listings have been excluded from this website. Click here for more information
The Listing Brokerage’s offer of compensation is made only to participants of the MLS where the listing is filed and to participants of an MLS subject to a data-access agreement with Canopy MLS.
The Listing Brokerage’s offer of compensation is made only to participants of the MLS where the listing is filed and to participants of an MLS subject to a data-access agreement with Canopy MLS.
Homes for Rent Near 10204 Kilmory Ter
Skip to last item
Skip to first item
Off Market Homes Near 10204 Kilmory Ter
Skip to last item
- Taylor Morrison of Carolinas Inc
- Keller Williams Ballantyne Area
- See more homes for sale inCharlotteTake a look
Skip to first item
10204 Kilmory Ter, Charlotte, NC 28210 is a 4 bedroom, 4 bathroom, 3,310 sqft single-family home built in 1988. 10204 Kilmory Ter is located in Park Crossing, Charlotte. This property is not currently available for sale. 10204 Kilmory Ter was last sold on Apr 7, 2022 for $765,000 (2% lower than the asking price of $780,000). The current Trulia Estimate for 10204 Kilmory Ter is $932,500.
