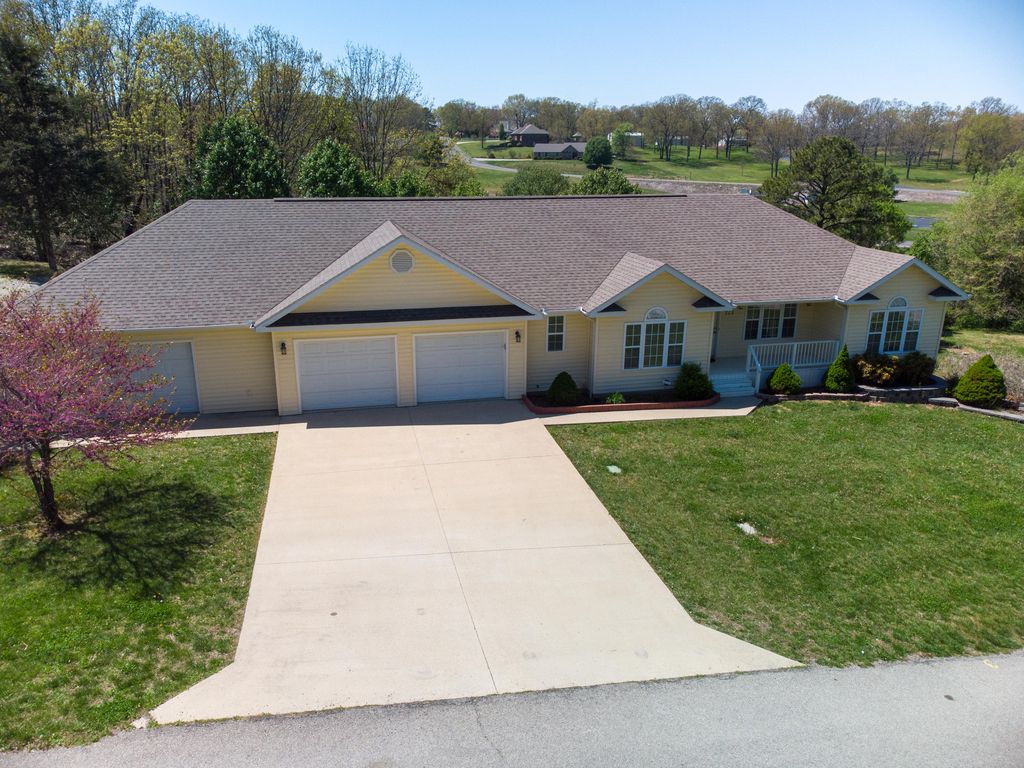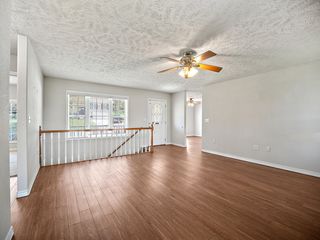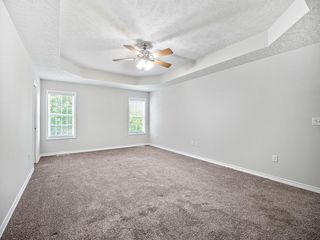


OFF MARKET
713 Pamela Drive
West Plains, MO 65775
- 4 Beds
- 4 Baths
- 3,740 sqft (on 0.69 acres)
- 4 Beds
- 4 Baths
- 3,740 sqft (on 0.69 acres)
4 Beds
4 Baths
3,740 sqft
(on 0.69 acres)
Homes for Sale Near 713 Pamela Drive
Skip to last item
- United Country Missouri Ozarks Realty Inc., Active
- SELECT REAL ESTATE SERVICES, Active
- United Country Missouri Ozarks Realty Inc., Active
- 37 North Realty - West Plains, Active
- Century 21 Ozark Hills Realty, Inc., Active
- United Country Missouri Ozarks Realty Inc., Active
- United Country Missouri Ozarks Realty Inc., Active
- Iron Brand Realty LLC, Active
- See more homes for sale inWest PlainsTake a look
Skip to first item
Local Information
© Google
-- mins to
Commute Destination
Description
This property is no longer available to rent or to buy. This description is from January 20, 2022
Take a look at this custom, one owner home! This 4-bedroom 4-bath home features a large master suite with his and her bathrooms and 2 oversized walk-in closets that is sure to please any buyer! The spacious kitchen includes a breakfast bar and plenty of cabinet space! On the main level you will find a large family room and 2 guest bedrooms! The walkout basement features 1 bedroom and 1 full bath with a large family room and its own kitchenette! On the outside this home sits on double lots, with a fenced in back yard. The 3-car attached garage provides plenty of space for all of your toys. All of this in Fairview School district! Call today for your personal Showing!
Home Highlights
Parking
4 Car Garage
Outdoor
Patio, Deck
A/C
Heating & Cooling
HOA
None
Price/Sqft
No Info
Listed
105 days ago
Home Details for 713 Pamela Drive
Active Status |
|---|
MLS Status: Closed |
Interior Features |
|---|
Interior Details Basement: Finished,Walk-Out Access,FullNumber of Rooms: 2Types of Rooms: Dining Room, KitchenWet Bar |
Beds & Baths Number of Bedrooms: 4Number of Bathrooms: 4Number of Bathrooms (full): 4 |
Dimensions and Layout Living Area: 3740 Square Feet |
Appliances & Utilities Appliances: Convection Oven, Electric Cooktop, Dishwasher, Disposal, Exhaust Fan, Gas Water Heater, Microwave, Refrigerator, Trash Compactor, Wall Oven - Double ElectricDishwasherDisposalLaundry: Main Level,W/D HookupMicrowaveRefrigerator |
Heating & Cooling Heating: Central,Fireplace(s),Forced Air,Natural GasHas CoolingAir Conditioning: Central Air,Zoned,ElectricHas HeatingHeating Fuel: Central |
Fireplace & Spa Has a Fireplace |
Windows, Doors, Floors & Walls Window: Tilt-InFlooring: Carpet, Laminate |
Levels, Entrance, & Accessibility Stories: 1Levels: OneEntry Location: Walk InFloors: Carpet, Laminate |
Security Security: Smoke Detector(s) |
Exterior Features |
|---|
Exterior Home Features Roof: Asphalt CompositionPatio / Porch: Covered, Deck, PatioFencing: Chain LinkExterior: Rain GuttersFoundation: Concrete Perimeter |
Parking & Garage Number of Garage Spaces: 4Number of Covered Spaces: 4No CarportHas a GarageHas an Attached GarageParking Spaces: 4Parking: Driveway,Garage Faces Front,Paved,Private,Concrete |
Frontage Road Frontage: City StreetRoad Surface Type: AsphaltNot on Waterfront |
Water & Sewer Sewer: Public SewerWater Body: None |
Finished Area Finished Area (above surface): 1870 Square FeetFinished Area (below surface): 1870 Square Feet |
Property Information |
|---|
Year Built Year Built: 2004 |
Property Type / Style Property Type: ResidentialProperty Subtype: Single Family ResidenceArchitecture: Ranch |
Building Construction Materials: Vinyl Siding, Wood FrameDoes Not Include Home Warranty |
Property Information Parcel Number: 159.030000008077.00000 |
Price & Status |
|---|
Price List Price: $329,000 |
Status Change & Dates Possession Timing: Close Of Escrow |
Media |
|---|
Location |
|---|
Direction & Address City: West PlainsCommunity: Kaywood Estates |
School Information Elementary School: FairviewJr High / Middle School: FairviewHigh School: West Plains |
Building |
|---|
Building Area Building Area: 3740 Square Feet |
HOA |
|---|
No HOA |
Lot Information |
|---|
Lot Area: 0.69 Acres |
Offer |
|---|
Listing Terms: Cash, Conventional, FHA, VA Loan |
Compensation |
|---|
Buyer Agency Commission: 3.00Buyer Agency Commission Type: %Sub Agency Commission: 0.00Sub Agency Commission Type: %Transaction Broker Commission: 3.00Transaction Broker Commission Type: % |
Notes The listing broker’s offer of compensation is made only to participants of the MLS where the listing is filed |
Miscellaneous |
|---|
BasementMls Number: 60188507 |
Additional Information |
|---|
HOA Amenities: Basketball Court,Playground,Clubhouse |
Last check for updates: about 8 hours ago
Listed by Tyler Duggins, (417) 257-2733
Westgate Realty Inc.
Shaun Duggins Group
Westgate Realty Inc.
Bought with: Bradley Lohuis, (417) 683-2840, United Country Area Land Realty
Source: SOMOMLS, MLS#60188507

Price History for 713 Pamela Drive
| Date | Price | Event | Source |
|---|---|---|---|
| 11/11/2021 | ListingRemoved | SOMOMLS #60193202 | |
| 10/14/2021 | $329,900 | Pending | United Country |
| 07/20/2021 | $329,900 | PriceChange | United Country |
| 06/18/2021 | $335,900 | Listed For Sale | United Country |
Property Taxes and Assessment
| Year | 2023 |
|---|---|
| Tax | $2,230 |
| Assessment | $258,300 |
Home facts updated by county records
Comparable Sales for 713 Pamela Drive
Address | Distance | Property Type | Sold Price | Sold Date | Bed | Bath | Sqft |
|---|---|---|---|---|---|---|---|
0.15 | Single-Family Home | - | 04/28/23 | 6 | 3 | 3,936 | |
0.30 | Single-Family Home | - | 03/08/24 | 5 | 4 | 4,240 | |
0.53 | Single-Family Home | - | 05/12/23 | 5 | 3 | 3,117 | |
0.05 | Single-Family Home | - | 11/27/23 | 2 | 2 | 1,533 | |
0.69 | Single-Family Home | - | 07/28/23 | 3 | 4 | 3,120 | |
0.83 | Single-Family Home | - | 06/28/23 | 5 | 4 | 3,257 | |
0.59 | Single-Family Home | - | 07/07/23 | 4 | 3 | 1,683 | |
0.55 | Single-Family Home | - | 05/09/23 | 3 | 3 | 2,140 | |
0.45 | Single-Family Home | - | 07/11/23 | 3 | 2 | 1,794 | |
0.60 | Single-Family Home | - | 06/26/23 | 3 | 2 | 1,580 |
Assigned Schools
These are the assigned schools for 713 Pamela Drive.
- Fairview Elementary School
- PK-8
- Public
- 480 Students
6/10GreatSchools RatingParent Rating AverageLove this school!!! Great teachers, wonderful instruction, fantastic school community. I wouldn't want my kids to go anywhere else!Parent Review9y ago - Check out schools near 713 Pamela Drive.
Check with the applicable school district prior to making a decision based on these schools. Learn more.
LGBTQ Local Legal Protections
LGBTQ Local Legal Protections

The data relating to real estate for sale on this web page comes in part from the Internet Data Exchange (IDX) of the Southern Missouri Regional MLS, LLC. Real estate listings held by Brokerage firms other than Zillow, Inc. are marked with the IDX logo and detailed information about them includes the name of the listing Brokers. The information being provided is for consumers' personal, noncommercial use and may not be used for any purpose other than to identify prospective properties consumers may be interested in purchasing. The information being provided is not guaranteed, and all information should be verified by the consumer. Any representation that a web site contains all listings shall only mean that the website contains all listing available to the public through the IDX data feed. There may be other properties offered through a REALTOR® that have not been displayed on this site. ©2024 Southern Missouri Regional MLS, LLC. All rights reserved. Click here for more information
The listing broker’s offer of compensation is made only to participants of the MLS where the listing is filed.
The listing broker’s offer of compensation is made only to participants of the MLS where the listing is filed.
Homes for Rent Near 713 Pamela Drive
Skip to last item
Skip to first item
Off Market Homes Near 713 Pamela Drive
Skip to last item
Skip to first item
713 Pamela Drive, West Plains, MO 65775 is a 4 bedroom, 4 bathroom, 3,740 sqft single-family home built in 2004. This property is not currently available for sale. 713 Pamela Drive was last sold on Jun 1, 2021 for $0. The current Trulia Estimate for 713 Pamela Drive is $404,500.
