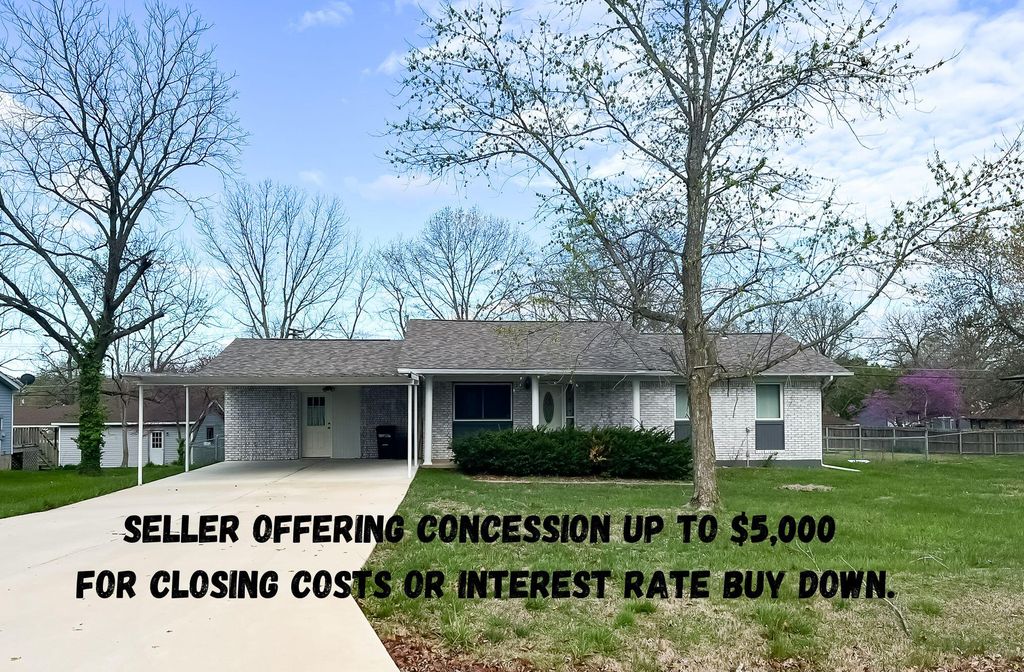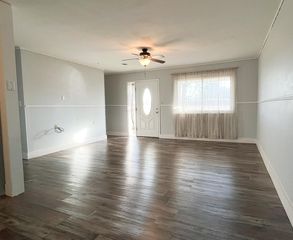


FOR SALE0.34 ACRES
1913 Hoglen Drive
West Plains, MO 65775
- 4 Beds
- 3 Baths
- 2,720 sqft (on 0.34 acres)
- 4 Beds
- 3 Baths
- 2,720 sqft (on 0.34 acres)
4 Beds
3 Baths
2,720 sqft
(on 0.34 acres)
Local Information
© Google
-- mins to
Commute Destination
Description
Spacious 4 Bedroom, 2 1/2 Bath Brick Ranch offers the perfect blend of comfort, convenience, and style - Main floor offers a Master Bedroom with tastefully remodeled ensuite Bathroom, an inviting Guest Bedroom, Main Bathroom with walk in shower, Living Room, Kitchen, Dining Area and Bonus Family Room with electric fireplace - New Luxury Vinyl Plank Flooring - Newer carpet in Bedrooms - Venture downstairs to find even more living space, featuring two generously sized bedrooms, a large utility room, an additional remodeled bathroom, and a second living area - Step outside to a large covered deck perfect for gatherings and relaxation - Oversized Backyard is fully fenced and partitioned for multi use - Storage Building - Concrete Drive with two car carport - Walking Distance to City Park, Country Club, Retail and Dining options - All this for under $100 per square foot! But wait, it gets even better! The seller is going above and beyond by offering up to $5,000 concession to help buy down the buyer's interest rate on an acceptable offer. Imagine the financial freedom and peace of mind knowing you're getting the best deal possible on your dream home.
Home Highlights
Parking
2 Carport Spaces
Outdoor
Deck
A/C
Heating & Cooling
HOA
None
Price/Sqft
$99
Listed
66 days ago
Home Details for 1913 Hoglen Drive
Active Status |
|---|
MLS Status: Active |
Interior Features |
|---|
Interior Details Basement: Finished,FullNumber of Rooms: 1Types of Rooms: Dining Room |
Beds & Baths Number of Bedrooms: 4Number of Bathrooms: 3Number of Bathrooms (full): 2Number of Bathrooms (half): 1 |
Dimensions and Layout Living Area: 2720 Square Feet |
Appliances & Utilities Appliances: Electric Cooktop, Dishwasher, Water Softener OwnedDishwasherLaundry: In Basement,W/D Hookup |
Heating & Cooling Heating: Baseboard,Central,Ductless,Electric,Mini-Splits,PropaneHas CoolingAir Conditioning: Attic Fan,Ceiling Fan(s),Central Air,Mini-Splits,Electric,PropaneHas HeatingHeating Fuel: Baseboard |
Fireplace & Spa Fireplace: ElectricHas a Fireplace |
Windows, Doors, Floors & Walls Window: MixedFlooring: Vinyl |
Levels, Entrance, & Accessibility Stories: 1Levels: OneEntry Location: Walk InFloors: Vinyl |
Exterior Features |
|---|
Exterior Home Features Roof: CompositionPatio / Porch: Covered, DeckFencing: Chain Link, Cross FencedFoundation: Concrete Perimeter |
Parking & Garage Number of Carport Spaces: 2Number of Covered Spaces: 2Has a CarportNo GarageNo Attached GarageParking Spaces: 2Parking: Covered,Driveway |
Frontage Road Frontage: City StreetRoad Surface Type: AsphaltNot on Waterfront |
Water & Sewer Sewer: Public SewerWater Body: None |
Finished Area Finished Area (above surface): 1600 Square FeetFinished Area (below surface): 1120 Square Feet |
Days on Market |
|---|
Days on Market: 66 |
Property Information |
|---|
Year Built Year Built: 1970 |
Property Type / Style Property Type: ResidentialProperty Subtype: Single Family ResidenceArchitecture: Ranch |
Building Construction Materials: Brick, Vinyl SidingNot a New ConstructionDoes Not Include Home Warranty |
Property Information Parcel Number: 15401800400104101000 |
Price & Status |
|---|
Price List Price: $269,900Price Per Sqft: $99 |
Status Change & Dates Possession Timing: Negotiable |
Location |
|---|
Direction & Address City: West PlainsCommunity: Howell-Not in List |
School Information Elementary School: West PlainsJr High / Middle School: West PlainsHigh School: West Plains |
Agent Information |
|---|
Listing Agent Listing ID: 60261165 |
Building |
|---|
Building Area Building Area: 2720 Square Feet |
HOA |
|---|
No HOA |
Lot Information |
|---|
Lot Area: 0.34 Acres |
Offer |
|---|
Listing Terms: Cash, Conventional, FHA, USDA Loan, VA Loan |
Compensation |
|---|
Buyer Agency Commission: 3.00Buyer Agency Commission Type: %Sub Agency Commission: 3.00Sub Agency Commission Type: %Transaction Broker Commission: 3.00Transaction Broker Commission Type: % |
Notes The listing broker’s offer of compensation is made only to participants of the MLS where the listing is filed |
Miscellaneous |
|---|
BasementMls Number: 60261165Attic: Pull Down Stairs |
Last check for updates: about 14 hours ago
Listing courtesy of Tina Jackson, (417) 293-6602
Vantage Real Estate Group, LLC
Source: SOMOMLS, MLS#60261165

Price History for 1913 Hoglen Drive
| Date | Price | Event | Source |
|---|---|---|---|
| 02/14/2024 | $269,900 | Listed For Sale | SOMOMLS #60261165 |
| 10/08/2021 | $172,000 | Pending | SOMOMLS #60201291 |
| 09/18/2021 | $172,000 | Listed For Sale | SOMOMLS #60201291 |
Similar Homes You May Like
Skip to last item
- Century 21 Ozark Hills Realty, Inc., Active
- Vantage Real Estate Group, LLC, Active
- 37 North Realty - West Plains, Active
- Century 21 Ozark Hills Realty, Inc., Active
- Century 21 Ozark Hills Realty, Inc., Active
- Century 21 Ozark Hills Realty, Inc., Active
- 37 North Realty - West Plains, Active
- United Country Missouri Ozarks Realty Inc., Active
- Century 21 Hometown Properties, Active
- 37 North Realty - West Plains, Active
- See more homes for sale inWest PlainsTake a look
Skip to first item
New Listings near 1913 Hoglen Drive
Skip to last item
- Century 21 Ozark Hills Realty, Inc., Active
- 37 North Realty - West Plains, Active
- United Country Missouri Ozarks Realty Inc., Active
- United Country Missouri Ozarks Realty Inc., Active
- Keller Williams Greater Springfield Realty, Active
- Vantage Real Estate Group, LLC, Active
- 37 North Realty - West Plains, Active
- Garner Homestead & Commercial Real Estate, Active
- Vantage Real Estate Group, LLC, Active w/Contingency
- Keller Williams Greater Springfield Realty, Active
- See more homes for sale inWest PlainsTake a look
Skip to first item
Property Taxes and Assessment
| Year | 2022 |
|---|---|
| Tax | $799 |
| Assessment | $91,350 |
Home facts updated by county records
Comparable Sales for 1913 Hoglen Drive
Address | Distance | Property Type | Sold Price | Sold Date | Bed | Bath | Sqft |
|---|---|---|---|---|---|---|---|
0.23 | Single-Family Home | - | 11/28/23 | 4 | 5 | 3,444 | |
0.23 | Single-Family Home | - | 08/10/23 | 3 | 3 | 1,778 | |
0.15 | Single-Family Home | - | 12/29/23 | 3 | 2 | 1,392 | |
0.14 | Single-Family Home | - | 09/01/23 | 3 | 2 | 1,250 | |
0.34 | Single-Family Home | - | 11/17/23 | 3 | 2 | 1,749 | |
0.38 | Single-Family Home | - | 07/17/23 | 3 | 2 | 1,564 | |
0.16 | Single-Family Home | - | 07/28/23 | 3 | 1 | 1,375 | |
0.53 | Single-Family Home | - | 07/21/23 | 4 | 2 | 1,732 | |
0.32 | Single-Family Home | - | 10/03/23 | 3 | 2 | 960 | |
0.75 | Single-Family Home | - | 10/31/23 | 5 | 3 | 2,910 |
LGBTQ Local Legal Protections
LGBTQ Local Legal Protections
Tina Jackson, Vantage Real Estate Group, LLC

The data relating to real estate for sale on this web page comes in part from the Internet Data Exchange (IDX) of the Southern Missouri Regional MLS, LLC. Real estate listings held by Brokerage firms other than Zillow, Inc. are marked with the IDX logo and detailed information about them includes the name of the listing Brokers. The information being provided is for consumers' personal, noncommercial use and may not be used for any purpose other than to identify prospective properties consumers may be interested in purchasing. The information being provided is not guaranteed, and all information should be verified by the consumer. Any representation that a web site contains all listings shall only mean that the website contains all listing available to the public through the IDX data feed. There may be other properties offered through a REALTOR® that have not been displayed on this site. ©2024 Southern Missouri Regional MLS, LLC. All rights reserved. Click here for more information
The listing broker’s offer of compensation is made only to participants of the MLS where the listing is filed.
The listing broker’s offer of compensation is made only to participants of the MLS where the listing is filed.
1913 Hoglen Drive, West Plains, MO 65775 is a 4 bedroom, 3 bathroom, 2,720 sqft single-family home built in 1970. This property is currently available for sale and was listed by SOMOMLS on Feb 14, 2024. The MLS # for this home is MLS# 60261165.
