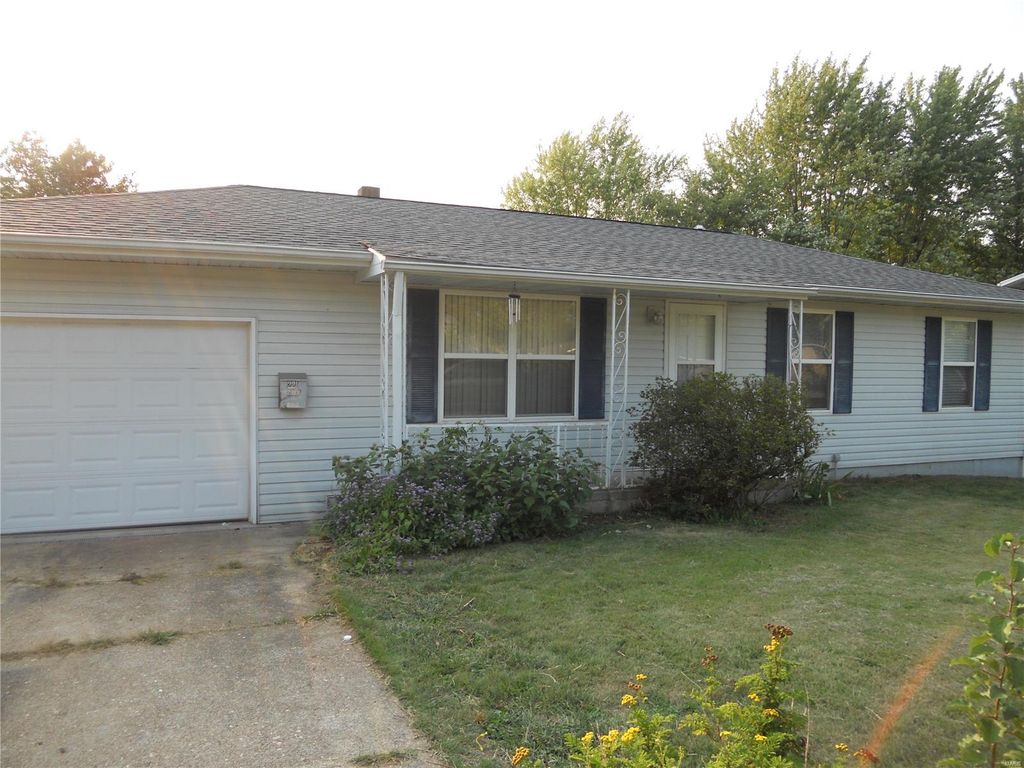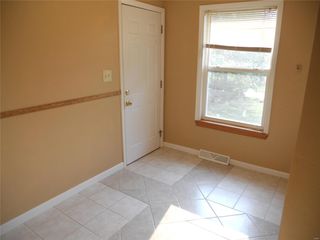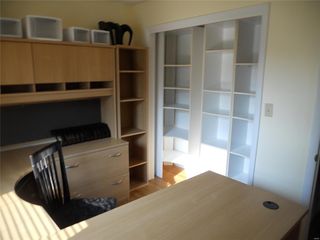


OFF MARKET
221 Ozark Dr
Sullivan, MO 63080
- 3 Beds
- 1 Bath
- 960 sqft (on 0.26 acres)
- 3 Beds
- 1 Bath
- 960 sqft (on 0.26 acres)
3 Beds
1 Bath
960 sqft
(on 0.26 acres)
Homes for Sale Near 221 Ozark Dr
Skip to last item
Skip to first item
Local Information
© Google
-- mins to
Commute Destination
Description
This property is no longer available to rent or to buy. This description is from March 14, 2022
Welcome Home! Three bedroom one bath on main floor. Currently third bedroom is set up as home office. Walk out unfinished basement has functioning toilet and plumbing for a sink. Lots of space to expand in. Attached 23x14 garage and detached 27x18 garage allows for plenty of storage or possibly a workshop. Brand new roof and furnace! Front entry from Ozark Dr. Rear entry from Grace St. Conveniently located minutes from local shopping and Hwy 44. Don''t let this one get away! Call today to schedule your private showing.
Home Highlights
Parking
2 Car Garage
Outdoor
No Info
A/C
Heating & Cooling
HOA
None
Price/Sqft
No Info
Listed
180+ days ago
Home Details for 221 Ozark Dr
Active Status |
|---|
MLS Status: Closed |
Interior Features |
|---|
Interior Details Basement: Concrete,Unfinished,Walk-Out AccessNumber of Rooms: 5Types of Rooms: Living Room, Dining Room, Kitchen, Bedroom |
Beds & Baths Number of Bedrooms: 3Main Level Bedrooms: 3Number of Bathrooms: 1Number of Bathrooms (full): 1Number of Bathrooms (main level): 1 |
Dimensions and Layout Living Area: 960 Square Feet |
Appliances & Utilities Appliances: Electric Oven, RefrigeratorRefrigerator |
Heating & Cooling Heating: Forced Air,ElectricHas CoolingAir Conditioning: ElectricHas HeatingHeating Fuel: Forced Air |
Fireplace & Spa Fireplace: NoneNo Fireplace |
Levels, Entrance, & Accessibility Levels: One |
Exterior Features |
|---|
Exterior Home Features Fencing: FencedNo Private Pool |
Parking & Garage Number of Garage Spaces: 2Number of Covered Spaces: 2Other Parking: Driveway: ConcreteNo CarportHas a GarageHas an Attached GarageHas Open ParkingParking Spaces: 2Parking: Attached |
Frontage Not on Waterfront |
Water & Sewer Sewer: Public Sewer |
Finished Area Finished Area (above surface): 960 Square FeetFinished Area (below surface): 960 Square Feet |
Property Information |
|---|
Year Built Year Built: 1962 |
Property Type / Style Property Type: ResidentialProperty Subtype: Single Family ResidenceArchitecture: Traditional,Ranch |
Property Information Parcel Number: 3520904007116000 |
Price & Status |
|---|
Price List Price: $135,000 |
Status Change & Dates Possession Timing: Close Of Escrow |
Location |
|---|
Direction & Address City: SullivanCommunity: Kelley |
School Information Elementary School: Sullivan Elem.Jr High / Middle School: Sullivan MiddleHigh School: Sullivan Sr. HighHigh School District: Sullivan |
Building |
|---|
Building Area Building Area: 960 Square Feet |
HOA |
|---|
Association for this Listing: Franklin County Board of REALTOR |
Lot Information |
|---|
Lot Area: 0.26 acres |
Listing Info |
|---|
Special Conditions: Standard |
Offer |
|---|
Contingencies: Subject to Financing, Subject to Inspec. |
Compensation |
|---|
Buyer Agency Commission: 2.5Buyer Agency Commission Type: %Sub Agency Commission: 2.5Sub Agency Commission Type: %Transaction Broker Commission: 1.5Transaction Broker Commission Type: % |
Notes The listing broker’s offer of compensation is made only to participants of the MLS where the listing is filed |
Business |
|---|
Business Information Ownership: Private |
Miscellaneous |
|---|
BasementMls Number: 21065543 |
Additional Information |
|---|
Mlg Can ViewMlg Can Use: IDX |
Last check for updates: 1 day ago
Listed by Beverly Perry, (636) 399-8917
Worth Clark Realty
Bought with: Kathy A Summers, (573) 259-7373, Johanning Real Estate LLC
Originating MLS: Franklin County Board of REALTOR
Source: MARIS, MLS#21065543

Price History for 221 Ozark Dr
| Date | Price | Event | Source |
|---|---|---|---|
| 10/21/2021 | $135,000 | Pending | MARIS #21065543 |
| 09/21/2021 | $135,000 | Contingent | MARIS #21065543 |
| 09/13/2021 | $135,000 | Listed For Sale | MARIS #21065543 |
Property Taxes and Assessment
| Year | 2023 |
|---|---|
| Tax | $1,106 |
| Assessment | $100,720 |
Home facts updated by county records
Comparable Sales for 221 Ozark Dr
Address | Distance | Property Type | Sold Price | Sold Date | Bed | Bath | Sqft |
|---|---|---|---|---|---|---|---|
0.15 | Single-Family Home | - | 05/22/23 | 3 | 1 | 984 | |
0.18 | Single-Family Home | - | 12/01/23 | 3 | 1 | 1,026 | |
0.07 | Single-Family Home | - | 09/27/23 | 2 | 1 | 1,128 | |
0.08 | Single-Family Home | - | 03/21/24 | 2 | 1 | 960 | |
0.09 | Single-Family Home | - | 12/21/23 | 3 | 1 | 960 | |
0.32 | Single-Family Home | - | 07/19/23 | 3 | 1 | 1,152 | |
0.13 | Single-Family Home | - | 03/12/24 | 3 | 2 | 1,064 | |
0.10 | Single-Family Home | - | 05/03/23 | 4 | 1 | 1,304 | |
0.23 | Single-Family Home | - | 06/23/23 | 2 | 1 | 992 | |
0.11 | Single-Family Home | - | 01/10/24 | 2 | 1 | 760 |
Assigned Schools
These are the assigned schools for 221 Ozark Dr.
- Sullivan Elementary School
- 3-5
- Public
- 443 Students
5/10GreatSchools RatingParent Rating AverageNo reviews available for this school. - Sullivan Middle School
- 6-8
- Public
- 431 Students
7/10GreatSchools RatingParent Rating Averagedont do this school its very badParent Review1y ago - Sullivan Sr. High School
- 9-12
- Public
- 707 Students
3/10GreatSchools RatingParent Rating AverageThis is a great school if you're white, heterosexual, and Christian. If you're not those things you'll get bullied not only by the students but staff as well. They cannot separate church and state. They let students sexually harass other students without repercussion. They force students to sing about a Christian god, no matter the student's beliefs. When brought up, staff like to threaten to call the police on the parents.Parent Review1y ago - Sullivan Primary School
- PK-2
- Public
- 480 Students
N/AGreatSchools RatingParent Rating AverageNo reviews available for this school. - Check out schools near 221 Ozark Dr.
Check with the applicable school district prior to making a decision based on these schools. Learn more.
What Locals Say about Sullivan
- Lori
- Resident
- 4y ago
"Love Sullivan! I’ve lived here all my life! Great schools, community, farm land, close to bigger town and only 45 minutes from St. Louis. "
- Rosa B.
- Resident
- 5y ago
"we have neighborhood block parties, and other events for kids. love how the kids get to be involved mainly and we do specific stuff for them to have fun."
- Rosalinda B.
- Resident
- 5y ago
"This town is going down hill fast. Amazing and outstanding school, but sadly too many bad things happen here way to often."
- Brgrn23
- Resident
- 5y ago
"Neighbors are all very friendly, everyone has pets-dogs walking around, horses close by. 2 churches close to area"
LGBTQ Local Legal Protections
LGBTQ Local Legal Protections

IDX information is provided exclusively for personal, non-commercial use, and may not be used for any purpose other than to identify prospective properties consumers may be interested in purchasing.
Information is deemed reliable but not guaranteed. Some IDX listings have been excluded from this website. Click here for more information
The listing broker’s offer of compensation is made only to participants of the MLS where the listing is filed.
The listing broker’s offer of compensation is made only to participants of the MLS where the listing is filed.
Homes for Rent Near 221 Ozark Dr
Skip to last item
Skip to first item
Off Market Homes Near 221 Ozark Dr
Skip to last item
Skip to first item
221 Ozark Dr, Sullivan, MO 63080 is a 3 bedroom, 1 bathroom, 960 sqft single-family home built in 1962. This property is not currently available for sale. 221 Ozark Dr was last sold on Oct 21, 2021 for $0. The current Trulia Estimate for 221 Ozark Dr is $159,900.
