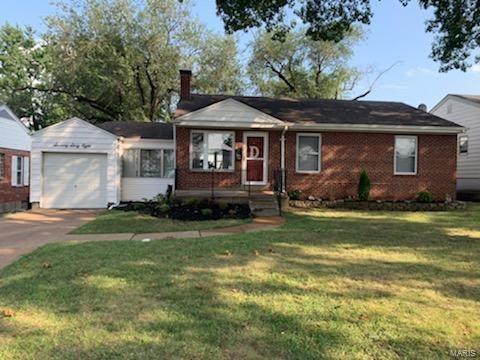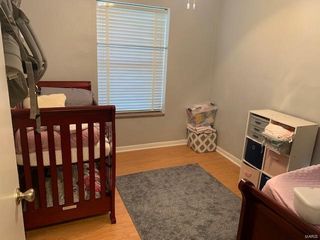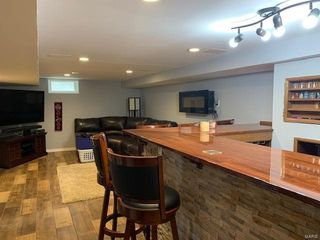


OFF MARKET
7068 Itaska Dr
Saint Louis, MO 63123
St. Louis Hills- 3 Beds
- 2 Baths
- 1,485 sqft
- 3 Beds
- 2 Baths
- 1,485 sqft
3 Beds
2 Baths
1,485 sqft
Homes for Sale Near 7068 Itaska Dr
Skip to last item
- Better Homes and Gardens Real
- Berkshire Hathaway Alliance
- See more homes for sale inSaint LouisTake a look
Skip to first item
Local Information
© Google
-- mins to
Commute Destination
Description
This property is no longer available to rent or to buy. This description is from October 18, 2021
Welcome to this updated Brick Ranch home in the desirable Villa Nova Subdivision! Walk in and find a nice open living room with wood burning fireplace & hard wood floors. A breezeway off of the living room adds extra space, it could be used as a sitting area, playroom or a place for the pets. The galley kitchen is updated with newer electric cooktop stove, backsplash & cabinets. The breakfast room is spacious & has plenty of natural light! 3 nice sized bedrooms & full bath, hardwood floors & plenty of closet space complete the main level. The lower level features an updated family room & full bath. There is a bar area that is sure to please & will be great for family gatherings & entertaining! (mini refrigerator in bar will stay) There is also a huge laundry area & tons of storage. Outside you will find a huge level fenced (6ft fence) yard! 1 car oversized garage that connects to the breezeway for easy access to the home. Kitchen refrigerator, washer & dryer sty! 1 year home warranty!
Home Highlights
Parking
1 Car Garage
Outdoor
No Info
A/C
Heating & Cooling
HOA
None
Price/Sqft
No Info
Listed
180+ days ago
Home Details for 7068 Itaska Dr
Active Status |
|---|
MLS Status: Closed |
Interior Features |
|---|
Interior Details Basement: Concrete,Bathroom in LL,Full,Partially Finished,Rec/Family AreaNumber of Rooms: 5Types of Rooms: Kitchen, Bedroom, Bathroom, Recreation Room, Living Room, Breakfast Room |
Beds & Baths Number of Bedrooms: 3Main Level Bedrooms: 3Number of Bathrooms: 2Number of Bathrooms (full): 2Number of Bathrooms (main level): 1 |
Dimensions and Layout Living Area: 1485 Square Feet |
Appliances & Utilities Appliances: Dishwasher, Disposal, Dryer, Electric Oven, Refrigerator, WasherDishwasherDisposalDryerRefrigeratorWasher |
Heating & Cooling Heating: Forced Air,GasHas CoolingAir Conditioning: ElectricHas HeatingHeating Fuel: Forced Air |
Fireplace & Spa Number of Fireplaces: 1Fireplace: Wood Burning, Family RoomHas a Fireplace |
Windows, Doors, Floors & Walls Window: Some Tilt-In WindowsFlooring: Wood |
Levels, Entrance, & Accessibility Levels: OneFloors: Wood |
Exterior Features |
|---|
Exterior Home Features Fencing: Fenced, WoodNo Private Pool |
Parking & Garage Number of Garage Spaces: 1Number of Covered Spaces: 1Other Parking: Driveway: ConcreteNo CarportHas a GarageHas an Attached GarageHas Open ParkingParking Spaces: 2Parking: Attached,Garage Door Opener,Oversized,Rear/Side Entry |
Frontage Not on Waterfront |
Water & Sewer Sewer: Public Sewer |
Finished Area Finished Area (above surface): 1085 Square FeetFinished Area (below surface): 400 Square Feet |
Property Information |
|---|
Year Built Year Built: 1952 |
Property Type / Style Property Type: ResidentialProperty Subtype: Single Family ResidenceArchitecture: Traditional,Ranch |
Building Construction Materials: Brick |
Property Information Parcel Number: 63430000200 |
Price & Status |
|---|
Price List Price: $214,900 |
Status Change & Dates Possession Timing: Close Of Escrow, Immediate, Negotiable |
Location |
|---|
Direction & Address City: St LouisCommunity: Villanova |
School Information Elementary School: Buder Elem.Jr High / Middle School: Long Middle Community Ed. CenterHigh School: Roosevelt HighHigh School District: St. Louis City |
Building |
|---|
Building Area Building Area: 1485 Square Feet |
HOA |
|---|
Association for this Listing: Southern Gateway Association of REALTORS |
Lot Information |
|---|
Lot Area: 6534 sqft |
Listing Info |
|---|
Special Conditions: Owner Occupied, Standard |
Compensation |
|---|
Buyer Agency Commission: 2.7Buyer Agency Commission Type: %Sub Agency Commission: 0Sub Agency Commission Type: %Transaction Broker Commission: 0Transaction Broker Commission Type: % |
Notes The listing broker’s offer of compensation is made only to participants of the MLS where the listing is filed |
Business |
|---|
Business Information Ownership: Private |
Miscellaneous |
|---|
BasementMls Number: 21058810 |
Additional Information |
|---|
Mlg Can ViewMlg Can Use: IDX |
Last check for updates: about 10 hours ago
Listed by Russell J Koch, (314) 973-4493
Gateway Real Estate
Bought with: Sarah N Nguyen-Bani, (314) 704-4282, RE/MAX Gold
Originating MLS: Southern Gateway Association of REALTORS
Source: MARIS, MLS#21058810

Price History for 7068 Itaska Dr
| Date | Price | Event | Source |
|---|---|---|---|
| 10/15/2021 | -- | Sold | MARIS #21058810 |
| 09/11/2021 | $214,900 | Pending | Real Living Real Estate #21058810 |
| 08/31/2021 | $214,900 | PriceChange | Real Living Real Estate #21058810 |
| 08/16/2021 | $219,900 | Listed For Sale | Real Living Real Estate #21058810 |
| 10/07/2016 | -- | Sold | MARIS #16006510 |
| 08/29/2016 | $129,000 | Pending | Agent Provided |
| 08/24/2016 | $129,000 | PriceChange | Agent Provided |
| 07/25/2016 | $139,000 | PriceChange | Agent Provided |
| 06/22/2016 | $142,500 | PriceChange | Agent Provided |
| 04/21/2016 | $150,000 | PriceChange | Agent Provided |
| 04/04/2016 | $159,000 | PriceChange | Agent Provided |
| 02/24/2016 | $165,000 | PriceChange | Agent Provided |
| 02/10/2016 | $170,000 | Listed For Sale | Agent Provided |
| 01/27/2016 | -- | Sold | N/A |
Property Taxes and Assessment
| Year | 2023 |
|---|---|
| Tax | $3,092 |
| Assessment | $38,500 |
Home facts updated by county records
Comparable Sales for 7068 Itaska Dr
Address | Distance | Property Type | Sold Price | Sold Date | Bed | Bath | Sqft |
|---|---|---|---|---|---|---|---|
0.09 | Single-Family Home | - | 10/06/23 | 3 | 2 | 1,447 | |
0.23 | Single-Family Home | - | 05/17/23 | 3 | 2 | 1,370 | |
0.22 | Single-Family Home | - | 03/05/24 | 3 | 2 | 1,344 | |
0.04 | Single-Family Home | - | 11/30/23 | 2 | 2 | 1,880 | |
0.18 | Single-Family Home | - | 12/29/23 | 2 | 2 | 1,583 | |
0.36 | Single-Family Home | - | 01/16/24 | 3 | 2 | 1,707 | |
0.29 | Single-Family Home | - | 08/07/23 | 3 | 2 | 1,080 | |
0.16 | Single-Family Home | - | 07/11/23 | 2 | 2 | 1,064 | |
0.33 | Single-Family Home | - | 07/17/23 | 3 | 2 | 1,839 | |
0.24 | Single-Family Home | - | 05/26/23 | 3 | 3 | 1,606 |
Assigned Schools
These are the assigned schools for 7068 Itaska Dr.
- Buder Elementary School
- PK-5
- Public
- 393 Students
4/10GreatSchools RatingParent Rating AverageBoth of my daughters have been attending Buder for two years now. The teachers are warm and genuinely caring towards their students. They are also quick to communicate updates, cute stories, accomplishments and any issues. My oldest daughter has ADHD and anxiety and all of her educators have advocated for her and helped her receive the services she needs. I am also pleased with how involved the other parents are. There’s a real sense of community.Parent Review1mo ago - Long Middle Community Ed. Center
- 6-8
- Public
- 230 Students
5/10GreatSchools RatingParent Rating AverageLong Middle is a great school. With such a small population, the school is a very tight-knit community. The class sizes are small and have a great teacher to student ratio with the average at about 20. The teachers at this school prepare engaging lessons and are extremely motivated to make sure that all kids succeed.Other Review6y ago - Roosevelt High School
- 9-12
- Public
- 425 Students
1/10GreatSchools RatingParent Rating AverageI am a parent that currently has a student at Roosevelt. I feel it had vastly improved over the years. I attend every parent-teacher conference, email, have one on one talks with the teachers and other staff and everyone I’ve encountered have been very pleasant and helpful. The teachers really want to teach and guide and not just show up for work. I believe the school is overall getting better and offers a lot of opportunities for students for college, trade schools, and social/emotional growth.Parent Review1y ago - Check out schools near 7068 Itaska Dr.
Check with the applicable school district prior to making a decision based on these schools. Learn more.
Neighborhood Overview
Neighborhood stats provided by third party data sources.
What Locals Say about St. Louis Hills
- Trulia User
- Resident
- 1y ago
"Dogs love the friendly walking and parks nearby. There's a lot of dogs and everyone is very accommodating. "
- Trulia User
- Resident
- 2y ago
"Within walking distance is Wilmore Park, and shopping centers. Quiet, peaceful, and beautiful neighborhood."
- Trulia User
- Resident
- 2y ago
"Lots of kiddos walk home from school at the private schools, and the park is always full of kids. There’s lots of police in the area, and a fire station so there’s RARELY any issues anywhere here. "
- Momhodes
- Resident
- 4y ago
"Parish picnic, Christmas lights, park events, frozen custard, parish events, tree lighting, exercising around the park, Halloween decorations, block parties"
LGBTQ Local Legal Protections
LGBTQ Local Legal Protections

IDX information is provided exclusively for personal, non-commercial use, and may not be used for any purpose other than to identify prospective properties consumers may be interested in purchasing.
Information is deemed reliable but not guaranteed. Some IDX listings have been excluded from this website. Click here for more information
The listing broker’s offer of compensation is made only to participants of the MLS where the listing is filed.
The listing broker’s offer of compensation is made only to participants of the MLS where the listing is filed.
Homes for Rent Near 7068 Itaska Dr
Skip to last item
Skip to first item
Off Market Homes Near 7068 Itaska Dr
Skip to last item
Skip to first item
7068 Itaska Dr, Saint Louis, MO 63123 is a 3 bedroom, 2 bathroom, 1,485 sqft single-family home built in 1952. 7068 Itaska Dr is located in St. Louis Hills, Saint Louis. This property is not currently available for sale. 7068 Itaska Dr was last sold on Oct 15, 2021 for $220,000 (2% higher than the asking price of $214,900). The current Trulia Estimate for 7068 Itaska Dr is $272,100.
