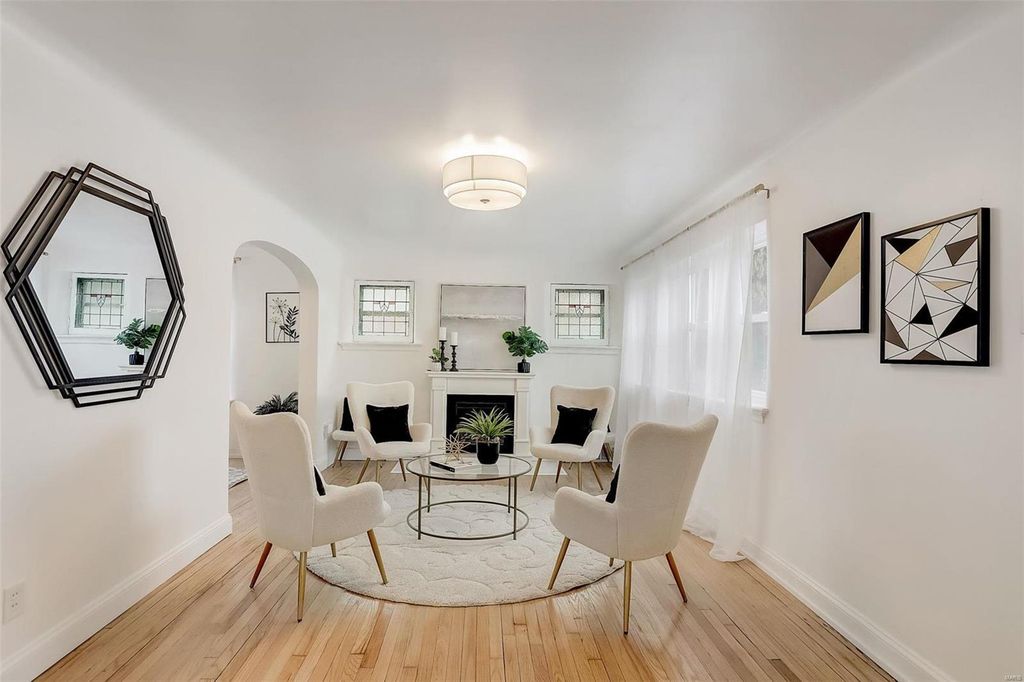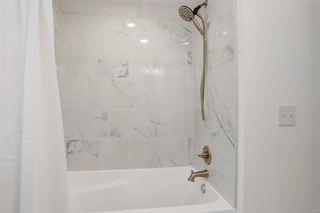


PENDING
4536 Bessie Ave
Saint Louis, MO 63115
Penrose- 4 Beds
- 3 Baths
- 1,741 sqft
- 4 Beds
- 3 Baths
- 1,741 sqft
4 Beds
3 Baths
1,741 sqft
Local Information
© Google
-- mins to
Commute Destination
Description
This charming Tudor bungalow offers three floors of fully remodeled living space. Living room showcases a fireplace & original stained glass windows. Dining room, main floor bedrooms & tastefully updated full bathroom, into the gorgeous renovated kitchen with brand new stainless steel smart appliances, custom fitted cabinets, & a kitchen island. If the large format porcelain tile doesn’t catch your eye, the quartz countertop & chandelier will! This home features warm LED lighting & gold accents. Custom closets, original wood floors & ample storage, this is Saint Louis City living at its finest. The walkout basement features an oversized living room with original fireplace, a laundry room, bathroom, bonus room, & plenty of storage. This home has all new plumbing, HVAC, insulation, oversized windows and electrical. There is a brand new deck overlooking the backyard and two car parking pad.
Home Highlights
Parking
2 Parking Spaces
Outdoor
No Info
A/C
Heating & Cooling
HOA
None
Price/Sqft
$121
Listed
111 days ago
Home Details for 4536 Bessie Ave
Active Status |
|---|
MLS Status: Pending |
Interior Features |
|---|
Interior Details Basement: Bathroom in LL,Fireplace in LL,Full,Partially Finished,Rec/Family Area,Walk-Out AccessNumber of Rooms: 13Types of Rooms: Dining Room, Kitchen |
Beds & Baths Number of Bedrooms: 4Main Level Bedrooms: 2Number of Bathrooms: 3Number of Bathrooms (full): 2Number of Bathrooms (half): 1Number of Bathrooms (main level): 1 |
Dimensions and Layout Living Area: 1741 Square Feet |
Appliances & Utilities Appliances: Dishwasher, Disposal, Microwave, Gas Oven, Refrigerator, Stainless Steel Appliance(s)DishwasherDisposalMicrowaveRefrigerator |
Heating & Cooling Heating: Forced Air,GasHas CoolingAir Conditioning: ElectricHas HeatingHeating Fuel: Forced Air |
Fireplace & Spa Number of Fireplaces: 2Fireplace: Electric, Decorative, Basement, Basement, Living RoomHas a Fireplace |
Windows, Doors, Floors & Walls Window: Some Stained GlassFlooring: Carpet, Wood |
Levels, Entrance, & Accessibility Levels: TwoFloors: Carpet, Wood |
Exterior Features |
|---|
Exterior Home Features No Private Pool |
Parking & Garage Other Parking: Driveway: NoneNo CarportNo GarageNo Attached GarageParking Spaces: 2Parking: Alley Access,Off Street |
Frontage Not on Waterfront |
Water & Sewer Sewer: Public Sewer |
Finished Area Finished Area (above surface): 1246 Square FeetFinished Area (below surface): 495 Square Feet |
Days on Market |
|---|
Days on Market: 111 |
Property Information |
|---|
Year Built Year Built: 1939 |
Property Type / Style Property Type: ResidentialProperty Subtype: Single Family ResidenceArchitecture: Tudor,Other |
Building Construction Materials: Brick |
Property Information Condition: Updated/RemodeledParcel Number: 63030000500 |
Price & Status |
|---|
Price List Price: $209,950Price Per Sqft: $121 |
Status Change & Dates Possession Timing: Close Of Escrow |
Location |
|---|
Direction & Address City: St LouisCommunity: City/St. Louis |
School Information Elementary School: Ashland Elem. And Br.Jr High / Middle School: Yeatman-Liddell Middle SchoolHigh School: Vashon HighHigh School District: St. Louis City |
Agent Information |
|---|
Listing Agent Listing ID: 23074381 |
Building |
|---|
Building Area Building Area: 1741 Square Feet |
HOA |
|---|
Association for this Listing: St. Louis Association of REALTORS |
Lot Information |
|---|
Lot Area: 4769.82 sqft |
Listing Info |
|---|
Special Conditions: Standard |
Compensation |
|---|
Buyer Agency Commission: 2.7Buyer Agency Commission Type: %Sub Agency Commission: 0Sub Agency Commission Type: %Transaction Broker Commission: 0Transaction Broker Commission Type: % |
Notes The listing broker’s offer of compensation is made only to participants of the MLS where the listing is filed |
Business |
|---|
Business Information Ownership: Private |
Miscellaneous |
|---|
BasementMls Number: 23074381 |
Additional Information |
|---|
Mlg Can ViewMlg Can Use: IDX |
Last check for updates: about 16 hours ago
Listing Provided by: Jennifer J Wilson, (314) 225-1527
EXP Realty, LLC
Originating MLS: St. Louis Association of REALTORS
Source: MARIS, MLS#23074381

Price History for 4536 Bessie Ave
| Date | Price | Event | Source |
|---|---|---|---|
| 04/19/2024 | $209,950 | Pending | MARIS #23074381 |
| 04/07/2024 | $209,950 | PriceChange | MARIS #23074381 |
| 02/21/2024 | $219,950 | PriceChange | MARIS #23074381 |
| 02/03/2024 | $190,000 | PriceChange | MARIS #23074381 |
| 01/29/2024 | $239,950 | PriceChange | MARIS #23074381 |
| 01/25/2024 | $264,950 | PriceChange | MARIS #23074381 |
| 01/02/2024 | $279,950 | Listed For Sale | MARIS #23074381 |
| 12/29/2022 | -- | Sold | MARIS #22074867 |
| 12/08/2022 | $32,000 | Pending | MARIS #22074867 |
| 11/29/2022 | $32,000 | Listed For Sale | MARIS #22074867 |
| 07/01/2022 | ListingRemoved | MARIS #22002103 | |
| 06/03/2022 | $39,000 | PendingToActive | MARIS #22002103 |
| 05/21/2022 | $39,000 | Pending | MARIS #22002103 |
| 01/24/2022 | $39,000 | PendingToActive | MARIS #22002103 |
| 01/20/2022 | $39,000 | Pending | MARIS #22002103 |
| 01/14/2022 | $39,000 | Listed For Sale | MARIS #22002103 |
| 12/14/2021 | -- | Sold | N/A |
Similar Homes You May Like
Skip to last item
Skip to first item
New Listings near 4536 Bessie Ave
Skip to last item
- Ronnie Barrett Realty
- See more homes for sale inSaint LouisTake a look
Skip to first item
Property Taxes and Assessment
| Year | 2023 |
|---|---|
| Tax | $492 |
| Assessment | $5,830 |
Home facts updated by county records
Comparable Sales for 4536 Bessie Ave
Address | Distance | Property Type | Sold Price | Sold Date | Bed | Bath | Sqft |
|---|---|---|---|---|---|---|---|
0.16 | Single-Family Home | - | 01/02/24 | 3 | 2 | 1,612 | |
0.07 | Single-Family Home | - | 02/20/24 | 3 | 2 | 1,008 | |
0.09 | Single-Family Home | - | 08/23/23 | 2 | 3 | 1,232 | |
0.20 | Single-Family Home | - | 10/05/23 | 2 | 3 | 1,120 | |
0.18 | Single-Family Home | - | 01/05/24 | 2 | 2 | 1,257 | |
0.18 | Single-Family Home | - | 10/16/23 | 2 | 2 | 1,120 | |
0.54 | Single-Family Home | - | 01/11/24 | 5 | 3 | 2,052 | |
0.46 | Single-Family Home | - | 12/19/23 | 4 | 2 | 1,200 | |
0.27 | Single-Family Home | - | 08/25/23 | 3 | 2 | 1,104 | |
0.45 | Single-Family Home | - | 01/04/24 | 3 | 2 | 1,470 |
Neighborhood Overview
Neighborhood stats provided by third party data sources.
What Locals Say about Penrose
- Trulia User
- Prev. Resident
- 7mo ago
"Terrible neighbor. Shootings everyday. This neighborhood market rate rent should be no more that $700 a month "
- Leshawnwebb
- Resident
- 5y ago
"This neighborhood suck and it’s not safe and the highway is closer then it such be and the stores are not good on this said of town"
- Trulia User
- Resident
- 5y ago
"It’s ok and it’s not unique at all and you can’t walk alone in the dark at all unless you get in your car"
LGBTQ Local Legal Protections
LGBTQ Local Legal Protections
Jennifer J Wilson, EXP Realty, LLC

IDX information is provided exclusively for personal, non-commercial use, and may not be used for any purpose other than to identify prospective properties consumers may be interested in purchasing.
Information is deemed reliable but not guaranteed. Some IDX listings have been excluded from this website. Click here for more information
The listing broker’s offer of compensation is made only to participants of the MLS where the listing is filed.
The listing broker’s offer of compensation is made only to participants of the MLS where the listing is filed.
