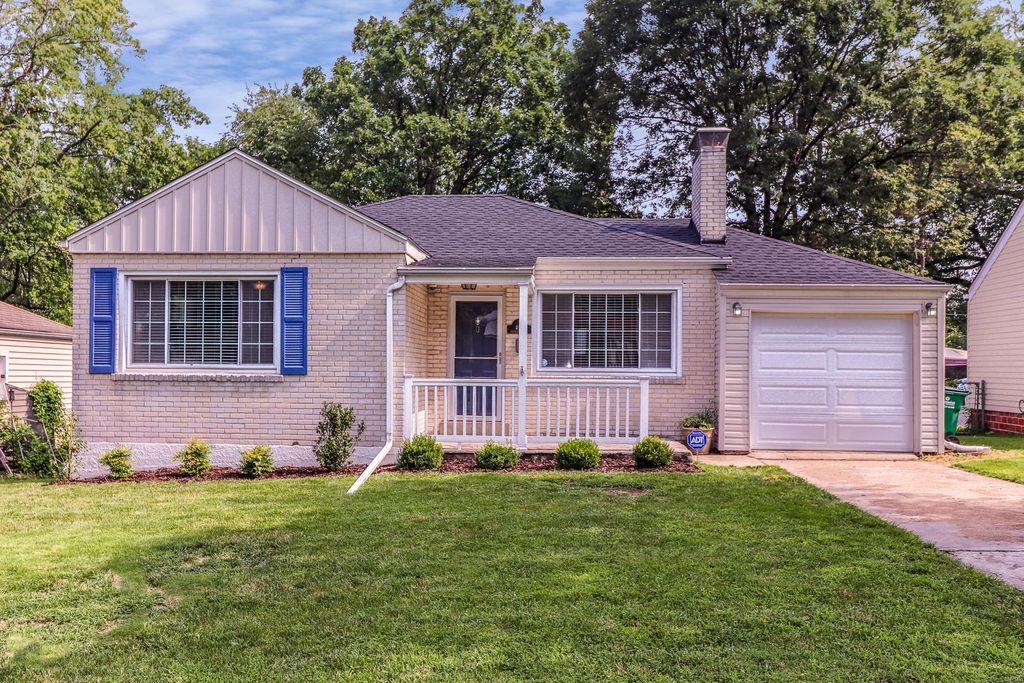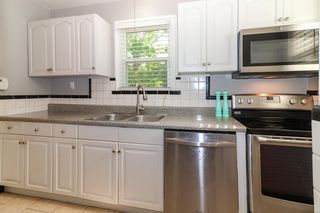


OFF MARKET
409 Hazelgreen Dr
Saint Louis, MO 63119
- 2 Beds
- 1 Bath
- 1,467 sqft
- 2 Beds
- 1 Bath
- 1,467 sqft
2 Beds
1 Bath
1,467 sqft
Homes for Sale Near 409 Hazelgreen Dr
Skip to last item
Skip to first item
Local Information
© Google
-- mins to
Commute Destination
Description
This property is no longer available to rent or to buy. This description is from September 10, 2021
Beautifully updated, charming brick ranch located in the Webster Groves School District. Original hardwood flooring throughout most of the main level. A gas fireplace is the focal point of the spacious living/sitting room. Through the large, sliding glass door you will step out onto a well-maintained deck which overlooks a flat, well-shaded backyard—the outdoor space is truly remarkable! The galley kitchen hosts beautiful stainless steel appliances, plenty of cabinetry & grants access to the finished lower level as well as the attached garage. What sets this house apart is it’s fully finished lower level which offers expansive living space, ample storage & a dedicated laundry room. Additional updates include: architectural roof in 2020, remodeled main level bathroom, newer windows. Conveniently located within walking distance to great restaurants like Katie’s Pizza, Farotto’s, Hacienda & more!
Home Highlights
Parking
1 Car Garage
Outdoor
No Info
A/C
Heating & Cooling
HOA
None
Price/Sqft
No Info
Listed
180+ days ago
Home Details for 409 Hazelgreen Dr
Active Status |
|---|
MLS Status: Closed |
Interior Features |
|---|
Interior Details Basement: Partially Finished,Rec/Family AreaNumber of Rooms: 7Types of Rooms: Recreation Room, Storage, Dining Room, Kitchen, Bedroom, Bathroom, Living Room |
Beds & Baths Number of Bedrooms: 2Main Level Bedrooms: 2Number of Bathrooms: 1Number of Bathrooms (full): 1Number of Bathrooms (main level): 1 |
Dimensions and Layout Living Area: 1467 Square Feet |
Appliances & Utilities Appliances: Dishwasher, Microwave, Electric Oven, Refrigerator, Stainless Steel Appliance(s)DishwasherMicrowaveRefrigerator |
Heating & Cooling Heating: Forced Air,GasHas CoolingAir Conditioning: ElectricHas HeatingHeating Fuel: Forced Air |
Fireplace & Spa Number of Fireplaces: 1Fireplace: Gas, Living RoomHas a Fireplace |
Windows, Doors, Floors & Walls Window: Insulated WindowsFlooring: Wood |
Levels, Entrance, & Accessibility Levels: OneFloors: Wood |
Exterior Features |
|---|
Exterior Home Features Fencing: FencedNo Private Pool |
Parking & Garage Number of Garage Spaces: 1Number of Covered Spaces: 1Other Parking: Driveway: ConcreteNo CarportHas a GarageHas an Attached GarageHas Open ParkingParking Spaces: 1Parking: Attached,Garage Door Opener |
Frontage Not on Waterfront |
Water & Sewer Sewer: Public Sewer |
Finished Area Finished Area (above surface): 916 Square FeetFinished Area (below surface): 550 Square Feet |
Property Information |
|---|
Year Built Year Built: 1947 |
Property Type / Style Property Type: ResidentialProperty Subtype: Single Family ResidenceArchitecture: Traditional,Ranch |
Building Construction Materials: Brick |
Property Information Parcel Number: 22L610530 |
Price & Status |
|---|
Price List Price: $239,000 |
Status Change & Dates Possession Timing: Close Of Escrow |
Media |
|---|
Location |
|---|
Direction & Address City: St LouisCommunity: Hillside Park |
School Information Elementary School: Clark Elem.Jr High / Middle School: Hixson MiddleHigh School: Webster Groves HighHigh School District: Webster Groves |
Building |
|---|
Building Area Building Area: 1467 Square Feet |
HOA |
|---|
Association for this Listing: St. Louis Association of REALTORS |
Lot Information |
|---|
Lot Area: 6229.08 sqft |
Listing Info |
|---|
Special Conditions: Standard |
Offer |
|---|
Contingencies: Subject to Financing |
Compensation |
|---|
Buyer Agency Commission: 2.7Buyer Agency Commission Type: %Sub Agency Commission: 2.7Sub Agency Commission Type: %Transaction Broker Commission: 2.7Transaction Broker Commission Type: % |
Notes The listing broker’s offer of compensation is made only to participants of the MLS where the listing is filed |
Business |
|---|
Business Information Ownership: Private |
Miscellaneous |
|---|
BasementMls Number: 21054980 |
Additional Information |
|---|
Mlg Can ViewMlg Can Use: IDX |
Last check for updates: about 13 hours ago
Listed by Justin Rahn, (314) 368-7127
RE/MAX Results
Bought with: Maria Gianino , (314) 412-6098, Coldwell Banker Realty - Gunda
Originating MLS: St. Louis Association of REALTORS
Source: MARIS, MLS#21054980

Price History for 409 Hazelgreen Dr
| Date | Price | Event | Source |
|---|---|---|---|
| 09/10/2021 | -- | Sold | MARIS #21054980 |
| 08/07/2021 | $239,000 | Pending | RE/MAX International #21054980 |
| 08/07/2021 | $239,000 | Contingent | MARIS #21054980 |
| 08/04/2021 | $239,000 | Listed For Sale | MARIS #21054980 |
| 08/14/2018 | -- | Sold | MARIS #18049729 |
| 06/30/2018 | $169,900 | Pending | Agent Provided |
| 06/20/2018 | $169,900 | Listed For Sale | Agent Provided |
| 07/17/2012 | -- | Sold | MARIS #12003179 |
| 05/23/2012 | $147,500 | PriceChange | Agent Provided |
| 01/26/2012 | $149,900 | Listed For Sale | Agent Provided |
| 11/02/2011 | $149,900 | ListingRemoved | Agent Provided |
| 10/04/2011 | $149,900 | PriceChange | Agent Provided |
| 04/29/2011 | $154,900 | Listed For Sale | Agent Provided |
| 08/30/2004 | -- | Sold | N/A |
| 03/21/2002 | -- | Sold | N/A |
Property Taxes and Assessment
| Year | 2023 |
|---|---|
| Tax | $3,254 |
| Assessment | $234,800 |
Home facts updated by county records
Comparable Sales for 409 Hazelgreen Dr
Address | Distance | Property Type | Sold Price | Sold Date | Bed | Bath | Sqft |
|---|---|---|---|---|---|---|---|
0.06 | Single-Family Home | - | 08/30/23 | 2 | 1 | 1,200 | |
0.13 | Single-Family Home | - | 11/28/23 | 2 | 1 | 988 | |
0.14 | Single-Family Home | - | 01/12/24 | 2 | 1 | 1,015 | |
0.13 | Single-Family Home | - | 09/27/23 | 2 | 1 | 816 | |
0.12 | Single-Family Home | - | 03/22/24 | 2 | 2 | 1,575 | |
0.27 | Single-Family Home | - | 02/29/24 | 3 | 1 | 1,472 | |
0.26 | Single-Family Home | - | 10/16/23 | 2 | 1 | 1,199 | |
0.37 | Single-Family Home | - | 06/20/23 | 2 | 1 | 1,136 | |
0.13 | Single-Family Home | - | 05/03/23 | 3 | 2 | 1,401 | |
0.31 | Single-Family Home | - | 11/20/23 | 2 | 1 | 812 |
Assigned Schools
These are the assigned schools for 409 Hazelgreen Dr.
- Clark Elementary School
- K-5
- Public
- 309 Students
9/10GreatSchools RatingParent Rating AverageWe couldn't have been happier to have lucked out to be within walking distance to this wonderful school. We moved to Webster Groves to be able to go to a local school. Clark has so many involved parents and such a diverse group of wonderful children. Many people walk/bike to school and the after school program is top notch. After coming from a private school I was a little nervous but the past three years have just been wonderful.Parent Review10y ago - Hixson Middle School
- 7-8
- Public
- 688 Students
6/10GreatSchools RatingParent Rating AverageAs a current student this school dose not care for my mental or physical health,there was a condom found by students on the black top, kids at my school say highly racist things,the new principal is horrible.on tacky day (a day we’re we dress up as something funny or something we would wear normally) the new principal dressed up as “us” the students mocking us.Student Review4mo ago - Steger Sixth Grade Center
- 6
- Public
- 347 Students
N/AGreatSchools RatingParent Rating AverageThey do not take bullying seriously. Even when shown concrete evidence, the consequences are a slap on the wrist.Parent Review7y ago - Webster Groves High School
- 9-12
- Public
- 1414 Students
7/10GreatSchools RatingParent Rating AverageWe have had 3 kids here and the school seems to be getting even better every year. My youngest tells me he is happy there, does not get bullied and does receive help with his school work. Great communication with each and every faculty member. Email response is always less than 24 hours. Class sizes are less than 30 kids per (that I know of.)Parent Review6y ago - Check out schools near 409 Hazelgreen Dr.
Check with the applicable school district prior to making a decision based on these schools. Learn more.
What Locals Say about Saint Louis
- Sfleck01@gmail.com
- Resident
- 1mo ago
"Great community of neighbors. Always people walking dogs. Everyone cares about their property. Always feels safe on nighttime walks in summer. "
- Trulia User
- Resident
- 1mo ago
"I’m within walking distance of either the 90 or 95 bus routes, or when I want to bike, I can take Macklind. "
- Stephen Ford
- Resident
- 2mo ago
"A number of people walk their dogs in the neighborhood. Always conscientious of cleaning up after themselves. "
- Lzmilton
- Resident
- 2mo ago
"It’s cute busy up and coming lots of turnover relatively safe lots of college kids and young adults great starter beighborhood "
- Trulia User
- Resident
- 2mo ago
"Mardi Gras, Halloween, Cinco De Mayo, Soulard Market. All are great events, south city is historic and diverse. "
LGBTQ Local Legal Protections
LGBTQ Local Legal Protections

IDX information is provided exclusively for personal, non-commercial use, and may not be used for any purpose other than to identify prospective properties consumers may be interested in purchasing.
Information is deemed reliable but not guaranteed. Some IDX listings have been excluded from this website. Click here for more information
The listing broker’s offer of compensation is made only to participants of the MLS where the listing is filed.
The listing broker’s offer of compensation is made only to participants of the MLS where the listing is filed.
Homes for Rent Near 409 Hazelgreen Dr
Skip to last item
Skip to first item
Off Market Homes Near 409 Hazelgreen Dr
Skip to last item
Skip to first item
409 Hazelgreen Dr, Saint Louis, MO 63119 is a 2 bedroom, 1 bathroom, 1,467 sqft single-family home built in 1947. This property is not currently available for sale. 409 Hazelgreen Dr was last sold on Sep 10, 2021 for $252,000 (5% higher than the asking price of $239,000). The current Trulia Estimate for 409 Hazelgreen Dr is $302,000.
