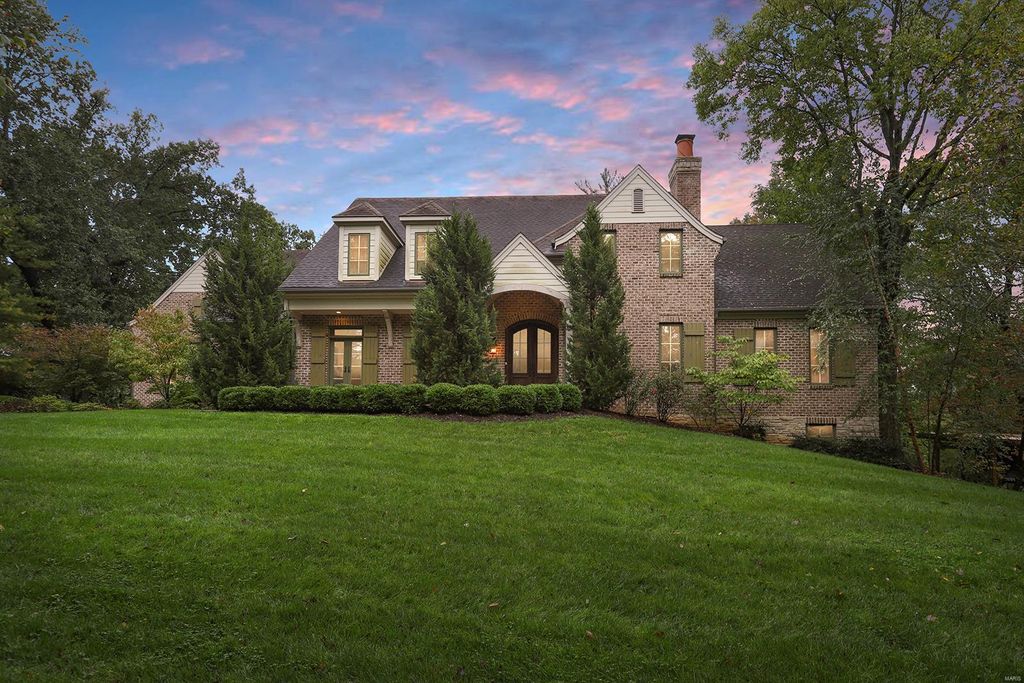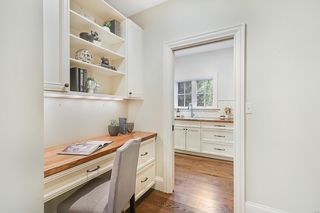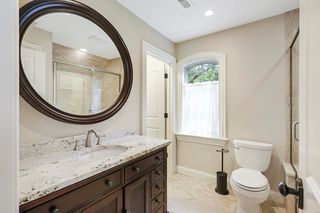


OFF MARKET
12 Danfield Rd
Saint Louis, MO 63124
- 5 Beds
- 8 Baths
- 6,716 sqft (on 0.78 acres)
- 5 Beds
- 8 Baths
- 6,716 sqft (on 0.78 acres)
5 Beds
8 Baths
6,716 sqft
(on 0.78 acres)
Homes for Sale Near 12 Danfield Rd
Skip to last item
- Dielmann Sotheby's Intl Realty
- Coldwell Banker Premier Group
- See more homes for sale inSaint LouisTake a look
Skip to first item
Local Information
© Google
-- mins to
Commute Destination
Description
This property is no longer available to rent or to buy. This description is from November 10, 2021
Stunning, newly constructed, custom-built home! The attention to detail makes this elegant home truly a masterpiece! Find 5 Bds, 8 Baths (6 Full/2 Half) & 6700+ Sqft. Step inside the 2-Sty Foyer showcasing wood inlay & stone flooring. Main Flr provides continuous wood flooring, built-ins, millwork & high-end finishes at every turn! Master Retreat offers a luxury Master Bath & hidden bookcase door that leads to the Office. Everyday living is at its finest w/a soaring vaulted Great Rm w/tongue & groove wood plank ceiling & cedar beams. Chef''s dream Kitchen w/custom cabinetry, high-end appliances, large island/breakfast bar, Breakfast Rm, wetbar & Butler''s pantry. Spectacular In-Law Quarters & 3 add’l en suite Bds w/walk-in closets complete the UL. Recently finished W/O LL includes a Study, Media Rm, Kitchenette & bar, Exercise Rm & full Bath. Large flat backyard offers tons of space & privacy! Relax outside on the expansive patio & admire your park-like setting!
Home Highlights
Parking
3 Car Garage
Outdoor
No Info
A/C
Heating & Cooling
HOA
$25/Monthly
Price/Sqft
No Info
Listed
180+ days ago
Home Details for 12 Danfield Rd
Active Status |
|---|
MLS Status: Closed |
Interior Features |
|---|
Interior Details Basement: Concrete,Bathroom in LL,Full,Rec/Family Area,Sump Pump,Walk-Out AccessNumber of Rooms: 17Types of Rooms: Great Room, Bedroom, Office, Recreation Room, Media Room, Bonus Room, Mud Room, Other Room, Kitchen, Exercise Room, Dining RoomWet Bar |
Beds & Baths Number of Bedrooms: 5Main Level Bedrooms: 1Number of Bathrooms: 8Number of Bathrooms (full): 6Number of Bathrooms (half): 2Number of Bathrooms (main level): 3 |
Dimensions and Layout Living Area: 6716 Square Feet |
Appliances & Utilities Appliances: Dishwasher, Disposal, Microwave, Range Hood, Gas OvenDishwasherDisposalMicrowave |
Heating & Cooling Heating: Geothermal,Humidity Control,Radiant Floor,Zoned,Other,OtherHas CoolingAir Conditioning: Geothermal,ZonedHas HeatingHeating Fuel: Geothermal |
Fireplace & Spa Number of Fireplaces: 2Fireplace: Gas, Great Room, Master BedroomHas a Fireplace |
Windows, Doors, Floors & Walls Door: French Doors, Panel Door(s), Pocket Door(s)Flooring: Carpet, Wood |
Levels, Entrance, & Accessibility Levels: One and One HalfFloors: Carpet, Wood |
Exterior Features |
|---|
Exterior Home Features No Private Pool |
Parking & Garage Number of Garage Spaces: 3Number of Covered Spaces: 3No CarportHas a GarageHas an Attached GarageParking Spaces: 3Parking: Additional Parking,Attached,Garage Door Opener,Off Street,Rear/Side Entry |
Frontage Not on Waterfront |
Water & Sewer Sewer: Public Sewer |
Finished Area Finished Area (above surface): 4716 Square Feet |
Property Information |
|---|
Year Built Year Built: 2013 |
Property Type / Style Property Type: ResidentialProperty Subtype: Single Family ResidenceArchitecture: Traditional,Other |
Building Construction Materials: Brick |
Property Information Parcel Number: 20L230125 |
Price & Status |
|---|
Price List Price: $1,895,000 |
Status Change & Dates Possession Timing: Close Of Escrow, Negotiable |
Media |
|---|
Location |
|---|
Direction & Address City: LadueCommunity: Jos Harding Estate |
School Information Elementary School: Reed Elem.Jr High / Middle School: Ladue MiddleHigh School: Ladue Horton Watkins HighHigh School District: Ladue |
Building |
|---|
Building Area Building Area: 6716 Square Feet |
HOA |
|---|
Association for this Listing: St. Louis Association of REALTORSHas an HOAHOA Fee: $300/Annually |
Lot Information |
|---|
Lot Area: 0.78 acres |
Listing Info |
|---|
Special Conditions: Standard |
Offer |
|---|
Contingencies: Subject to Inspec. |
Compensation |
|---|
Buyer Agency Commission: 2.25Buyer Agency Commission Type: %Sub Agency Commission: 2.25Sub Agency Commission Type: %Transaction Broker Commission: 2.25Transaction Broker Commission Type: % |
Notes The listing broker’s offer of compensation is made only to participants of the MLS where the listing is filed |
Business |
|---|
Business Information Ownership: Private |
Miscellaneous |
|---|
BasementMls Number: 21070750 |
Additional Information |
|---|
Mlg Can ViewMlg Can Use: IDX |
Last check for updates: about 17 hours ago
Listed by Mark Gellman, (314) 336-1991
EXP Realty, LLC
Bought with: Heidi Long , (314) 308-2283, Janet McAfee Inc.
Originating MLS: St. Louis Association of REALTORS
Source: MARIS, MLS#21070750

Price History for 12 Danfield Rd
| Date | Price | Event | Source |
|---|---|---|---|
| 11/09/2021 | -- | Sold | MARIS #21070750 |
| 10/26/2021 | $1,895,000 | Pending | MARIS #21070750 |
| 10/22/2021 | $1,895,000 | Listed For Sale | MARIS #21070750 |
| 07/31/2018 | -- | Sold | MARIS #18035035 |
| 06/05/2018 | $1,825,000 | Pending | Agent Provided |
| 05/08/2018 | $1,825,000 | Listed For Sale | Agent Provided |
| 12/10/2012 | -- | Sold | N/A |
| 02/26/2012 | $499,900 | ListingRemoved | Agent Provided |
| 01/22/2012 | $499,900 | Listed For Sale | Agent Provided |
| 10/30/2006 | -- | Sold | N/A |
Property Taxes and Assessment
| Year | 2023 |
|---|---|
| Tax | $21,828 |
| Assessment | $1,705,500 |
Home facts updated by county records
Comparable Sales for 12 Danfield Rd
Address | Distance | Property Type | Sold Price | Sold Date | Bed | Bath | Sqft |
|---|---|---|---|---|---|---|---|
0.11 | Single-Family Home | - | 08/10/23 | 4 | 4 | 4,932 | |
0.37 | Single-Family Home | - | 12/15/23 | 4 | 5 | 3,922 | |
0.37 | Single-Family Home | - | 05/26/23 | 5 | 6 | 4,922 | |
0.22 | Single-Family Home | - | 06/28/23 | 3 | 3 | 2,554 | |
0.51 | Single-Family Home | - | 06/07/23 | 5 | 9 | 9,043 | |
0.45 | Single-Family Home | - | 05/19/23 | 4 | 4 | 3,918 | |
0.31 | Single-Family Home | - | 09/27/23 | 3 | 4 | 2,870 | |
0.22 | Single-Family Home | - | 09/14/23 | 4 | 2 | 2,333 | |
0.25 | Single-Family Home | - | 08/16/23 | 4 | 3 | 3,563 | |
0.24 | Single-Family Home | - | 07/28/23 | 3 | 4 | 2,482 |
Assigned Schools
These are the assigned schools for 12 Danfield Rd.
- Ladue Middle School
- 6-8
- Public
- 995 Students
6/10GreatSchools RatingParent Rating AverageThe teachers are really amazing and they try really hard to do their job and help students learn. But the students? It's disgusting how they act. Talking about things that no child should ever think about, making inappropriate jokes, and just being terrible. I know that I'm really lucky because if you don't have good friends to rely on, you'll hate this school. And if you're really sensitive, I really don't think this is the school for you. But, I had really great friends and made a LOT of amazing memories so I would say that this is an okay school if you hang out with good people.Student Review1y ago - Ladue Horton Watkins High School
- 9-12
- Public
- 1337 Students
8/10GreatSchools RatingParent Rating AverageAll 3 kids, including their father dealt with learning or emotional issues and the grade, middle, and high schools were supportive and skilled.Parent Review1y ago - Reed Elementary School
- K-4
- Public
- 347 Students
9/10GreatSchools RatingParent Rating AverageIt wasn't great at times and good at others. I served 5 years at Reed and a lot happened. The bullying that I and other kids went through was bad. Worthy of middle schoolers. The teachers really did nothing about it. We weren't really watched during recess. I remember it being very easy to slip into forbidden areas including the woods behind school. A gate that's not even locked sits out of teacher site. A curious kindergartner could easily slip behind the fence and get lost. The teachers s I said were GREAT. Besides the bullying thing of course. Also, kids were allowed to have bikes and scooters at recess and ride them around the track. That's cool, but no teacher watch them. I WAS RUN OVER by a kid on a bike and the teachers didn't come over even when I started crying and screaming. On the other hand, Reed had lots of cool stuff for us kids that we did throughout the years. State-of-the-art tech was available at all times. Each kid had there own laptop or iPad. The library was huge and allowed us to check out 2 books a week and we could come back in the middle of the week for more. Art class had lots of fun projects, and Spanish is great too. You learn all types of instruments in Music class. However, they took away computer class and replaced it with free time for some reason. The class sizes were huge and the Spanish room and Computer Lab were lost to this. But they never expanded! No, that was beneath them. Why give the kids room to move a pencil in their classrooms?? Overall, it was a pretty "meh" type school. Maybe it's improved. I don't know or really care. All I can say is be ultra-careful when you are picking between Reed and the private schools.Other Review3y ago - LADUE FIFTH GRADE CENTER
- 5
- Public
- 325 Students
7/10GreatSchools RatingParent Rating AverageMy son had only been in the district for 2 years before going to Ladue Fifth Grade Center, so he didn’t know a lot of other children when he started. But the supportive nature of the teachers, staff, and other families made us feel at comfortable and at home. And the diverse and expansive curriculum help to make it a stellar educational experience. I can’t tell you how many times my kiddo gets off the bus and proceeds to tell me what a great day he had. How many parents can say that? Don’t bother listening to people who don’t have first hand experience with this school. Knowing that my son is so happy going to school makes this worth every tax dollar that we pay!Parent Review1y ago - Check out schools near 12 Danfield Rd.
Check with the applicable school district prior to making a decision based on these schools. Learn more.
What Locals Say about Saint Louis
- Trulia User
- Resident
- 1mo ago
"I’m within walking distance of either the 90 or 95 bus routes, or when I want to bike, I can take Macklind. "
- Rick Hart
- Resident
- 1mo ago
"This neighborhood seems to be improving. I don’t know what parents need to know because I don’t have kids and don’t care to have any. The neighborhood has some cool bars and restaurants opening up and I do feel safe in this neighborhood. "
- Stephen Ford
- Resident
- 2mo ago
"A number of people walk their dogs in the neighborhood. Always conscientious of cleaning up after themselves. "
- Lzmilton
- Resident
- 2mo ago
"It’s cute busy up and coming lots of turnover relatively safe lots of college kids and young adults great starter beighborhood "
- Trulia User
- Resident
- 2mo ago
"Mardi Gras, Halloween, Cinco De Mayo, Soulard Market. All are great events, south city is historic and diverse. "
LGBTQ Local Legal Protections
LGBTQ Local Legal Protections

IDX information is provided exclusively for personal, non-commercial use, and may not be used for any purpose other than to identify prospective properties consumers may be interested in purchasing.
Information is deemed reliable but not guaranteed. Some IDX listings have been excluded from this website. Click here for more information
The listing broker’s offer of compensation is made only to participants of the MLS where the listing is filed.
The listing broker’s offer of compensation is made only to participants of the MLS where the listing is filed.
Homes for Rent Near 12 Danfield Rd
Skip to last item
Skip to first item
Off Market Homes Near 12 Danfield Rd
Skip to last item
Skip to first item
12 Danfield Rd, Saint Louis, MO 63124 is a 5 bedroom, 8 bathroom, 6,716 sqft single-family home built in 2013. This property is not currently available for sale. 12 Danfield Rd was last sold on Nov 9, 2021 for $2,115,000 (12% higher than the asking price of $1,895,000). The current Trulia Estimate for 12 Danfield Rd is $2,343,000.
