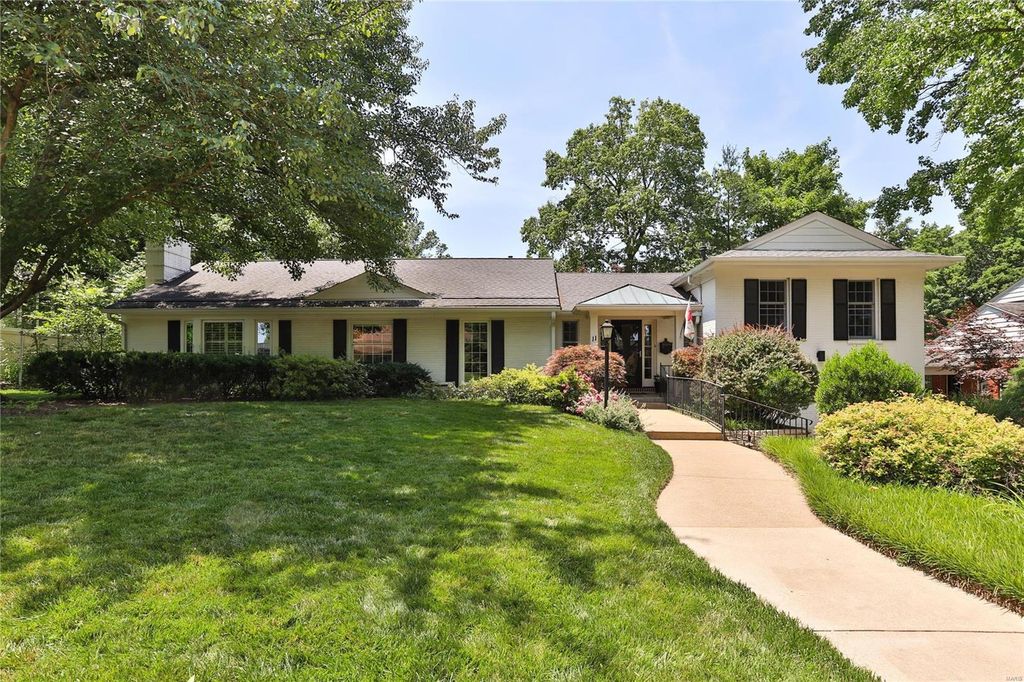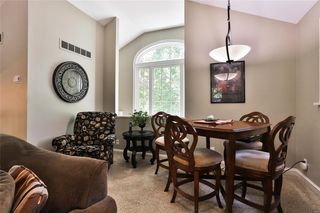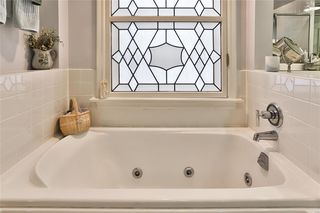


OFF MARKET
11 Ridge Line Dr
Saint Louis, MO 63122
- 3 Beds
- 3 Baths
- 2,647 sqft
- 3 Beds
- 3 Baths
- 2,647 sqft
3 Beds
3 Baths
2,647 sqft
Homes for Sale Near 11 Ridge Line Dr
Local Information
© Google
-- mins to
Commute Destination
Description
This property is no longer available to rent or to buy. This description is from August 17, 2021
This sprawling Warson Woods ranch is loaded with character. Step inside to a gracious entry with black and white granite floor. A large living room on the right with vaulted ceiling, wonderful windows and a gas fireplace. The formal dining room opens to a charming nook - a perfect spot for your bar. Custom kitchen with quartz counters, subway tile, stainless appliances, coffee bar and porcelain tile floor. Kitchen dining area is flooded with natural light & has plenty of room for a large table. Master suite includes a large bay window with plantation shutters, gas fireplace, walk in closet & full bath. Second bedroom has wood floors and an updated hall bath. The third bedroom has newer private bath and door leading to the backyard. Other features include: lovely landscaping, large shaded patio, wood privacy fencing, main floor laundry, crown molding, 3 zones heating/cooling, 2 car garage, Webster schools & convenient Warson Woods location close to shopping, schools, and highways.
Home Highlights
Parking
2 Car Garage
Outdoor
No Info
A/C
Heating & Cooling
HOA
None
Price/Sqft
No Info
Listed
180+ days ago
Home Details for 11 Ridge Line Dr
Active Status |
|---|
MLS Status: Closed |
Interior Features |
|---|
Interior Details Basement: Crawl Space,Fireplace in LL,Partial,Concrete,Bath/Stubbed,Sump Pump,Unfinished,Walk-Out AccessNumber of Rooms: 7Types of Rooms: Bedroom, Other Room, Living Room, Dining Room, Kitchen |
Beds & Baths Number of Bedrooms: 3Main Level Bedrooms: 3Number of Bathrooms: 3Number of Bathrooms (full): 3Number of Bathrooms (main level): 3 |
Dimensions and Layout Living Area: 2647 Square Feet |
Appliances & Utilities Appliances: Dishwasher, Disposal, Electric Cooktop, Microwave, Electric Oven, Refrigerator, Stainless Steel Appliance(s), Water SoftenerDishwasherDisposalMicrowaveRefrigerator |
Heating & Cooling Heating: Forced Air,Zoned,GasHas CoolingAir Conditioning: Electric,ZonedHas HeatingHeating Fuel: Forced Air |
Fireplace & Spa Number of Fireplaces: 3Fireplace: Gas, Ventless, Basement, Basement, Living Room, Master BedroomHas a Fireplace |
Windows, Doors, Floors & Walls Window: Insulated WindowsDoor: Panel Door(s), Storm Door(s)Flooring: Carpet |
Levels, Entrance, & Accessibility Levels: OneFloors: Carpet |
Exterior Features |
|---|
Exterior Home Features Fencing: Fenced, WoodNo Private Pool |
Parking & Garage Number of Garage Spaces: 2Number of Covered Spaces: 2Other Parking: Driveway: AsphaltNo CarportHas a GarageHas an Attached GarageHas Open ParkingParking Spaces: 2Parking: Attached,Garage Door Opener |
Frontage Not on Waterfront |
Water & Sewer Sewer: Public Sewer |
Finished Area Finished Area (above surface): 2647 Square Feet |
Property Information |
|---|
Year Built Year Built: 1941 |
Property Type / Style Property Type: ResidentialProperty Subtype: Single Family ResidenceArchitecture: Colonial,Traditional,Ranch |
Building Construction Materials: Brick |
Property Information Parcel Number: 22L440939 |
Price & Status |
|---|
Price List Price: $530,000 |
Status Change & Dates Possession Timing: Close Of Escrow, Negotiable |
Media |
|---|
Location |
|---|
Direction & Address City: St LouisCommunity: Warson Woods Add |
School Information Elementary School: Hudson Elem.Jr High / Middle School: Hixson MiddleHigh School: Webster Groves HighHigh School District: Webster Groves |
HOA |
|---|
Association for this Listing: St. Louis Association of REALTORS |
Lot Information |
|---|
Lot Area: 8842.68 sqft |
Listing Info |
|---|
Special Conditions: Owner Occupied, Standard |
Offer |
|---|
Contingencies: Subject to Inspec. |
Compensation |
|---|
Buyer Agency Commission: 2.5Buyer Agency Commission Type: %Sub Agency Commission: 2.5Sub Agency Commission Type: %Transaction Broker Commission: 2.5Transaction Broker Commission Type: % |
Notes The listing broker’s offer of compensation is made only to participants of the MLS where the listing is filed |
Business |
|---|
Business Information Ownership: Private |
Miscellaneous |
|---|
BasementMls Number: 21043244 |
Additional Information |
|---|
Mlg Can ViewMlg Can Use: IDX |
Last check for updates: about 13 hours ago
Listed by Mark W Ciapciak, (314) 740-5971
Berkshire Hathaway Alliance
Bought with: Mary Beth Schultz, (314) 609-3855, Dielmann Sotheby's Intl Realty
Originating MLS: St. Louis Association of REALTORS
Source: MARIS, MLS#21043244

Price History for 11 Ridge Line Dr
| Date | Price | Event | Source |
|---|---|---|---|
| 08/16/2021 | -- | Sold | MARIS #21043244 |
| 06/28/2021 | $530,000 | Pending | MARIS #21043244 |
| 06/24/2021 | $530,000 | Listed For Sale | MARIS #21043244 |
| 12/17/2008 | -- | Sold | N/A |
| 10/24/2005 | -- | Sold | N/A |
| 09/07/2001 | -- | Sold | N/A |
Property Taxes and Assessment
| Year | 2023 |
|---|---|
| Tax | $6,357 |
| Assessment | $510,900 |
Home facts updated by county records
Comparable Sales for 11 Ridge Line Dr
Address | Distance | Property Type | Sold Price | Sold Date | Bed | Bath | Sqft |
|---|---|---|---|---|---|---|---|
0.16 | Single-Family Home | - | 08/30/23 | 3 | 4 | 2,770 | |
0.32 | Single-Family Home | - | 06/21/23 | 3 | 3 | 2,460 | |
0.20 | Single-Family Home | - | 05/18/23 | 3 | 4 | 2,748 | |
0.25 | Single-Family Home | - | 08/25/23 | 3 | 3 | 2,078 | |
0.14 | Single-Family Home | - | 06/27/23 | 3 | 2 | 1,709 | |
0.24 | Single-Family Home | - | 02/16/24 | 3 | 4 | 3,082 | |
0.34 | Single-Family Home | - | 06/08/23 | 5 | 3 | 2,865 | |
0.38 | Single-Family Home | - | 10/16/23 | 3 | 3 | 1,701 | |
0.46 | Single-Family Home | - | 05/25/23 | 3 | 3 | 2,104 | |
0.27 | Single-Family Home | - | 08/17/23 | 4 | 2 | 1,981 |
Assigned Schools
These are the assigned schools for 11 Ridge Line Dr.
- Hixson Middle School
- 7-8
- Public
- 688 Students
6/10GreatSchools RatingParent Rating AverageAs a current student this school dose not care for my mental or physical health,there was a condom found by students on the black top, kids at my school say highly racist things,the new principal is horrible.on tacky day (a day we’re we dress up as something funny or something we would wear normally) the new principal dressed up as “us” the students mocking us.Student Review4mo ago - Steger Sixth Grade Center
- 6
- Public
- 347 Students
N/AGreatSchools RatingParent Rating AverageThey do not take bullying seriously. Even when shown concrete evidence, the consequences are a slap on the wrist.Parent Review7y ago - Webster Groves High School
- 9-12
- Public
- 1414 Students
7/10GreatSchools RatingParent Rating AverageWe have had 3 kids here and the school seems to be getting even better every year. My youngest tells me he is happy there, does not get bullied and does receive help with his school work. Great communication with each and every faculty member. Email response is always less than 24 hours. Class sizes are less than 30 kids per (that I know of.)Parent Review6y ago - Hudson Elementary School
- K-5
- Public
- 191 Students
4/10GreatSchools RatingParent Rating Average5 Stars!! The jewel of the district! Not always recognized as such, but it’s the truth.Parent Review5y ago - Check out schools near 11 Ridge Line Dr.
Check with the applicable school district prior to making a decision based on these schools. Learn more.
What Locals Say about Saint Louis
- Sfleck01@gmail.com
- Resident
- 1mo ago
"Great community of neighbors. Always people walking dogs. Everyone cares about their property. Always feels safe on nighttime walks in summer. "
- Trulia User
- Resident
- 1mo ago
"I’m within walking distance of either the 90 or 95 bus routes, or when I want to bike, I can take Macklind. "
- Stephen Ford
- Resident
- 2mo ago
"A number of people walk their dogs in the neighborhood. Always conscientious of cleaning up after themselves. "
- Lzmilton
- Resident
- 2mo ago
"It’s cute busy up and coming lots of turnover relatively safe lots of college kids and young adults great starter beighborhood "
- Trulia User
- Resident
- 2mo ago
"Mardi Gras, Halloween, Cinco De Mayo, Soulard Market. All are great events, south city is historic and diverse. "
LGBTQ Local Legal Protections
LGBTQ Local Legal Protections

IDX information is provided exclusively for personal, non-commercial use, and may not be used for any purpose other than to identify prospective properties consumers may be interested in purchasing.
Information is deemed reliable but not guaranteed. Some IDX listings have been excluded from this website. Click here for more information
The listing broker’s offer of compensation is made only to participants of the MLS where the listing is filed.
The listing broker’s offer of compensation is made only to participants of the MLS where the listing is filed.
Homes for Rent Near 11 Ridge Line Dr
Skip to last item
Skip to first item
Off Market Homes Near 11 Ridge Line Dr
Skip to last item
Skip to first item
11 Ridge Line Dr, Saint Louis, MO 63122 is a 3 bedroom, 3 bathroom, 2,647 sqft single-family home built in 1941. This property is not currently available for sale. 11 Ridge Line Dr was last sold on Aug 16, 2021 for $579,000 (9% higher than the asking price of $530,000). The current Trulia Estimate for 11 Ridge Line Dr is $702,400.
