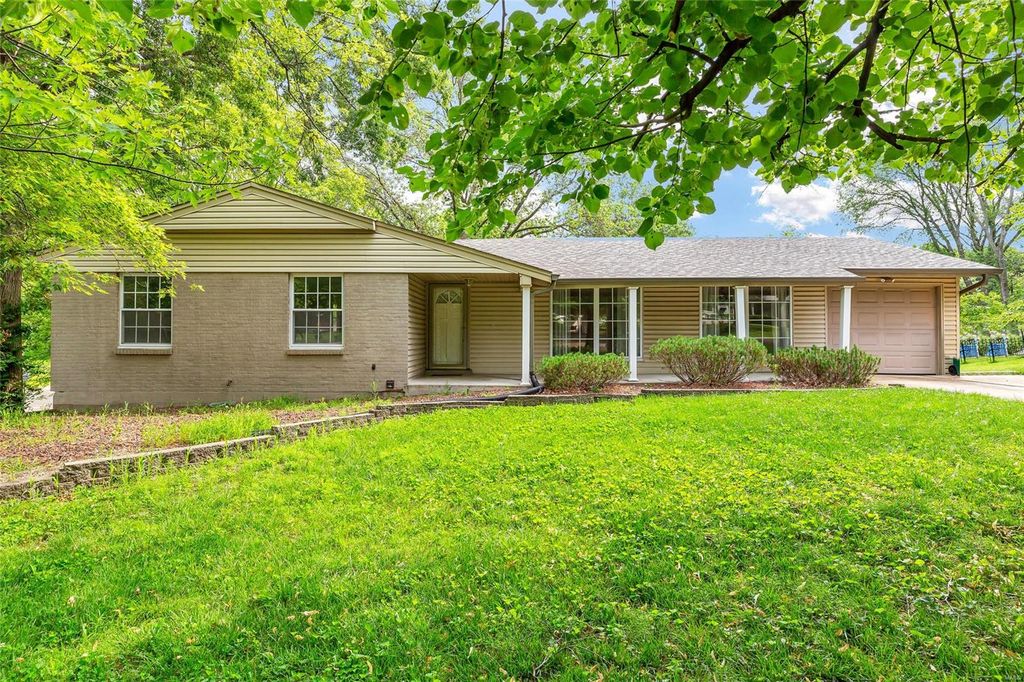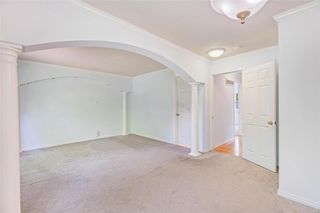


OFF MARKET
1066 Orchard Lakes Dr
Saint Louis, MO 63146
- 4 Beds
- 3 Baths
- 1,588 sqft (on 0.31 acres)
- 4 Beds
- 3 Baths
- 1,588 sqft (on 0.31 acres)
4 Beds
3 Baths
1,588 sqft
(on 0.31 acres)
Homes for Sale Near 1066 Orchard Lakes Dr
Skip to last item
- Lauralei Properties, LLC
- RedKey Realty Leaders
- Kendrick Real Estate, LLC
- See more homes for sale inSaint LouisTake a look
Skip to first item
Local Information
© Google
-- mins to
Commute Destination
Description
This property is no longer available to rent or to buy. This description is from August 16, 2021
LOCATION*LOCATION * SO MANY RECENT UPDATES+ 10k PRICE REDUCTION! Gleaming Hardwood Floors* Freshly Painted* All NEW Carpeting throughout* New Architectural Roof * Spacious & Bright living space w sliding door off family room to deck**Updated Kit w glass door cabinets & new hardware *New Luxury Vinyl floors & open staircase to w/o finished LL *New Vinyl Plank & Carpet in LL** HUGE Master bedroom & Deluxe bath w whirlpool tub & separate shower. Dramatic features w wide archways & columns* *4th bdrm in LL used as an office & does not have egress window (but is a walkout basement). LARGE Corner lot Might accommodate additional DETACHED Garage coming off Mackinac Dr. Would make incredible In-Law Quarters! Seller to pre-Pay for NEW FURNACE & A/C at closing. Install to follow the next day. Seller lives out of town/Home''s been rented last several yrs. Seller Prefers to sell AS-IS but will provide Clear Occupancy inspection. (Stain at entry ceiling is PRE-New Roof) Washer & Dryer included!
Home Highlights
Parking
1 Car Garage
Outdoor
No Info
A/C
Heating & Cooling
HOA
$17/Monthly
Price/Sqft
No Info
Listed
180+ days ago
Home Details for 1066 Orchard Lakes Dr
Active Status |
|---|
MLS Status: Closed |
Interior Features |
|---|
Interior Details Basement: Bathroom in LL,Full,Partially Finished,Concrete,Rec/Family Area,Walk-Out AccessNumber of Rooms: 9Types of Rooms: Bedroom, Living Room, Dining Room, Kitchen, Recreation Room, Family Room |
Beds & Baths Number of Bedrooms: 4Main Level Bedrooms: 3Number of Bathrooms: 3Number of Bathrooms (full): 3Number of Bathrooms (main level): 2 |
Dimensions and Layout Living Area: 1588 Square Feet |
Appliances & Utilities Appliances: Dishwasher, RefrigeratorDishwasherRefrigerator |
Heating & Cooling Heating: Forced Air,GasHas CoolingAir Conditioning: ElectricHas HeatingHeating Fuel: Forced Air |
Fireplace & Spa Fireplace: NoneNo Fireplace |
Windows, Doors, Floors & Walls Window: Insulated WindowsDoor: Six Panel Door(s), Sliding Doors, Storm Door(s)Flooring: Carpet, Wood |
Levels, Entrance, & Accessibility Levels: OneFloors: Carpet, Wood |
Exterior Features |
|---|
Exterior Home Features Fencing: FencedNo Private Pool |
Parking & Garage Number of Garage Spaces: 1Number of Covered Spaces: 1Other Parking: Driveway: AsphaltNo CarportHas a GarageHas an Attached GarageHas Open ParkingParking Spaces: 1Parking: Attached,Garage Door Opener |
Frontage Not on Waterfront |
Water & Sewer Sewer: Public Sewer |
Finished Area Finished Area (above surface): 1588 Square FeetFinished Area (below surface): 1200 Square Feet |
Property Information |
|---|
Year Built Year Built: 1961 |
Property Type / Style Property Type: ResidentialProperty Subtype: Single Family ResidenceArchitecture: Contemporary,Traditional,Ranch |
Building Construction Materials: Brk/Stn Veneer Frnt |
Property Information Condition: Updated/RemodeledParcel Number: 16O310199 |
Price & Status |
|---|
Price List Price: $259,900 |
Status Change & Dates Possession Timing: Immediate, Negotiable |
Media |
|---|
Location |
|---|
Direction & Address City: St LouisCommunity: Orchard Lakes 1 |
School Information Elementary School: Craig Elem.Jr High / Middle School: Northeast MiddleHigh School: Parkway North HighHigh School District: Parkway C-2 |
HOA |
|---|
Association for this Listing: St. Louis Association of REALTORSHas an HOAHOA Fee: $200/Annually |
Lot Information |
|---|
Lot Area: 0.31 acres |
Listing Info |
|---|
Special Conditions: Standard |
Offer |
|---|
Contingencies: Subject to Inspec., Continue to Show |
Compensation |
|---|
Buyer Agency Commission: 2.7Buyer Agency Commission Type: %Sub Agency Commission: 0Sub Agency Commission Type: %Transaction Broker Commission: 1Transaction Broker Commission Type: % |
Notes The listing broker’s offer of compensation is made only to participants of the MLS where the listing is filed |
Business |
|---|
Business Information Ownership: Private |
Miscellaneous |
|---|
BasementMls Number: 21049101 |
Additional Information |
|---|
Mlg Can ViewMlg Can Use: IDX |
Last check for updates: about 12 hours ago
Listed by Cynthia McReynolds , (314) 952-6683
RE/MAX Results
Bought with: Tracey De Simon, (314) 603-8628, Coldwell Banker Realty - Gunda
Originating MLS: St. Louis Association of REALTORS
Source: MARIS, MLS#21049101

Price History for 1066 Orchard Lakes Dr
| Date | Price | Event | Source |
|---|---|---|---|
| 04/28/2022 | -- | Sold | N/A |
| 08/13/2021 | -- | Sold | MARIS #21049101 |
| 07/18/2021 | $259,900 | Pending | RE/MAX International #21049101 |
| 07/16/2021 | $259,900 | PriceChange | RE/MAX International #21049101 |
| 07/14/2021 | $269,900 | Listed For Sale | RE/MAX International #21049101 |
| 06/22/2021 | ListingRemoved | RE/MAX International | |
| 06/17/2021 | $259,900 | PriceChange | RE/MAX International #21027365 |
| 06/08/2021 | $275,000 | Listed For Sale | RE/MAX International #21027365 |
| 05/11/2021 | ListingRemoved | RE/MAX International | |
| 05/08/2021 | $275,000 | Listed For Sale | RE/MAX International #21027365 |
| 09/06/2009 | $239,900 | ListingRemoved | Agent Provided |
| 08/08/2009 | $239,900 | Listed For Sale | Agent Provided |
| 06/29/2007 | -- | Sold | N/A |
| 08/09/2000 | -- | Sold | N/A |
| 08/09/1999 | -- | Sold | N/A |
| 03/23/1999 | -- | Sold | N/A |
Property Taxes and Assessment
| Year | 2023 |
|---|---|
| Tax | $3,596 |
| Assessment | $292,800 |
Home facts updated by county records
Comparable Sales for 1066 Orchard Lakes Dr
Address | Distance | Property Type | Sold Price | Sold Date | Bed | Bath | Sqft |
|---|---|---|---|---|---|---|---|
0.03 | Single-Family Home | - | 05/31/23 | 3 | 3 | 1,704 | |
0.06 | Single-Family Home | - | 12/29/23 | 3 | 2 | 1,503 | |
0.21 | Single-Family Home | - | 11/06/23 | 3 | 3 | 1,524 | |
0.30 | Single-Family Home | - | 09/08/23 | 4 | 3 | 2,100 | |
0.28 | Single-Family Home | - | 10/05/23 | 3 | 3 | 2,064 | |
0.32 | Single-Family Home | - | 06/23/23 | 3 | 3 | 1,710 | |
0.31 | Single-Family Home | - | 06/23/23 | 4 | 3 | 1,080 | |
0.39 | Single-Family Home | - | 01/23/24 | 4 | 3 | 1,824 | |
0.44 | Single-Family Home | - | 08/08/23 | 3 | 3 | 2,124 | |
0.40 | Single-Family Home | - | 05/12/23 | 3 | 3 | 1,490 |
Assigned Schools
These are the assigned schools for 1066 Orchard Lakes Dr.
- Craig Elementary School
- K-5
- Public
- 371 Students
4/10GreatSchools RatingParent Rating AverageThe teachers and the principals at Craig have been amazing. Always supporting my second grader and kindergartener who receives SSD services. If I leave a message of concern I am always contacted in a timely manner. No question or concern is every judged. I am thankful for the team at Craig. It’s a lot going on with kids now a days and they have handled all of our situations appropriately. I feel supported. My kids feel supported. And they enjoy going to school. Hats off to Craig staff.Parent Review1y ago - Parkway North High School
- 9-12
- Public
- 1096 Students
5/10GreatSchools RatingParent Rating AverageMy children loved this school so much. They both graduated and are now going to good colleges. Teachers are good and effective, students are nice and welcoming. The school challenged their academic abilities and helped them greatly.Parent Review2y ago - Parkway Northeast Middle School
- 6-8
- Public
- 826 Students
3/10GreatSchools RatingParent Rating AverageIts middle school, you know, but honestly I'd say the kids love this school. My kids do and so do their friends. I have boys and girls that have been at northest middle.Parent Review4y ago - Check out schools near 1066 Orchard Lakes Dr.
Check with the applicable school district prior to making a decision based on these schools. Learn more.
What Locals Say about Saint Louis
- Trulia User
- Resident
- 1mo ago
"I’m within walking distance of either the 90 or 95 bus routes, or when I want to bike, I can take Macklind. "
- Rick Hart
- Resident
- 1mo ago
"This neighborhood seems to be improving. I don’t know what parents need to know because I don’t have kids and don’t care to have any. The neighborhood has some cool bars and restaurants opening up and I do feel safe in this neighborhood. "
- Stephen Ford
- Resident
- 2mo ago
"A number of people walk their dogs in the neighborhood. Always conscientious of cleaning up after themselves. "
- Lzmilton
- Resident
- 2mo ago
"It’s cute busy up and coming lots of turnover relatively safe lots of college kids and young adults great starter beighborhood "
- Trulia User
- Resident
- 2mo ago
"Mardi Gras, Halloween, Cinco De Mayo, Soulard Market. All are great events, south city is historic and diverse. "
LGBTQ Local Legal Protections
LGBTQ Local Legal Protections

IDX information is provided exclusively for personal, non-commercial use, and may not be used for any purpose other than to identify prospective properties consumers may be interested in purchasing.
Information is deemed reliable but not guaranteed. Some IDX listings have been excluded from this website. Click here for more information
The listing broker’s offer of compensation is made only to participants of the MLS where the listing is filed.
The listing broker’s offer of compensation is made only to participants of the MLS where the listing is filed.
Homes for Rent Near 1066 Orchard Lakes Dr
Skip to last item
Skip to first item
Off Market Homes Near 1066 Orchard Lakes Dr
Skip to last item
- Coldwell Banker Realty - Gunda
- See more homes for sale inSaint LouisTake a look
Skip to first item
1066 Orchard Lakes Dr, Saint Louis, MO 63146 is a 4 bedroom, 3 bathroom, 1,588 sqft single-family home built in 1961. This property is not currently available for sale. 1066 Orchard Lakes Dr was last sold on Apr 28, 2022 for $298,063 (15% higher than the asking price of $259,900). The current Trulia Estimate for 1066 Orchard Lakes Dr is $355,600.
