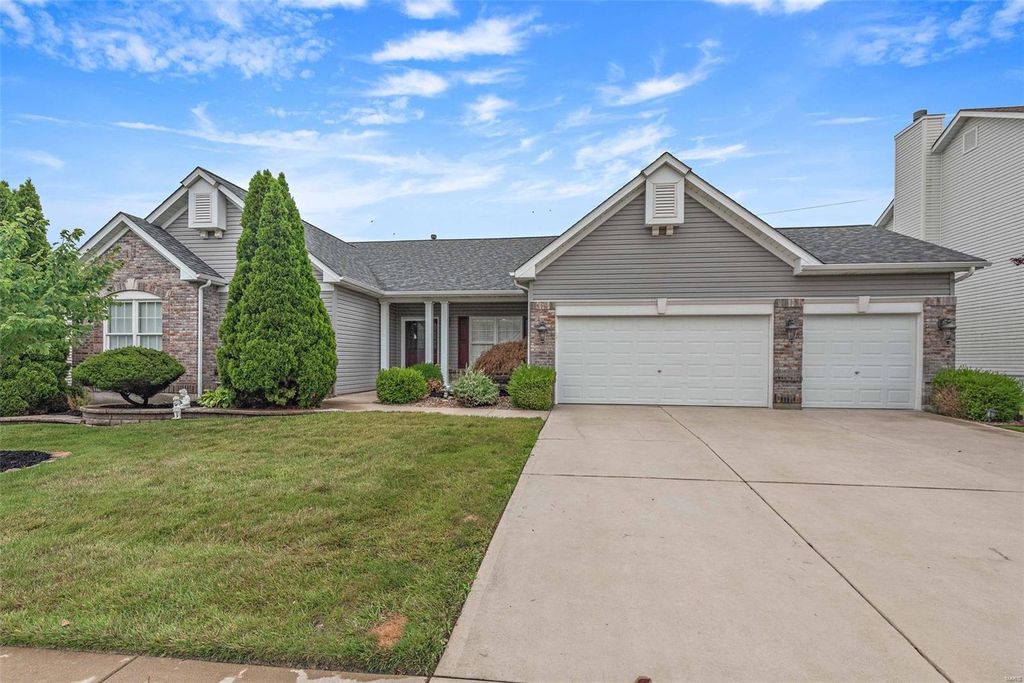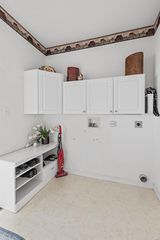


OFF MARKET
4425 Millcroft Dr
Saint Charles, MO 63304
- 3 Beds
- 4 Baths
- 3,595 sqft
- 3 Beds
- 4 Baths
- 3,595 sqft
3 Beds
4 Baths
3,595 sqft
Homes for Sale Near 4425 Millcroft Dr
Skip to last item
- Coldwell Banker Realty - Gunda
- RedKey Realty Leaders
- Coldwell Banker Realty - Gunda
- Coldwell Banker Realty - Gunda
- Berkshire Hathaway Alliance
- See more homes for sale inSaint CharlesTake a look
Skip to first item
Local Information
© Google
-- mins to
Commute Destination
Description
This property is no longer available to rent or to buy. This description is from December 10, 2021
This BEAUTIFUL 3595 sq ft, 3 bdrm ranch welcomes you with an open floor plan and vaulted ceilings. Decorative columns surround the formal dining area, with a gas fireplace in the living room. The family area has hard wired surround sound, and hardwood floors. The kitchen includes an island and raised bar top, that opens to breakfast room. Main-floor laundry. The Master Suite includes 2 walk-in closets, and the master bath has dual sinks, jetted tub and separate shower. Open office area on main level. The finished lower level is ready to entertain with a family/entertainment area with custom built-ins, adjoining the game/recreation area with bar and half bath. The unfinished space is ready for your finishing touches with plenty of room left for storage. The lower-level walks out to the patio area with steps to the deck off the main level family room. Newer roof, siding & gutters (2016). 3 car-garage. Francis Howell Schools. Close to Veterans Tribute Park.
Home Highlights
Parking
3 Car Garage
Outdoor
No Info
A/C
Heating & Cooling
HOA
$26/Monthly
Price/Sqft
No Info
Listed
180+ days ago
Home Details for 4425 Millcroft Dr
Active Status |
|---|
MLS Status: Closed |
Interior Features |
|---|
Interior Details Basement: Concrete,Bathroom in LL,Partially Finished,Rec/Family Area,Walk-Out AccessNumber of Rooms: 8Types of Rooms: Breakfast Room, Other Room, Master Bathroom, Kitchen, Living Room, Bedroom, Dining Room, Bathroom, Hearth Room, Office, Recreation Room |
Beds & Baths Number of Bedrooms: 3Main Level Bedrooms: 3Number of Bathrooms: 4Number of Bathrooms (full): 2Number of Bathrooms (half): 2Number of Bathrooms (main level): 3 |
Dimensions and Layout Living Area: 3595 Square Feet |
Appliances & Utilities Appliances: Indoor Grill, Dishwasher, Disposal, Electric Cooktop, Microwave, RefrigeratorDishwasherDisposalMicrowaveRefrigerator |
Heating & Cooling Heating: Forced Air,Humidity Control,GasHas CoolingAir Conditioning: ElectricHas HeatingHeating Fuel: Forced Air |
Fireplace & Spa Number of Fireplaces: 1Fireplace: Gas, Living RoomHas a Fireplace |
Windows, Doors, Floors & Walls Window: Insulated WindowsDoor: Six Panel Door(s) |
Levels, Entrance, & Accessibility Levels: One |
Exterior Features |
|---|
Exterior Home Features Fencing: FencedOther Structures: Shed(s)No Private Pool |
Parking & Garage Number of Garage Spaces: 3Number of Covered Spaces: 3Other Parking: Driveway: ConcreteNo CarportHas a GarageHas an Attached GarageHas Open ParkingParking Spaces: 6Parking: Attached,Garage Door Opener,Off Street |
Frontage Not on Waterfront |
Water & Sewer Sewer: Public Sewer |
Finished Area Finished Area (above surface): 2627 Square FeetFinished Area (below surface): 968 Square Feet |
Property Information |
|---|
Year Built Year Built: 2003 |
Property Type / Style Property Type: ResidentialProperty Subtype: Single Family ResidenceArchitecture: Traditional,Ranch |
Building Construction Materials: Brick Veneer |
Property Information Parcel Number: 300369137000067.0000000 |
Price & Status |
|---|
Price List Price: $498,500 |
Status Change & Dates Possession Timing: Close Of Escrow |
Location |
|---|
Direction & Address City: St CharlesCommunity: Stonecroft #2 |
School Information Elementary School: Independence Elem.Jr High / Middle School: Bryan MiddleHigh School: Francis Howell HighHigh School District: Francis Howell R-III |
Building |
|---|
Building Area Building Area: 3595 Square Feet |
HOA |
|---|
Association for this Listing: St. Louis Association of REALTORSHas an HOAHOA Fee: $310/Annually |
Lot Information |
|---|
Lot Area: 10018.8 sqft |
Listing Info |
|---|
Special Conditions: Standard |
Compensation |
|---|
Buyer Agency Commission: 2.7Buyer Agency Commission Type: %Sub Agency Commission: 2.7Sub Agency Commission Type: %Transaction Broker Commission: 0Transaction Broker Commission Type: % |
Notes The listing broker’s offer of compensation is made only to participants of the MLS where the listing is filed |
Business |
|---|
Business Information Ownership: Private |
Miscellaneous |
|---|
BasementMls Number: 21055809 |
Additional Information |
|---|
Mlg Can ViewMlg Can Use: IDX |
Last check for updates: about 21 hours ago
Listed by Scott Locker, (636) 484-0040
Berkshire Hathaway Select
Bought with: Scott Locker, (636) 484-0040, Berkshire Hathaway Select
Originating MLS: St. Louis Association of REALTORS
Source: MARIS, MLS#21055809

Price History for 4425 Millcroft Dr
| Date | Price | Event | Source |
|---|---|---|---|
| 12/10/2021 | -- | Sold | MARIS #21055809 |
| 10/22/2021 | $498,500 | Pending | MARIS #21055809 |
| 10/17/2021 | $498,500 | Listed For Sale | MARIS #21055809 |
| 09/27/2021 | ListingRemoved | Berkshire Hathaway HomeServices | |
| 08/24/2021 | $498,500 | PriceChange | MARIS #21055809 |
| 08/08/2021 | $499,900 | Listed For Sale | MARIS #21055809 |
| 09/22/2003 | -- | Sold | N/A |
Property Taxes and Assessment
| Year | 2023 |
|---|---|
| Tax | |
| Assessment | $492,036 |
Home facts updated by county records
Comparable Sales for 4425 Millcroft Dr
Address | Distance | Property Type | Sold Price | Sold Date | Bed | Bath | Sqft |
|---|---|---|---|---|---|---|---|
0.16 | Single-Family Home | - | 04/10/24 | 4 | 4 | 4,031 | |
0.07 | Single-Family Home | - | 12/13/23 | 4 | 3 | 2,653 | |
0.24 | Single-Family Home | - | 04/26/23 | 4 | 4 | 4,000 | |
0.24 | Single-Family Home | - | 02/14/24 | 4 | 4 | 2,784 | |
0.19 | Single-Family Home | - | 12/08/23 | 4 | 5 | 4,161 | |
0.38 | Single-Family Home | - | 01/11/24 | 3 | 3 | 2,609 | |
0.45 | Single-Family Home | - | 06/23/23 | 3 | 3 | 2,921 | |
0.26 | Single-Family Home | - | 08/21/23 | 3 | 2 | 2,194 | |
0.13 | Single-Family Home | - | 01/10/24 | 3 | 2 | 1,738 | |
0.43 | Single-Family Home | - | 09/07/23 | 4 | 3 | 3,153 |
Assigned Schools
These are the assigned schools for 4425 Millcroft Dr.
- Francis Howell High School
- 9-12
- Public
- 1852 Students
10/10GreatSchools RatingParent Rating AverageMy experience at Francis Howell High has been a great disappointment. Students go in feeling hopeful for an amazing high school experience and leave feeling like they didn't get to make the memories they wanted. The classes and teachers are great but it is the fact that the district takes away students' opportunities for fun and memorable experiences. For example, personalized parking spots are no longer allowed, which was something everyone was excited about. I wish that the district took into account what the students wanted rather than taking away what makes high school enjoyable.Student Review1y ago - Bryan Middle School
- 6-8
- Public
- 803 Students
7/10GreatSchools RatingParent Rating AverageEveryone is so nice but kids with special circumstances or learning difficulties there are only a handful of educators that understand or have the patience & experience to work with these students that need more help and understanding. The detentions are utilized way to often and especially with the new students or kids with special circumstances- there has to be a better way than detentions - so old school - I feel we can do better, more education on the mental well being of a child.Parent Review2mo ago - Independence Elementary School
- K-5
- Public
- 739 Students
9/10GreatSchools RatingParent Rating AverageLove, love love Independence. I have had 1 son go through this school and one son who is currently a student. I can not emphasize enough on how amazing all the staff is. From receptionist to counselors to teachers and administrators. I would not want my kids anywhere else.Parent Review3y ago - Check out schools near 4425 Millcroft Dr.
Check with the applicable school district prior to making a decision based on these schools. Learn more.
What Locals Say about Saint Charles
- Bigmacattack 1
- Resident
- 3mo ago
"Commute is touch and go. morning Traffic on the highways are bad. evening Traffic on the highways are bad. side roads are touch and go"
- Juliegold787
- Resident
- 3y ago
"I moved here out of necessity almost 6 yrs ago and I think it's one of the most friendly, eclectic and progressive neighborhoods....even though it's historical. Quaint and has seasonal appeal. "
- Boyer_k
- Resident
- 3y ago
"The area is growing, it is a great location, great restaurants and family oriented. The Historic District is special."
- Hugo C.
- Resident
- 3y ago
"Diekamp estate is one of the best neighborhoods in Saint Charles. Children are safe to play in the streets. "
- Marknvickit
- Resident
- 3y ago
"Theirs a park down the street and a dog park about 3 mile away, great for families and pet friendly !"
LGBTQ Local Legal Protections
LGBTQ Local Legal Protections

IDX information is provided exclusively for personal, non-commercial use, and may not be used for any purpose other than to identify prospective properties consumers may be interested in purchasing.
Information is deemed reliable but not guaranteed. Some IDX listings have been excluded from this website. Click here for more information
The listing broker’s offer of compensation is made only to participants of the MLS where the listing is filed.
The listing broker’s offer of compensation is made only to participants of the MLS where the listing is filed.
Homes for Rent Near 4425 Millcroft Dr
Skip to last item
Skip to first item
Off Market Homes Near 4425 Millcroft Dr
Skip to last item
Skip to first item
4425 Millcroft Dr, Saint Charles, MO 63304 is a 3 bedroom, 4 bathroom, 3,595 sqft single-family home built in 2003. This property is not currently available for sale. 4425 Millcroft Dr was last sold on Dec 10, 2021 for $475,000 (5% lower than the asking price of $498,500). The current Trulia Estimate for 4425 Millcroft Dr is $568,500.
