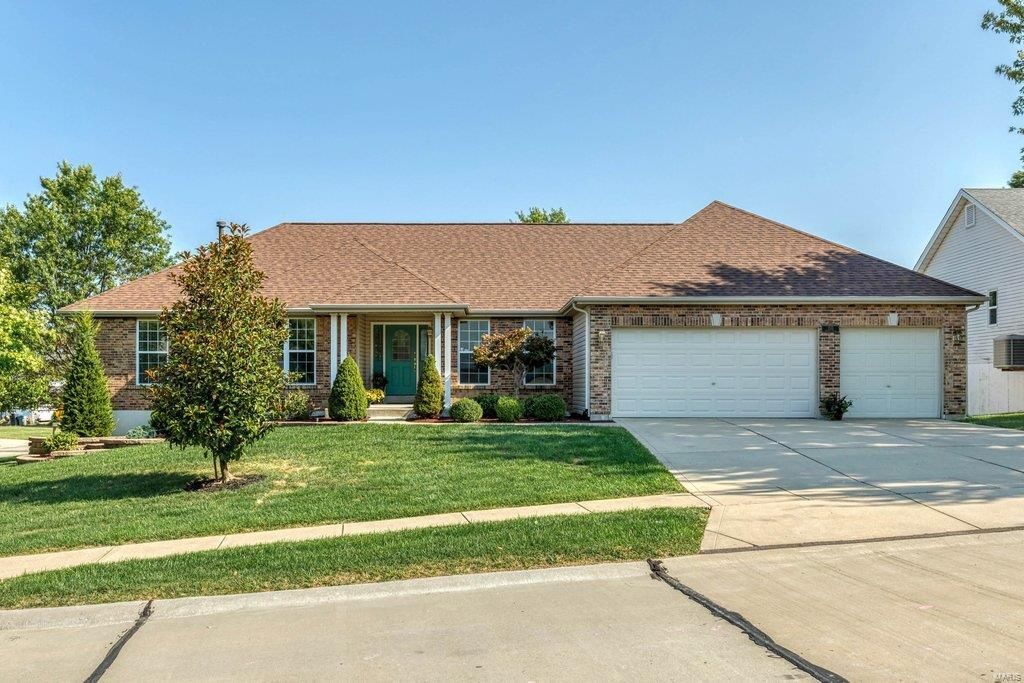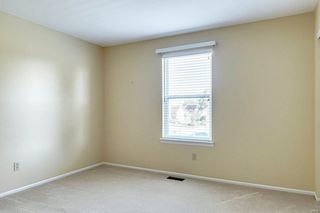


OFF MARKET
1513 Norwood Hills Dr
O'Fallon, MO 63366
- 4 Beds
- 3 Baths
- 3,910 sqft (on 0.30 acres)
- 4 Beds
- 3 Baths
- 3,910 sqft (on 0.30 acres)
4 Beds
3 Baths
3,910 sqft
(on 0.30 acres)
Homes for Sale Near 1513 Norwood Hills Dr
Skip to last item
- Susan Brewer Service First RE
- Keller Williams Realty STL
- RE/MAX Results
- DRG - Delhougne Realty Group
- See more homes for sale inO'FallonTake a look
Skip to first item
Local Information
© Google
-- mins to
Commute Destination
Description
This property is no longer available to rent or to buy. This description is from January 06, 2022
Spacious brick ranch home in sought after Turtle Creek. Split floor plan features soaring ceilings, neutral interiors & large windows that draw in an abundance of natural light. Inviting covered porch entrance leads to hardwood foyer, formal living & dining rooms with crown molding & vaulted family room with brick fireplace flanked by full-height windows that overlook the 15th hole on The Falls golf course. Bright open kitchen with oak cabinetry, granite countertops, stainless steel appliances & breakfast bar adjoins breakfast room with wide bay window, convenient planning center & sliding glass door that opens to deck. Master bedroom suite with luxury bath with jetted tub plus 2 additional bedrooms complete the main floor living quarters. Walk-out Lower Level includes recreation room with floor-to-ceiling brick fireplace & wet bar, office, 4th bedroom & full bath. Situated on a premium lot with deck, patio & 3-car garage. Neighborhood community with clubhouse, pool & tennis courts.
Home Highlights
Parking
3 Car Garage
Outdoor
No Info
A/C
Heating & Cooling
HOA
None
Price/Sqft
No Info
Listed
180+ days ago
Home Details for 1513 Norwood Hills Dr
Active Status |
|---|
MLS Status: Closed |
Interior Features |
|---|
Interior Details Basement: Bathroom in LL,Fireplace in LL,Rec/Family Area,Sleeping Area,Walk-Out AccessNumber of Rooms: 8Types of Rooms: Living Room, Kitchen, Bedroom, Recreation Room, Family Room, Office, Dining Room, Breakfast RoomWet Bar |
Beds & Baths Number of Bedrooms: 4Main Level Bedrooms: 3Number of Bathrooms: 3Number of Bathrooms (full): 3Number of Bathrooms (main level): 2 |
Dimensions and Layout Living Area: 3910 Square Feet |
Appliances & Utilities Appliances: Dishwasher, Disposal, Microwave, Electric Oven, Stainless Steel Appliance(s)DishwasherDisposalMicrowave |
Heating & Cooling Heating: Forced Air,GasHas CoolingAir Conditioning: ElectricHas HeatingHeating Fuel: Forced Air |
Fireplace & Spa Number of Fireplaces: 2Fireplace: Wood Burning, Basement, Basement, Family RoomHas a Fireplace |
Windows, Doors, Floors & Walls Window: Bay/Bow WindowDoor: Six Panel Door(s), Atrium Door(s), Sliding DoorsFlooring: Carpet, Wood |
Levels, Entrance, & Accessibility Levels: OneFloors: Carpet, Wood |
Exterior Features |
|---|
Exterior Home Features Fencing: PartialNo Private Pool |
Parking & Garage Number of Garage Spaces: 3Number of Covered Spaces: 3No CarportHas a GarageHas an Attached GarageParking Spaces: 3Parking: Attached,Garage Door Opener |
Frontage Not on Waterfront |
Water & Sewer Sewer: Public Sewer |
Finished Area Finished Area (above surface): 2410 Square FeetFinished Area (below surface): 1500 Square Feet |
Property Information |
|---|
Year Built Year Built: 1995 |
Property Type / Style Property Type: ResidentialProperty Subtype: Single Family ResidenceArchitecture: Traditional,Ranch |
Property Information Parcel Number: 200607229000395.0000000 |
Price & Status |
|---|
Price List Price: $469,900 |
Status Change & Dates Possession Timing: Close Of Escrow, Negotiable |
Location |
|---|
Direction & Address City: O''FallonCommunity: Turtle Creek #1 |
School Information Elementary School: Rock Creek Elem.Jr High / Middle School: Ft. Zumwalt West MiddleHigh School: Ft. Zumwalt West HighHigh School District: Ft. Zumwalt R-II |
Building |
|---|
Building Area Building Area: 3910 Square Feet |
Community |
|---|
Community Features: Pool, Tennis Court(s), Clubhouse, Underground Utilities |
HOA |
|---|
Association for this Listing: St. Louis Association of REALTORS |
Lot Information |
|---|
Lot Area: 0.30 acres |
Listing Info |
|---|
Special Conditions: Standard |
Compensation |
|---|
Buyer Agency Commission: 2.5Buyer Agency Commission Type: %Sub Agency Commission: 0Sub Agency Commission Type: %Transaction Broker Commission: 0Transaction Broker Commission Type: % |
Notes The listing broker’s offer of compensation is made only to participants of the MLS where the listing is filed |
Business |
|---|
Business Information Ownership: Private |
Miscellaneous |
|---|
Mls Number: 21064600 |
Additional Information |
|---|
PoolTennis Court(s)ClubhouseUnderground UtilitiesMlg Can ViewMlg Can Use: IDX |
Last check for updates: 1 day ago
Listed by Theodore J Johnlikes, (314) 452-1885
Coldwell Banker Realty - Gunda
Mary Beth Benes , (314) 707-7761
Coldwell Banker Realty - Gunda
Bought with: Theodore J Johnlikes, (314) 452-1885, Coldwell Banker Realty - Gunda
Co-Buyer's Agent: Mary Beth Benes , (314) 707-7761, Coldwell Banker Realty - Gunda
Originating MLS: St. Louis Association of REALTORS
Source: MARIS, MLS#21064600

Price History for 1513 Norwood Hills Dr
| Date | Price | Event | Source |
|---|---|---|---|
| 01/06/2022 | -- | Sold | MARIS #21064600 |
| 11/06/2021 | $469,900 | Pending | MARIS #21064600 |
| 10/25/2021 | $469,900 | Contingent | MARIS #21064600 |
| 10/21/2021 | $469,900 | PriceChange | MARIS #21064600 |
| 09/29/2021 | $479,000 | Listed For Sale | MARIS #21064600 |
Property Taxes and Assessment
| Year | 2023 |
|---|---|
| Tax | $5,541 |
| Assessment | $442,107 |
Home facts updated by county records
Comparable Sales for 1513 Norwood Hills Dr
Address | Distance | Property Type | Sold Price | Sold Date | Bed | Bath | Sqft |
|---|---|---|---|---|---|---|---|
0.06 | Single-Family Home | - | 05/19/23 | 4 | 4 | 3,426 | |
0.17 | Single-Family Home | - | 07/27/23 | 3 | 3 | 2,232 | |
0.27 | Single-Family Home | - | 02/09/24 | 5 | 4 | 4,887 | |
0.33 | Single-Family Home | - | 03/18/24 | 4 | 4 | 3,391 | |
0.33 | Single-Family Home | - | 05/03/23 | 3 | 3 | 3,386 | |
0.48 | Single-Family Home | - | 09/14/23 | 4 | 3 | 3,800 | |
0.36 | Single-Family Home | - | 02/21/24 | 4 | 4 | 4,905 | |
0.26 | Single-Family Home | - | 08/30/23 | 3 | 3 | 2,628 | |
0.40 | Single-Family Home | - | 08/30/23 | 4 | 4 | 3,581 | |
0.46 | Single-Family Home | - | 07/28/23 | 4 | 4 | 4,100 |
Assigned Schools
These are the assigned schools for 1513 Norwood Hills Dr.
- Rock Creek Elementary School
- K-5
- Public
- 391 Students
6/10GreatSchools RatingParent Rating AverageWe have had 3 children attend Rock Creek and have had nothing but positive experiences with all staff. Our children are not only challenged academically but also taught character and respect. I would highly recommend this school.Parent Review4y ago - Ft. Zumwalt West High School
- 9-12
- Public
- 1902 Students
8/10GreatSchools RatingParent Rating AverageWest is best!! Go Jaguars! This high school offers many things to benefit the students. There are many sports year round, clubs to join, AP classes, college fairs, nice teachers, good coaches, many counselors, several principals, and after school activities. I believe all the staff wants every student to do their best and that they want all of the students to succeed.Parent Review11mo ago - Ft. Zuwmalt West Middle School
- 6-8
- Public
- 1246 Students
8/10GreatSchools RatingParent Rating AverageMy daughter is a freshmen this year, so far she hasn't experienced any diffeculties in any of her classes.Parent Review10y ago - Check out schools near 1513 Norwood Hills Dr.
Check with the applicable school district prior to making a decision based on these schools. Learn more.
What Locals Say about O Fallon
- Candice Brown
- Resident
- 3mo ago
"Feels like Pleasantville living in this area all the neighbors are friendly and welcoming I love living here."
- Lmedlin0101
- Resident
- 3mo ago
"Way too populated, really high taxes and high crime rate. Expensive utilities. I do not recommend living here. "
- Ben C.
- Resident
- 3y ago
"It’s nice with multiple dog parks around the area. There’s a lot to do with your pets and I think anyone with a dog would find plenty to do"
- Jeff T.
- Resident
- 3y ago
"It’s great here, I just love the neighborhood and the people here. Our elementary school could be better but it’s the only bad rated one in the entire school district. "
- Diana M.
- Resident
- 4y ago
"Everything is close and I really enjoy being in proximity to everything, but the feel of not being in a big city."
LGBTQ Local Legal Protections
LGBTQ Local Legal Protections

IDX information is provided exclusively for personal, non-commercial use, and may not be used for any purpose other than to identify prospective properties consumers may be interested in purchasing.
Information is deemed reliable but not guaranteed. Some IDX listings have been excluded from this website. Click here for more information
The listing broker’s offer of compensation is made only to participants of the MLS where the listing is filed.
The listing broker’s offer of compensation is made only to participants of the MLS where the listing is filed.
Homes for Rent Near 1513 Norwood Hills Dr
Skip to last item
Skip to first item
Off Market Homes Near 1513 Norwood Hills Dr
Skip to last item
Skip to first item
1513 Norwood Hills Dr, O'Fallon, MO 63366 is a 4 bedroom, 3 bathroom, 3,910 sqft single-family home built in 1995. This property is not currently available for sale. 1513 Norwood Hills Dr was last sold on Jan 6, 2022 for $462,626 (2% lower than the asking price of $469,900). The current Trulia Estimate for 1513 Norwood Hills Dr is $536,600.
