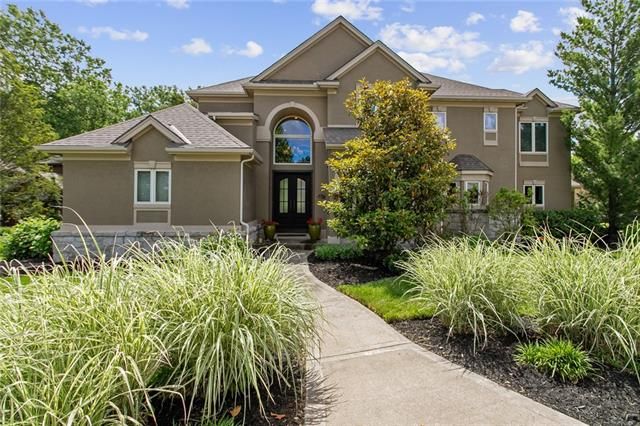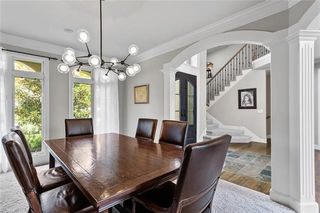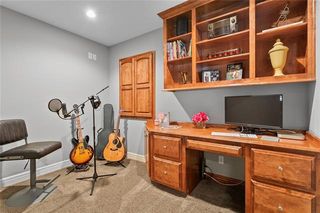


OFF MARKET
6109 Vardon Dr
Parkville, MO 64152
- 4 Beds
- 5 Baths
- 6,283 sqft (on 0.34 acres)
- 4 Beds
- 5 Baths
- 6,283 sqft (on 0.34 acres)
4 Beds
5 Baths
6,283 sqft
(on 0.34 acres)
Homes for Sale Near 6109 Vardon Dr
Skip to last item
- ReeceNichols - Country Club Pl
- Weichert, Realtors Welch & Com
- See more homes for sale inParkvilleTake a look
Skip to first item
Local Information
© Google
-- mins to
Commute Destination
Description
This property is no longer available to rent or to buy. This description is from November 05, 2021
GOLF LIVING! NEW HVAC. NEW high-end stair carpet. NEW light fixtures. Gorgeous custom home on the 16th Green of The Deuce. Layout is perfect for working or online school from home with 2 OFFICES on lower level. OPEN floorplan is great for entertaining up to 100 people comfortably. Huge chef's kitchen w/gas cooktop, GE Adventium double ovens, granite counters & breakfast bar. Casual dining features a new modern light fixture and connects to the large hearth room w/see thru fireplace. The grand entry opens to the formal dining room and living room. Entry features custom front doors, floor to ceiling windows, gas see-thru fireplace and a catwalk to the 2nd floor bedrooms. The lower level WALKOUT is great for entertaining w/high ceilings, see thru fireplace, large wet bar, ice maker & room. The spacious rec room has an area for pool/ping pong table, separate seating by the see thru fireplace, plus bar and theater seating. HVAC & Sprinkler controlled w/ phone app.
Community Amenities: community pool near this home. Plus optional membership at The National and/or The Deuce for private golf, driving ranges, clubhouse, swimming pools, tennis and pickle ball courts, and more. AMAZING LOCATION: a quiet cul-de-sac with green space near the front yard. PARK HILL SCHOOLS. PARKVILLE. NO E-Tax. Easy highway access.
Community Amenities: community pool near this home. Plus optional membership at The National and/or The Deuce for private golf, driving ranges, clubhouse, swimming pools, tennis and pickle ball courts, and more. AMAZING LOCATION: a quiet cul-de-sac with green space near the front yard. PARK HILL SCHOOLS. PARKVILLE. NO E-Tax. Easy highway access.
Home Highlights
Parking
3 Car Garage
Outdoor
Patio, Deck
A/C
Heating & Cooling
HOA
$90/Monthly
Price/Sqft
No Info
Listed
180+ days ago
Home Details for 6109 Vardon Dr
Active Status |
|---|
MLS Status: Sold |
Interior Features |
|---|
Interior Details Basement: Finished,Bath/Stubbed,Walk-Out AccessNumber of Rooms: 8Types of Rooms: Master Bedroom, Bedroom 2, Bedroom 3, Bedroom 4, Den, Dining Room, Kitchen, Living RoomWet Bar |
Beds & Baths Number of Bedrooms: 4Number of Bathrooms: 5Number of Bathrooms (full): 3Number of Bathrooms (half): 2 |
Dimensions and Layout Living Area: 6283 Square Feet |
Appliances & Utilities Appliances: Dishwasher, Double Oven, Gas RangeDishwasherLaundry: Laundry Room,Off The Kitchen |
Heating & Cooling Heating: Natural GasHas CoolingAir Conditioning: ElectricHas HeatingHeating Fuel: Natural Gas |
Fireplace & Spa Number of Fireplaces: 2Fireplace: Basement, Gas, Hearth Room, Living Room, Recreation Room, See ThroughHas a Fireplace |
Windows, Doors, Floors & Walls Window: Thermal WindowsFlooring: Carpet, Tile, Wood |
Levels, Entrance, & Accessibility Floors: Carpet, Tile, Wood |
Security Security: Security System |
Exterior Features |
|---|
Exterior Home Features Roof: CompositionPatio / Porch: Deck, PatioFencing: OtherNo Private Pool |
Parking & Garage Number of Garage Spaces: 3Number of Covered Spaces: 3No CarportHas a GarageHas an Attached GarageParking: Attached,Garage Faces Side |
Frontage Responsible for Road Maintenance: Public Maintained RoadRoad Surface Type: Paved |
Water & Sewer Sewer: Public Sewer |
Finished Area Finished Area (above surface): 4253Finished Area (below surface): 2030 |
Property Information |
|---|
Year Built Year Built: 2001 |
Property Type / Style Property Type: ResidentialProperty Subtype: Single Family ResidenceArchitecture: Traditional |
Building Construction Materials: Stone Trim, Stucco & Frame |
Price & Status |
|---|
Price List Price: $780,000 |
Status Change & Dates Possession Timing: Funding |
Location |
|---|
Direction & Address City: ParkvilleCommunity: The National |
School Information Elementary School: GradenJr High / Middle School: LakeviewHigh School: Park Hill SouthHigh School District: Park Hill |
Building |
|---|
Building Area Building Area: 6283 Square Feet |
HOA |
|---|
HOA Fee Includes: Curbside Recycle, Management, TrashHOA Name: The National Homeowners AssociationHOA Fee: $1,080/Annually |
Lot Information |
|---|
Lot Area: 0.34 acres |
Offer |
|---|
Listing Terms: Cash, Conventional, VA Loan |
Business |
|---|
Business Information Ownership: Private |
Miscellaneous |
|---|
Basement |
Additional Information |
|---|
HOA Amenities: Clubhouse,Exercise Room,Golf Course,Putting Green,Pool,Tennis Court(s)Mlg Can View |
Last check for updates: about 9 hours ago
Listed by Audra Heller, (816) 447-1612
Keller Williams KC North
Source: HKMMLS as distributed by MLS GRID

Price History for 6109 Vardon Dr
| Date | Price | Event | Source |
|---|---|---|---|
| 02/08/2021 | ListingRemoved | Keller Williams | |
| 01/20/2021 | $750,000 | Pending | Agent Provided |
| 01/13/2021 | $750,000 | PendingToActive | Agent Provided |
| 12/21/2020 | $750,000 | Pending | Agent Provided |
| 10/03/2020 | $750,000 | Listed For Sale | Agent Provided |
Property Taxes and Assessment
| Year | 2023 |
|---|---|
| Tax | $8,285 |
| Assessment | $541,255 |
Home facts updated by county records
Comparable Sales for 6109 Vardon Dr
Address | Distance | Property Type | Sold Price | Sold Date | Bed | Bath | Sqft |
|---|---|---|---|---|---|---|---|
0.03 | Single-Family Home | - | 11/15/23 | 4 | 5 | 4,582 | |
0.15 | Single-Family Home | - | 06/01/23 | 4 | 5 | 4,860 | |
0.04 | Single-Family Home | - | 03/21/24 | 4 | 3 | 3,261 | |
0.05 | Single-Family Home | - | 08/31/23 | 4 | 3 | 3,142 | |
0.30 | Single-Family Home | - | 07/13/23 | 4 | 5 | 3,643 | |
0.27 | Single-Family Home | - | 09/18/23 | 5 | 5 | 3,532 | |
0.36 | Single-Family Home | - | 09/11/23 | 4 | 5 | 3,404 | |
0.44 | Single-Family Home | - | 04/09/24 | 5 | 5 | 4,350 | |
0.33 | Single-Family Home | - | 08/21/23 | 4 | 4 | 2,980 | |
0.31 | Single-Family Home | - | 05/30/23 | 6 | 5 | 4,124 |
Assigned Schools
These are the assigned schools for 6109 Vardon Dr.
- Graden Elementary School
- K-5
- Public
- 495 Students
9/10GreatSchools RatingParent Rating AverageTeachers are communicative and kind. Character and kindness as part of personal development is prioritized. Kids able to work at own speeds, with very hands on projects (2nd Grade).Parent Review6y ago - Plaza Middle School
- 6-8
- Public
- 689 Students
5/10GreatSchools RatingParent Rating AverageMy son is thriving here. The Teachers are smart and fun. They have a lot of opportunities for club and sport activities.Other Review7y ago - Park Hill South High School
- 9-12
- Public
- 1803 Students
7/10GreatSchools RatingParent Rating AverageOverall, we have been very happy with PHS HS. They have programs that set conditions for our children's success, specifically STEM programs, AP, and athletics. Always recommend Park Hill School District schools to those moving into the KC areaParent Review4y ago - Lakeview Middle School
- 6-8
- Public
- 662 Students
6/10GreatSchools RatingParent Rating AverageThis school sucks! My first frieday of 6th grade there was a gun brought to school… all people like to do is get high everyday in the bathroom then continue to skip class with other people then when principals see them roaming and see that they are CLEARLY high they just tell them to get back to work. The teachers don’t care about your well being or education. The lunch food is DISGUSTING!! They served us spoiled milk for 3 months STRAIGHT! They don’t check expiration dates. The school is full with rich, spoiled, mean, self obsorbed kids. If your not rich your not good enough for anyone. THIS SCHOOL SUCKS!!Other Review3mo ago - Check out schools near 6109 Vardon Dr.
Check with the applicable school district prior to making a decision based on these schools. Learn more.
What Locals Say about Parkville
- Brian H.
- Resident
- 3y ago
"Dog park down by the river, lots of side streets, sidewalks, safe neighborhoods to walk in. The weather is great."
- Sassy_fran
- Resident
- 3y ago
"I feel very safe here. One way in and out. People are friendly. Walking distance to bank and quick trip. Five minutes to school "
- Longhaley162
- Resident
- 3y ago
"everything is pretty evenly close to where ever you need to go. if not, busses are everywhere to get you there. "
- Nick E.
- Resident
- 4y ago
"Friendly neighbors in most neighborhoods in this area. A very family-friendly town with a very homey feeling. Everyone is welcoming and there are constantly people out walking / doing activities. No better place to live in my opinion. "
- Sassy_fran
- Resident
- 4y ago
"It is a very quiet neighborhood with no children and barking dogs and no hot rods running up and down the streets"
LGBTQ Local Legal Protections
LGBTQ Local Legal Protections

Based on information submitted to the MLS GRID as of 2024-01-26 09:44:00 PST. All data is obtained from various sources and may not have been verified by broker or MLS GRID. Supplied Open House Information is subject to change without notice. All information should be independently reviewed and verified for accuracy. Properties may or may not be listed by the office/agent presenting the information. Some IDX listings have been excluded from this website. Prices displayed on all Sold listings are the Last Known Listing Price and may not be the actual selling price. Click here for more information
Listing Information presented by local MLS brokerage: Zillow, Inc., local REALTOR®- Terry York - (913) 213-6604
The listing broker’s offer of compensation is made only to participants of the MLS where the listing is filed.
Listing Information presented by local MLS brokerage: Zillow, Inc., local REALTOR®- Terry York - (913) 213-6604
The listing broker’s offer of compensation is made only to participants of the MLS where the listing is filed.
Homes for Rent Near 6109 Vardon Dr
Skip to last item
Skip to first item
Off Market Homes Near 6109 Vardon Dr
Skip to last item
Skip to first item
6109 Vardon Dr, Parkville, MO 64152 is a 4 bedroom, 5 bathroom, 6,283 sqft single-family home built in 2001. This property is not currently available for sale. 6109 Vardon Dr was last sold on Nov 4, 2021 for $0. The current Trulia Estimate for 6109 Vardon Dr is $838,600.
