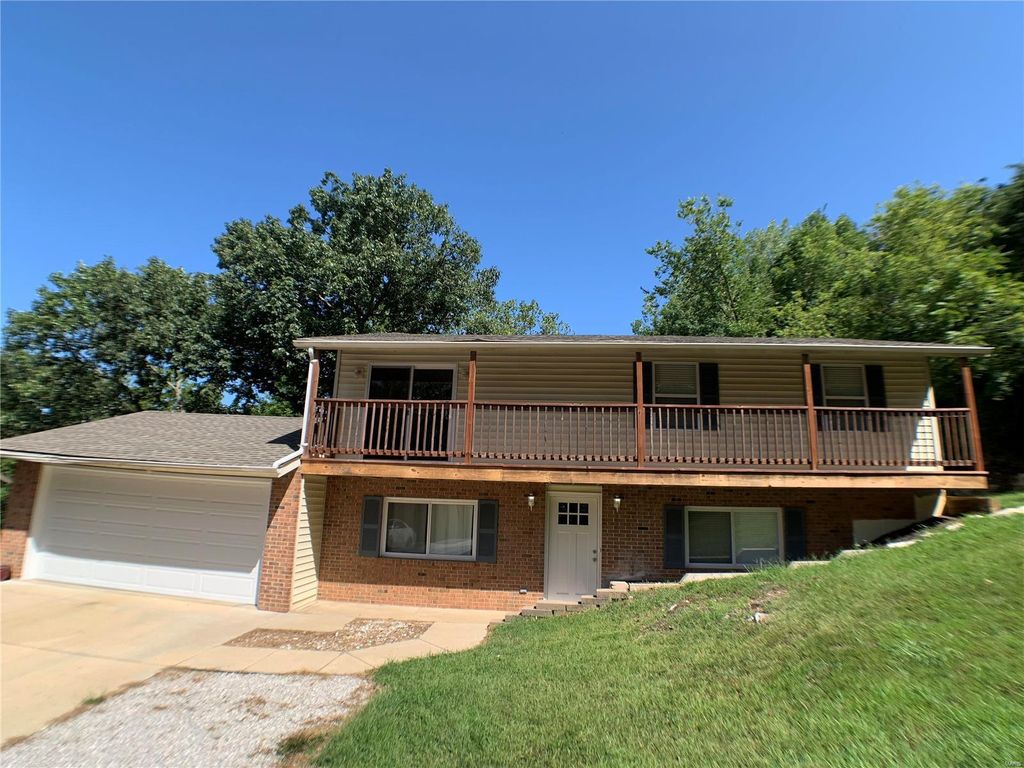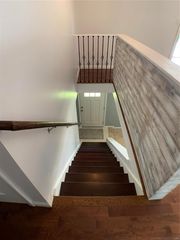


OFF MARKET
5885 Woodland Dr
House Springs, MO 63051
- 4 Beds
- 2 Baths
- 1,596 sqft (on 0.73 acres)
- 4 Beds
- 2 Baths
- 1,596 sqft (on 0.73 acres)
4 Beds
2 Baths
1,596 sqft
(on 0.73 acres)
Homes for Sale Near 5885 Woodland Dr
Skip to last item
- Coldwell Banker Realty - Gunda
- Realty Executives of St. Louis
- See more homes for sale inHouse SpringsTake a look
Skip to first item
Local Information
© Google
-- mins to
Commute Destination
Description
This property is no longer available to rent or to buy. This description is from March 14, 2022
Updated, cozy and PRIVATE! Multi-level home on just under an acre that is surrounded by mature trees and just a short walk to the neighborhood lake. On the main level you will find a wide open floor plan with hardwood flooring wall to wall. Tastefully, updated Kitchen flows wonderfully into the Family Room that shows off as it walks out to the covered, front deck. Fire up the grill on the 2nd deck out back and enjoy a beverage as you take in all of the nature on your private, wooded lot. Updated Hall Bath and Master Bath spoil you with high end tile, granite counters and new vanities. Take advantage of the bonus Great Room in the Lower Level. Opposite that is your 4th Bedroom with walk-in closet. Rough-in bath is ready for your personal finishes, new electrical panel, new sump pump and owned water softener cover all your bases for living outside of the city. Get over to this light, bright, one of a kind home and enjoy some space between you and your neighbors!
Home Highlights
Parking
2 Car Garage
Outdoor
No Info
A/C
Heating & Cooling
HOA
$13/Monthly
Price/Sqft
No Info
Listed
180+ days ago
Home Details for 5885 Woodland Dr
Active Status |
|---|
MLS Status: Closed |
Interior Features |
|---|
Interior Details Basement: Egress Window(s),Full,Partially Finished,Rec/Family Area,Bath/Stubbed,Sump Pump,Walk-Out AccessNumber of Rooms: 8Types of Rooms: Bedroom, Great Room, Family Room, Kitchen |
Beds & Baths Number of Bedrooms: 4Main Level Bedrooms: 3Number of Bathrooms: 2Number of Bathrooms (full): 2Number of Bathrooms (main level): 2 |
Dimensions and Layout Living Area: 1596 Square Feet |
Appliances & Utilities Appliances: Dishwasher, Disposal, Dryer, Electric Oven, WasherDishwasherDisposalDryerWasher |
Heating & Cooling Heating: Forced Air,ElectricHas CoolingAir Conditioning: ElectricHas HeatingHeating Fuel: Forced Air |
Fireplace & Spa No Fireplace |
Windows, Doors, Floors & Walls Door: Panel Door(s), Sliding DoorsFlooring: Carpet, Wood |
Levels, Entrance, & Accessibility Levels: Multi/SplitFloors: Carpet, Wood |
Exterior Features |
|---|
Exterior Home Features No Private Pool |
Parking & Garage Number of Garage Spaces: 2Number of Covered Spaces: 2Other Parking: Driveway: Concrete, GravelNo CarportHas a GarageHas an Attached GarageHas Open ParkingParking Spaces: 6Parking: Additional Parking,Attached,Garage Door Opener,Off Street,Oversized |
Frontage Waterfront: Pond/LakeNot on Waterfront |
Finished Area Finished Area (above surface): 1064 Square FeetFinished Area (below surface): 532 Square Feet |
Property Information |
|---|
Year Built Year Built: 1978 |
Property Type / Style Property Type: ResidentialProperty Subtype: Single Family ResidenceArchitecture: Traditional,Other |
Building Construction Materials: Brick Veneer |
Property Information Parcel Number: 037.026.02001008 |
Price & Status |
|---|
Price List Price: $179,000 |
Status Change & Dates Possession Timing: Close Of Escrow |
Location |
|---|
Direction & Address City: House SpringsCommunity: Weber Hill Terrace 03 |
School Information Elementary School: House Springs Elem.Jr High / Middle School: Northwest Valley SchoolHigh School: Northwest HighHigh School District: Northwest R-I |
Building |
|---|
Building Area Building Area: 1596 Square Feet |
HOA |
|---|
Association for this Listing: St. Charles County Association of REALTORSHas an HOAHOA Fee: $150/Annually |
Lot Information |
|---|
Lot Area: 0.73 acres |
Listing Info |
|---|
Special Conditions: Standard |
Offer |
|---|
Contingencies: Subject to Financing |
Compensation |
|---|
Buyer Agency Commission: 2.7Buyer Agency Commission Type: %Sub Agency Commission: 1Sub Agency Commission Type: %Transaction Broker Commission: 1Transaction Broker Commission Type: % |
Notes The listing broker’s offer of compensation is made only to participants of the MLS where the listing is filed |
Business |
|---|
Business Information Ownership: Private |
Miscellaneous |
|---|
BasementMls Number: 21061322 |
Additional Information |
|---|
Mlg Can ViewMlg Can Use: IDX |
Last check for updates: about 13 hours ago
Listed by Benjamin Giessman, (636) 734-5037
Coldwell Banker Realty - Gunda
Denise R Hanmore, (636) 875-0885
Coldwell Banker Realty - Gunda
Bought with: Benjamin Giessman, (636) 734-5037, Coldwell Banker Realty - Gunda
Co-Buyer's Agent: Casey D. Penrod, (314) 640-6601, Coldwell Banker Realty - Gunda
Originating MLS: St. Charles County Association of REALTORS
Source: MARIS, MLS#21061322

Price History for 5885 Woodland Dr
| Date | Price | Event | Source |
|---|---|---|---|
| 10/23/2018 | $169,900 | ListingRemoved | Agent Provided |
| 10/16/2018 | $169,900 | PriceChange | Agent Provided |
| 10/07/2018 | $175,000 | PriceChange | Agent Provided |
| 09/24/2018 | $179,900 | PriceChange | Agent Provided |
| 09/07/2018 | $187,500 | Listed For Sale | Agent Provided |
| 12/15/2016 | -- | Sold | N/A |
| 11/14/2016 | $157,500 | Pending | Agent Provided |
| 10/19/2016 | $159,900 | PriceChange | Agent Provided |
| 10/03/2016 | $165,900 | PriceChange | Agent Provided |
| 09/21/2016 | $169,900 | PriceChange | Agent Provided |
| 06/29/2016 | $168,000 | Pending | Agent Provided |
| 06/20/2016 | $168,000 | PendingToActive | Agent Provided |
| 06/15/2016 | $168,000 | Pending | Agent Provided |
| 05/27/2016 | $168,000 | Listed For Sale | Agent Provided |
| 09/15/2015 | -- | Sold | N/A |
| 07/31/2015 | $19,900 | PendingToActive | Agent Provided |
| 07/01/2015 | $19,900 | Pending | Agent Provided |
| 06/26/2015 | $19,900 | Listed For Sale | Agent Provided |
| 05/27/2015 | -- | Sold | N/A |
| 05/07/2015 | $36,202 | PriceChange | Agent Provided |
| 04/15/2015 | $0 | Listed For Sale | Agent Provided |
Property Taxes and Assessment
| Year | 2023 |
|---|---|
| Tax | $2,431 |
| Assessment | $98,000 |
Home facts updated by county records
Comparable Sales for 5885 Woodland Dr
Address | Distance | Property Type | Sold Price | Sold Date | Bed | Bath | Sqft |
|---|---|---|---|---|---|---|---|
0.10 | Single-Family Home | - | 05/24/23 | 4 | 2 | 1,536 | |
0.22 | Single-Family Home | - | 06/02/23 | 3 | 2 | 1,196 | |
0.62 | Single-Family Home | - | 09/28/23 | 4 | 2 | 960 | |
0.78 | Single-Family Home | - | 09/01/23 | 3 | 2 | 1,728 | |
0.94 | Single-Family Home | - | 10/16/23 | 3 | 2 | 1,670 | |
0.90 | Single-Family Home | - | 02/08/24 | 4 | 2 | 1,500 | |
0.54 | Single-Family Home | - | 06/30/23 | 3 | 2 | 1,275 | |
0.66 | Single-Family Home | - | 06/09/23 | 3 | 3 | 2,024 | |
0.74 | Single-Family Home | - | 01/12/24 | 3 | 2 | 1,036 | |
0.89 | Single-Family Home | - | 03/04/24 | 4 | 2 | 1,728 |
Assigned Schools
These are the assigned schools for 5885 Woodland Dr.
- High Ridge Elementary School
- K-5
- Public
- 378 Students
3/10GreatSchools RatingParent Rating AverageI would give this school a 5 star rating but, it seems that one of the staff members in the health office likes to target certin children in the school when it comes to medication. My child had to experience one of the staff members in the health office taking my childs clothes off without my child approval inside the bathroom while the door was open and the office door opened also. Everyone else has been great with my child, they do not treat any different then the next. I do recommend this school to any parent but as a parent who has a child that has a genetic disorder who has to have medication throughout the day, I don't recommend this school because it seems that it's too much of a inconvenience to the staff member that works in the health office. If you don't do things that the staff member doesn't like, that staff member will question your parenting.Parent Review1y ago - Northwest High School
- 9-12
- Public
- 1866 Students
4/10GreatSchools RatingParent Rating AverageI graduated here and have a step child that has gone since Kindergarten and is now a Senior (not through my decision). The school is huge and combines several different elementary, middle schools into the High School from all over the Jefferson County area. The high school has multiple principals assigned by your last name and each has their own rules. Not all kids are treated the same. The Senior has struggled and at times failing classes here. While our other child is in advanced classes and all straight A's in another district. Too big of a school to teach and control the kidsParent Review5mo ago - Northwest Valley School
- 6-8
- Public
- 874 Students
4/10GreatSchools RatingParent Rating AverageI get bullied every day by kids in 6th grade (I’m in 8th) kids break things every day and no one gets in trouble it just makes me sad and I just drawl on my arms sad faces and listen to my lil peep a teach laughed when a kid barked at me it’s just so annoying I’m leaving this school forever and all the girls just use me “all girls are the same” my favorite quoteParent Review2y ago - Check out schools near 5885 Woodland Dr.
Check with the applicable school district prior to making a decision based on these schools. Learn more.
What Locals Say about House Springs
- HeidiLynn
- Resident
- 3mo ago
"There are a lot of drugs, thief’s, and bad neighborhoods in house springs. I can think of four off the top of my head. "
- Victoria G
- Resident
- 4mo ago
"Honestly there are a few events for Halloween and Christmas, like trunk or treats, and parades. A lot of school spirit!! Not much neighborhood love though. And I wish there was more trick or treating! But there aren’t the greatest amount of neighborhoods that are capable of that. "
- Damonsdestiny2017
- Resident
- 4y ago
"everyone knows everybody small place pretty hills and not to fancy down to earth people decent schools"
LGBTQ Local Legal Protections
LGBTQ Local Legal Protections

IDX information is provided exclusively for personal, non-commercial use, and may not be used for any purpose other than to identify prospective properties consumers may be interested in purchasing.
Information is deemed reliable but not guaranteed. Some IDX listings have been excluded from this website. Click here for more information
The listing broker’s offer of compensation is made only to participants of the MLS where the listing is filed.
The listing broker’s offer of compensation is made only to participants of the MLS where the listing is filed.
Homes for Rent Near 5885 Woodland Dr
Skip to last item
Skip to first item
Off Market Homes Near 5885 Woodland Dr
Skip to last item
Skip to first item
5885 Woodland Dr, House Springs, MO 63051 is a 4 bedroom, 2 bathroom, 1,596 sqft single-family home built in 1978. This property is not currently available for sale. 5885 Woodland Dr was last sold on Sep 30, 2021 for $0. The current Trulia Estimate for 5885 Woodland Dr is $238,500.
