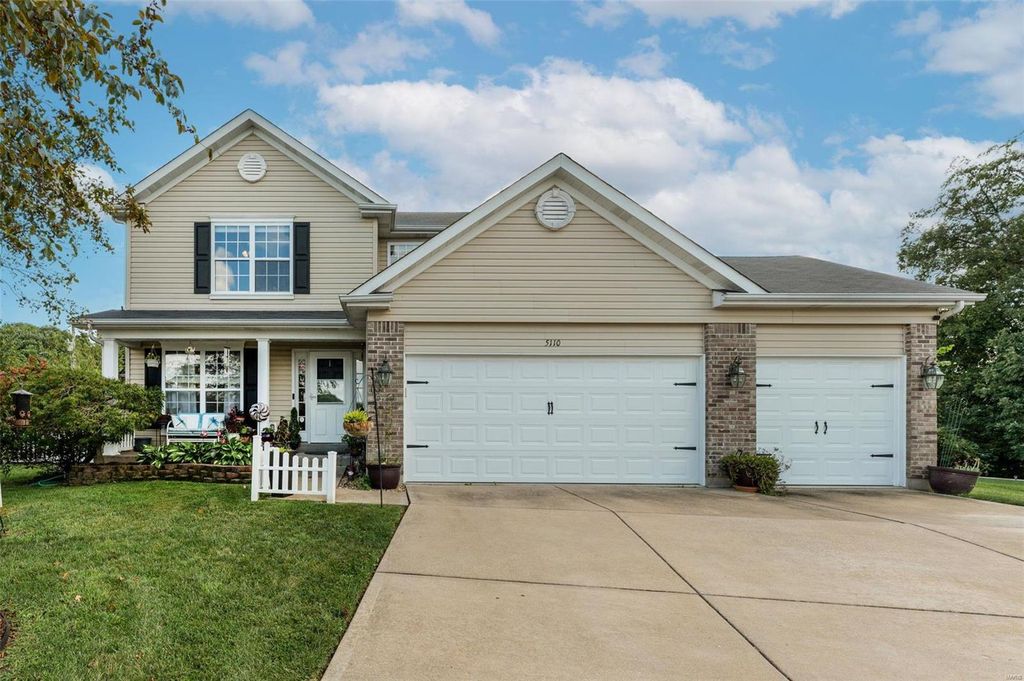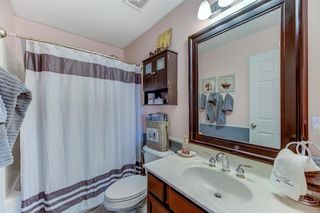


OFF MARKET
5110 Ruddy Ridge Ct
High Ridge, MO 63049
- 3 Beds
- 4 Baths
- 2,914 sqft
- 3 Beds
- 4 Baths
- 2,914 sqft
3 Beds
4 Baths
2,914 sqft
Homes for Sale Near 5110 Ruddy Ridge Ct
Skip to last item
- Coldwell Banker Realty - Gunda
- See more homes for sale inHigh RidgeTake a look
Skip to first item
Local Information
© Google
-- mins to
Commute Destination
Description
This property is no longer available to rent or to buy. This description is from March 14, 2022
Beautiful move-in ready 3 Bedroom, 3.5 Bath 2-Story Home with a fin. Lower Level on a quiet cul-de-sac in Ivy Trails is waiting for you! Updated & Upgraded Home features attractive architectural details you will love! Main Fl offers: inviting Living Rm w/White Wainscoting & Hickory floors, Great Rm w/Brick Fireplace & Bay Window opens to Dining area w/Sliding Door to expansive Patio & fabulous Kitchen featuring Center Isle/Breakfast Bar, Walk-In Pantry, Granite Counters, custom Backsplash & Stainless Appl. Powder Rm & Laundry complete main fl. Upstairs Primary Suite offers a Luxury Bath w/Shower, corner Soaking Tub Dbl Bowl Vanity & Grand Walk-In Closet. 2 additional Bedrms w/walk-in closets share Hall Bath. Lower Level offers Family Rm, Game Rm area, Wet Bar, Full Bath & built-in Office. Outdoor Living & Entertaining will be a delight in private fenced Backyard. 3 Car garage for all your toys! New AC July 2021. Video Doorbell/Security, Pool Table & Playset remain.
Home Highlights
Parking
3 Car Garage
Outdoor
No Info
A/C
Heating & Cooling
HOA
None
Price/Sqft
No Info
Listed
180+ days ago
Home Details for 5110 Ruddy Ridge Ct
Active Status |
|---|
MLS Status: Closed |
Interior Features |
|---|
Interior Details Basement: Bathroom in LL,Full,Partially Finished,Concrete,Rec/Family AreaNumber of Rooms: 10Types of Rooms: Living Room, Dining Room, Bedroom, Great Room, Kitchen, Family Room, OfficeWet Bar |
Beds & Baths Number of Bedrooms: 3Number of Bathrooms: 4Number of Bathrooms (full): 3Number of Bathrooms (half): 1Number of Bathrooms (main level): 1 |
Dimensions and Layout Living Area: 2914 Square Feet |
Appliances & Utilities Appliances: Dishwasher, Disposal, Microwave, Electric OvenDishwasherDisposalMicrowave |
Heating & Cooling Heating: Forced Air,Zoned,GasHas CoolingAir Conditioning: ElectricHas HeatingHeating Fuel: Forced Air |
Fireplace & Spa Number of Fireplaces: 1Fireplace: Wood Burning, Great RoomHas a Fireplace |
Windows, Doors, Floors & Walls Window: Bay/Bow Window, Insulated WindowsDoor: Six Panel Door(s), Sliding DoorsFlooring: Carpet, Wood |
Levels, Entrance, & Accessibility Levels: TwoFloors: Carpet, Wood |
Exterior Features |
|---|
Exterior Home Features Fencing: FencedNo Private Pool |
Parking & Garage Number of Garage Spaces: 3Number of Covered Spaces: 3Other Parking: Driveway: ConcreteNo CarportHas a GarageHas an Attached GarageHas Open ParkingParking Spaces: 3Parking: Attached,Garage Door Opener |
Frontage Not on Waterfront |
Water & Sewer Sewer: Public Sewer |
Finished Area Finished Area (above surface): 2014 Square FeetFinished Area (below surface): 900 Square Feet |
Property Information |
|---|
Year Built Year Built: 2003 |
Property Type / Style Property Type: ResidentialProperty Subtype: Single Family ResidenceArchitecture: Traditional,Other |
Property Information Parcel Number: 024.018.02001002.09 |
Price & Status |
|---|
Price List Price: $270,000 |
Status Change & Dates Possession Timing: Close Of Escrow |
Location |
|---|
Direction & Address City: High RidgeCommunity: Ivy Trails |
School Information Elementary School: Murphy Elem.Jr High / Middle School: Northwest Valley SchoolHigh School: Northwest HighHigh School District: Northwest R-I |
Building |
|---|
Building Area Building Area: 2914 Square Feet |
HOA |
|---|
Association for this Listing: St. Louis Association of REALTORS |
Lot Information |
|---|
Lot Area: 9583.2 sqft |
Listing Info |
|---|
Special Conditions: Owner Occupied, Standard |
Offer |
|---|
Contingencies: Subject to Financing |
Compensation |
|---|
Buyer Agency Commission: 2.5Buyer Agency Commission Type: %Sub Agency Commission: 0Sub Agency Commission Type: %Transaction Broker Commission: 0Transaction Broker Commission Type: % |
Notes The listing broker’s offer of compensation is made only to participants of the MLS where the listing is filed |
Business |
|---|
Business Information Ownership: Private |
Miscellaneous |
|---|
BasementMls Number: 21062581 |
Additional Information |
|---|
Mlg Can ViewMlg Can Use: IDX |
Last check for updates: about 16 hours ago
Listed by Tamara L Weiner, (314) 799-2727
Coldwell Banker Realty - Gunda
Bought with: Vernon Overschmidt, (636) 388-6143, Robeck Realty West
Originating MLS: St. Louis Association of REALTORS
Source: MARIS, MLS#21062581

Price History for 5110 Ruddy Ridge Ct
| Date | Price | Event | Source |
|---|---|---|---|
| 09/27/2021 | $270,000 | Pending | MARIS #21062581 |
| 09/23/2021 | $270,000 | Listed For Sale | MARIS #21062581 |
| 04/11/2019 | -- | Sold | MARIS #197001_19008482 |
| 02/26/2019 | $239,900 | Pending | Agent Provided |
| 02/20/2019 | $239,900 | Listed For Sale | Agent Provided |
| 05/09/2010 | $216,400 | ListingRemoved | Agent Provided |
| 04/11/2010 | $216,400 | PriceChange | Agent Provided |
| 03/19/2010 | $217,400 | PriceChange | Agent Provided |
| 01/21/2010 | $219,900 | PriceChange | Agent Provided |
| 12/15/2009 | $224,900 | Listed For Sale | Agent Provided |
Property Taxes and Assessment
| Year | 2023 |
|---|---|
| Tax | $2,887 |
| Assessment | $211,700 |
Home facts updated by county records
Comparable Sales for 5110 Ruddy Ridge Ct
Address | Distance | Property Type | Sold Price | Sold Date | Bed | Bath | Sqft |
|---|---|---|---|---|---|---|---|
0.02 | Single-Family Home | - | 05/10/23 | 3 | 4 | 2,500 | |
0.13 | Single-Family Home | - | 05/23/23 | 4 | 4 | 2,400 | |
0.08 | Single-Family Home | - | 01/16/24 | 4 | 3 | 2,178 | |
0.21 | Single-Family Home | - | 08/11/23 | 4 | 3 | 2,080 | |
0.28 | Single-Family Home | - | 12/08/23 | 4 | 3 | 2,000 | |
0.52 | Single-Family Home | - | 03/28/24 | 4 | 3 | 3,225 | |
0.43 | Single-Family Home | - | 08/15/23 | 4 | 4 | 2,282 | |
0.42 | Single-Family Home | - | 01/24/24 | 3 | 2 | 1,462 | |
0.57 | Single-Family Home | - | 05/19/23 | 3 | 3 | 1,703 | |
0.92 | Single-Family Home | - | 08/24/23 | 4 | 4 | 3,172 |
Assigned Schools
These are the assigned schools for 5110 Ruddy Ridge Ct.
- High Ridge Elementary School
- K-5
- Public
- 378 Students
3/10GreatSchools RatingParent Rating AverageI would give this school a 5 star rating but, it seems that one of the staff members in the health office likes to target certin children in the school when it comes to medication. My child had to experience one of the staff members in the health office taking my childs clothes off without my child approval inside the bathroom while the door was open and the office door opened also. Everyone else has been great with my child, they do not treat any different then the next. I do recommend this school to any parent but as a parent who has a child that has a genetic disorder who has to have medication throughout the day, I don't recommend this school because it seems that it's too much of a inconvenience to the staff member that works in the health office. If you don't do things that the staff member doesn't like, that staff member will question your parenting.Parent Review1y ago - Northwest High School
- 9-12
- Public
- 1866 Students
4/10GreatSchools RatingParent Rating AverageI graduated here and have a step child that has gone since Kindergarten and is now a Senior (not through my decision). The school is huge and combines several different elementary, middle schools into the High School from all over the Jefferson County area. The high school has multiple principals assigned by your last name and each has their own rules. Not all kids are treated the same. The Senior has struggled and at times failing classes here. While our other child is in advanced classes and all straight A's in another district. Too big of a school to teach and control the kidsParent Review5mo ago - Wood Ridge Middle School
- 6-8
- Public
- 626 Students
4/10GreatSchools RatingParent Rating AverageWhen I first came here i hoped it would be better then my experience at the elementary but no its just worse. parents i beg you to not have your kids go here because they give zero care to a kid's mental heath or anything because say if a kid is being sexually harassed the school doesnt do anything about itStudent Review3mo ago - Check out schools near 5110 Ruddy Ridge Ct.
Check with the applicable school district prior to making a decision based on these schools. Learn more.
What Locals Say about High Ridge
- Debbi S.
- Resident
- 3y ago
"Schools are great . Area is awesome . I grew up here and I’ve raised my kids here . It’s a great community to live in . Everyone is nice and pretty much respectful . If you need help people will help churches will help . "
- Kim T.
- Resident
- 3y ago
"I've lived here for over 10 years and while it is slowly declining it is still relatively safe and a decent area to live in."
- Mehnaz K.
- Resident
- 4y ago
"My neighborhood is great. People are very friendly. Neighbors are very welcoming peaceful sweet & loving. Waving hands to each other. I love my neighbors & neighborhood. "
- Blkbrd938
- Resident
- 4y ago
"It's dog friendly. Most people have dogs. Most of the houses have a decent yard. The neighborhood is hilly to walk though. "
LGBTQ Local Legal Protections
LGBTQ Local Legal Protections

IDX information is provided exclusively for personal, non-commercial use, and may not be used for any purpose other than to identify prospective properties consumers may be interested in purchasing.
Information is deemed reliable but not guaranteed. Some IDX listings have been excluded from this website. Click here for more information
The listing broker’s offer of compensation is made only to participants of the MLS where the listing is filed.
The listing broker’s offer of compensation is made only to participants of the MLS where the listing is filed.
Homes for Rent Near 5110 Ruddy Ridge Ct
Skip to last item
Skip to first item
Off Market Homes Near 5110 Ruddy Ridge Ct
Skip to last item
Skip to first item
5110 Ruddy Ridge Ct, High Ridge, MO 63049 is a 3 bedroom, 4 bathroom, 2,914 sqft single-family home built in 2003. This property is not currently available for sale. 5110 Ruddy Ridge Ct was last sold on Oct 29, 2021 for $0. The current Trulia Estimate for 5110 Ruddy Ridge Ct is $365,000.
