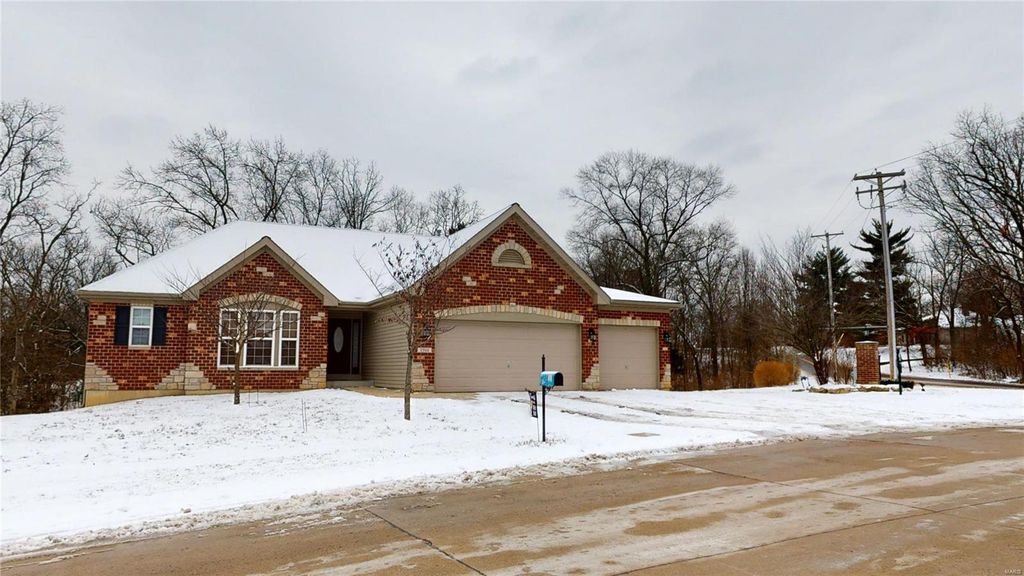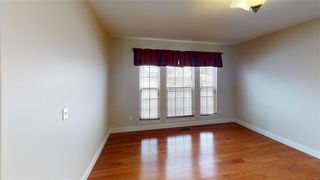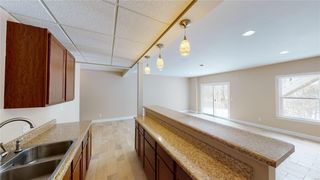


OFF MARKET
1594 Heritage Valley Dr
High Ridge, MO 63049
- 4 Beds
- 4 Baths
- 2,118 sqft (on 0.36 acres)
- 4 Beds
- 4 Baths
- 2,118 sqft (on 0.36 acres)
4 Beds
4 Baths
2,118 sqft
(on 0.36 acres)
Homes for Sale Near 1594 Heritage Valley Dr
Skip to last item
Skip to first item
Local Information
© Google
-- mins to
Commute Destination
Description
This property is no longer available to rent or to buy. This description is from April 27, 2021
This home is a ARLINGTON RANCH MODEL which features a 3 Car Garage, Open Kitchen Layout with Large Butterfly Island and Stainless Steel Appliances, Vaulted Ceilings in the Great, Kitchen, and Breakfast Rooms, Direct Vent Gas Fireplace, "MOSTLY" Hard Wood Flooring, Carpet only in bedrooms, Silestone Counter Tops, Jetted Tub, Coffered Ceiling at Master Bedroom, Open Staircase Finished to Lower Level with Iron Spindled Railings, 9'' Pour Finished Walkout Basement with Egress bedroom and full bath, Ceramic Tile Floor, 5 1/4 Base Molding, Satin Nickel Knobs and Hinges Throughout, large Trex, low-maintenance deck, 30 Year Architectural Shingles, 6 Panel Doors, Radon System. Seller offering 1year Choice Ultimate Home Warranty
Home Highlights
Parking
3 Car Garage
Outdoor
No Info
A/C
Heating & Cooling
HOA
$42/Monthly
Price/Sqft
No Info
Listed
180+ days ago
Home Details for 1594 Heritage Valley Dr
Active Status |
|---|
MLS Status: Closed |
Interior Features |
|---|
Interior Details Basement: Concrete,Bathroom in LL,Egress Window(s),Full,Sump Pump,Walk-Out AccessNumber of Rooms: 3Types of Rooms: Breakfast Room, Bedroom, Dining Room, Great Room, Kitchen, Bathroom |
Beds & Baths Number of Bedrooms: 4Main Level Bedrooms: 3Number of Bathrooms: 4Number of Bathrooms (full): 3Number of Bathrooms (half): 1Number of Bathrooms (main level): 3 |
Dimensions and Layout Living Area: 2118 Square Feet |
Appliances & Utilities Appliances: Dishwasher, Disposal, MicrowaveDishwasherDisposalMicrowave |
Heating & Cooling Heating: Forced Air,GasHas CoolingAir Conditioning: ElectricHas HeatingHeating Fuel: Forced Air |
Fireplace & Spa Number of Fireplaces: 1Fireplace: Gas, Great RoomHas a Fireplace |
Windows, Doors, Floors & Walls Window: Insulated Windows, Some Tilt-In WindowsDoor: Six Panel Door(s), Sliding DoorsFlooring: Carpet, Wood |
Levels, Entrance, & Accessibility Levels: OneFloors: Carpet, Wood |
Exterior Features |
|---|
Exterior Home Features No Private Pool |
Parking & Garage Number of Garage Spaces: 3Number of Covered Spaces: 3No CarportHas a GarageHas an Attached GarageParking Spaces: 3Parking: Attached,Garage Door Opener |
Frontage Waterfront: Pond/LakeNot on Waterfront |
Water & Sewer Sewer: Public Sewer |
Finished Area Finished Area (above surface): 2118 Square Feet |
Property Information |
|---|
Year Built Year Built: 2011 |
Property Type / Style Property Type: ResidentialProperty Subtype: Single Family ResidenceArchitecture: Other,Ranch |
Building Construction Materials: Brick Veneer, Frame |
Property Information Parcel Number: 29Q420166 |
Price & Status |
|---|
Price List Price: $469,900 |
Status Change & Dates Possession Timing: Close Of Escrow |
Media |
|---|
Location |
|---|
Direction & Address City: High RidgeCommunity: Estates At Williams Creek One The |
School Information Elementary School: Kellison Elem.Jr High / Middle School: Rockwood South MiddleHigh School: Rockwood Summit Sr. HighHigh School District: Rockwood R-VI |
HOA |
|---|
Association for this Listing: St. Louis Association of REALTORHas an HOAHOA Fee: $500/Annually |
Lot Information |
|---|
Lot Area: 0.36 acres |
Listing Info |
|---|
Special Conditions: Standard |
Compensation |
|---|
Buyer Agency Commission: 2.7Buyer Agency Commission Type: %Sub Agency Commission: 2.7Sub Agency Commission Type: %Transaction Broker Commission: 2.7Transaction Broker Commission Type: % |
Notes The listing broker’s offer of compensation is made only to participants of the MLS where the listing is filed |
Business |
|---|
Business Information Ownership: Private |
Miscellaneous |
|---|
BasementMls Number: 21007247 |
Additional Information |
|---|
HOA Amenities: Underground UtilitiesMlg Can ViewMlg Can Use: IDX |
Last check for updates: about 12 hours ago
Listed by Ronda D Baumann, (314) 471-7905
RE/MAX Best Choice St. Louis
Bought with: Denice M Freyling , (314) 718-0001, Coldwell Banker Premier Group
Originating MLS: St. Louis Association of REALTOR
Source: MARIS, MLS#21007247

Price History for 1594 Heritage Valley Dr
| Date | Price | Event | Source |
|---|---|---|---|
| 03/08/2021 | -- | Sold | MARIS #21007247 |
| 02/15/2021 | $469,900 | Pending | MARIS #21007247 |
| 02/11/2021 | $469,900 | Listed For Sale | MARIS #21007247 |
| 10/26/2011 | -- | Sold | N/A |
| 07/22/2011 | -- | Sold | N/A |
Property Taxes and Assessment
| Year | 2023 |
|---|---|
| Tax | $6,728 |
| Assessment | $476,500 |
Home facts updated by county records
Comparable Sales for 1594 Heritage Valley Dr
Address | Distance | Property Type | Sold Price | Sold Date | Bed | Bath | Sqft |
|---|---|---|---|---|---|---|---|
0.54 | Single-Family Home | - | 12/11/23 | 4 | 4 | 3,045 | |
0.27 | Single-Family Home | - | 11/17/23 | 3 | 3 | 2,458 | |
0.34 | Single-Family Home | - | 08/30/23 | 4 | 3 | 3,351 | |
0.39 | Single-Family Home | - | 10/03/23 | 3 | 3 | 1,570 | |
0.41 | Single-Family Home | - | 09/07/23 | 5 | 4 | 3,430 | |
0.41 | Single-Family Home | - | 10/05/23 | 3 | 3 | 1,626 | |
0.51 | Single-Family Home | - | 08/04/23 | 5 | 4 | 3,016 | |
0.50 | Single-Family Home | - | 09/25/23 | 5 | 4 | 3,305 | |
0.67 | Single-Family Home | - | 08/11/23 | 4 | 3 | 1,904 | |
0.59 | Single-Family Home | - | 04/26/23 | 4 | 3 | 2,885 |
Assigned Schools
These are the assigned schools for 1594 Heritage Valley Dr.
- Rockwood Summit Sr. High School
- 9-12
- Public
- 1268 Students
6/10GreatSchools RatingParent Rating AverageMy friend goes to Rockwood Summit high school, and just being there was amazing!, its big and if I could, I would go there and not have a problem with it.Other Review1y ago - Rockwood South Middle School
- 6-8
- Public
- 923 Students
4/10GreatSchools RatingParent Rating AverageIf I could give a zero I would. This is my kids 8th year at Rockwood School District including 2 years of Pre-School. This year they started Rockwood South Middle School and it has been the worst experience of our lives. Latest, one of the teachers emailed me to say she was uncomfortable and upset over a comment my son made and would be investigating to see if it was SEXUAL HARRASSMENT! Thats a felony. Within 2 hours the situation was determined to be a mistake on the teachers part and they apologized and said lets just chalk this up to a lesson learned. Actually, no I will not just forget you accused my 11 year old of a FELONY. If you value peace and not having your child tied up in knots on a daily basis this is not the school for you. This is by far the worst of the situations but every week its something.. Not all teachers are bad at this school but there are plenty of bad teachers at this school, especially the science teacher. She is bordering on harassment and abuse. Rockwood has School Choice without bus route so you can attend any Rockwood School of your choice. I highly recommend getting as far away from this one as possible.Parent Review1y ago - Stanton Elementary School
- K-5
- Public
- 353 Students
5/10GreatSchools RatingParent Rating AverageCouldn’t imagine a better school for both my children and nephews to attend. The staff is very attentive and knows how to deal with difficult situations.Parent Review1y ago - Check out schools near 1594 Heritage Valley Dr.
Check with the applicable school district prior to making a decision based on these schools. Learn more.
What Locals Say about High Ridge
- Debbi S.
- Resident
- 3y ago
"Schools are great . Area is awesome . I grew up here and I’ve raised my kids here . It’s a great community to live in . Everyone is nice and pretty much respectful . If you need help people will help churches will help . "
- Kim T.
- Resident
- 3y ago
"I've lived here for over 10 years and while it is slowly declining it is still relatively safe and a decent area to live in."
- Mehnaz K.
- Resident
- 4y ago
"My neighborhood is great. People are very friendly. Neighbors are very welcoming peaceful sweet & loving. Waving hands to each other. I love my neighbors & neighborhood. "
- Blkbrd938
- Resident
- 4y ago
"It's dog friendly. Most people have dogs. Most of the houses have a decent yard. The neighborhood is hilly to walk though. "
LGBTQ Local Legal Protections
LGBTQ Local Legal Protections

IDX information is provided exclusively for personal, non-commercial use, and may not be used for any purpose other than to identify prospective properties consumers may be interested in purchasing.
Information is deemed reliable but not guaranteed. Some IDX listings have been excluded from this website. Click here for more information
The listing broker’s offer of compensation is made only to participants of the MLS where the listing is filed.
The listing broker’s offer of compensation is made only to participants of the MLS where the listing is filed.
Homes for Rent Near 1594 Heritage Valley Dr
Skip to last item
Skip to first item
Off Market Homes Near 1594 Heritage Valley Dr
Skip to last item
Skip to first item
1594 Heritage Valley Dr, High Ridge, MO 63049 is a 4 bedroom, 4 bathroom, 2,118 sqft single-family home built in 2011. This property is not currently available for sale. 1594 Heritage Valley Dr was last sold on Mar 8, 2021 for $460,000 (2% lower than the asking price of $469,900). The current Trulia Estimate for 1594 Heritage Valley Dr is $535,100.
