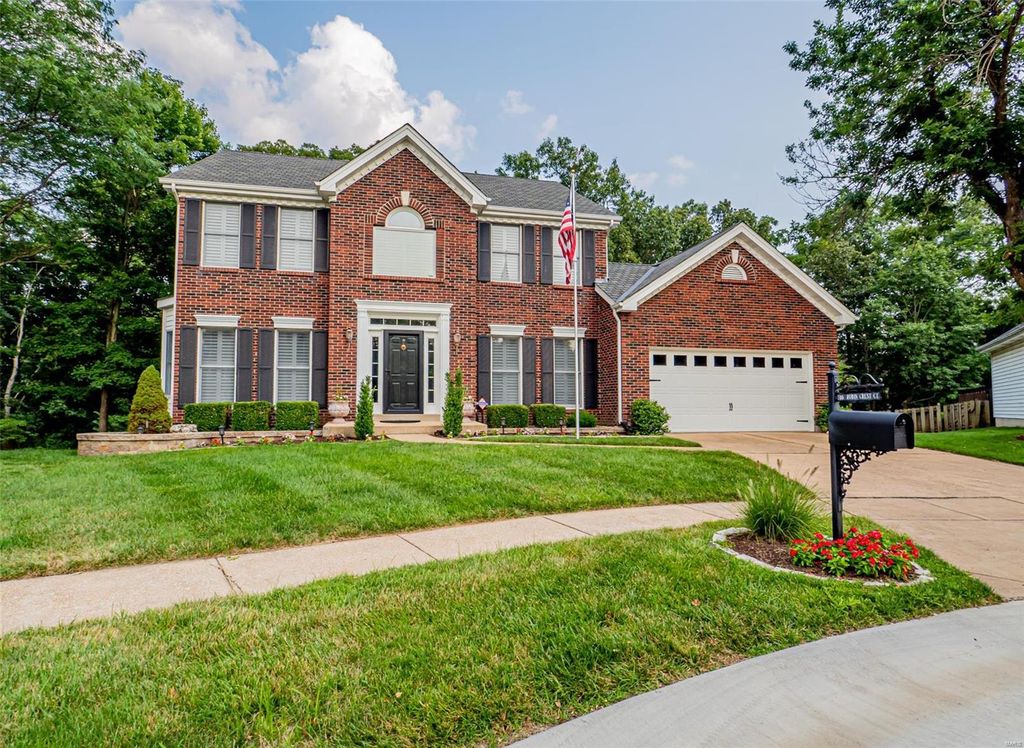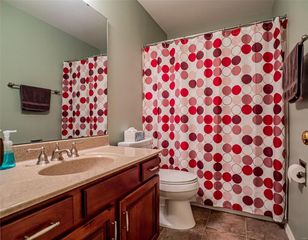


OFF MARKET
516 Robin Crest Ct
Grover, MO 63040
- 4 Beds
- 4 Baths
- 3,520 sqft (on 0.78 acres)
- 4 Beds
- 4 Baths
- 3,520 sqft (on 0.78 acres)
4 Beds
4 Baths
3,520 sqft
(on 0.78 acres)
Homes for Sale Near 516 Robin Crest Ct
Skip to last item
- Coldwell Banker Realty - Gunda
- Engel & Voelkers St. Louis
- See more homes for sale inGroverTake a look
Skip to first item
Local Information
© Google
-- mins to
Commute Destination
Description
This property is no longer available to rent or to buy. This description is from September 03, 2021
Beautifully Updated 2 Story w/Over 3/4 Acre Private Lot on a Quiet Cul-De-Sac in Sought After Village of Cherry Hills. Over 3500 Square Feet of Living Area. 2 Story Entry, Formal Dining Room & Living Room Both w/crown. Great Room w/Gas Fireplace Flanked by Bookcases & 5 Bay Window. Kitchen has Granite Counters, 42in Custom Cabinets, Center Island w/Gas Cooktop, SS Appliances, Custom Built Pantry & Glazed Porcelain Floor, Vaulted Breakfast Room w/Skylights & French Doors Lead to Large Composite Deck Overlooking Park Like Yard Backing to Woods. Main Floor Laundry & Updated 1/2 Bath. Upstairs is the Vaulted Master Bedroom w/Skylights, Gas Fireplace, His & Hers Walk in Closets, Master Bath w/Separate Tub & Shower, Double Vanity & Granite Floors. Lower Level Offers Family Room & Rec Room, Built in Bookshelves, Full Bath & Walk Out to Aggregate Patio. Solid Oak Hardwood Flooring on Main Level, Plantation Shutters Throughout, Central Vac & Irrigation System. Subdivision Pools & Tennis Court
Home Highlights
Parking
Garage
Outdoor
No Info
A/C
Heating & Cooling
HOA
None
Price/Sqft
No Info
Listed
180+ days ago
Home Details for 516 Robin Crest Ct
Active Status |
|---|
MLS Status: Closed |
Interior Features |
|---|
Interior Details Basement: Bathroom in LL,Full,Partially Finished,Rec/Family Area,Walk-Out AccessNumber of Rooms: 11Types of Rooms: Bedroom, Recreation Room, Living Room, Kitchen, Breakfast Room, Family Room, Dining Room, Great Room |
Beds & Baths Number of Bedrooms: 4Number of Bathrooms: 4Number of Bathrooms (full): 3Number of Bathrooms (half): 1Number of Bathrooms (main level): 1 |
Dimensions and Layout Living Area: 3520 Square Feet |
Appliances & Utilities Appliances: Dishwasher, Disposal, Gas Cooktop, Microwave, Stainless Steel Appliance(s)DishwasherDisposalMicrowave |
Heating & Cooling Heating: Forced Air,GasHas CoolingAir Conditioning: ElectricHas HeatingHeating Fuel: Forced Air |
Fireplace & Spa Number of Fireplaces: 2Fireplace: Gas, Great Room, Master BedroomHas a Fireplace |
Windows, Doors, Floors & Walls Window: Skylight(s), Insulated Windows, Some Tilt-In WindowsDoor: Six Panel Door(s), French DoorsFlooring: Carpet, Wood |
Levels, Entrance, & Accessibility Levels: TwoFloors: Carpet, Wood |
Exterior Features |
|---|
Exterior Home Features No Private Pool |
Parking & Garage Number of Garage Spaces: 2Number of Covered Spaces: 2Other Parking: Driveway: ConcreteNo CarportHas a GarageNo Attached GarageHas Open ParkingParking Spaces: 2Parking: Garage Door Opener |
Frontage Not on Waterfront |
Water & Sewer Sewer: Public Sewer |
Finished Area Finished Area (above surface): 2554 Square Feet |
Property Information |
|---|
Year Built Year Built: 1990 |
Property Type / Style Property Type: ResidentialProperty Subtype: Single Family ResidenceArchitecture: Traditional,Other |
Building Construction Materials: Brk/Stn Veneer Frnt |
Property Information Parcel Number: 25V640202 |
Price & Status |
|---|
Price List Price: $449,900 |
Status Change & Dates Possession Timing: Close Of Escrow |
Location |
|---|
Direction & Address City: WildwoodCommunity: Audubon Village Three |
School Information Elementary School: Pond Elem.Jr High / Middle School: Wildwood MiddleHigh School: Eureka Sr. HighHigh School District: Rockwood R-VI |
Building |
|---|
Building Area Building Area: 3520 Square Feet |
Community |
|---|
Community Features: Pool, Tennis Court(s), Clubhouse |
HOA |
|---|
Association for this Listing: St. Louis Association of REALTORS |
Lot Information |
|---|
Lot Area: 0.78 acres |
Listing Info |
|---|
Special Conditions: Standard |
Compensation |
|---|
Buyer Agency Commission: 2.5Buyer Agency Commission Type: %Sub Agency Commission: 0Sub Agency Commission Type: %Transaction Broker Commission: 0Transaction Broker Commission Type: % |
Notes The listing broker’s offer of compensation is made only to participants of the MLS where the listing is filed |
Business |
|---|
Business Information Ownership: Private |
Miscellaneous |
|---|
BasementMls Number: 21050882 |
Additional Information |
|---|
PoolTennis Court(s)ClubhouseMlg Can ViewMlg Can Use: IDX |
Last check for updates: 1 day ago
Listed by Judy L Spellman , (314) 574-9464
Assist 2 Sell Advantage
Bought with: Allison Rossini, (314) 303-2137, Laura McCarthy- Clayton
Originating MLS: St. Louis Association of REALTORS
Source: MARIS, MLS#21050882

Price History for 516 Robin Crest Ct
| Date | Price | Event | Source |
|---|---|---|---|
| 09/03/2021 | -- | Sold | MARIS #21050882 |
| 07/24/2021 | $449,900 | Pending | MARIS #21050882 |
| 07/22/2021 | $449,900 | Listed For Sale | MARIS #21050882 |
| 09/23/1999 | -- | Sold | N/A |
Property Taxes and Assessment
| Year | 2023 |
|---|---|
| Tax | $6,463 |
| Assessment | $489,600 |
Home facts updated by county records
Comparable Sales for 516 Robin Crest Ct
Address | Distance | Property Type | Sold Price | Sold Date | Bed | Bath | Sqft |
|---|---|---|---|---|---|---|---|
0.05 | Single-Family Home | - | 10/05/23 | 4 | 4 | 4,608 | |
0.14 | Single-Family Home | - | 06/02/23 | 4 | 4 | 3,645 | |
0.17 | Single-Family Home | - | 08/25/23 | 4 | 4 | 3,098 | |
0.10 | Single-Family Home | - | 10/30/23 | 4 | 3 | 3,100 | |
0.26 | Single-Family Home | - | 08/22/23 | 4 | 4 | 4,203 | |
0.35 | Single-Family Home | - | 09/18/23 | 5 | 4 | 4,161 | |
0.39 | Single-Family Home | - | 12/27/23 | 4 | 4 | 3,916 | |
0.44 | Single-Family Home | - | 05/04/23 | 4 | 4 | 3,473 | |
0.30 | Single-Family Home | - | 02/28/24 | 4 | 3 | 3,430 | |
0.32 | Single-Family Home | - | 12/14/23 | 4 | 3 | 3,513 |
Assigned Schools
These are the assigned schools for 516 Robin Crest Ct.
- Eureka Sr. High School
- 9-12
- Public
- 1769 Students
7/10GreatSchools RatingParent Rating AverageCongratulations to the teachers, coaches, administrators, school board, and attorneys of Eureka High School! You actually taught my nephew an important lesson in life.Of course, that lesson is the system is rigged against you, even a teenager when government and one of its agencies is challenged. You lack caring for your students, and an event that would have doomed any private property owner, you manage to get away with funded by tax dollars to pay for your Harvard attorney. My nephew who was injured by an unsafe activity within your gym class . All of you worked together to crush this young teenager—someone you told for their entire time at Eureka High School you cared about as you sold your rhetoric that you are shaping their futures for the positive. The injuries suffered under the instruction of your coaches has been life changing and long term.Well, since that day on your campus, it’s not been positive. And there you are hiding behind government sovereign immunity laws to protect you from your carelessness. Yup, he learned a valuable lesson of how the system is rigged against the average system and the government always wins. He will never forget this lesson as the leaches who confiscate the fruits of his labor for the rest of the life go to fund the system you hide behind over your carelessness and support your schools and schools like it.I can’t wait to file a Sunshine Law request to find out how much you paid your big city Harvard attorney while my nephew suffered medical procedure after medical procedure. It should be fascinating to learn how much of the taxpayers dollars were taken to protect your government-run agency in order to escape being held responsible.I sure wouldn’t recommend your high school to anyone, let alone take seriously that you actually care for your student’s futures. Parents trust your school daily that there kids will go, be safe, and learn at your institution. Clearly, I would never place any of my own kids in your care.Parent Review6mo ago - Pond Elementary School
- K-5
- Public
- 323 Students
7/10GreatSchools RatingParent Rating AverageThis is a great school because the counselor offers programs to kids who need extra help. Principal has been great in helping me with my daughter with a bullying situation and it was handled perfectly to my satisfaction.Parent Review10y ago - Wildwood Middle School
- 6-8
- Public
- 606 Students
7/10GreatSchools RatingParent Rating AverageDespite the principal position turning over every year we've been there, this has been a great place for my child to flourish academically and socially during what is traditionally a pretty awkward stage of life. The current principal is caring and engaging, as are the teachers we've encountered for the last 3 years there. We look forward to many more years with our younger children coming up!Parent Review10y ago - Check out schools near 516 Robin Crest Ct.
Check with the applicable school district prior to making a decision based on these schools. Learn more.
LGBTQ Local Legal Protections
LGBTQ Local Legal Protections

IDX information is provided exclusively for personal, non-commercial use, and may not be used for any purpose other than to identify prospective properties consumers may be interested in purchasing.
Information is deemed reliable but not guaranteed. Some IDX listings have been excluded from this website. Click here for more information
The listing broker’s offer of compensation is made only to participants of the MLS where the listing is filed.
The listing broker’s offer of compensation is made only to participants of the MLS where the listing is filed.
Homes for Rent Near 516 Robin Crest Ct
Skip to last item
Skip to first item
Off Market Homes Near 516 Robin Crest Ct
Skip to last item
Skip to first item
516 Robin Crest Ct, Grover, MO 63040 is a 4 bedroom, 4 bathroom, 3,520 sqft single-family home built in 1990. This property is not currently available for sale. 516 Robin Crest Ct was last sold on Sep 3, 2021 for $500,000 (11% higher than the asking price of $449,900). The current Trulia Estimate for 516 Robin Crest Ct is $592,200.
