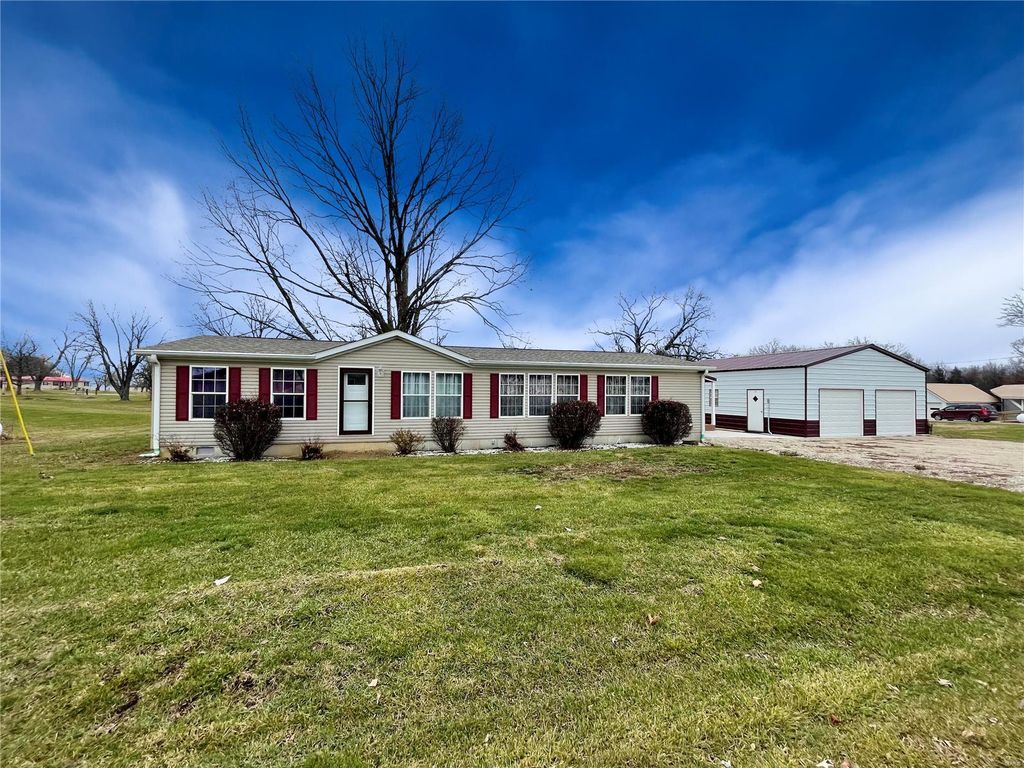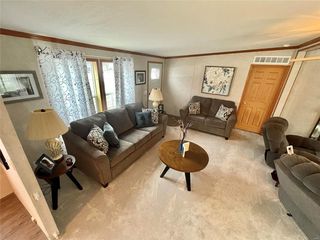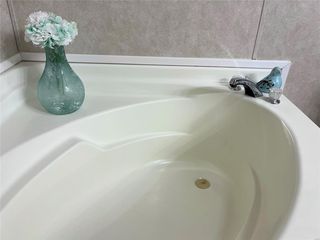


SOLDFEB 23, 2024
25324 Shackleford St
Durham, MO 63438
- 3 Beds
- 2 Baths
- 1,560 sqft (on 0.69 acres)
- 3 Beds
- 2 Baths
- 1,560 sqft (on 0.69 acres)
3 Beds
2 Baths
1,560 sqft
(on 0.69 acres)
Homes for Sale Near 25324 Shackleford St
Skip to last item
Skip to first item
Local Information
© Google
-- mins to
Commute Destination
Description
This property is no longer available to rent or to buy. This description is from February 23, 2024
Are you searching for a 3 bedroom, 2 bath home that's only 17 miles to Quincy? Built in 2006, you'll appreciate the new roof, carpet, and two car insulated garage. Enter under the covered deck into the laundry room. Pass through to the dining area and kitchen. The kitchen has an island and new stainless appliances. Cozy up to the wood burning fireplace in the large living room. Two of the bedrooms has a main bath conveniently located next to them. The master bedroom features a huge walk in closet, garden tub, two seated shower and double sinks. Work on projects or park out of the weather in the detached two car garage. In the garage, you'll find a floor drain and loft for extra storage. Entertain or enjoy a cup of coffee on the new rear concrete patio. The lot is approximately 0.68 acres. There is plenty of room to run, play and have a garden.
Home Highlights
Parking
Garage
Outdoor
No Info
A/C
Heating & Cooling
HOA
None
Price/Sqft
No Info
Listed
97 days ago
Home Details for 25324 Shackleford St
Active Status |
|---|
MLS Status: Closed |
Interior Features |
|---|
Interior Details Basement: Crawl Space,ConcreteNumber of Rooms: 8Types of Rooms: Bedroom, Master Bathroom, Dining Room, Kitchen |
Beds & Baths Number of Bedrooms: 3Main Level Bedrooms: 3Number of Bathrooms: 2Number of Bathrooms (full): 2Number of Bathrooms (main level): 2 |
Dimensions and Layout Living Area: 1560 Square Feet |
Appliances & Utilities Appliances: Dishwasher, Gas Oven, RefrigeratorDishwasherRefrigerator |
Heating & Cooling Heating: Forced Air,PropaneHas CoolingAir Conditioning: ElectricHas HeatingHeating Fuel: Forced Air |
Fireplace & Spa Number of Fireplaces: 1Fireplace: Wood Burning, Living RoomHas a Fireplace |
Windows, Doors, Floors & Walls Window: Insulated WindowsDoor: Sliding Doors |
Levels, Entrance, & Accessibility Levels: One |
Exterior Features |
|---|
Exterior Home Features Other Structures: Garage(s)No Private Pool |
Parking & Garage Number of Garage Spaces: 2Number of Covered Spaces: 2Other Parking: Driveway: GravelNo CarportHas a GarageNo Attached GarageHas Open ParkingParking Spaces: 2Parking: Garage, Open |
Frontage Not on Waterfront |
Finished Area Finished Area (above surface): 1560 Square Feet |
Property Information |
|---|
Year Built Year Built: 2006 |
Property Type / Style Property Type: ResidentialProperty Subtype: Manufactured HomeArchitecture: Traditional,Manufactured |
Property Information Parcel Number: 076000542.00 |
Price & Status |
|---|
Price List Price: $168,000 |
Status Change & Dates Possession Timing: Close Of Escrow, Specific |
Location |
|---|
Direction & Address City: DurhamCommunity: Caves Add |
School Information Elementary School: Highland Elem.Jr High / Middle School: Highland Jr.-Sr. HighHigh School: Highland Jr.-Sr. HighHigh School District: Lewis Co. C-1 |
Building |
|---|
Building Area Building Area: 1560 Square Feet |
HOA |
|---|
Association for this Listing: Mark Twain Association of REALTORS |
Lot Information |
|---|
Lot Area: 0.69 acres |
Listing Info |
|---|
Special Conditions: Owner Occupied, Standard |
Offer |
|---|
Contingencies: Subject to Inspec. |
Compensation |
|---|
Buyer Agency Commission: 2.5%Buyer Agency Commission Type: %Sub Agency Commission: 0%Sub Agency Commission Type: %Transaction Broker Commission: 2.5%Transaction Broker Commission Type: % |
Notes The listing broker’s offer of compensation is made only to participants of the MLS where the listing is filed |
Business |
|---|
Business Information Ownership: Private |
Miscellaneous |
|---|
Mls Number: 24001914 |
Additional Information |
|---|
Mlg Can ViewMlg Can Use: IDX |
Last check for updates: about 16 hours ago
Listed by John N. Bartz, (217) 779-6856
Bartz Realty, LLC
Bought with: Debra K. Scoggin-Myers, (573) 470-0439, Fretwell and Associates, LLC
Originating MLS: Mark Twain Association of REALTORS
Source: MARIS, MLS#24001914

Price History for 25324 Shackleford St
| Date | Price | Event | Source |
|---|---|---|---|
| 01/18/2024 | $168,000 | Contingent | MARIS #24001914 |
| 01/12/2024 | $168,000 | Listed For Sale | MARIS #24001914 |
| 04/29/2023 | ListingRemoved | Quincy AOR | |
| 10/24/2022 | ListingRemoved | Quincy AOR | |
| 04/11/2022 | ListingRemoved | Quincy AOR | |
| 04/30/2021 | -- | Sold | Quincy AOR #200500 |
| 03/13/2021 | $105,000 | Listed For Sale | Quincy AOR #200500 |
Property Taxes and Assessment
| Year | 2022 |
|---|---|
| Tax | $965 |
| Assessment | $83,320 |
Home facts updated by county records
Comparable Sales for 25324 Shackleford St
Address | Distance | Property Type | Sold Price | Sold Date | Bed | Bath | Sqft |
|---|---|---|---|---|---|---|---|
4.72 | Mobile / Manufactured | - | 06/23/23 | 5 | 3 | 2,462 |
Assigned Schools
These are the assigned schools for 25324 Shackleford St.
- Highland Jr.-Sr. High School
- 7-12
- Public
- 408 Students
3/10GreatSchools RatingParent Rating AverageNot at all the worse school in MissouriStudent Review5y ago - Highland Elementary School
- PK-6
- Public
- 490 Students
6/10GreatSchools RatingParent Rating AverageN/AParent Review14y ago - Check out schools near 25324 Shackleford St.
Check with the applicable school district prior to making a decision based on these schools. Learn more.
LGBTQ Local Legal Protections
LGBTQ Local Legal Protections

IDX information is provided exclusively for personal, non-commercial use, and may not be used for any purpose other than to identify prospective properties consumers may be interested in purchasing.
Information is deemed reliable but not guaranteed. Some IDX listings have been excluded from this website. Click here for more information
The listing broker’s offer of compensation is made only to participants of the MLS where the listing is filed.
The listing broker’s offer of compensation is made only to participants of the MLS where the listing is filed.
Homes for Rent Near 25324 Shackleford St
Skip to last item
Skip to first item
Off Market Homes Near 25324 Shackleford St
Skip to last item
Skip to first item
25324 Shackleford St, Durham, MO 63438 is a 3 bedroom, 2 bathroom, 1,560 sqft mobile/manufactured built in 2006. This property is not currently available for sale. 25324 Shackleford St was last sold on Feb 23, 2024 for $0. The current Trulia Estimate for 25324 Shackleford St is $168,600.
