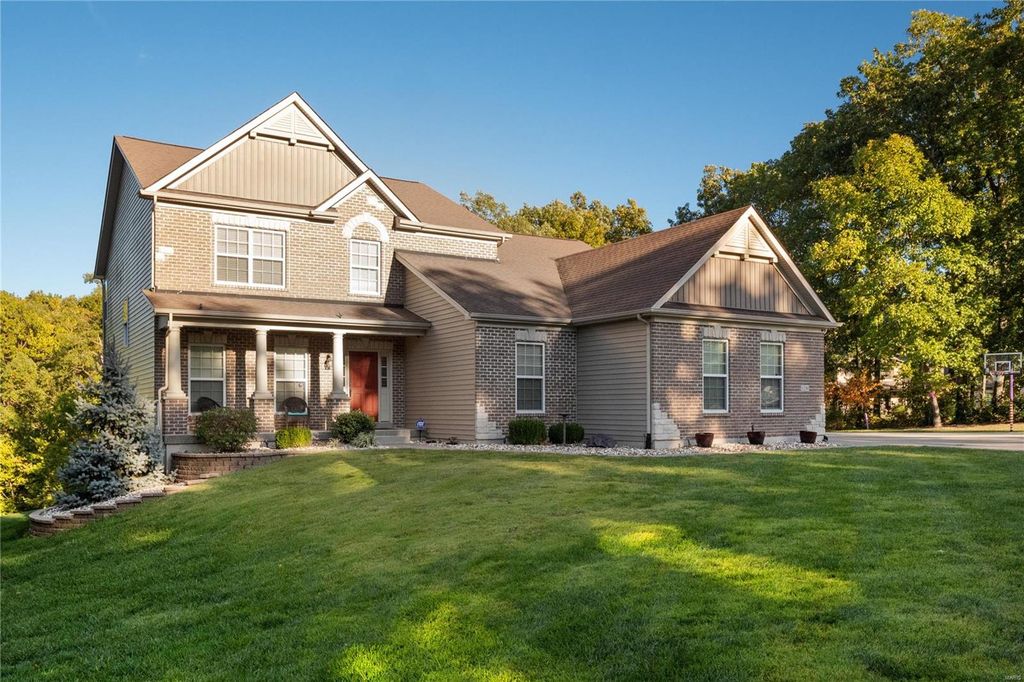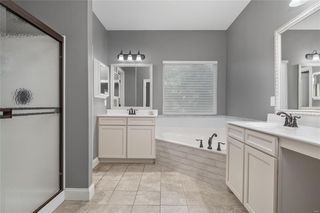


OFF MARKET
1250 Wild Horse Ridge Dr
Defiance, MO 63341
- 4 Beds
- 3 Baths
- 3,380 sqft (on 3.02 acres)
- 4 Beds
- 3 Baths
- 3,380 sqft (on 3.02 acres)
4 Beds
3 Baths
3,380 sqft
(on 3.02 acres)
Homes for Sale Near 1250 Wild Horse Ridge Dr
Skip to last item
- Coldwell Banker Realty - Gunda
- See more homes for sale inDefianceTake a look
Skip to first item
Local Information
© Google
-- mins to
Commute Destination
Description
This property is no longer available to rent or to buy. This description is from June 28, 2023
Price Improved! 4 BR, 2.5 bath, 1.5 story custom built home w/outstanding amenities include, backing to over 15,000 acres of conservation areas, covered front porch, open floor plan, 9' 1st floor ceilings, hand scraped hardwood floors, 6” trim, large main level laundry, 3-car oversized side entry garage, drop zone, and extended parking pad. Entertain in the open formal dining rm. The gourmet eat-in kitchen 8’ center island, built-in dbl wall ovens, granite counters, custom cabinetry w/pullouts & lazy Susan, custom back splash & high-end appliances. Overlook the lush landscape on the maintenance free deck. Main level master w/large walk-in closet & suite master bath featuring his & hers vanities, tub & sep shower. Upper Level hosts 3 large bedrooms w/walk-in closets, full bathroom, and large loft. The lower level w/deep pour, full rough-in & walk-out to patio w/hot tub. Security system, zoned HVAC, & outdoor lighting. Minutes to Hwy 40/94, shopping, restaurants, wineries, river & more.
Home Highlights
Parking
3 Car Garage
Outdoor
No Info
A/C
Heating & Cooling
HOA
$38/Monthly
Price/Sqft
No Info
Listed
180+ days ago
Home Details for 1250 Wild Horse Ridge Dr
Active Status |
|---|
MLS Status: Closed |
Interior Features |
|---|
Interior Details Basement: Concrete,Egress Window(s),Full,Bath/Stubbed,Sump Pump,Unfinished,Walk-Out AccessNumber of Rooms: 10Types of Rooms: Master Bedroom, Bedroom, Great Room, Kitchen, Dining Room, Laundry, Loft, Breakfast Room |
Beds & Baths Number of Bedrooms: 4Main Level Bedrooms: 1Number of Bathrooms: 3Number of Bathrooms (full): 2Number of Bathrooms (half): 1Number of Bathrooms (main level): 2 |
Dimensions and Layout Living Area: 3380 Square Feet |
Appliances & Utilities Appliances: Dishwasher, Disposal, Double Oven, Electric Cooktop, Microwave, Refrigerator, Stainless Steel Appliance(s), OvenDishwasherDisposalMicrowaveRefrigerator |
Heating & Cooling Heating: Forced Air,Zoned,ElectricHas CoolingAir Conditioning: Ceiling Fan(s),Electric,ZonedHas HeatingHeating Fuel: Forced Air |
Fireplace & Spa Fireplace: NoneNo Fireplace |
Windows, Doors, Floors & Walls Window: Insulated Windows, Some Tilt-In Windows, Window TreatmentsDoor: Six Panel Door(s), Panel Door(s), Sliding DoorsFlooring: Carpet, Wood |
Levels, Entrance, & Accessibility Levels: One and One HalfFloors: Carpet, Wood |
View Has a ViewView: Park/Greenbelt |
Exterior Features |
|---|
Exterior Home Features No Private Pool |
Parking & Garage Number of Garage Spaces: 3Number of Covered Spaces: 3Other Parking: Driveway: ConcreteNo CarportHas a GarageHas an Attached GarageHas Open ParkingParking Spaces: 8Parking: Attached,Garage Door Opener,Oversized,Rear/Side Entry |
Frontage Not on Waterfront |
Water & Sewer Sewer: Septic Tank |
Finished Area Finished Area (above surface): 3380 Square Feet |
Property Information |
|---|
Year Built Year Built: 2015 |
Property Type / Style Property Type: ResidentialProperty Subtype: Single Family ResidenceArchitecture: Traditional,Other |
Building Construction Materials: Brick Veneer, Vinyl Siding |
Property Information Parcel Number: 30070A393000008.0000000 |
Price & Status |
|---|
Price List Price: $699,000 |
Status Change & Dates Possession Timing: Close Of Escrow |
Location |
|---|
Direction & Address City: DefianceCommunity: Wild Horse Ridge |
School Information Elementary School: Daniel Boone Elem.Jr High / Middle School: Francis Howell MiddleHigh School: Francis Howell HighHigh School District: Francis Howell R-III |
Building |
|---|
Building Area Building Area: 3380 Square Feet |
HOA |
|---|
Association for this Listing: St. Louis Association of REALTORSHas an HOAHOA Fee: $450/Annually |
Lot Information |
|---|
Lot Area: 3.02 Acres |
Listing Info |
|---|
Special Conditions: Standard |
Offer |
|---|
Contingencies: Subject to Inspec. |
Compensation |
|---|
Buyer Agency Commission: 2.7Buyer Agency Commission Type: %Sub Agency Commission: 0Sub Agency Commission Type: %Transaction Broker Commission: 0Transaction Broker Commission Type: % |
Notes The listing broker’s offer of compensation is made only to participants of the MLS where the listing is filed |
Business |
|---|
Business Information Ownership: Private |
Miscellaneous |
|---|
BasementMls Number: 22012499 |
Additional Information |
|---|
HOA Amenities: Underground UtilitiesMlg Can ViewMlg Can Use: IDX |
Last check for updates: about 19 hours ago
Listed by Kathleen Helbig , (866) 224-1761
EXP Realty, LLC
Bought with: Gretchen A Thal , (314) 494-1525, Coldwell Banker Realty - Gunda
Originating MLS: St. Louis Association of REALTORS
Source: MARIS, MLS#22012499

Price History for 1250 Wild Horse Ridge Dr
| Date | Price | Event | Source |
|---|---|---|---|
| 01/12/2023 | $699,000 | Pending | MARIS #22012499 |
| 01/11/2023 | -- | Sold | MARIS #22012499 |
| 12/17/2022 | $699,000 | Contingent | MARIS #22012499 |
| 11/01/2022 | $699,000 | PriceChange | MARIS #22012499 |
| 09/27/2022 | $750,000 | Listed For Sale | MARIS #22012499 |
| 02/10/2022 | ListingRemoved | MARIS #21065061 | |
| 01/11/2022 | $750,000 | PriceChange | MARIS #21065061 |
| 12/01/2021 | $765,000 | PriceChange | MARIS #21065061 |
| 11/18/2021 | $775,000 | PriceChange | MARIS #21065061 |
| 11/04/2021 | $780,000 | PriceChange | MARIS #21065061 |
| 10/29/2021 | $830,000 | Listed For Sale | MARIS #21065061 |
| 02/25/2013 | -- | Sold | N/A |
Property Taxes and Assessment
| Year | 2023 |
|---|---|
| Tax | $7,611 |
| Assessment | $680,637 |
Home facts updated by county records
Comparable Sales for 1250 Wild Horse Ridge Dr
Address | Distance | Property Type | Sold Price | Sold Date | Bed | Bath | Sqft |
|---|---|---|---|---|---|---|---|
0.79 | Single-Family Home | - | 02/28/24 | 4 | 5 | 5,612 | |
1.15 | Single-Family Home | - | 12/04/23 | 4 | 4 | 3,168 | |
1.20 | Single-Family Home | - | 10/26/23 | 4 | 4 | 4,176 | |
0.97 | Single-Family Home | - | 08/24/23 | 6 | 6 | 6,200 | |
1.24 | Single-Family Home | - | 06/21/23 | 6 | 5 | 4,750 | |
1.61 | Single-Family Home | - | 04/11/24 | 4 | 3 | 2,996 | |
1.03 | Single-Family Home | - | 08/11/23 | 4 | 4 | 3,650 | |
1.75 | Single-Family Home | - | 06/26/23 | 4 | 3 | 3,250 | |
1.61 | Single-Family Home | - | 04/02/24 | 3 | 3 | 2,632 | |
1.03 | Single-Family Home | - | 05/18/23 | 5 | 4 | 3,676 |
Assigned Schools
These are the assigned schools for 1250 Wild Horse Ridge Dr.
- Francis Howell Middle School
- 6-8
- Public
- 859 Students
8/10GreatSchools RatingParent Rating AverageAs someone who went to this school, it’s terrible with bullying. I was bullied so much till I had to drop out. It was too much. Terrible drama teacher also. Bullies her kids. Terrible with people with disabilitiesOther Review3y ago - Daniel Boone Elementary School
- K-5
- Public
- 402 Students
9/10GreatSchools RatingParent Rating AverageChildren in the normal scheme of learning are doing well, anyone behind they don't offer resources to these children unless they qualify within special education. Their reading scores on their website are proof, they have a very specific learning structure and will not budge from it, nor offer special help outside of a regular day.Parent Review5y ago - Francis Howell High School
- 9-12
- Public
- 1852 Students
10/10GreatSchools RatingParent Rating AverageMy experience at Francis Howell High has been a great disappointment. Students go in feeling hopeful for an amazing high school experience and leave feeling like they didn't get to make the memories they wanted. The classes and teachers are great but it is the fact that the district takes away students' opportunities for fun and memorable experiences. For example, personalized parking spots are no longer allowed, which was something everyone was excited about. I wish that the district took into account what the students wanted rather than taking away what makes high school enjoyable.Student Review1y ago - Check out schools near 1250 Wild Horse Ridge Dr.
Check with the applicable school district prior to making a decision based on these schools. Learn more.
LGBTQ Local Legal Protections
LGBTQ Local Legal Protections

IDX information is provided exclusively for personal, non-commercial use, and may not be used for any purpose other than to identify prospective properties consumers may be interested in purchasing.
Information is deemed reliable but not guaranteed. Some IDX listings have been excluded from this website. Click here for more information
The listing broker’s offer of compensation is made only to participants of the MLS where the listing is filed.
The listing broker’s offer of compensation is made only to participants of the MLS where the listing is filed.
Homes for Rent Near 1250 Wild Horse Ridge Dr
Skip to last item
Skip to first item
Off Market Homes Near 1250 Wild Horse Ridge Dr
Skip to last item
Skip to first item
1250 Wild Horse Ridge Dr, Defiance, MO 63341 is a 4 bedroom, 3 bathroom, 3,380 sqft single-family home built in 2015. This property is not currently available for sale. 1250 Wild Horse Ridge Dr was last sold on Jan 11, 2023 for $675,000 (3% lower than the asking price of $699,000). The current Trulia Estimate for 1250 Wild Horse Ridge Dr is $736,100.
