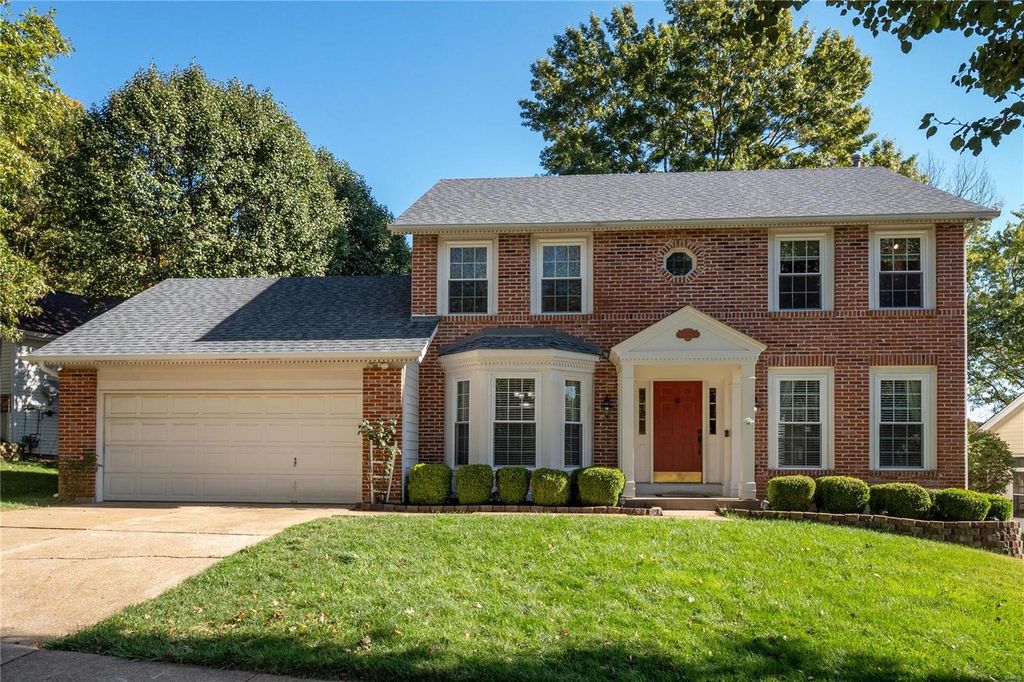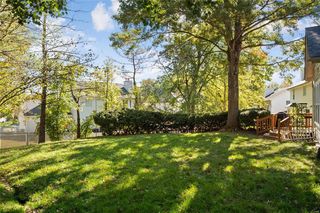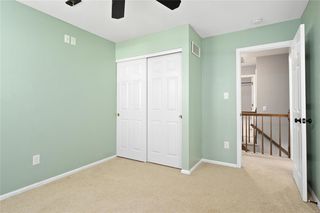


OFF MARKET
1518 Apple Way Ct
Ballwin, MO 63021
- 4 Beds
- 3 Baths
- 2,900 sqft
- 4 Beds
- 3 Baths
- 2,900 sqft
4 Beds
3 Baths
2,900 sqft
Homes for Sale Near 1518 Apple Way Ct
Skip to last item
Skip to first item
Local Information
© Google
-- mins to
Commute Destination
Description
This property is no longer available to rent or to buy. This description is from December 04, 2021
You''re going to love this neighborhood... this cul de sac... and this yard. The house has great curb appeal, an oversized garage and NEW ROOF. Great open floor plan includes a main floor laundry off the garage (makes a great drop zone for shoes and bags). Big kitchen with center island, granite countertops and plenty of cabinet space. Plus it walks out to the sun room - you''ll love it! Kitchen is completely open to the family room, which features a gas fireplace, built-in bookcase and large bay window - it gets great natural light. Separate living & dining rooms. Bedrooms upstairs have neutral carpet fresh paint and plenty of closet space. Master has two closets, bay window, double sink, shower & separate tub. Finished lower level includes rec room and separate office space. Seller is including the fridge and a home warranty. Convenient location in the Parkway school district and just minutes from multiple parks and the convenience of Hwy 141. Don''t wait - this opportunity won''t last!
Home Highlights
Parking
2 Car Garage
Outdoor
No Info
A/C
Heating & Cooling
HOA
$17/Monthly
Price/Sqft
No Info
Listed
180+ days ago
Home Details for 1518 Apple Way Ct
Active Status |
|---|
MLS Status: Closed |
Interior Features |
|---|
Interior Details Basement: Full,Partially Finished,Concrete,Rec/Family Area,Sleeping Area,Sump Pump,Storage SpaceNumber of Rooms: 12Types of Rooms: Family Room, Sunroom, Bedroom, Recreation Room, Kitchen, Living Room, Office, Dining Room |
Beds & Baths Number of Bedrooms: 4Number of Bathrooms: 3Number of Bathrooms (full): 2Number of Bathrooms (half): 1Number of Bathrooms (main level): 1 |
Dimensions and Layout Living Area: 2900 Square Feet |
Appliances & Utilities Appliances: Dishwasher, Disposal, Microwave, Electric Oven, Stainless Steel Appliance(s)DishwasherDisposalMicrowave |
Heating & Cooling Heating: Forced Air,GasHas CoolingAir Conditioning: ElectricHas HeatingHeating Fuel: Forced Air |
Fireplace & Spa Number of Fireplaces: 1Fireplace: Gas, Family RoomHas a Fireplace |
Windows, Doors, Floors & Walls Window: Bay/Bow Window, Insulated Windows, Some Tilt-In WindowsDoor: Six Panel Door(s), Pocket Door(s)Flooring: Carpet |
Levels, Entrance, & Accessibility Levels: TwoFloors: Carpet |
Exterior Features |
|---|
Exterior Home Features Fencing: FencedNo Private Pool |
Parking & Garage Number of Garage Spaces: 2Number of Covered Spaces: 2Other Parking: Driveway: ConcreteNo CarportHas a GarageHas an Attached GarageHas Open ParkingParking Spaces: 2Parking: Attached,Garage Door Opener,Workshop in Garage |
Frontage Not on Waterfront |
Water & Sewer Sewer: Public Sewer |
Finished Area Finished Area (above surface): 2154 Square Feet |
Property Information |
|---|
Year Built Year Built: 1986 |
Property Type / Style Property Type: ResidentialProperty Subtype: Single Family ResidenceArchitecture: Traditional,Other |
Building Construction Materials: Brk/Stn Veneer Frnt, Frame |
Property Information Condition: Updated/RemodeledParcel Number: 25Q130566 |
Price & Status |
|---|
Price List Price: $335,000 |
Status Change & Dates Possession Timing: Close Of Escrow |
Media |
|---|
Location |
|---|
Direction & Address City: BallwinCommunity: Westbrooke Add One |
School Information Elementary School: Wren Hollow Elem.Jr High / Middle School: Southwest MiddleHigh School: Parkway South HighHigh School District: Parkway C-2 |
Building |
|---|
Building Area Building Area: 2900 Square Feet |
HOA |
|---|
Association for this Listing: St. Louis Association of REALTORSHas an HOAHOA Fee: $200/Annually |
Lot Information |
|---|
Lot Area: 9147.6 sqft |
Listing Info |
|---|
Special Conditions: Owner Occupied, Standard |
Compensation |
|---|
Buyer Agency Commission: 2.5Buyer Agency Commission Type: %Sub Agency Commission: 2.5Sub Agency Commission Type: %Transaction Broker Commission: 2.5Transaction Broker Commission Type: % |
Notes The listing broker’s offer of compensation is made only to participants of the MLS where the listing is filed |
Business |
|---|
Business Information Ownership: Private |
Miscellaneous |
|---|
BasementMls Number: 21079672 |
Additional Information |
|---|
HOA Amenities: Underground UtilitiesMlg Can ViewMlg Can Use: IDX |
Last check for updates: about 13 hours ago
Listed by Timothy Antrobus , (314) 276-9178
Keller Williams Chesterfield
Bought with: Brad G Elsner , (314) 630-7490, Keller Williams Realty STL
Originating MLS: St. Louis Association of REALTORS
Source: MARIS, MLS#21079672

Price History for 1518 Apple Way Ct
| Date | Price | Event | Source |
|---|---|---|---|
| 12/03/2021 | -- | Sold | MARIS #21079672 |
| 11/08/2021 | $335,000 | Pending | MARIS #21079672 |
| 11/04/2021 | $335,000 | Listed For Sale | MARIS #21079672 |
| 01/22/2016 | -- | Sold | MARIS #15062857 |
| 12/12/2015 | $280,000 | Pending | Agent Provided |
| 12/03/2015 | $280,000 | PriceChange | Agent Provided |
| 08/30/2015 | $285,000 | PriceChange | Agent Provided |
| 08/14/2015 | $289,000 | PriceChange | Agent Provided |
| 07/22/2015 | $292,000 | Listed For Sale | Agent Provided |
| 06/18/2015 | $280,350 | ListingRemoved | Agent Provided |
| 06/10/2015 | $280,350 | Listed For Sale | Agent Provided |
| 05/12/2010 | $399,900 | ListingRemoved | Agent Provided |
| 03/14/2010 | $399,900 | Listed For Sale | Agent Provided |
| 11/04/2002 | -- | Sold | N/A |
Property Taxes and Assessment
| Year | 2023 |
|---|---|
| Tax | $5,369 |
| Assessment | $396,700 |
Home facts updated by county records
Comparable Sales for 1518 Apple Way Ct
Address | Distance | Property Type | Sold Price | Sold Date | Bed | Bath | Sqft |
|---|---|---|---|---|---|---|---|
0.05 | Single-Family Home | - | 05/30/23 | 4 | 2 | 1,872 | |
0.26 | Single-Family Home | - | 05/23/23 | 4 | 4 | 2,914 | |
0.26 | Single-Family Home | - | 01/12/24 | 3 | 3 | 2,900 | |
0.27 | Single-Family Home | - | 07/13/23 | 4 | 4 | 2,836 | |
0.14 | Single-Family Home | - | 10/19/23 | 4 | 3 | 1,788 | |
0.15 | Single-Family Home | - | 11/20/23 | 4 | 4 | 2,313 | |
0.28 | Single-Family Home | - | 03/05/24 | 4 | 4 | 3,011 | |
0.24 | Single-Family Home | - | 07/21/23 | 4 | 3 | 1,947 | |
0.32 | Single-Family Home | - | 05/31/23 | 4 | 3 | 2,076 |
Assigned Schools
These are the assigned schools for 1518 Apple Way Ct.
- Parkway South High School
- 9-12
- Public
- 1662 Students
6/10GreatSchools RatingParent Rating AverageTerrible! The board fired a substitute teacher for thanking students who stood for the Pledge of Allegiance. This school lacks leadership and stands for zero values.Parent Review5y ago - Wren Hollow Elementary School
- K-5
- Public
- 421 Students
5/10GreatSchools RatingParent Rating AverageGood and improving.Can do better with communicationsParent Review2y ago - Parkway Southwest Middle School
- 6-8
- Public
- 600 Students
5/10GreatSchools RatingParent Rating AverageHonestly, in my opinion, the waffle fries in the lunch room and the 6th Grade world geo teacher are the only reasons this place is 3 stars. Those are the 2 things that carry this school.Student Review1mo ago - Check out schools near 1518 Apple Way Ct.
Check with the applicable school district prior to making a decision based on these schools. Learn more.
What Locals Say about Ballwin
- Meg_fortney
- Resident
- 1mo ago
"Great neighborhood with great neighbors. Dead end street so no speeding cars coming through. Lots of trees and animals like deer. "
- Julie Frasher
- Resident
- 2mo ago
"This area is safe and a good place to raise your kids. There are great schools and lots of activities in the community. "
- Trisha
- Resident
- 3y ago
"Seems dog friendly plenty of sidewalks, parks and some dog parks near by. Some neighbors seem to not like barking dogs "
- Christina I.
- Resident
- 3y ago
"The lake and close to amenities but feel like you’re out away from the city. It’s the best of both worlds. "
- Didinadiva
- Resident
- 3y ago
"It’s a great place to live! Everyone is very nice. There are a few restaurants close by. A few parks and public pools."
LGBTQ Local Legal Protections
LGBTQ Local Legal Protections

IDX information is provided exclusively for personal, non-commercial use, and may not be used for any purpose other than to identify prospective properties consumers may be interested in purchasing.
Information is deemed reliable but not guaranteed. Some IDX listings have been excluded from this website. Click here for more information
The listing broker’s offer of compensation is made only to participants of the MLS where the listing is filed.
The listing broker’s offer of compensation is made only to participants of the MLS where the listing is filed.
Homes for Rent Near 1518 Apple Way Ct
Skip to last item
Skip to first item
Off Market Homes Near 1518 Apple Way Ct
Skip to last item
Skip to first item
1518 Apple Way Ct, Ballwin, MO 63021 is a 4 bedroom, 3 bathroom, 2,900 sqft single-family home built in 1986. This property is not currently available for sale. 1518 Apple Way Ct was last sold on Dec 3, 2021 for $380,300 (14% higher than the asking price of $335,000). The current Trulia Estimate for 1518 Apple Way Ct is $458,400.
