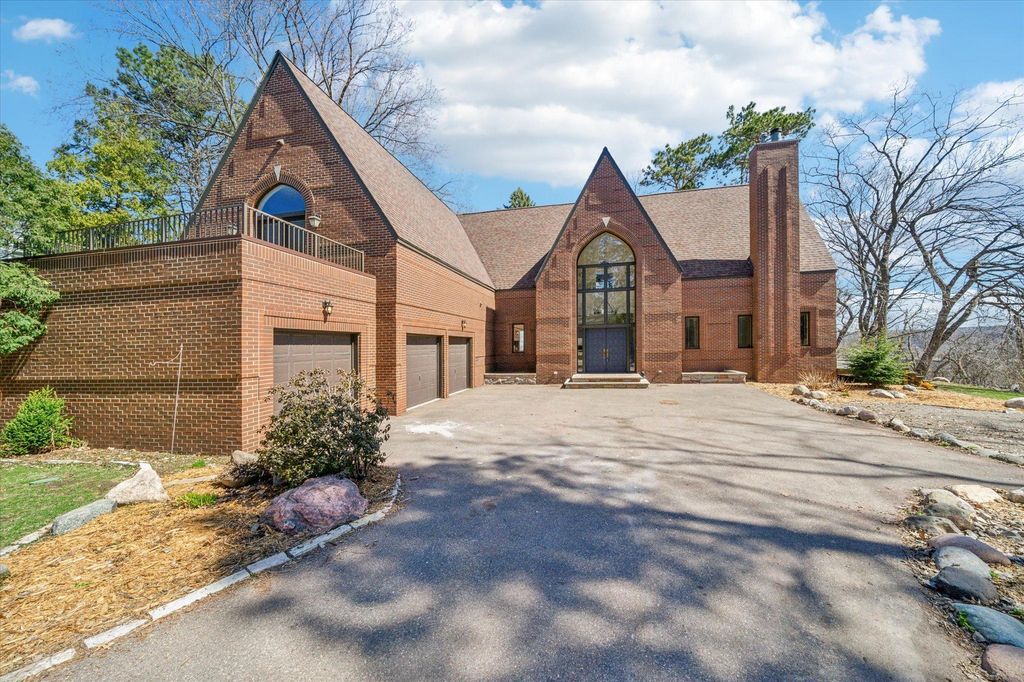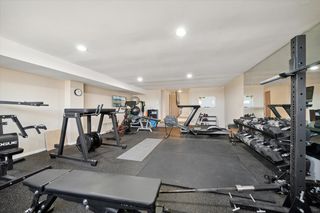


FOR SALE1.18 ACRES
1 Edgcumbe Pl
Saint Paul, MN 55116
Highland- 5 Beds
- 6 Baths
- 6,668 sqft (on 1.18 acres)
- 5 Beds
- 6 Baths
- 6,668 sqft (on 1.18 acres)
5 Beds
6 Baths
6,668 sqft
(on 1.18 acres)
Local Information
© Google
-- mins to
Commute Destination
Description
Don't miss your chance to own this extraordinary residence that combines elegance with comfort. Step inside & be greeted by an impressive foyer that sets the tone for the awaiting grandeur. The floor plan spans across 5 bedrooms & 6 bathrooms, providing ample space for both relaxation & entertainment. The heart of this home lies in its gourmet kitchen, boasting top-of-the-line appliances, custom cabinetry, & exquisite finishes. Whether you're an aspiring chef or enjoy hosting gatherings, this kitchen will impress the most discerning culinary enthusiasts. The spacious living areas are designed with both style & functionality. From the formal dining room, perfect for hosting dinner parties, to the cozy family room with a fireplace, every corner of this residence exudes a sense of warmth & sophistication. Outside, the property is situated on a wooded acre lot, providing a backdrop for outdoor activities & relaxation. A three-car garage further enhances the curb appeal of this estate.
Home Highlights
Parking
3 Car Garage
Outdoor
Deck
A/C
Heating & Cooling
HOA
None
Price/Sqft
$259
Listed
4 days ago
Home Details for 1 Edgcumbe Pl
Active Status |
|---|
MLS Status: Active |
Interior Features |
|---|
Interior Details Basement: Finished,FullNumber of Rooms: 19Types of Rooms: Bedroom 2, Walk In Closet, Primary Bathroom, Bedroom 3, Bedroom 4, Bedroom 5, Kitchen, Office, Family Room, Foyer, Exercise Room, Living Room, Dining Room, Laundry, Utility Room, Sitting Room, Bedroom 1 |
Beds & Baths Number of Bedrooms: 5Number of Bathrooms: 6Number of Bathrooms (full): 1Number of Bathrooms (three quarters): 3Number of Bathrooms (half): 2 |
Dimensions and Layout Living Area: 6668 Square FeetFoundation Area: 2178 |
Appliances & Utilities Appliances: Cooktop, Dishwasher, Double Oven, Dryer, Refrigerator, Stainless Steel Appliance(s), Wall Oven, WasherDishwasherDryerRefrigeratorWasher |
Heating & Cooling Heating: Forced AirHas CoolingAir Conditioning: Central AirHas HeatingHeating Fuel: Forced Air |
Fireplace & Spa Number of Fireplaces: 2Fireplace: Family Room, Gas, Wood BurningHas a Fireplace |
Gas & Electric Gas: Natural Gas |
Levels, Entrance, & Accessibility Stories: 2Levels: TwoAccessibility: None |
View No View |
Exterior Features |
|---|
Exterior Home Features Patio / Porch: Deck |
Parking & Garage Number of Garage Spaces: 3Number of Covered Spaces: 3Other Parking: Garage Dimensions (23x34)No CarportHas a GarageHas an Attached GarageParking Spaces: 3Parking: Attached,Asphalt |
Frontage Road Frontage: Cul De Sac |
Water & Sewer Sewer: City Sewer/Connected |
Finished Area Finished Area (above surface): 4978 Square FeetFinished Area (below surface): 1690 Square Feet |
Days on Market |
|---|
Days on Market: 4 |
Property Information |
|---|
Year Built Year Built: 1988 |
Property Type / Style Property Type: ResidentialProperty Subtype: Single Family Residence |
Building Construction Materials: Brick/StoneNot a New ConstructionNot Attached PropertyNo Additional Parcels |
Property Information Condition: Age of Property: 36Parcel Number: 152823140057 |
Price & Status |
|---|
Price List Price: $1,725,000Price Per Sqft: $259 |
Location |
|---|
Direction & Address City: Saint PaulCommunity: Edgcumbe Place Add |
School Information High School District: St. Paul |
Agent Information |
|---|
Listing Agent Listing ID: 6509851 |
Building |
|---|
Building Area Building Area: 6668 Square Feet |
HOA |
|---|
No HOAHOA Fee: No HOA Fee |
Lot Information |
|---|
Lot Area: 1.18 Acres |
Offer |
|---|
Contingencies: None |
Compensation |
|---|
Buyer Agency Commission: 2.7Buyer Agency Commission Type: %Sub Agency Commission: 0Sub Agency Commission Type: %Transaction Broker Commission: 0Transaction Broker Commission Type: % |
Notes The listing broker’s offer of compensation is made only to participants of the MLS where the listing is filed |
Miscellaneous |
|---|
BasementMls Number: 6509851 |
Additional Information |
|---|
Mlg Can ViewMlg Can Use: IDX |
Last check for updates: about 9 hours ago
Listing courtesy of Meghan Hyland, (651) 203-1700
Keller Williams Integrity RE
Source: NorthStar MLS as distributed by MLS GRID, MLS#6509851

Price History for 1 Edgcumbe Pl
| Date | Price | Event | Source |
|---|---|---|---|
| 04/11/2024 | $1,725,000 | Listed For Sale | NorthStar MLS as distributed by MLS GRID #6509851 |
| 04/11/2022 | $1,650,000 | Sold | NorthStar MLS as distributed by MLS GRID #6026688 |
| 03/09/2022 | $1,795,000 | Pending | NorthStar MLS as distributed by MLS GRID #6026688 |
| 02/24/2022 | ListingRemoved | NorthStar MLS as distributed by MLS GRID #6026688 | |
| 07/29/2021 | $1,795,000 | Listed For Sale | NorthStar MLS as distributed by MLS GRID #6026688 |
| 06/10/1996 | $1,000 | Sold | N/A |
Similar Homes You May Like
Skip to last item
- Recreate Real Estate LLC
- Recreate Real Estate LLC
- See more homes for sale inSaint PaulTake a look
Skip to first item
New Listings near 1 Edgcumbe Pl
Skip to last item
Skip to first item
Property Taxes and Assessment
| Year | 2023 |
|---|---|
| Tax | $24,834 |
| Assessment | $1,523,000 |
Home facts updated by county records
Comparable Sales for 1 Edgcumbe Pl
Address | Distance | Property Type | Sold Price | Sold Date | Bed | Bath | Sqft |
|---|---|---|---|---|---|---|---|
0.07 | Single-Family Home | $1,535,000 | 08/03/23 | 5 | 4 | 4,712 | |
0.18 | Single-Family Home | $1,105,000 | 02/22/24 | 4 | 4 | 4,777 | |
0.29 | Single-Family Home | $1,050,000 | 03/26/24 | 4 | 3 | 3,431 | |
0.44 | Single-Family Home | $740,000 | 04/05/24 | 6 | 5 | 4,617 | |
0.46 | Single-Family Home | $992,500 | 09/20/23 | 4 | 4 | 3,900 | |
0.15 | Single-Family Home | $538,000 | 06/30/23 | 4 | 3 | 2,240 | |
0.23 | Single-Family Home | $900,000 | 06/15/23 | 3 | 3 | 2,619 | |
0.47 | Single-Family Home | $890,000 | 11/15/23 | 4 | 3 | 4,059 | |
0.23 | Single-Family Home | $407,000 | 03/01/24 | 5 | 3 | 2,382 | |
0.30 | Single-Family Home | $735,000 | 04/09/24 | 4 | 2 | 3,014 |
Neighborhood Overview
Neighborhood stats provided by third party data sources.
What Locals Say about Highland
- Trulia User
- Resident
- 4mo ago
"Cars drive fast, Main Streets are busy with people and traffic. Neighbors are pretty quiet and pretty."
- Trulia User
- Visitor
- 1y ago
"This is a heavily traveled thoroughfare. One should practice patience and understanding. overall this is a beautiful blend of old world charm with me world finesse."
- Bxmorin
- Resident
- 3y ago
"They would like the neighborhood walks. People are very polite about keeping dogs separated, and people like your dog. St. Kate’s allows leashed dogs on campus, and they have a nice campus walk."
- David T.
- Resident
- 4y ago
"I have lived here for +5 years. Quiet neighborhood. No crime. Mix of families with children, empty nesters and retirees. Walk along the Mississippi and see deer, bald eagles, wild turkeys and the occasional coyote."
- Rakhi
- Resident
- 4y ago
"this is a great neighborhood ... nice restaurants and close to everything . Its a quiet part of st paul"
LGBTQ Local Legal Protections
LGBTQ Local Legal Protections
Meghan Hyland, Keller Williams Integrity RE

Based on information submitted to the MLS GRID as of 2024-02-12 13:39:47 PST. All data is obtained from various sources and may not have been verified by broker or MLS GRID. Supplied Open House Information is subject to change without notice. All information should be independently reviewed and verified for accuracy. Properties may or may not be listed by the office/agent presenting the information. Some IDX listings have been excluded from this website. Click here for more information
By searching Northstar MLS listings you agree to the Northstar MLS End User License Agreement
The listing broker’s offer of compensation is made only to participants of the MLS where the listing is filed.
By searching Northstar MLS listings you agree to the Northstar MLS End User License Agreement
The listing broker’s offer of compensation is made only to participants of the MLS where the listing is filed.
1 Edgcumbe Pl, Saint Paul, MN 55116 is a 5 bedroom, 6 bathroom, 6,668 sqft single-family home built in 1988. 1 Edgcumbe Pl is located in Highland, Saint Paul. This property is currently available for sale and was listed by NorthStar MLS as distributed by MLS GRID on Apr 11, 2024. The MLS # for this home is MLS# 6509851.
