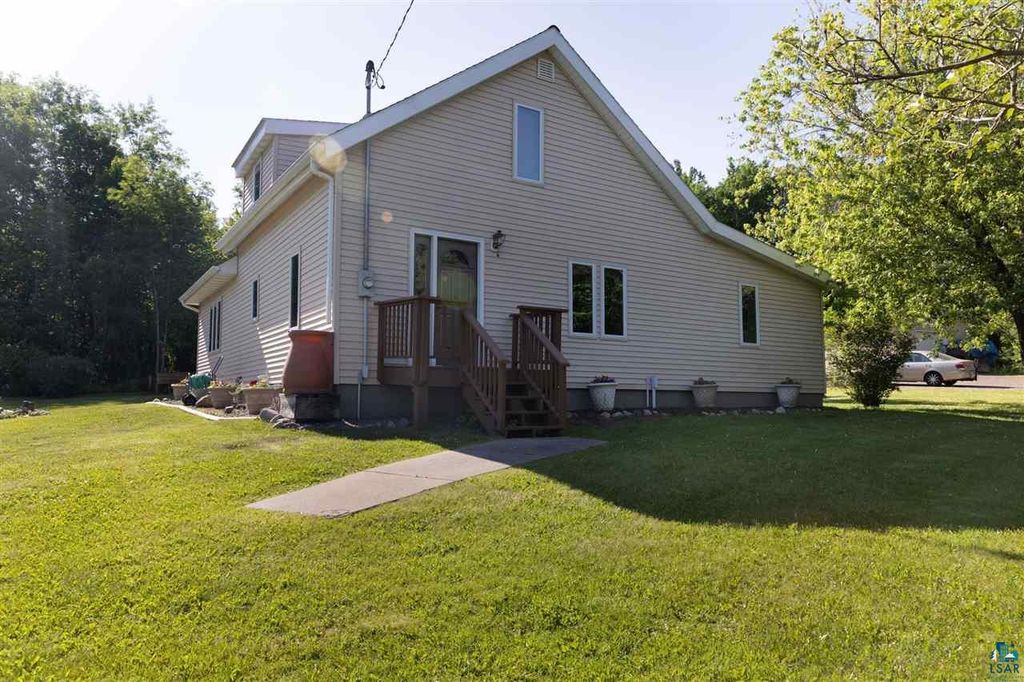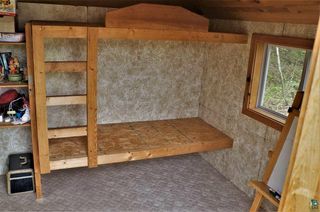


OFF MARKET
5149 Lakewood Rd
Duluth, MN 55804
- 3 Beds
- 3 Baths
- 2,125 sqft (on 9.69 acres)
- 3 Beds
- 3 Baths
- 2,125 sqft (on 9.69 acres)
3 Beds
3 Baths
2,125 sqft
(on 9.69 acres)
Homes for Sale Near 5149 Lakewood Rd
Skip to last item
Skip to first item
Local Information
© Google
-- mins to
Commute Destination
Description
This property is no longer available to rent or to buy. This description is from August 02, 2021
Welcome to Lakewood, you'll love it here. Home has all been remodeled plus an addition doubling the house size. Everything is custom built and original house has been completely gutted since 2000. 3 Bedroom 3 Bath 3 car detached garages. Green House, 3 gardens, Sauna House, Play House, Shed and a 30x40 wood workers dream shop where all the magic happens! 50 yr. Timberline shingles on all buildings. Close to 10 acres with a trail that butts up to Moose Mountain. All high ground. Freshly painted with new carpet, 6 panel doors throughout, nothing to do but settle in. Beautiful kitchen with granite tops, stainless appliances and custom Black Ash cabinets. Nice sized rec. room, formal dining and main floor bed and bath. A Must See! Agent is also the owner.
Home Highlights
Parking
Garage
Outdoor
Porch, Deck
A/C
Heating & Cooling
HOA
None
Price/Sqft
No Info
Listed
180+ days ago
Home Details for 5149 Lakewood Rd
Interior Features |
|---|
Interior Details Basement: Drainage System,Finished,Unfinished,Bath,Family/Rec Room,Block,Insulated Form,Full,Sump PumpNumber of Rooms: 8Types of Rooms: Master Bedroom, Bedroom, Bedroom 1, Bathroom, Bathroom 1, Dining Room, Kitchen, Living Room |
Beds & Baths Number of Bedrooms: 3Number of Bathrooms: 3Number of Bathrooms (full): 1Number of Bathrooms (three quarters): 2 |
Dimensions and Layout Living Area: 2125 Square Feet |
Appliances & Utilities Utilities: DSLAppliances: Dishwasher, Dryer, Microwave, Range/Stove, Refrigerator, Washer, Water Filtration System, Electric Water HeaterDishwasherDryerLaundry: Dryer Hook-Ups,Washer Hookup,Washer Hook-Ups,In BasementMicrowaveRefrigeratorWasher |
Heating & Cooling Heating: Forced Air,PropaneHas CoolingAir Conditioning: Central AirHas HeatingHeating Fuel: Forced Air |
Fireplace & Spa No Fireplace |
Gas & Electric Electric: Minnesota Power |
Windows, Doors, Floors & Walls Window: Energy Windows, Screens, Wood FramesFlooring: Tile |
Levels, Entrance, & Accessibility Stories: 1Levels: 1.25 - 1.75 Story, Multi-levelFloors: Tile |
View No View |
Exterior Features |
|---|
Exterior Home Features Roof: AsphaltPatio / Porch: Deck, PorchVegetation: Heavily WoodedWooded Area Size: 348480Other Structures: Greenhouse, Sauna, Storage, Workshop, OtherExterior: Rain Gutters |
Parking & Garage Number of Garage Spaces: 3Number of Covered Spaces: 3No CarportHas a GarageNo Attached GarageHas Open ParkingParking Spaces: 3Parking: Gravel,Off Street,RV Access/Parking,Garage Door Opener,Detached |
Frontage Road Frontage: County Road, TownshipResponsible for Road Maintenance: Public Maintained RoadRoad Surface Type: PavedNot on Waterfront |
Water & Sewer Sewer: Mound Septic, Private Sewer |
Finished Area Finished Area (above surface): 1693 Square FeetFinished Area (below surface): 432 Square Feet |
Property Information |
|---|
Year Built Year Built: 1930 |
Property Type / Style Property Type: ResidentialProperty Subtype: Single Family Residence |
Building Construction Materials: Block, Frame/Wood, ICFs (Insulated Concrete Forms), Vinyl Siding, DrywallsNot a New Construction |
Property Information Condition: Previously Owned, Updated/RemodeledParcel Number: 415001006624 |
Price & Status |
|---|
Price List Price: $440,000 |
Status Change & Dates Off Market Date: Mon Jun 14 2021Possession Timing: Close Of Escrow |
Active Status |
|---|
MLS Status: SOLD |
Location |
|---|
Direction & Address City: Duluth |
School Information Elementary School District: Duluth #709Jr High / Middle School District: Duluth #709High School District: Duluth #709 |
Building |
|---|
Building Area Building Area: 2125 Square Feet |
Lot Information |
|---|
Lot Area: 9.69 Acres |
Offer |
|---|
Listing Terms: Cash, Conventional, VA Loan |
Compensation |
|---|
Buyer Agency Commission: 2.75Buyer Agency Commission Type: %Transaction Broker Commission: 1Transaction Broker Commission Type: % |
Notes The listing broker’s offer of compensation is made only to participants of the MLS where the listing is filed |
Miscellaneous |
|---|
BasementMls Number: 6096964 |
Last check for updates: about 18 hours ago
Listed by Michelle Ryan, (218) 393-0289
RE/MAX Results
Bought with: Tommy Archer, (218) 393-5995, Coldwell Banker Realty - Duluth
Source: Lake Superior Area Realtors, MLS#6096964

Price History for 5149 Lakewood Rd
| Date | Price | Event | Source |
|---|---|---|---|
| 08/02/2021 | $450,000 | Sold | Lake Superior Area Realtors #6096964 |
| 06/24/2021 | $440,000 | Pending | Lake Superior Area Realtors #6096964 |
| 06/14/2021 | $440,000 | Contingent | Lake Superior Area Realtors #6096964 |
| 06/09/2021 | $440,000 | PriceChange | Lake Superior Area Realtors #6096964 |
| 05/23/2021 | $450,000 | Listed For Sale | Lake Superior Area Realtors #6096964 |
| 06/04/1999 | $37,000 | Sold | N/A |
Property Taxes and Assessment
| Year | 2022 |
|---|---|
| Tax | $3,262 |
| Assessment | $420,900 |
Home facts updated by county records
Comparable Sales for 5149 Lakewood Rd
Address | Distance | Property Type | Sold Price | Sold Date | Bed | Bath | Sqft |
|---|---|---|---|---|---|---|---|
0.48 | Single-Family Home | $385,000 | 06/22/23 | 3 | 2 | 1,260 | |
1.08 | Single-Family Home | $830,000 | 06/26/23 | 3 | 3 | 2,964 | |
1.01 | Single-Family Home | $200,000 | 02/09/24 | 3 | 2 | 1,792 | |
1.16 | Single-Family Home | $310,000 | 11/27/23 | 3 | 1 | 1,465 | |
1.52 | Single-Family Home | $725,000 | 09/12/23 | 3 | 2 | 2,880 | |
1.79 | Single-Family Home | $680,000 | 03/07/24 | 3 | 2 | 1,547 |
Assigned Schools
These are the assigned schools for 5149 Lakewood Rd.
- East Senior High School
- 9-12
- Public
- 1517 Students
7/10GreatSchools RatingParent Rating AverageThere is no soap in the bathrooms. Vaping out of control. One star, just add soap and it would be 4 stars.Student Review1y ago - Lester Park Elementary School
- K-5
- Public
- 546 Students
9/10GreatSchools RatingParent Rating AverageMy son is in 5th grade at Lester Park elementary. The teachers are experienced promote a love of learning. The teachers have provided challenges for students needing it. Fourth graders are challenged to read 40 books and be involved in Battle of the Books which has developed a love of reading in my child. Great families and community here.Parent Review6y ago - Ordean East Middle School
- 6-8
- Public
- 936 Students
7/10GreatSchools RatingParent Rating Averagethis school is terrible for mental health. im a current student at ordean and i cannot stand the staff or other students, teachers will constantly turn a blind eye to bullying and straight couples yet anyone in a gay relationship will be alienated, called slurs, and harassed, same with anyone who is transgender or of color. the teachers are rude and opinionated, they treat their students terribly and some of the male teachers are even creepy towards girls. the staff spends all of the profits on the building and new websites like “smart pass” which is a way to keep students from going to the bathroom essentially. they do not give students any field trips because of the wasted money and the school is run like a prison. teachers care more about money, summer break, and making students into mindless zombies instead of their students health and mental health. this school is the worst school ive ever been to and i dont suggest anyone goes there.Student Review1y ago - Check out schools near 5149 Lakewood Rd.
Check with the applicable school district prior to making a decision based on these schools. Learn more.
What Locals Say about Duluth
- dghergich
- Resident
- 3mo ago
"The sidewalks are well maintained and you will see people out walking dogs most times of the day. It is a friendly neighborhood where most people clean up after their pets and don’t leave messes. "
- Brad Edgerton
- Resident
- 3mo ago
"No schools. Kids will be bused across the bridge. It’s is a great place for kids with the public ice rink, tennis court, beach and bike lane on Minnesota for five Miles"
- Trulia User
- Resident
- 7mo ago
"UMD is just down the street. Many various sporting events, performing arts events and many more activities. "
- Trulia User
- Prev. Resident
- 8mo ago
"Walking distance to downtown and hospital. Sidewalk being upgraded is a plus. Several restaurants and Whole Foods within a few blocks"
- Trulia User
- Resident
- 1y ago
"every one is nice and friendly I haven't had no issues the kids made lots of friends nice place for family "
LGBTQ Local Legal Protections
LGBTQ Local Legal Protections

Information is supplied by seller and other third parties and has not been verified. Open House information is subject to change without notice.
Copyright 2024 – Lake Superior Area REALTORS, Inc.® MLS – All Rights Reserved.
The listing broker’s offer of compensation is made only to participants of the MLS where the listing is filed.
Copyright 2024 – Lake Superior Area REALTORS, Inc.® MLS – All Rights Reserved.
The listing broker’s offer of compensation is made only to participants of the MLS where the listing is filed.
Homes for Rent Near 5149 Lakewood Rd
Skip to last item
Skip to first item
Off Market Homes Near 5149 Lakewood Rd
Skip to last item
- Deanna Bennett, Messina & Associates Real Estate
- Deanna Bennett, Messina & Associates Real Estate
- Casey Knutson Carbert, Edmunds Company, LLP
- Casey Knutson Carbert, Edmunds Company, LLP
- Conner Linde, Real Estate Consultants
- Loren Johnston, Lewis & Clark Real Estate
- See more homes for sale inDuluthTake a look
Skip to first item
5149 Lakewood Rd, Duluth, MN 55804 is a 3 bedroom, 3 bathroom, 2,125 sqft single-family home built in 1930. This property is not currently available for sale. 5149 Lakewood Rd was last sold on Aug 2, 2021 for $450,000 (2% higher than the asking price of $440,000). The current Trulia Estimate for 5149 Lakewood Rd is $534,200.
