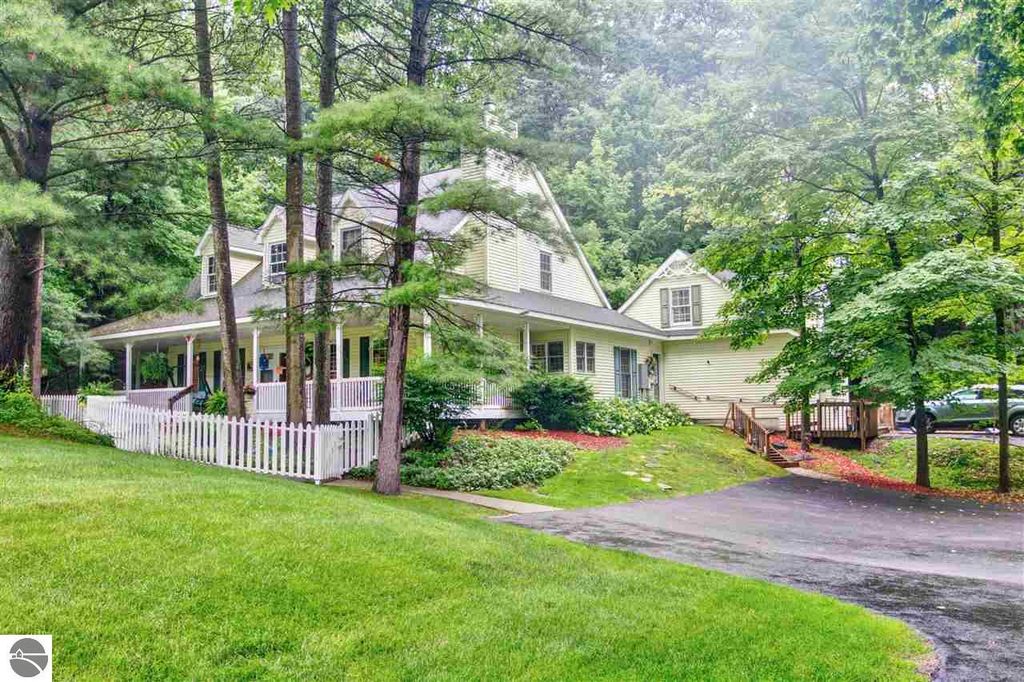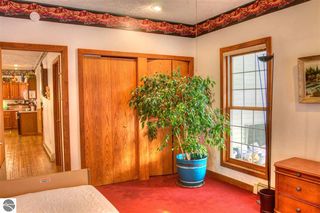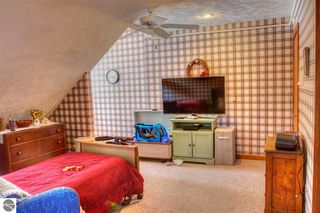


OFF MARKET
6901 Mission Rdg
Traverse City, MI 49686
- 10 Beds
- 6 Baths
- 4,723 sqft (on 2.30 acres)
- 10 Beds
- 6 Baths
- 4,723 sqft (on 2.30 acres)
10 Beds
6 Baths
4,723 sqft
(on 2.30 acres)
Homes for Sale Near 6901 Mission Rdg
Skip to last item
- Shawn Schmidt Smith
- See more homes for sale inTraverse CityTake a look
Skip to first item
Local Information
© Google
-- mins to
Commute Destination
Description
This property is no longer available to rent or to buy. This description is from April 27, 2022
So many possibilities exist in this special home, tucked away in a wooded cul-de-sac on 2.3 acres adjoining the Pelizzari Natural Area near the base of the beautiful Old Mission Peninsula. Currently used as an assisted living facility, this home could be easily utilized as a single-family residence or bed-and-breakfast, complete with a total of 10 bedrooms, 6 baths and 4723 finished square feet, including an apartment and upper studio. The main house features open and airy common spaces, including an island kitchen with a breakfast nook and huge dining room, a fireplace in the living room, and a main-floor laundry. A screened 3-seasons room overlooks the large rear deck. There are 3 bedrooms on the main level and 4 bedrooms in the upper level. In addition there is a 2BR/1BA apartment and a studio with 1BA above the apartment. There is a 2-car detached garage with a heated workshop and upper storage, and plenty of parking spaces for family and guests. The location couldn't be better - a beautifully wooded parcel just minutes to downtown Traverse City, and both East and West Bay.
Home Highlights
Parking
Garage
Outdoor
Deck
A/C
Heating only
HOA
None
Price/Sqft
No Info
Listed
180+ days ago
Home Details for 6901 Mission Rdg
Interior Features |
|---|
Interior Details Basement: Full,Crawl SpaceNumber of Rooms: 8Types of Rooms: Master Bedroom, Bedroom 2, Bedroom 3, Bedroom 4, Master Bathroom, Dining Room, Kitchen, Living Room |
Beds & Baths Number of Bedrooms: 10Main Level Bedrooms: 3Number of Bathrooms: 6Number of Bathrooms (full): 4Number of Bathrooms (three quarters): 2Number of Bathrooms (main level): 3 |
Dimensions and Layout Living Area: 4723 Square Feet |
Appliances & Utilities Appliances: Refrigerator, Oven/Range, Dishwasher, Washer, Dryer, Exhaust FanDishwasherDryerLaundry: Main LevelRefrigeratorWasher |
Heating & Cooling Heating: Hot Water,Baseboard,Natural Gas,Fireplace(s)Has HeatingHeating Fuel: Hot Water |
Fireplace & Spa Fireplace: Gas, OtherHas a FireplaceNo Spa |
Windows, Doors, Floors & Walls Window: Skylight(s)Flooring: Carpet, Laminate |
Levels, Entrance, & Accessibility Stories: 2Levels: TwoAccessibility: Accessible Doors, Accessible Hallway(s), Main Floor Access, Roll-In Shower, Grip-Accessible Features, Hand Rails, OtherFloors: Carpet, Laminate |
View Has a ViewView: Countryside View, Bay View |
Security Security: Smoke Detector(s) |
Exterior Features |
|---|
Exterior Home Features Roof: AsphaltPatio / Porch: Deck, Covered, ScreenedOther Structures: Guest HouseExterior: Sprinkler SystemFoundation: SlabNo Private PoolSprinkler System |
Parking & Garage Number of Garage Spaces: 2No CarportHas a GarageNo Attached GarageHas Open ParkingParking Spaces: 2Parking: Detached,Garage Door Opener,Paved,Heated Garage,Asphalt |
Frontage Responsible for Road Maintenance: Public Maintained RoadRoad Surface Type: AsphaltNot on Waterfront |
Water & Sewer Sewer: Private Sewer, Other |
Farm & Range Not Allowed to Raise Horses |
Finished Area Finished Area (above surface): 4723 Square Feet |
Property Information |
|---|
Year Built Year Built: 1994 |
Property Type / Style Property Type: ResidentialProperty Subtype: Single Family ResidenceArchitecture: Cape Cod |
Building Construction Materials: Frame, Vinyl SidingNot a New ConstructionNot Attached PropertyDoes Not Include Home Warranty |
Property Information Parcel Number: 28-11-031-005-10 |
Price & Status |
|---|
Price List Price: $795,000Price Range: $775,000 - $795,000 |
Status Change & Dates Off Market Date: Mon Apr 25 2022Possession Timing: Negotiable |
Active Status |
|---|
MLS Status: Sold Co-op Member |
Location |
|---|
Direction & Address City: Traverse CityCommunity: Metes and Bounds |
School Information Elementary School District: Traverse City Area Public SchoolsJr High / Middle School District: Traverse City Area Public SchoolsHigh School District: Traverse City Area Public Schools |
Community |
|---|
Community Features: None |
HOA |
|---|
HOA Fee Includes: None |
Lot Information |
|---|
Lot Area: 2.3 Acres |
Offer |
|---|
Listing Agreement Type: Exclusive Right SellListing Terms: Conventional, Cash |
Compensation |
|---|
Buyer Agency Commission: 2.5Buyer Agency Commission Type: %Sub Agency Commission: -Transaction Broker Commission: - |
Notes The listing broker’s offer of compensation is made only to participants of the MLS where the listing is filed |
Miscellaneous |
|---|
BasementMls Number: 1884192Water ViewWater View: Bay |
Additional Information |
|---|
None |
Last check for updates: about 14 hours ago
Listed by Ben Street, (231) 590-2198
Coldwell Banker Schmidt-522
Bought with: Robert Brick, (231) 715-1464, REMAX Bayshore - W Bay Shore Dr TC
Source: NGLRMLS, MLS#1884192

Price History for 6901 Mission Rdg
| Date | Price | Event | Source |
|---|---|---|---|
| 04/25/2022 | $775,000 | Sold | NGLRMLS #1884192 |
| 01/04/2022 | $795,000 | PriceChange | NGLRMLS #1884192 |
| 02/16/2021 | $849,900 | Listed For Sale | NGLRMLS #1884192 |
Property Taxes and Assessment
| Year | 2023 |
|---|---|
| Tax | $7,262 |
| Assessment | $802,400 |
Home facts updated by county records
Comparable Sales for 6901 Mission Rdg
Address | Distance | Property Type | Sold Price | Sold Date | Bed | Bath | Sqft |
|---|---|---|---|---|---|---|---|
0.23 | Single-Family Home | $792,000 | 03/18/24 | 3 | 2.5 | 3,008 | |
0.30 | Single-Family Home | $1,375,000 | 07/31/23 | 5 | 4 | 4,400 | |
0.50 | Single-Family Home | $625,000 | 09/29/23 | 4 | 3.5 | 3,050 | |
0.56 | Single-Family Home | $1,031,840 | 09/29/23 | 4 | 3.5 | 3,915 | |
0.46 | Single-Family Home | $1,500,000 | 03/14/24 | 3 | 3.5 | 4,314 | |
0.64 | Single-Family Home | $1,181,774 | 12/14/23 | 3 | 4.5 | 4,120 | |
0.74 | Single-Family Home | $665,000 | 05/30/23 | 4 | 3.5 | 3,033 | |
0.66 | Single-Family Home | $1,083,254 | 05/12/23 | 4 | 3.5 | 3,900 | |
0.53 | Single-Family Home | $1,295,000 | 06/27/23 | 3 | 3.5 | 3,945 | |
0.67 | Single-Family Home | $675,000 | 06/26/23 | 4 | 3 | 1,939 |
Assigned Schools
These are the assigned schools for 6901 Mission Rdg.
- East Middle School
- 6-8
- Public
- 847 Students
6/10GreatSchools RatingParent Rating AverageMy sons disability rights were violated. Completely unprofessional. No contact when meeting was changed. This district needs to be investigated. Taking action in hopes this won't happen to any future families.Parent Review7y ago - Tcaps Montessori School
- PK-7
- Public
- 269 Students
9/10GreatSchools RatingParent Rating AverageI would not recommend this school. The culture is rather unwelcoming. Of course there are some wonderful teachers here, but during my observation I noticed numerous red flags. I saw staff discouraged from (and chastised for) interacting with students in favor of self-guided learning. I know in theory this is a part of the Montessori method, but what I saw resulted in several instances of isolationism (employed by both teachers and students). I heard politicized statements from at least three staff members (in the presence of students). I found out multiple paraprofessionals were deprived of lunch breaks (or any break) for days on end due to staff shortages. I also saw a staff member nearly hit trying to cross Franke Road. She informed me this was a regular occurrence because staff were required to park across the street at Meijer.It occurred to me that perhaps safety was not a top priority. One of the rooms was 62 degrees. I saw students shivering after coming in from recess soaked in wet coats. In the other schools I observed, students had indoor recess when it was raining, but apparently not at Montessori. I tried to keep an open mind. I found the "Montessorian" pledge that followed the Pledge of Allegiance slightly odd. Coupled with the ubiquitous pictures of Maria Montessori throughout the school, I was stricken with a feeling of unease. It was also disconcerting to see three year age gaps in the classroom. Large nine year old students sat next to small students who just turned six. At that age, a few years can make a considerable difference in physical, social and psychological development. I was told the Montessorian philosophy emphasizes creating an external home for students, one that reflects their own home. While I did not find the austere, gargantuan modern glass building to be particularly conducive to this principle, I did notice one teacher constantly refer to her classroom as their family. I am not sure whether I view a school as my child's secondary family.I witnessed a birthday celebration for one of the elementary students, but there were no cakes, cookies or candies. Evidently, the school does not allow sugar. I asked if exceptions were made for Halloween or other special occasions, and I was assured there were not. Instead the students had rice cakes and walked silently around a candle. The whole ceremony seemed bizarre and unnerving. I understand nontraditional educational paths, but not at the expense of enjoying one's youth.Other Review3mo ago - Eastern Elementary School
- PK-5
- Public
- 391 Students
4/10GreatSchools RatingParent Rating AverageMoving here from California 2 years ago, I feel strongly that it's a wonderful schoolParent Review5y ago - Central High School
- 8-12
- Public
- 1461 Students
8/10GreatSchools RatingParent Rating AverageMy daughter has had a comprehensive high school experience at TCCHS. The staff is full of highly qualified, dedicated and caring teachers. The extra curricular offerings are just as good as the academics. My child is prepped for college and has developed many life skills from her time as a Trojan.Parent Review1y ago - Traverse City High School
- PK-12
- Public
- 121 Students
2/10GreatSchools RatingParent Rating AverageThis school is something special. It isn't focussed on getting into some snob nose university I'll admit, but it does what it needs to. People go here to graduate, that's why we go to highschool. The staff is amazing, and the atmosphere is the best I've ever seen. Everybody works with each other in a way I've never seen at a high school before. No dumb cliques, ingroup outgroup, or anything like that. It's special.Parent Review3y ago - Check out schools near 6901 Mission Rdg.
Check with the applicable school district prior to making a decision based on these schools. Learn more.
What Locals Say about Traverse City
- Trulia User
- Resident
- 2y ago
"Christmas alley, neighborhood “music festivals,” and close to all the downtown events., this neighborhood is the perfect location in Traverse City. "
- Unspecified
- Resident
- 3y ago
"Some of the downtown houses lack a sizable yard and traffic can be dangerous in the peak of the summer season "
- Brenden F.
- Prev. Resident
- 4y ago
"It's small, but its poppin, houses in the area are nice and the street is HELLA cute, downtown is nice to go to chill out for an evening. It's like the trendy part of Michigan!"
- Joseph H.
- Resident
- 4y ago
"It’s a wonderful place to raise children. I was raised here, went to St. Francis, which was a great experience. My brother went to Central and also had great education. "
- Barb M.
- Resident
- 5y ago
"Pain in the butt. All surface streets 20 min to get across town, longer with summer festivals. Streets often not cleared in winter. "
LGBTQ Local Legal Protections
LGBTQ Local Legal Protections

The information in this listing was gathered from third-party sources including the seller. Northern Great Lakes REALTORS® MLS and its subscribers disclaim any and all representations or warranties as to the accuracy of this information.
Copyright 2024 Northern Great Lakes REALTORS® MLS. All Rights Reserved.
The listing broker’s offer of compensation is made only to participants of the MLS where the listing is filed.
Copyright 2024 Northern Great Lakes REALTORS® MLS. All Rights Reserved.
The listing broker’s offer of compensation is made only to participants of the MLS where the listing is filed.
Homes for Rent Near 6901 Mission Rdg
Skip to last item
Skip to first item
Off Market Homes Near 6901 Mission Rdg
Skip to last item
Skip to first item
6901 Mission Rdg, Traverse City, MI 49686 is a 10 bedroom, 6 bathroom, 4,723 sqft single-family home built in 1994. This property is not currently available for sale. 6901 Mission Rdg was last sold on Apr 25, 2022 for $775,000 (3% lower than the asking price of $795,000). The current Trulia Estimate for 6901 Mission Rdg is $1,043,600.
