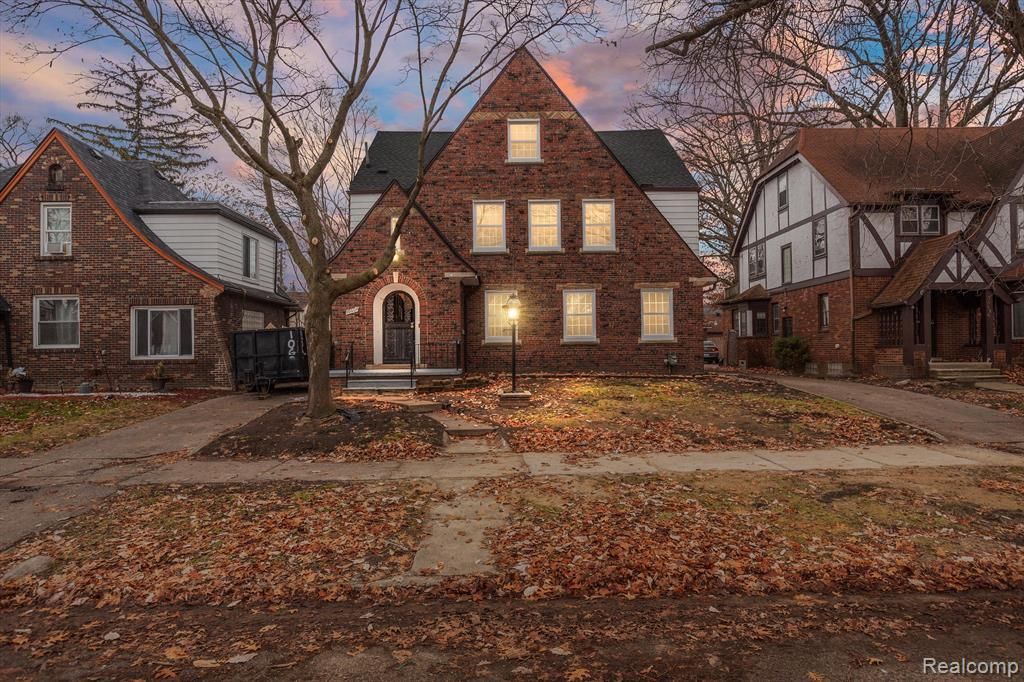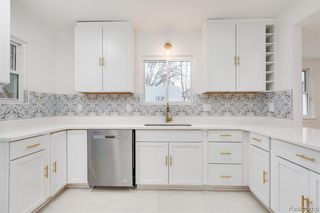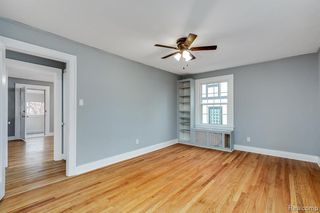


FORECLOSUREBANK OWNED
16604 Parkside St
Detroit, MI 48221
Martin Park- 5 Beds
- 4 Baths
- 3,862 sqft
- 5 Beds
- 4 Baths
- 3,862 sqft
5 Beds
4 Baths
3,862 sqft
Local Information
© Google
-- mins to
Commute Destination
Description
Welcome to this stunning Colonial-style residence nestled in the heart of Detroit's historic Martin Park neighborhood. Boasting over 3000 square feet of luxurious living space, this completely renovated home offers a blend of modern elegance and timeless charm. As you step inside, you'll be greeted by a spacious interior filled with natural light and an inviting atmosphere. The main level features a beautifully designed floor plan, including a gourmet kitchen, perfect for culinary enthusiasts and entertaining guests. The home includes five generously sized bedrooms, providing ample space for relaxation and privacy. The master suite offers a serene retreat with its own private bath, creating a haven of comfort. Enjoy the convenience of a Florida room, providing a seamless transition between indoor and outdoor living spaces, ideal for relaxation or hosting gatherings year-round. Other highlights of this property include a detached two-car garage, providing both storage and parking convenience. The partially finished basements includes a fully renovated bathroom. Situated in Martin Park, known for its charm and historic significance, this home offers a blend of urban convenience and suburban tranquility. It's conveniently located near Detroits Avenue of Fashion, highways, restaurants and schools! This renovated colonial presents a rare opportunity to own a sophisticated residence in one of Detroit's most sought-after neighborhoods. Don't miss out on making this exquisite property your new home sweet home! Welcome to Martin Park!
Home Highlights
Parking
Garage
Outdoor
No Info
A/C
Heating only
HOA
None
Price/Sqft
$101
Listed
140 days ago
Home Details for 16604 Parkside St
Interior Features |
|---|
Interior Details Basement: FinishedNumber of Rooms: 9Types of Rooms: Basement |
Beds & Baths Number of Bedrooms: 5Number of Bathrooms: 4Number of Bathrooms (full): 3Number of Bathrooms (half): 1 |
Dimensions and Layout Living Area: 3862 Square Feet |
Heating & Cooling Heating: Hot Water,Radiant,Natural GasNo CoolingHas HeatingHeating Fuel: Hot Water |
Fireplace & Spa No Fireplace |
Levels, Entrance, & Accessibility Stories: 3Levels: Three Or MoreEntry Location: Ground Level w/Steps |
Exterior Features |
|---|
Exterior Home Features Foundation: Basement, Block |
Parking & Garage Number of Garage Spaces: 2Number of Covered Spaces: 2No CarportHas a GarageNo Attached GarageParking Spaces: 2Parking: Detached |
Frontage Road Surface Type: PavedNot on Waterfront |
Farm & Range Frontage Length: Frontage: 50' |
Finished Area Finished Area (below surface): 1000 Square Feet |
Days on Market |
|---|
Days on Market: 140 |
Property Information |
|---|
Year Built Year Built: 1927Year Renovated: 2023 |
Property Type / Style Property Type: ResidentialProperty Subtype: Single Family ResidenceArchitecture: Colonial |
Building Construction Materials: Brick |
Property Information Parcel Number: W12I011448S |
Price & Status |
|---|
Price List Price: $389,999Price Per Sqft: $101 |
Status Change & Dates Possession Timing: Close Of Escrow |
Active Status |
|---|
MLS Status: Active |
Location |
|---|
Direction & Address City: DetroitCommunity: Ford Park |
School Information Elementary School District: DetroitJr High / Middle School District: DetroitHigh School District: Detroit |
Agent Information |
|---|
Listing Agent Listing ID: 20230102495 |
Building |
|---|
Building Area Building Area: 3862 Square Feet |
HOA |
|---|
Association for this Listing: Realcomp II Ltd |
Lot Information |
|---|
Lot Area: 6098.4 sqft |
Listing Info |
|---|
Special Conditions: Real Estate Owned, Short Sale - No |
Offer |
|---|
Listing Agreement Type: Exclusive AgencyListing Terms: Cash, Conventional, FHA, VA Loan |
Compensation |
|---|
Buyer Agency Commission: 2.5Buyer Agency Commission Type: %Sub Agency Commission: 2.5Sub Agency Commission Type: % |
Notes The listing broker’s offer of compensation is made only to participants of the MLS where the listing is filed |
Miscellaneous |
|---|
BasementMls Number: 20230102495 |
Additional Information |
|---|
Publish Sale Price: 1 |
Last check for updates: about 17 hours ago
Listing courtesy of Richard Williams, (313) 658-6400
Berkshire Hathaway HomeServices The Loft Warehouse, (313) 658-6400
Originating MLS: Realcomp II Ltd
Source: Realcomp II, MLS#20230102495

Also Listed on BHHS broker feed.
Price History for 16604 Parkside St
| Date | Price | Event | Source |
|---|---|---|---|
| 04/08/2024 | $389,999 | PriceChange | BHHS broker feed #20230102495 |
| 02/27/2024 | $399,999 | PriceChange | BHHS broker feed #20230102495 |
| 02/08/2024 | $425,000 | PriceChange | BHHS broker feed #20230102495 |
| 02/03/2024 | $449,000 | PriceChange | BHHS broker feed #20230102495 |
| 12/19/2023 | $489,000 | PriceChange | BHHS broker feed #20230102495 |
| 12/08/2023 | $499,000 | Listed For Sale | BHHS broker feed #20230102495 |
| 05/15/2023 | $300,000 | Sold | Realcomp II #20230013989 |
| 06/01/2022 | $325,000 | Sold | N/A |
| 04/07/2022 | $160,000 | Sold | Realcomp II #2210100821 |
| 02/03/2022 | $200,000 | Pending | Realcomp II #2210100821 |
| 01/27/2022 | $200,000 | PriceChange | Realcomp II #2210100821 |
| 01/06/2022 | $220,000 | PriceChange | Realcomp II #2210100821 |
| 12/12/2021 | $235,000 | Listed For Sale | Realcomp II #2210100821 |
| 02/11/2013 | $27,000 | Sold | N/A |
| 09/12/2012 | $35,000 | Listed For Sale | Agent Provided |
| 10/18/2011 | $24,000 | Sold | N/A |
Similar Homes You May Like
Skip to last item
Skip to first item
New Listings near 16604 Parkside St
Skip to last item
- Robertson Brothers Company
- @properties Christie's Int'l R.E. Birmingham
- See more homes for sale inDetroitTake a look
Skip to first item
Property Taxes and Assessment
| Year | 2023 |
|---|---|
| Tax | |
| Assessment | $46,800 |
Home facts updated by county records
Neighborhood Overview
Neighborhood stats provided by third party data sources.
What Locals Say about Martin Park
- Trulia User
- Resident
- 2y ago
"Paul Robeson Malcolm X Academy is an excellent school in the area. The staff, parents and community is greatly involved in educating the students."
- Hillary B.
- Prev. Resident
- 3y ago
"There are some good schools. Family homes. do not leave packages they steal. huge yards and lawns. most dog owners are responsible. "
- Camille A.
- Resident
- 5y ago
"I live here two years it just time to move. it family and friends we all know one another. kids and grand kids two. much love on our block."
- David B.
- Resident
- 5y ago
"quiet private community of working class detroiters. Many families have children or adult child at home with grandkids. Lots of retired people. Also very scenic. Beautiful well kept homes. Great schools locally. "
- Theresa C.
- 11y ago
"Beautiful, well kept block. Caring, watchful neighbors."
LGBTQ Local Legal Protections
LGBTQ Local Legal Protections
Richard Williams, Berkshire Hathaway HomeServices The Loft Warehouse

IDX provided courtesy of Realcomp II Ltd. via Zillow, Inc and MLS
Copyright 2024 Realcomp II Ltd. Shareholders
IDX information is provided exclusively for consumers' personal, noncommercial use and may not be used for any purpose other than to identify prospective properties consumers may be interested in purchasing. The accuracy of all information, regardless of source, is not guaranteed or warranted. All information should be independently verified.
The data relating to real estate properties on this website was last updated as recently as 2024-02-12 12:03:06 PST
Listing Information presented by local MLS brokerage: Zillow, Inc., REALTOR®- Lauren Buttazzoni - (313) 479-2702
The listing broker’s offer of compensation is made only to participants of the MLS where the listing is filed.
The listing broker’s offer of compensation is made only to participants of the MLS where the listing is filed.
16604 Parkside St, Detroit, MI 48221 is a 5 bedroom, 4 bathroom, 3,862 sqft single-family home built in 1927. 16604 Parkside St is located in Martin Park, Detroit. This property is currently available for sale and was listed by Realcomp II on Apr 16, 2024. The MLS # for this home is MLS# 20230102495.
