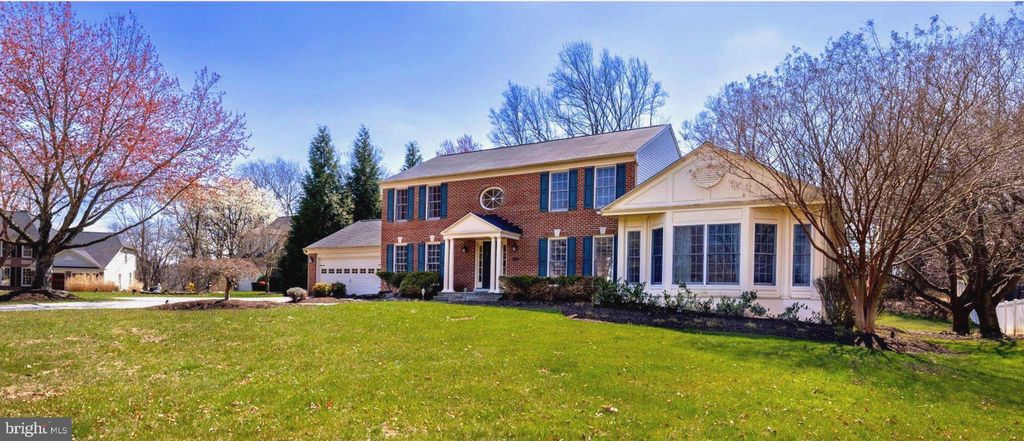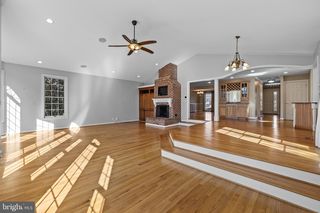


FOR SALE0.83 ACRES
12113 Faulkner Dr
Owings Mills, MD 21117
- 5 Beds
- 5 Baths
- 4,956 sqft (on 0.83 acres)
- 5 Beds
- 5 Baths
- 4,956 sqft (on 0.83 acres)
5 Beds
5 Baths
4,956 sqft
(on 0.83 acres)
Local Information
© Google
-- mins to
Commute Destination
Description
Welcome to 12113 Faulkner Drive, located in the highly sought-after community of Worthington Park! This beautiful colonial boasts 5 bedrooms and 4/1 Bathrooms with over 4900 finished square feet. The beautifully appointed home sits on a gorgeous landscaped .83 acres with an extended driveway. Spacious and elegant, this home is meticulously maintained and ready for its next owner. The updated gourmet kitchen is a chef's delight with granite countertops, custom cabinets, an oversized island with a gas cooktop and stainless steel appliances. The substantial open dining area has built-in cabinetry that opens into the adjoining family room outfitted with cathedral ceilings, a wall of windows and a double sided brick fireplace with custom mantel. A main level office showcases wood built-ins and glass french doors. The expansive primary suite dazzles with custom wood trim, built-ins, luxurious carpet and a primary spa bath featuring a soaking garden tub and an oversized custom tumbled marble shower. The upper level boasts a second primary bedroom suite with a soaking garden tub, separate shower and a walk in closet. The additional three bedrooms and full hall bathroom make this a perfect home for family and guests. The finished lower level includes a 26x16 recreation area, separate bonus room, a full bath and abundant storage space! Relax on the inviting wraparound deck (including a gas grill with gas hookup) overlooking the beautiful yard and enjoying a private wooded view.
Home Highlights
Parking
2 Car Garage
Outdoor
No Info
A/C
Heating & Cooling
HOA
$78/Monthly
Price/Sqft
$169
Listed
51 days ago
Home Details for 12113 Faulkner Dr
Interior Features |
|---|
Interior Details Basement: Full,Heated,ImprovedNumber of Rooms: 1Types of Rooms: Basement |
Beds & Baths Number of Bedrooms: 5Main Level Bedrooms: 1Number of Bathrooms: 5Number of Bathrooms (full): 4Number of Bathrooms (half): 1Number of Bathrooms (main level): 2 |
Dimensions and Layout Living Area: 4956 Square Feet |
Appliances & Utilities Appliances: Refrigerator, Cooktop, Down Draft, Double Oven, Oven - Wall, Microwave, Dishwasher, Disposal, Hot Water (Multi Tank), Electric Water HeaterDishwasherDisposalLaundry: Main Level,Washer/Dryer Hookups OnlyMicrowaveRefrigerator |
Heating & Cooling Heating: Forced Air,Natural GasHas CoolingAir Conditioning: Central A/C,Ceiling Fan(s),ElectricHas HeatingHeating Fuel: Forced Air |
Fireplace & Spa Number of Fireplaces: 1Has a Fireplace |
Levels, Entrance, & Accessibility Stories: 3Levels: ThreeAccessibility: None |
Exterior Features |
|---|
Exterior Home Features Roof: Asphalt ShingleOther Structures: Above Grade, Below GradeFoundation: OtherNo Private Pool |
Parking & Garage Number of Garage Spaces: 2Number of Covered Spaces: 2No CarportHas a GarageHas an Attached GarageHas Open ParkingParking Spaces: 2Parking: Garage Faces Front,Garage Door Opener,Attached Garage,Driveway |
Pool Pool: None |
Frontage Not on Waterfront |
Water & Sewer Sewer: Public Sewer |
Finished Area Finished Area (above surface): 4056 Square FeetFinished Area (below surface): 900 Square Feet |
Days on Market |
|---|
Days on Market: 51 |
Property Information |
|---|
Year Built Year Built: 1990 |
Property Type / Style Property Type: ResidentialProperty Subtype: Single Family ResidenceStructure Type: DetachedArchitecture: Colonial |
Building Construction Materials: Brick, Vinyl SidingNot a New Construction |
Property Information Parcel Number: 04042100004173 |
Price & Status |
|---|
Price List Price: $839,000Price Per Sqft: $169 |
Status Change & Dates Possession Timing: Negotiable |
Active Status |
|---|
MLS Status: ACTIVE |
Location |
|---|
Direction & Address City: Owings MillsCommunity: Worthington Park |
School Information Elementary School: Timber GroveElementary School District: Baltimore County Public SchoolsJr High / Middle School: FranklinJr High / Middle School District: Baltimore County Public SchoolsHigh School: Owings MillsHigh School District: Baltimore County Public Schools |
Agent Information |
|---|
Listing Agent Listing ID: MDBC2089310 |
Community |
|---|
Not Senior Community |
HOA |
|---|
Has an HOAHOA Fee: $465/Semi-Annually |
Lot Information |
|---|
Lot Area: 0.83 acres |
Listing Info |
|---|
Special Conditions: Standard |
Offer |
|---|
Listing Agreement Type: Exclusive Right To Sell |
Compensation |
|---|
Buyer Agency Commission: 2.5Buyer Agency Commission Type: %Sub Agency Commission: 2.5Sub Agency Commission Type: % |
Notes The listing broker’s offer of compensation is made only to participants of the MLS where the listing is filed |
Business |
|---|
Business Information Ownership: Fee Simple |
Miscellaneous |
|---|
BasementMls Number: MDBC2089310 |
Last check for updates: about 9 hours ago
Listing courtesy of Kelly Johnston, (410) 949-7546
Hubble Bisbee Christie's International Real Estate, (410) 321-1411
Co-Listing Agent: Karen Hubble Bisbee, (443) 838-0438
Hubble Bisbee Christie's International Real Estate, (410) 321-1411
Source: Bright MLS, MLS#MDBC2089310

Price History for 12113 Faulkner Dr
| Date | Price | Event | Source |
|---|---|---|---|
| 04/11/2024 | $839,000 | PendingToActive | Bright MLS #MDBC2089310 |
| 04/10/2024 | $839,000 | Contingent | Bright MLS #MDBC2089310 |
| 04/02/2024 | $839,000 | PriceChange | Bright MLS #MDBC2089310 |
| 02/28/2024 | $875,000 | Listed For Sale | Bright MLS #MDBC2089310 |
| 03/10/2022 | $802,000 | Sold | Bright MLS #MDBC2022378 |
| 02/08/2022 | $802,000 | Pending | Bright MLS #MDBC2022378 |
| 02/06/2022 | $750,000 | ListingRemoved | Bright MLS #MDBC2022378 |
| 02/01/2022 | $750,000 | Listed For Sale | Bright MLS #MDBC2022378 |
| 10/22/2019 | $675,000 | ListingRemoved | Agent Provided |
| 09/05/2019 | $675,000 | PriceChange | Agent Provided |
| 08/08/2019 | $700,000 | Listed For Sale | Agent Provided |
| 11/19/2014 | $628,229 | Sold | N/A |
| 10/01/2014 | $639,900 | Listed For Sale | Agent Provided |
Similar Homes You May Like
Skip to last item
- Allfirst Realty, Inc.
- Berkshire Hathaway HomeServices Homesale Realty
- Keller Williams Legacy
- Assist 2 Sell Buyers And Sellers
- Berkshire Hathaway HomeServices Homesale Realty
- Keller Williams Lucido Agency
- Keller Williams Integrity
- See more homes for sale inOwings MillsTake a look
Skip to first item
New Listings near 12113 Faulkner Dr
Skip to last item
- Sovereign Home Realty
- Berkshire Hathaway HomeServices Homesale Realty
- Coldwell Banker Realty
- Berkshire Hathaway HomeServices Homesale Realty
- See more homes for sale inOwings MillsTake a look
Skip to first item
Property Taxes and Assessment
| Year | 2023 |
|---|---|
| Tax | $7,670 |
| Assessment | $656,300 |
Home facts updated by county records
Comparable Sales for 12113 Faulkner Dr
Address | Distance | Property Type | Sold Price | Sold Date | Bed | Bath | Sqft |
|---|---|---|---|---|---|---|---|
0.27 | Single-Family Home | $733,000 | 02/28/24 | 5 | 4 | 4,228 | |
0.07 | Single-Family Home | $658,250 | 06/15/23 | 4 | 4 | 2,898 | |
0.10 | Single-Family Home | $590,000 | 09/12/23 | 5 | 4 | 3,780 | |
0.40 | Single-Family Home | $918,000 | 12/29/23 | 5 | 5 | 4,928 | |
0.30 | Single-Family Home | $680,000 | 09/05/23 | 5 | 5 | 4,988 | |
0.31 | Single-Family Home | $720,000 | 07/31/23 | 5 | 5 | 4,491 | |
0.43 | Single-Family Home | $740,000 | 07/10/23 | 5 | 4 | 4,186 | |
0.29 | Single-Family Home | $725,000 | 10/10/23 | 4 | 4 | 4,031 | |
0.25 | Single-Family Home | $625,000 | 05/24/23 | 5 | 4 | 3,143 | |
0.30 | Single-Family Home | $612,362 | 07/25/23 | 4 | 4 | 3,173 |
What Locals Say about Owings Mills
- Trulia User
- Resident
- 1y ago
"My neighborhood is quite accessible to public transportation, very calm and clean, friendly and the school are very safe for kids to learn.Crime rate here is minimal, I lived here for 6 months without seeing an Ambulance or Police car on the street. "
- Trulia User
- Resident
- 2y ago
"Common room and pool and the gym is lovely friendly people and friendly environment we also have good party area"
- Trulia User
- Resident
- 2y ago
"Lots of good walking space. Pretty and scenic. Good for cyclists too. Lots of nature. Well manicured. "
- Delaney C.
- Resident
- 3y ago
"It’s somewhat secluded but is still near main highways and shopping centers. It’s also near grocery stores, pharmacies, and fast food."
- Claudia98042
- Resident
- 3y ago
"I have been living in Owings Mills for 16 years and it is very safe. Many families go for walks with their kids everyday. "
LGBTQ Local Legal Protections
LGBTQ Local Legal Protections
Kelly Johnston, Hubble Bisbee Christie's International Real Estate

The data relating to real estate for sale on this website appears in part through the BRIGHT Internet Data Exchange program, a voluntary cooperative exchange of property listing data between licensed real estate brokerage firms, and is provided by BRIGHT through a licensing agreement.
Listing information is from various brokers who participate in the Bright MLS IDX program and not all listings may be visible on the site.
The property information being provided on or through the website is for the personal, non-commercial use of consumers and such information may not be used for any purpose other than to identify prospective properties consumers may be interested in purchasing.
Some properties which appear for sale on the website may no longer be available because they are for instance, under contract, sold or are no longer being offered for sale.
Property information displayed is deemed reliable but is not guaranteed.
Copyright 2024 Bright MLS, Inc. Click here for more information
The listing broker’s offer of compensation is made only to participants of the MLS where the listing is filed.
The listing broker’s offer of compensation is made only to participants of the MLS where the listing is filed.
12113 Faulkner Dr, Owings Mills, MD 21117 is a 5 bedroom, 5 bathroom, 4,956 sqft single-family home built in 1990. This property is currently available for sale and was listed by Bright MLS on Feb 28, 2024. The MLS # for this home is MLS# MDBC2089310.
