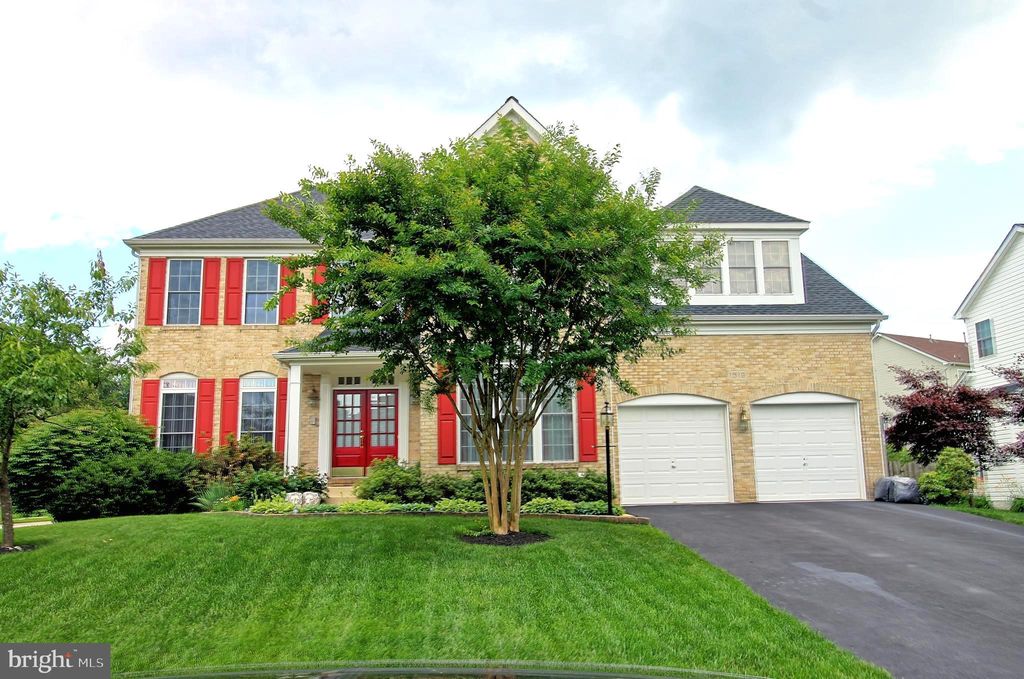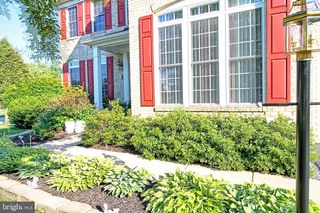


OFF MARKET
1519 Star Stella Dr
Odenton, MD 21113
- 5 Beds
- 4 Baths
- 5,570 sqft
- 5 Beds
- 4 Baths
- 5,570 sqft
5 Beds
4 Baths
5,570 sqft
Homes for Sale Near 1519 Star Stella Dr
Skip to last item
Skip to first item
Local Information
© Google
-- mins to
Commute Destination
Description
This property is no longer available to rent or to buy. This description is from November 30, 2023
WOW! MUST SEE! Absolutely gorgeous beautifully landscaped corner lot home available in the sought-after Chapel Grove community. This lovely maintained home features over 5500-sf of space, 5 bedrooms, 3.5 bathrooms, 2 car garage, roof a few years old and sunroom. Upper level features a spacious master bedroom that you will not want to leave with sitting area, fireplace, master bathroom with jacuzzi tub and dual vanity; in addition to 3 nice sized additional bedrooms and full bathroom. On the main level, enjoy sitting in the sunroom with view of the fenced backyard, family room with fireplace, spacious home office, living and dining room area. The lower level features an additional bedroom, full bathroom, plenty of room for storage and recreation, gym or media area. Enjoy walking over to the community play ground, pool and trails. Seller offering $15K upgrade credit and Home Warranty provided. ALL this and conveniently located minutes to Fort Meade Army base, Routes 32, 175, 97, 100 and 295. Schedule to see this gorgeous home before its GONE!
Home Highlights
Parking
2 Car Garage
Outdoor
Patio
A/C
Heating & Cooling
HOA
$63/Monthly
Price/Sqft
No Info
Listed
180+ days ago
Home Details for 1519 Star Stella Dr
Interior Features |
|---|
Interior Details Basement: Walkout StairsNumber of Rooms: 1Types of Rooms: Basement |
Beds & Baths Number of Bedrooms: 5Number of Bathrooms: 4Number of Bathrooms (full): 3Number of Bathrooms (half): 1Number of Bathrooms (main level): 1 |
Dimensions and Layout Living Area: 5570 Square Feet |
Appliances & Utilities Appliances: Cooktop, Dishwasher, Disposal, Double Oven, Oven/Range - Gas, Refrigerator, Stove, Washer, Water Heater, Dryer, Gas Water HeaterDishwasherDisposalDryerLaundry: Main Level,Laundry RoomRefrigeratorWasher |
Heating & Cooling Heating: Central,Heat Pump,Natural GasHas CoolingAir Conditioning: Ceiling Fan(s),Central A/C,ElectricHas HeatingHeating Fuel: Central |
Fireplace & Spa Number of Fireplaces: 2Has a Fireplace |
Windows, Doors, Floors & Walls Flooring: Partially Carpeted, Ceramic Tile, Hardwood |
Levels, Entrance, & Accessibility Stories: 3Levels: ThreeAccessibility: NoneFloors: Partially Carpeted, Ceramic Tile, Hardwood |
Security Security: Electric Alarm |
Exterior Features |
|---|
Exterior Home Features Roof: ShinglePatio / Porch: Patio, EnclosedFencing: Back Yard, WoodOther Structures: Above Grade, Below GradeExterior: LightingNo Private Pool |
Parking & Garage Number of Garage Spaces: 2Number of Covered Spaces: 2No CarportHas a GarageHas an Attached GarageHas Open ParkingParking Spaces: 2Parking: Garage Faces Front,Paved Driveway,Attached Garage |
Pool Pool: Community |
Frontage Not on Waterfront |
Water & Sewer Sewer: Public Sewer |
Finished Area Finished Area (above surface): 3756 Square FeetFinished Area (below surface): 1814 Square Feet |
Property Information |
|---|
Year Built Year Built: 2003 |
Property Type / Style Property Type: ResidentialProperty Subtype: Single Family ResidenceStructure Type: DetachedArchitecture: Colonial |
Building Construction Materials: BrickNot a New Construction |
Property Information Condition: Very GoodParcel Number: 020414990211749 |
Price & Status |
|---|
Price List Price: $755,000 |
Status Change & Dates Off Market Date: Fri Aug 20 2021Possession Timing: Close Of Escrow |
Active Status |
|---|
MLS Status: CLOSED |
Location |
|---|
Direction & Address City: OdentonCommunity: Chapel Grove |
School Information Elementary School District: Anne Arundel County Public SchoolsJr High / Middle School District: Anne Arundel County Public SchoolsHigh School District: Anne Arundel County Public Schools |
Community |
|---|
Community Features: Community Pool Description: FencedNot Senior Community |
HOA |
|---|
HOA Fee Includes: Common Area Maintenance, Management, Pool(s)HOA Name: Chapel GroveHas an HOAHOA Fee: $63/Monthly |
Lot Information |
|---|
Lot Area: 10368 sqft |
Listing Info |
|---|
Special Conditions: Standard |
Offer |
|---|
Contingencies: Appraisal, Home InspectionListing Agreement Type: Exclusive Right To Sell |
Compensation |
|---|
Buyer Agency Commission: 2Buyer Agency Commission Type: %Sub Agency Commission: 0Sub Agency Commission Type: % Of Gross |
Notes The listing broker’s offer of compensation is made only to participants of the MLS where the listing is filed |
Business |
|---|
Business Information Ownership: Fee Simple |
Miscellaneous |
|---|
BasementMls Number: MDAA2000380 |
Additional Information |
|---|
HOA Amenities: Pool - Outdoor,Tot Lots/Playground,Jogging Path |
Last check for updates: about 6 hours ago
Listed by Tanika Belfield-martin, (301) 367-7877
EXP Realty, LLC
Bought with: Bryan Gamble, (410) 695-2609, Gamble Realty, Inc
Source: Bright MLS, MLS#MDAA2000380

Price History for 1519 Star Stella Dr
| Date | Price | Event | Source |
|---|---|---|---|
| 08/20/2021 | $755,000 | Sold | Bright MLS #MDAA2000380 |
| 07/08/2021 | $755,000 | ListingRemoved | Bright MLS #MDAA2000380 |
| 07/06/2021 | $755,000 | ListingRemoved | Bright MLS #MDAA2000380 |
| 06/27/2021 | $755,000 | PriceChange | Bright MLS #MDAA2000380 |
| 06/17/2021 | $725,000 | Listed For Sale | Bright MLS #MDAA2000380 |
| 09/29/2003 | $557,305 | Sold | N/A |
Property Taxes and Assessment
| Year | 2023 |
|---|---|
| Tax | $7,942 |
| Assessment | $874,300 |
Home facts updated by county records
Comparable Sales for 1519 Star Stella Dr
Address | Distance | Property Type | Sold Price | Sold Date | Bed | Bath | Sqft |
|---|---|---|---|---|---|---|---|
0.15 | Single-Family Home | $885,000 | 06/12/23 | 4 | 4 | 4,414 | |
0.21 | Single-Family Home | $865,000 | 05/10/23 | 5 | 5 | 5,140 | |
0.16 | Single-Family Home | $900,000 | 06/15/23 | 6 | 5 | 3,781 | |
0.33 | Single-Family Home | $690,000 | 05/05/23 | 4 | 4 | 3,542 | |
0.42 | Single-Family Home | $940,000 | 04/15/24 | 5 | 5 | 4,004 | |
0.47 | Single-Family Home | $752,000 | 05/30/23 | 4 | 4 | 4,156 | |
0.42 | Single-Family Home | $620,000 | 06/22/23 | 5 | 4 | 3,064 | |
0.61 | Single-Family Home | $675,000 | 08/31/23 | 5 | 4 | 4,294 | |
0.40 | Single-Family Home | $750,000 | 04/12/24 | 4 | 4 | 3,017 | |
0.56 | Single-Family Home | $816,100 | 09/05/23 | 5 | 4 | 3,412 |
Assigned Schools
These are the assigned schools for 1519 Star Stella Dr.
- Arundel Middle School
- 6-8
- Public
- 1119 Students
8/10GreatSchools RatingParent Rating AverageI attended AMS and the Administration and Staff have poor advice and are not very supportive of the issues that go around in the school, there have been many bullying and harassment issue that were brought to their attention that have been swept under the rug and handled poorly which have left students to act out with their own matters because of it. I have been told by Admin to basically to deal with it myself and denied by Administrators over and over again when I've came to them about the bullying and harassment it's gotten to a point where I didn't feel safe walking around my own school. The principal and Vice Principal/ Assistant Principal have lied numerous time with these situations to make their poor decision look different or justify their wrongs. There has been proof of threats lobbed and thrown on social media and in text that were shown and nothing was done or brought up about it. A lot of issues and concerns have been swepted under the wrong and brushed off. Mr.Linly is all about how his school is represented and looks, in reality it is the wild west.Parent Review1y ago - Arundel High School
- 9-12
- Public
- 1876 Students
9/10GreatSchools RatingParent Rating AverageSo far my experience at Arundle has been great but the the overall sanitation needs to be better. I have found roaches and mice in corner of rules there's even a roach in a camera. The bathroom are often out of soap and paper towels and the feminine hygiene product dispensers are often empty. But they do have them in the School store, you don't have to pay for them. The teachers I have experienced are nice and understanding and interact with the class often and actively try to help students when they are struggling with their grades.Student Review1y ago - Waugh Chapel Elementary School
- PK-5
- Public
- 631 Students
8/10GreatSchools RatingParent Rating AverageMy son has been here since Kindergarten, he is going into the 3rd grade, I could not possibly have more nice things to say about this school. The staff is top tier. My son struggled with his reading his second grade teacher saw this and got him the help he needed.Parent Review8mo ago - Check out schools near 1519 Star Stella Dr.
Check with the applicable school district prior to making a decision based on these schools. Learn more.
What Locals Say about Odenton
- Lefturn88
- Resident
- 1mo ago
"There are food trucks regularly, a nice outdoor pool, lots of sidewalks, a dog park, and community events. "
- Trulia User
- Resident
- 2y ago
"Brutal traffic to Alexandria, Bethesda, and DC. Easy to Glen Burnie. Commuter trains not frequent enough in both directions. "
- Trulia User
- Resident
- 2y ago
"Good neighborhood for families. We have felt safe living here for the past year. Would recommend to families and friends. Has a really nice community center too. Also lots of nice trails around the area"
- Babubba
- Resident
- 3y ago
"Yards are small for the townhomes, but there are tons of common areas, parks, and trails for walks, plus in neighborhoods conveniently placed bags for pick up. Some dog owners aren’t the best about keeping their dogs under control near other dogs, but that is typical "
- Tremfrank
- Resident
- 3y ago
"It’s peaceful and everyone is very friendly. Lots of trees and lots of open trails for running, hiking, and bicycling."
LGBTQ Local Legal Protections
LGBTQ Local Legal Protections

The data relating to real estate for sale on this website appears in part through the BRIGHT Internet Data Exchange program, a voluntary cooperative exchange of property listing data between licensed real estate brokerage firms, and is provided by BRIGHT through a licensing agreement.
Listing information is from various brokers who participate in the Bright MLS IDX program and not all listings may be visible on the site.
The property information being provided on or through the website is for the personal, non-commercial use of consumers and such information may not be used for any purpose other than to identify prospective properties consumers may be interested in purchasing.
Some properties which appear for sale on the website may no longer be available because they are for instance, under contract, sold or are no longer being offered for sale.
Property information displayed is deemed reliable but is not guaranteed.
Copyright 2024 Bright MLS, Inc. Click here for more information
The listing broker’s offer of compensation is made only to participants of the MLS where the listing is filed.
The listing broker’s offer of compensation is made only to participants of the MLS where the listing is filed.
Homes for Rent Near 1519 Star Stella Dr
Skip to last item
Skip to first item
Off Market Homes Near 1519 Star Stella Dr
Skip to last item
- Keller Williams Flagship of Maryland
- See more homes for sale inOdentonTake a look
Skip to first item
1519 Star Stella Dr, Odenton, MD 21113 is a 5 bedroom, 4 bathroom, 5,570 sqft single-family home built in 2003. This property is not currently available for sale. 1519 Star Stella Dr was last sold on Aug 20, 2021 for $755,000 (0% higher than the asking price of $755,000). The current Trulia Estimate for 1519 Star Stella Dr is $924,200.
