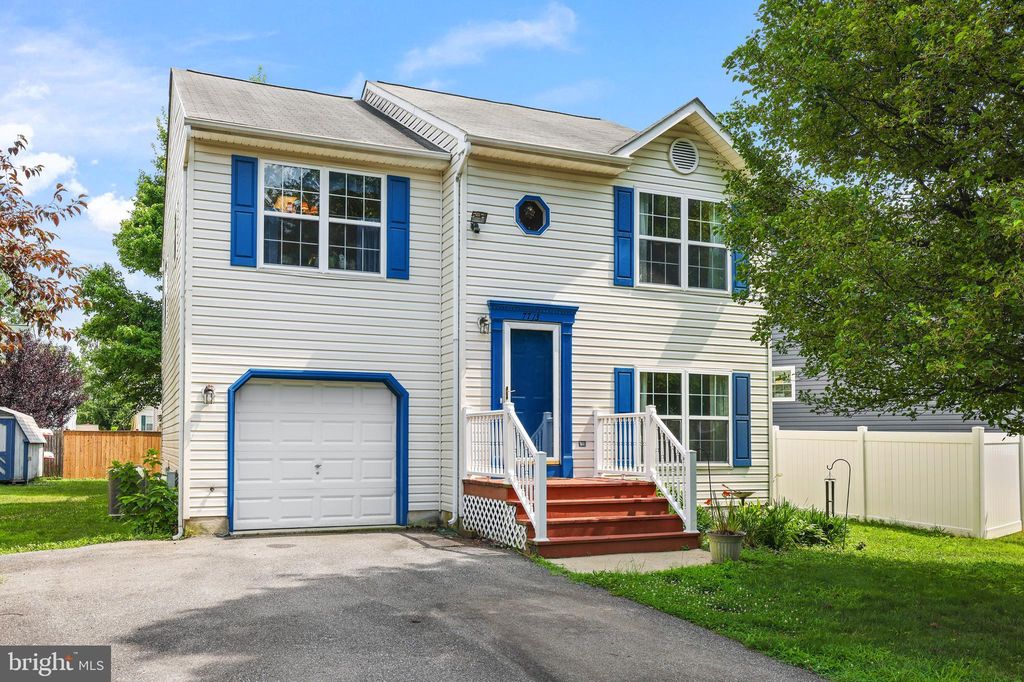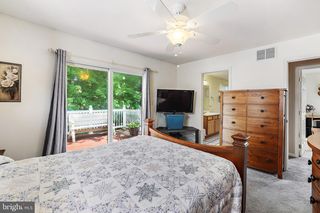


OFF MARKET
7713 West Dr
Glen Burnie, MD 21060
- 3 Beds
- 3 Baths
- 1,788 sqft
- 3 Beds
- 3 Baths
- 1,788 sqft
3 Beds
3 Baths
1,788 sqft
Homes for Sale Near 7713 West Dr
Skip to last item
- Douglas Realty, LLC
- See more homes for sale inGlen BurnieTake a look
Skip to first item
Local Information
© Google
-- mins to
Commute Destination
Description
This property is no longer available to rent or to buy. This description is from August 27, 2022
Spacious split foyer nestled in the desirable, water privileged community of Silver Sands, with room to entertain indoors and outdoors. The bright large living room with vaulted ceiling is ideal for entertaining or relaxing. Enjoy cooking in the beautiful kitchen, complete with Craftsman style oak cabinets, laminate counter-tops, sleek white appliances, and room for the kitchen table. Three generously sized bedrooms, including the primary bedroom suite with walk-in closet, access to the rear deck and private spa-like bathroom with jetted tub. The fully finished lower level boasts a large recreation room, 3rd bedroom, half bathroom, laundry/mud room, and access to the over-sized 1-car garage. Located on a private lot in a quiet neighborhood, you'll enjoy peaceful living with easy access to major commuting routes, shops, restaurants, parks, schools and much more. No mandatory HOA. Silver Sands Improvement Association is Voluntary ($35/yr) community amenities include beach, clubhouse, playground, picnic area, pier and boat ramp (additional fees apply). Don't miss this one!
Home Highlights
Parking
1 Car Garage
Outdoor
Patio, Deck
A/C
Heating & Cooling
HOA
None
Price/Sqft
No Info
Listed
180+ days ago
Home Details for 7713 West Dr
Interior Features |
|---|
Interior Details Basement: Connecting Stairway,Full,Finished,Garage Access,Heated,Improved,Interior Entry,Exterior Entry,Rear Entrance,Sump Pump,Walkout Level,WindowsNumber of Rooms: 1Types of Rooms: Basement |
Beds & Baths Number of Bedrooms: 3Main Level Bedrooms: 2Number of Bathrooms: 3Number of Bathrooms (full): 2Number of Bathrooms (half): 1Number of Bathrooms (main level): 2 |
Dimensions and Layout Living Area: 1788 Square Feet |
Appliances & Utilities Appliances: Dishwasher, Disposal, Dryer, Oven/Range - Electric, Range Hood, Refrigerator, Washer, Electric Water HeaterDishwasherDisposalDryerRefrigeratorWasher |
Heating & Cooling Heating: Heat Pump,ElectricHas CoolingAir Conditioning: Central A/C,ElectricHas HeatingHeating Fuel: Heat Pump |
Fireplace & Spa No Fireplace |
Windows, Doors, Floors & Walls Flooring: Carpet |
Levels, Entrance, & Accessibility Stories: 2Levels: Split Foyer, TwoAccessibility: OtherFloors: Carpet |
Exterior Features |
|---|
Exterior Home Features Patio / Porch: Deck, PatioOther Structures: Above Grade, Below GradeNo Private Pool |
Parking & Garage Number of Garage Spaces: 1Number of Covered Spaces: 1Open Parking Spaces: 2No CarportHas a GarageHas an Attached GarageHas Open ParkingParking Spaces: 3Parking: Garage Faces Front,Attached Garage,Driveway |
Pool Pool: None |
Frontage Waterfront: Private Access, Canoe/Kayak, RiverNot on Waterfront |
Water & Sewer Sewer: Public SewerWater Body: Stoney Creek |
Finished Area Finished Area (above surface): 1788 Square Feet |
Property Information |
|---|
Year Built Year Built: 2001 |
Property Type / Style Property Type: ResidentialProperty Subtype: Single Family ResidenceStructure Type: DetachedArchitecture: Detached |
Building Construction Materials: Vinyl SidingNot a New Construction |
Property Information Condition: Very GoodParcel Number: 020375022754725 |
Price & Status |
|---|
Price List Price: $350,000 |
Status Change & Dates Off Market Date: Fri Sep 24 2021Possession Timing: Close Of Escrow |
Active Status |
|---|
MLS Status: CLOSED |
Media |
|---|
Location |
|---|
Direction & Address City: Glen BurnieCommunity: Silver Sands |
School Information Elementary School: SolleyElementary School District: Anne Arundel County Public SchoolsJr High / Middle School: George FoxJr High / Middle School District: Anne Arundel County Public SchoolsHigh School: NortheastHigh School District: Anne Arundel County Public Schools |
Community |
|---|
Not Senior Community |
HOA |
|---|
No HOA |
Lot Information |
|---|
Lot Area: 6000 sqft |
Listing Info |
|---|
Special Conditions: Standard |
Offer |
|---|
Listing Agreement Type: Exclusive Right To SellListing Terms: Conventional, FHA, VA Loan |
Compensation |
|---|
Buyer Agency Commission: 2.5Buyer Agency Commission Type: %Sub Agency Commission: 0Sub Agency Commission Type: % Of Gross |
Notes The listing broker’s offer of compensation is made only to participants of the MLS where the listing is filed |
Business |
|---|
Business Information Ownership: Fee Simple |
Miscellaneous |
|---|
BasementMls Number: MDAA2004782Attic: Attic |
Last check for updates: about 9 hours ago
Listed by Jenn Bonk, (410) 499-2251
Keller Williams Flagship of Maryland
Bought with: Scott Hogan, (443) 850-8980, Long & Foster Real Estate, Inc.
Source: Bright MLS, MLS#MDAA2004782

Price History for 7713 West Dr
| Date | Price | Event | Source |
|---|---|---|---|
| 09/23/2021 | $350,000 | Sold | Bright MLS #MDAA2004782 |
| 08/23/2021 | $350,000 | Pending | Bright MLS #MDAA2004782 |
| 08/07/2021 | $350,000 | PendingToActive | Bright MLS #MDAA2004782 |
| 08/06/2021 | $350,000 | Pending | Bright MLS #MDAA2004782 |
| 07/28/2021 | $350,000 | Listed For Sale | Bright MLS #MDAA2004782 |
| 08/01/2001 | $153,025 | Sold | N/A |
| 05/02/2001 | $36,000 | Sold | N/A |
Property Taxes and Assessment
| Year | 2023 |
|---|---|
| Tax | $3,339 |
| Assessment | $344,000 |
Home facts updated by county records
Comparable Sales for 7713 West Dr
Address | Distance | Property Type | Sold Price | Sold Date | Bed | Bath | Sqft |
|---|---|---|---|---|---|---|---|
0.12 | Single-Family Home | $400,000 | 03/29/24 | 4 | 2 | 1,248 | |
0.34 | Single-Family Home | $830,000 | 03/13/24 | 3 | 3 | 2,500 | |
0.31 | Single-Family Home | $685,000 | 06/30/23 | 4 | 3 | 1,974 | |
0.33 | Single-Family Home | $625,000 | 09/29/23 | 3 | 4 | 1,940 | |
0.56 | Single-Family Home | $479,000 | 03/15/24 | 3 | 3 | 2,290 | |
0.68 | Single-Family Home | $380,000 | 12/15/23 | 3 | 3 | 2,100 | |
0.26 | Single-Family Home | $445,000 | 12/29/23 | 3 | 2 | 1,230 | |
0.53 | Single-Family Home | $393,000 | 11/27/23 | 3 | 2 | 1,260 | |
0.53 | Single-Family Home | $340,000 | 04/27/23 | 3 | 2 | 1,152 | |
0.74 | Single-Family Home | $410,000 | 07/13/23 | 3 | 3 | 2,060 |
Assigned Schools
These are the assigned schools for 7713 West Dr.
- Northeast Middle School
- 6-8
- Public
- 899 Students
4/10GreatSchools RatingParent Rating AverageThe experience at this school is okay. Teaching and the learning experience is also fine. I would say the tests and quizzes are about average. In the hallways safety is an issue currently, violence, discrimination, and racism is common in the hallways. In classrooms, most of my classes are getting in a lot of trouble and teaching also affects the learning experience. In hallways, the administration also tries to stop students from getting in trouble but then when they stop them, there´s more people being troublemakers. Overall, the school is okay!Student Review6mo ago - Northeast High School
- 9-12
- Public
- 1364 Students
6/10GreatSchools RatingParent Rating AverageThe school lacks opportunity for anyone who cares about their future. Outside of sports, extracurricular activities are practically nonexistent and barely funded. Administration barely cares about helping kids to succeed and many administrators have biases towards certain students and will let them act any way w/ barely any consequence. Students that are consistently well behaved and staying on top of their grades are never rewarded, and all incentive goes toward misbehaved kids that do one thing right. This school has a huge vaping and drug problem, yet nothing is being done to combat it. Nobody gets in trouble when caught with substances, and nobody has the common sense to catch on when the same kids ask to leave to the bathroom every 30 minutes to further rot their brains and lungs with vapes. The environment is consistently negative and nobody takes the initiative to step up and change anything. Outside of mediocre education, the only thing this school has going for it is a strong community. School pride is the only thing this school can hold over any other school, and spaces like sports teams have tight-knit communities. However, I feel that the school environment is still toxic and hateful if you don't fit in to a certain group, if your family makes less money, if you genuinely care about education, etc.Student Review1y ago - Solley Elementary School
- PK-5
- Public
- 735 Students
6/10GreatSchools RatingParent Rating AverageSolley elementary is one of the best elementary schools in the county. I grew up in Severna park, and this school is better than any school I attended. The middle school, and high school are now almost as good. I'm glad my son went here. The parents are very involved, the principal is excellent. A+Parent Review3y ago - Check out schools near 7713 West Dr.
Check with the applicable school district prior to making a decision based on these schools. Learn more.
What Locals Say about Glen Burnie
- Trulia User
- Resident
- 4mo ago
"I look forward to moving. it is a convenient area, though. I don't feel exceptionally safe, but not too bad yet. "
- Trulia User
- Resident
- 1y ago
"Great neighborhood very friendly community quite and clean everyone waves wouldn’t move even if I wanted "
- Trulia User
- Resident
- 1y ago
"We all enjoy Halloween and many people are out having fun together. The neighborhood is great for long walks and all the neighbors are friendly and chatty. Neighbors keep their properties cleaned up and looking good. Many of the current owners have been in their homes for up to 20 years. Many of the homes have also been flipped and sold to younger people with young children. "
- 602991ses
- Resident
- 3y ago
"my neighborhood has a few bus stops around. if I Uber or Lyft to the lightrail I can easily get to and from Baltimore City."
- Crimsontide.kdee
- Resident
- 4y ago
"we just moved here and we love it so far. Its has easy access to the main freeways to DC and Baltimore. "
LGBTQ Local Legal Protections
LGBTQ Local Legal Protections

The data relating to real estate for sale on this website appears in part through the BRIGHT Internet Data Exchange program, a voluntary cooperative exchange of property listing data between licensed real estate brokerage firms, and is provided by BRIGHT through a licensing agreement.
Listing information is from various brokers who participate in the Bright MLS IDX program and not all listings may be visible on the site.
The property information being provided on or through the website is for the personal, non-commercial use of consumers and such information may not be used for any purpose other than to identify prospective properties consumers may be interested in purchasing.
Some properties which appear for sale on the website may no longer be available because they are for instance, under contract, sold or are no longer being offered for sale.
Property information displayed is deemed reliable but is not guaranteed.
Copyright 2024 Bright MLS, Inc. Click here for more information
The listing broker’s offer of compensation is made only to participants of the MLS where the listing is filed.
The listing broker’s offer of compensation is made only to participants of the MLS where the listing is filed.
Homes for Rent Near 7713 West Dr
Skip to last item
Skip to first item
Off Market Homes Near 7713 West Dr
Skip to last item
Skip to first item
7713 West Dr, Glen Burnie, MD 21060 is a 3 bedroom, 3 bathroom, 1,788 sqft single-family home built in 2001. This property is not currently available for sale. 7713 West Dr was last sold on Sep 23, 2021 for $350,000 (0% higher than the asking price of $350,000). The current Trulia Estimate for 7713 West Dr is $429,900.
