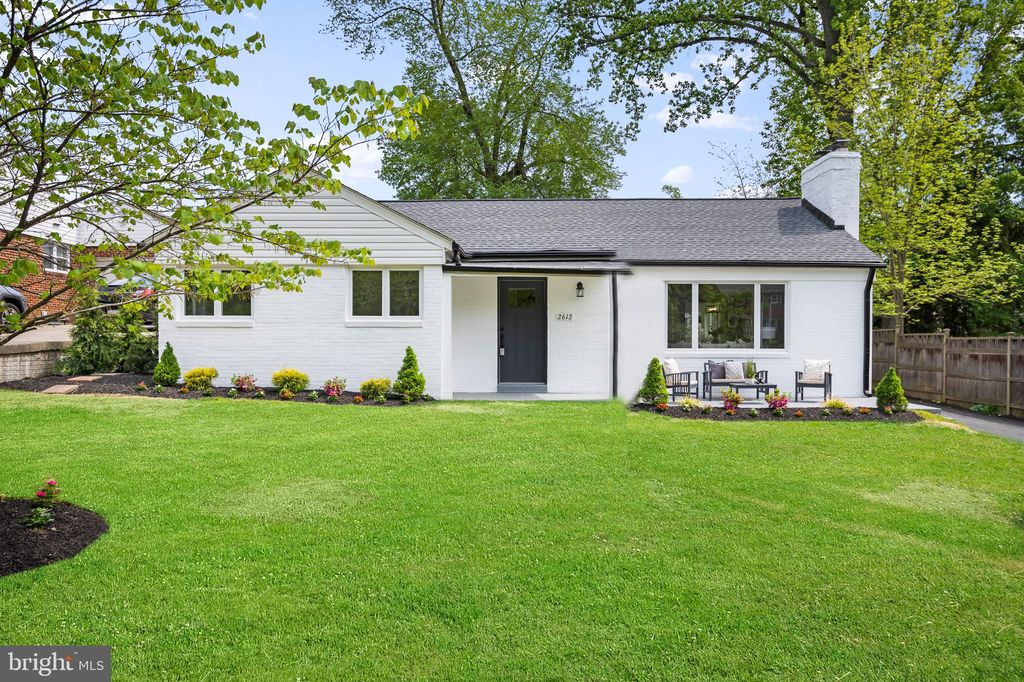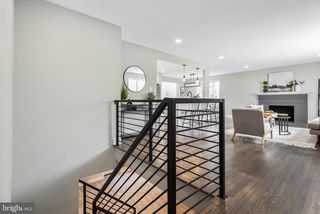


OFF MARKET
2612 E West Hwy
Chevy Chase, MD 20815
- 4 Beds
- 3 Baths
- 2,650 sqft
- 4 Beds
- 3 Baths
- 2,650 sqft
4 Beds
3 Baths
2,650 sqft
Homes for Sale Near 2612 E West Hwy
Skip to last item
- ButlerCook Real Estate
- See more homes for sale inChevy ChaseTake a look
Skip to first item
Local Information
© Google
-- mins to
Commute Destination
Description
This property is no longer available to rent or to buy. This description is from August 25, 2022
Welcome to 2612 East West Hwy, Chevy Chase MD. This 4 bed, 3 bath completely remodeled turn-key rambler has the perfect floor plan for both relaxing and entertaining. The home is located on the SERVICE ROAD of East West Hwy not directly on East West Hwy. The two fully finished levels feature a renovated kitchen, quartz countertops, 42 cabinets, stainless steel appliances, open layout, sunroom, wood floors throughout, ceramic tile, two wood burning fireplace, three renovated bathrooms, new washer and dryer, new windows, new light fixtures, new architectural shingle roof, new HVAC, new carpet, new interior railing, new water heater, freshly painted inside and out, and much more. Conveniently located short distance to schools, parks, dining, shopping, and a little over 2 miles from Silver Spring Metro. Do not miss the opportunity to own this beautiful gem. This home is a MUST SEE.
Home Highlights
Parking
2 Open Spaces
Outdoor
No Info
A/C
Heating & Cooling
HOA
None
Price/Sqft
No Info
Listed
180+ days ago
Home Details for 2612 E West Hwy
Interior Features |
|---|
Interior Details Basement: Finished,Connecting Stairway,Walkout StairsNumber of Rooms: 1Types of Rooms: Basement |
Beds & Baths Number of Bedrooms: 4Main Level Bedrooms: 3Number of Bathrooms: 3Number of Bathrooms (full): 3Number of Bathrooms (main level): 2 |
Dimensions and Layout Living Area: 2650 Square Feet |
Appliances & Utilities Appliances: Built-In Microwave, Dishwasher, Disposal, Dryer, Refrigerator, Stainless Steel Appliance(s), Stove, Washer, Water Heater, Electric Water HeaterDishwasherDisposalDryerLaundry: In Basement,Dryer In Unit,Washer In UnitRefrigeratorWasher |
Heating & Cooling Heating: Heat Pump,Natural GasHas CoolingAir Conditioning: Central A/C,ElectricHas HeatingHeating Fuel: Heat Pump |
Fireplace & Spa Number of Fireplaces: 2Fireplace: Wood BurningHas a Fireplace |
Windows, Doors, Floors & Walls Flooring: Hardwood, Carpet, Ceramic Tile, Wood Floors |
Levels, Entrance, & Accessibility Stories: 2Levels: TwoAccessibility: NoneFloors: Hardwood, Carpet, Ceramic Tile, Wood Floors |
Exterior Features |
|---|
Exterior Home Features Roof: Architectural ShingleOther Structures: Above Grade, Below GradeNo Private Pool |
Parking & Garage Open Parking Spaces: 2No CarportNo GarageNo Attached GarageHas Open ParkingParking Spaces: 2Parking: Asphalt Driveway,Driveway |
Pool Pool: None |
Frontage Not on Waterfront |
Water & Sewer Sewer: Public Sewer |
Farm & Range Not Allowed to Raise Horses |
Finished Area Finished Area (above surface): 1350 Square FeetFinished Area (below surface): 1300 Square Feet |
Property Information |
|---|
Year Built Year Built: 1951 |
Property Type / Style Property Type: ResidentialProperty Subtype: Single Family ResidenceStructure Type: DetachedArchitecture: Ranch/Rambler |
Building Construction Materials: Brick, Vinyl SidingNot a New Construction |
Property Information Condition: ExcellentNot Included in Sale: See Inclusion / Exclusion AddendumIncluded in Sale: See Inclusion / Exclusion AddendumParcel Number: 161301157852 |
Price & Status |
|---|
Price List Price: $849,900 |
Status Change & Dates Off Market Date: Sat Jun 05 2021Possession Timing: Close Of Escrow |
Active Status |
|---|
MLS Status: CLOSED |
Location |
|---|
Direction & Address City: Chevy ChaseCommunity: Rock Creek Forest |
School Information Elementary School: Rock Creek ForestElementary School District: Montgomery County Public SchoolsJr High / Middle School: WestlandJr High / Middle School District: Montgomery County Public SchoolsHigh School: Bethesda-chevy ChaseHigh School District: Montgomery County Public Schools |
Community |
|---|
Not Senior Community |
HOA |
|---|
No HOA |
Lot Information |
|---|
Lot Area: 7420 sqft |
Listing Info |
|---|
Special Conditions: Standard |
Offer |
|---|
Contingencies: AppraisalListing Agreement Type: Exclusive Right To SellListing Terms: Cash, Conventional, VA Loan |
Compensation |
|---|
Buyer Agency Commission: 2.5Buyer Agency Commission Type: %Sub Agency Commission: 2.5Sub Agency Commission Type: % Of Gross |
Notes The listing broker’s offer of compensation is made only to participants of the MLS where the listing is filed |
Business |
|---|
Business Information Ownership: Fee Simple |
Miscellaneous |
|---|
BasementMls Number: MDMC753458 |
Last check for updates: about 14 hours ago
Listed by Daniel Llerena, (240) 876-4670
RLAH @properties
Co-Listing Agent: Andrea Daniela Medinaceli, (781) 974-2019
RLAH @properties
Bought with: Brian Cusick, (202) 276-3413, Keller Williams Capital Properties
Source: Bright MLS, MLS#MDMC753458

Price History for 2612 E West Hwy
| Date | Price | Event | Source |
|---|---|---|---|
| 06/04/2021 | $875,000 | Sold | Bright MLS #MDMC753458 |
| 03/10/2021 | $515,000 | Sold | N/A |
Property Taxes and Assessment
| Year | 2023 |
|---|---|
| Tax | $8,775 |
| Assessment | $761,567 |
Home facts updated by county records
Comparable Sales for 2612 E West Hwy
Address | Distance | Property Type | Sold Price | Sold Date | Bed | Bath | Sqft |
|---|---|---|---|---|---|---|---|
0.21 | Single-Family Home | $800,000 | 06/06/23 | 4 | 3 | 2,287 | |
0.13 | Single-Family Home | $995,000 | 11/02/23 | 4 | 3 | 1,812 | |
0.14 | Single-Family Home | $856,000 | 12/04/23 | 3 | 3 | 2,112 | |
0.16 | Single-Family Home | $882,000 | 12/28/23 | 4 | 3 | 1,860 | |
0.19 | Single-Family Home | $790,000 | 03/20/24 | 4 | 3 | 2,244 | |
0.16 | Single-Family Home | $1,175,000 | 10/03/23 | 4 | 3 | 2,462 | |
0.27 | Single-Family Home | $992,500 | 05/19/23 | 5 | 3 | 2,608 | |
0.10 | Single-Family Home | $750,000 | 08/08/23 | 3 | 3 | 1,712 | |
0.24 | Single-Family Home | $699,000 | 12/13/23 | 4 | 3 | 2,044 | |
0.21 | Single-Family Home | $1,250,000 | 09/05/23 | 5 | 3 | 2,700 |
Assigned Schools
These are the assigned schools for 2612 E West Hwy.
- Bethesda-Chevy Chase High School
- 9-12
- Public
- 2270 Students
8/10GreatSchools RatingParent Rating AverageExcellent school and administrators. They take discriminatory behavior very seriously and act upon it despite what one review stated. In fact, they take action on all reported misconduct. Unfortunately, if your child is accused of wrongdoing, they will look into it but that’s not such a bad thing.Parent Review1y ago - Rock Creek Forest Elementary School
- PK-5
- Public
- 734 Students
10/10GreatSchools RatingParent Rating AverageJust an incredible school with great resources and communication! We have been here for 2 years and love it. As many have stated, the principle Ms. Lowndes is amazing. The teachers here care so much about the development of the children in all areas. They are very responsive and seem to know every kid like the back of their hand. Very high paced and intensive curriculum especially in reading/writing/math. Our child absolutely looks forward to going to school everyday.Parent Review1y ago - Silver Creek Middle
- 6-8
- Public
- 838 Students
6/10GreatSchools RatingParent Rating AverageAs a parent deeply invested in my child's educational journey, I can confidently declare that Silver Creek Middle School deserves every bit of its five-star rating and more. From the moment my child stepped through the doors, it was evident that this institution is more than just a place of learning; it's a nurturing community where students are celebrated for their unique strengths and talents.What sets Silver Creek Middle School apart is its unwavering commitment to academic excellence paired with a genuine focus on holistic development. The curriculum has inspired curiosity and critical thinking in my son. The environment has instilled a love for learning that transcends the classroom walls.Safety and well-being are paramount at Silver Creek, and I am consistently impressed by the measures taken to create a secure environment where students can thrive. From anti-bullying initiatives to comprehensive health and safety protocols, the school ensures that every child feels safe, supported, and valued.In conclusion, I wholeheartedly recommend Silver Creek to any parent seeking an exceptional educational experience for their childParent Review2w ago - Check out schools near 2612 E West Hwy.
Check with the applicable school district prior to making a decision based on these schools. Learn more.
What Locals Say about Chevy Chase
- Foreverealm
- Resident
- 3mo ago
"If I were a child and had a choice, I would rather live in a house neighborhood. There are a lot of senior citizens retired in this little neighborhood. It’s safe, with a sweet little park. There are a modest # of kids and good schools; but it is condos and apartments. Pretty landscape. Also many internationals here. "
- Trulia User
- Resident
- 5mo ago
"This area is excellent as far as commuting options. Whether you drive electric, hybrid, or gas; use the Metro or Bus; or summon Uber or Lyft, all of these options are here. (You can even rent an electric bike.) Bethesda and Friendship Heights also have free neighborhood shuttle buses with drivers that help older riders that generally ride to pick up groceries.) "
- Trulia User
- Resident
- 8mo ago
"Friendship Heights is made of apts and condos around a lovely park. Those allowed dogs seem happy. Bethesda is highly dog friendly. "
- Jay K.
- Resident
- 3y ago
"It’s beautiful. The neighbors are friendly. It’s been wonderful. Kids ride their bikes in the middle of the street. "
- Rich1151
- Resident
- 4y ago
"Party in the Park, Farmers Market, Halloween, Neighborhood Wine Tasting, House Tour Day, Food Truck Nights"
LGBTQ Local Legal Protections
LGBTQ Local Legal Protections

The data relating to real estate for sale on this website appears in part through the BRIGHT Internet Data Exchange program, a voluntary cooperative exchange of property listing data between licensed real estate brokerage firms, and is provided by BRIGHT through a licensing agreement.
Listing information is from various brokers who participate in the Bright MLS IDX program and not all listings may be visible on the site.
The property information being provided on or through the website is for the personal, non-commercial use of consumers and such information may not be used for any purpose other than to identify prospective properties consumers may be interested in purchasing.
Some properties which appear for sale on the website may no longer be available because they are for instance, under contract, sold or are no longer being offered for sale.
Property information displayed is deemed reliable but is not guaranteed.
Copyright 2024 Bright MLS, Inc. Click here for more information
The listing broker’s offer of compensation is made only to participants of the MLS where the listing is filed.
The listing broker’s offer of compensation is made only to participants of the MLS where the listing is filed.
Homes for Rent Near 2612 E West Hwy
Skip to last item
Skip to first item
Off Market Homes Near 2612 E West Hwy
Skip to last item
- Long & Foster Real Estate, Inc.
- Washington Fine Properties, LLC
- See more homes for sale inChevy ChaseTake a look
Skip to first item
2612 E West Hwy, Chevy Chase, MD 20815 is a 4 bedroom, 3 bathroom, 2,650 sqft single-family home built in 1951. This property is not currently available for sale. 2612 E West Hwy was last sold on Jun 4, 2021 for $875,000 (3% higher than the asking price of $849,900). The current Trulia Estimate for 2612 E West Hwy is $1,119,300.
